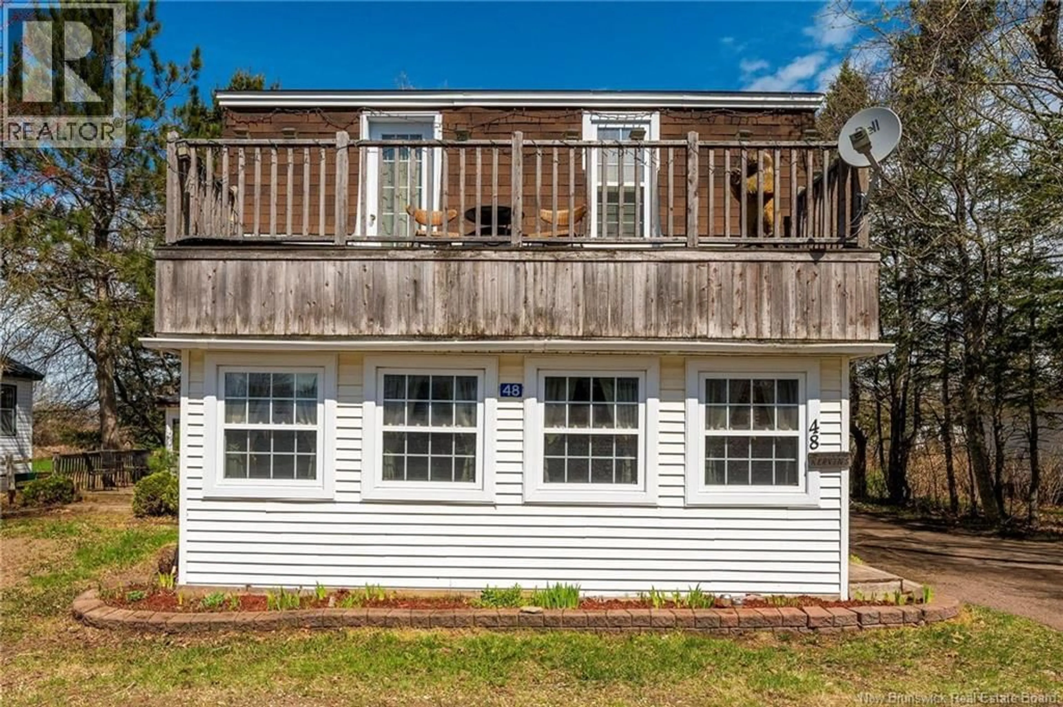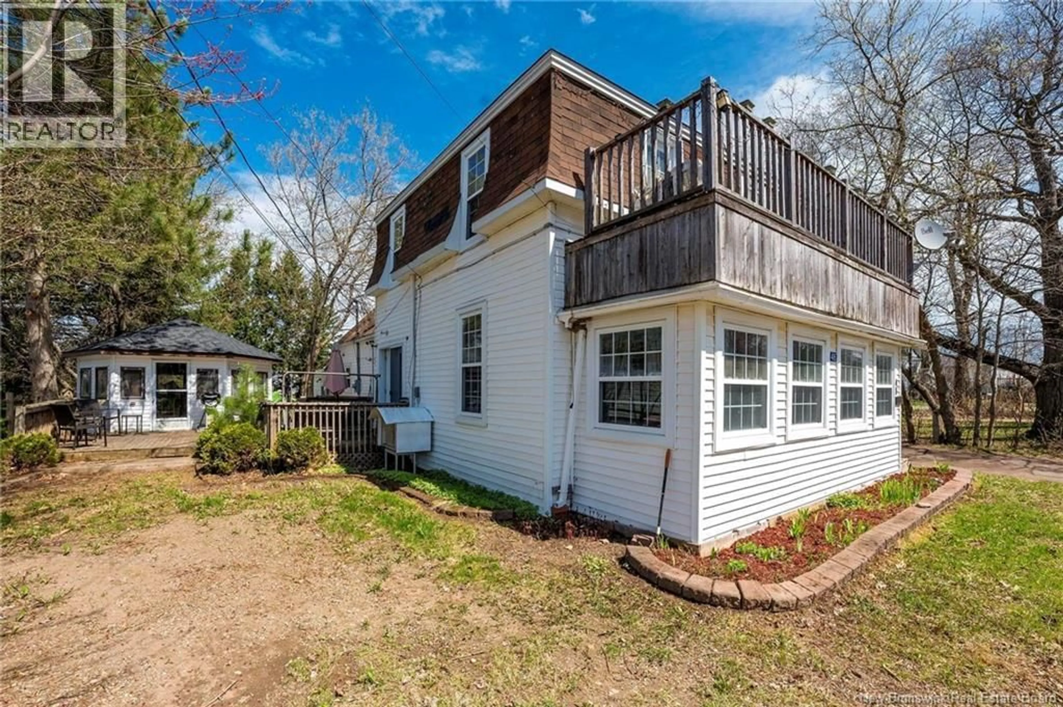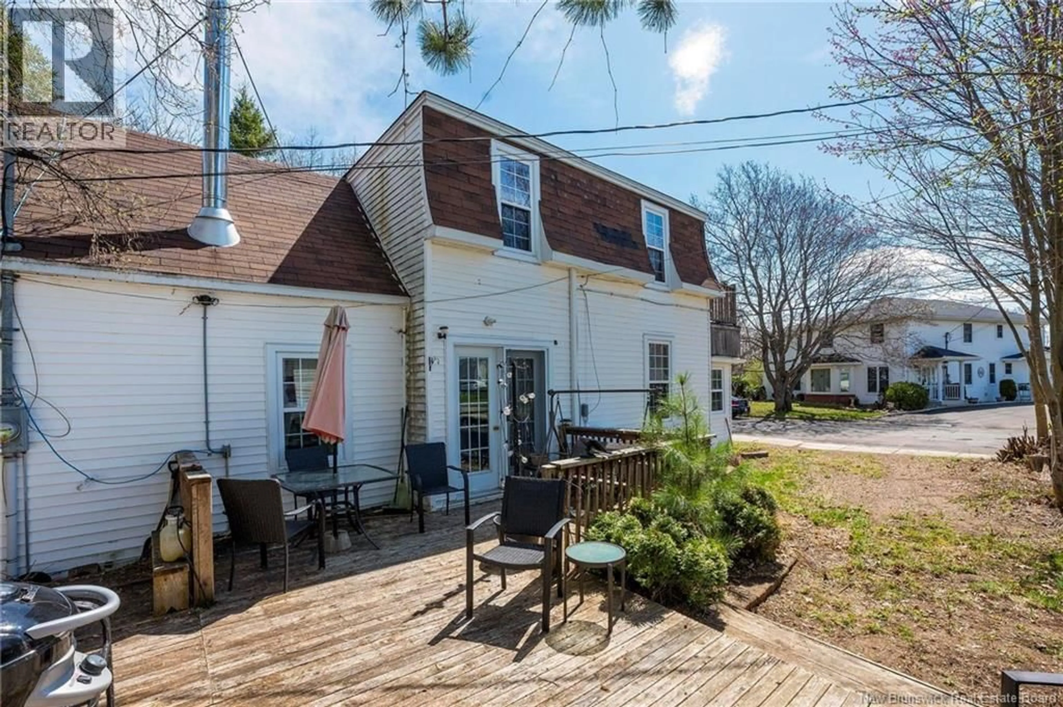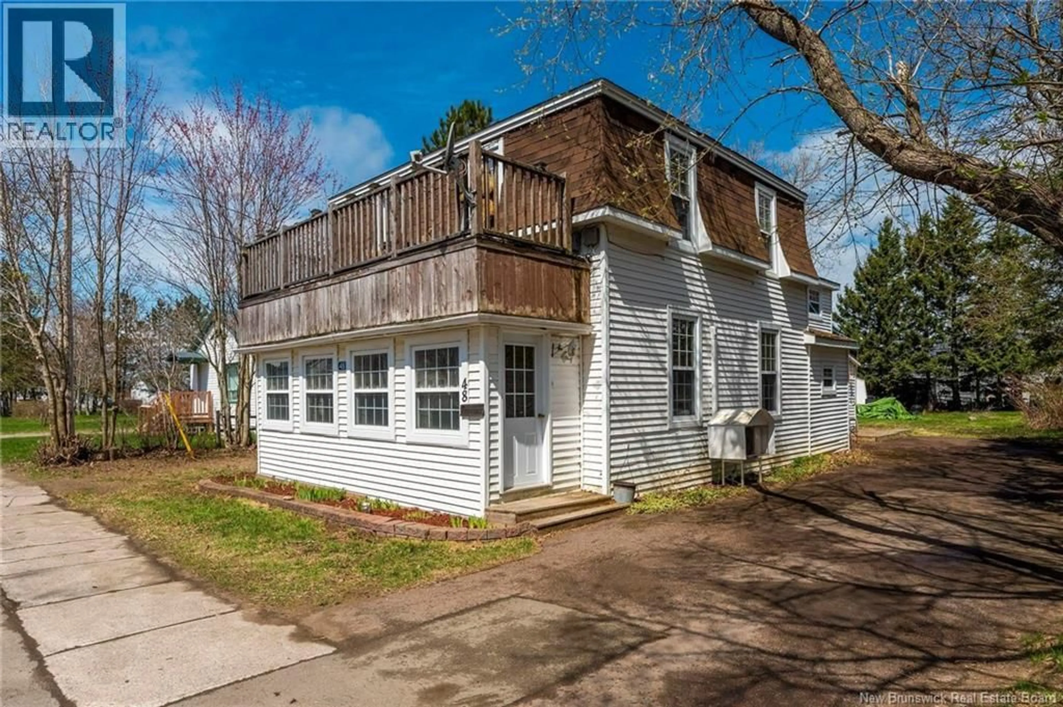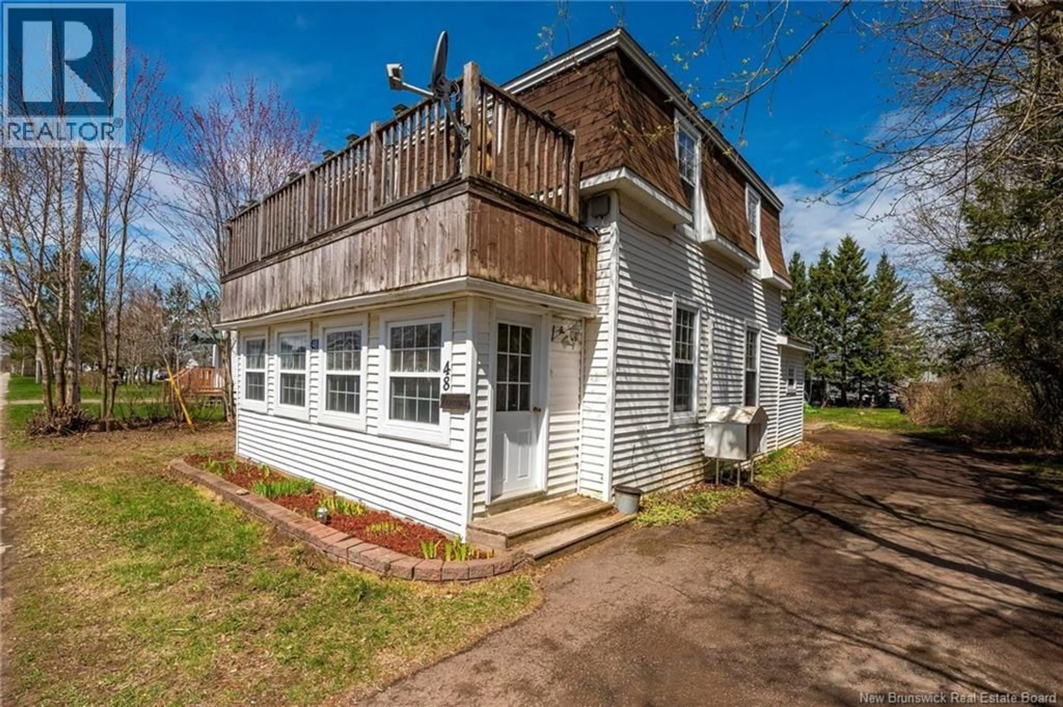48 CUNARD STREET, Richibucto, New Brunswick E4W3Z4
Contact us about this property
Highlights
Estimated valueThis is the price Wahi expects this property to sell for.
The calculation is powered by our Instant Home Value Estimate, which uses current market and property price trends to estimate your home’s value with a 90% accuracy rate.Not available
Price/Sqft$126/sqft
Monthly cost
Open Calculator
Description
In a town by the river, where boats roam, Sits a grand old house, waiting to be home. Two stories of space, 4 bedrooms, and 2 baths, A place where memories can forever last. With original woodwork and pillars that shine, This home has charm, its truly divine. A murphy bed on the main floor, neat and neat, Perfect for guests, or as a quiet retreat. Step outside and take a look, A gazebo with power, so much to cook! Grill and laugh in the warm evening glow, Your summer nights will surely flow. The backyard is huge, perfect for fun, For dogs to run, or kids on the run. Grow a garden or swing in the breeze, This space brings joy with such ease. The Richibucto River is right down the way, It lights up like fire at the end of the day. Boats, dunes, and a marina, so grand, A peaceful treasure, right at hand. Though the beach is a bit farther away, Its close enough for a fun, sunny day. The town is small but full of cheer, With stores just a stroll, so near. Hiking, biking, and fishing are close, Boating and trails, its all hereso much to boast. Upstairs, a balcony, perfect for you, Morning coffee, evening view. Though older, with a few updates to do, This home is perfect for me and you. A place to grow, a place to love, A home that fits like a hand in a glove. First-time buyers, starting a family too, This is the home waiting for you. With space, with love, and all in between, make this house your perfect scene. (id:39198)
Property Details
Interior
Features
Second level Floor
Bedroom
8'8'' x 7'8''Bedroom
10'6'' x 10'10''Bedroom
10'5'' x 10'10''Primary Bedroom
11'7'' x 11'10''Property History
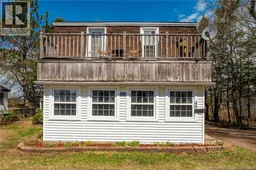 32
32
