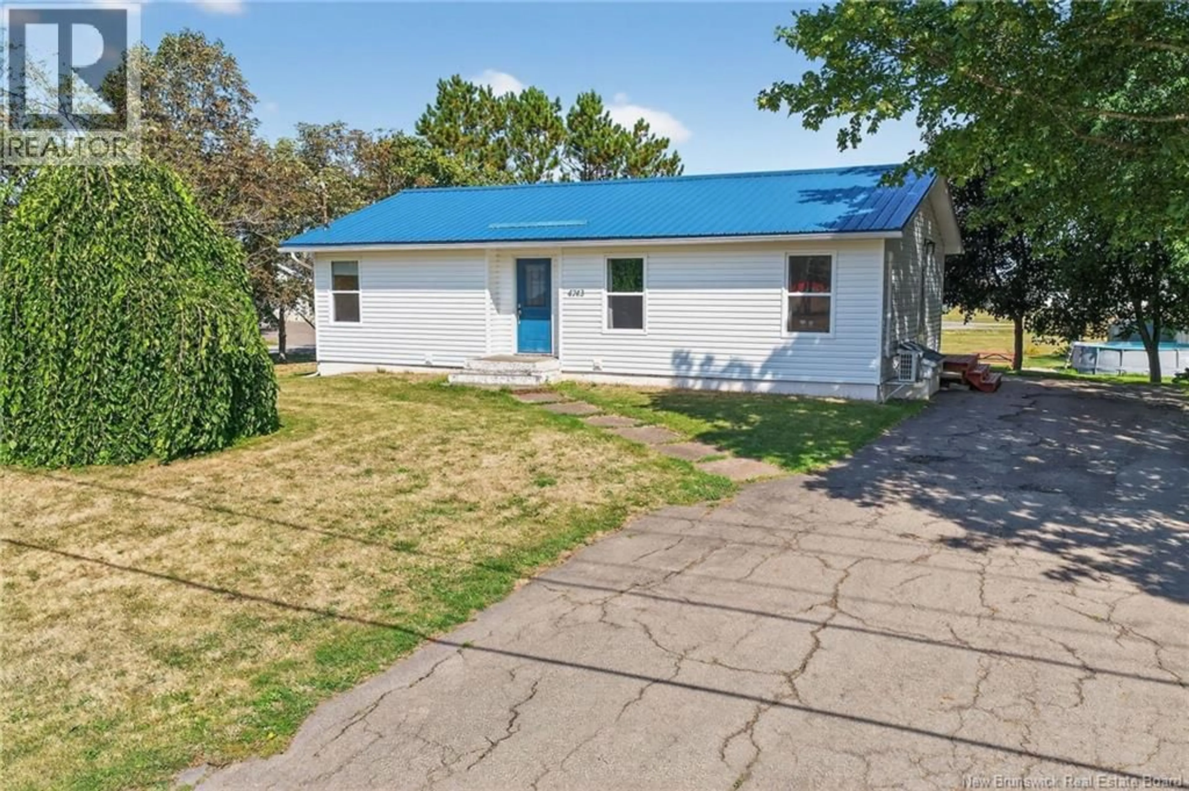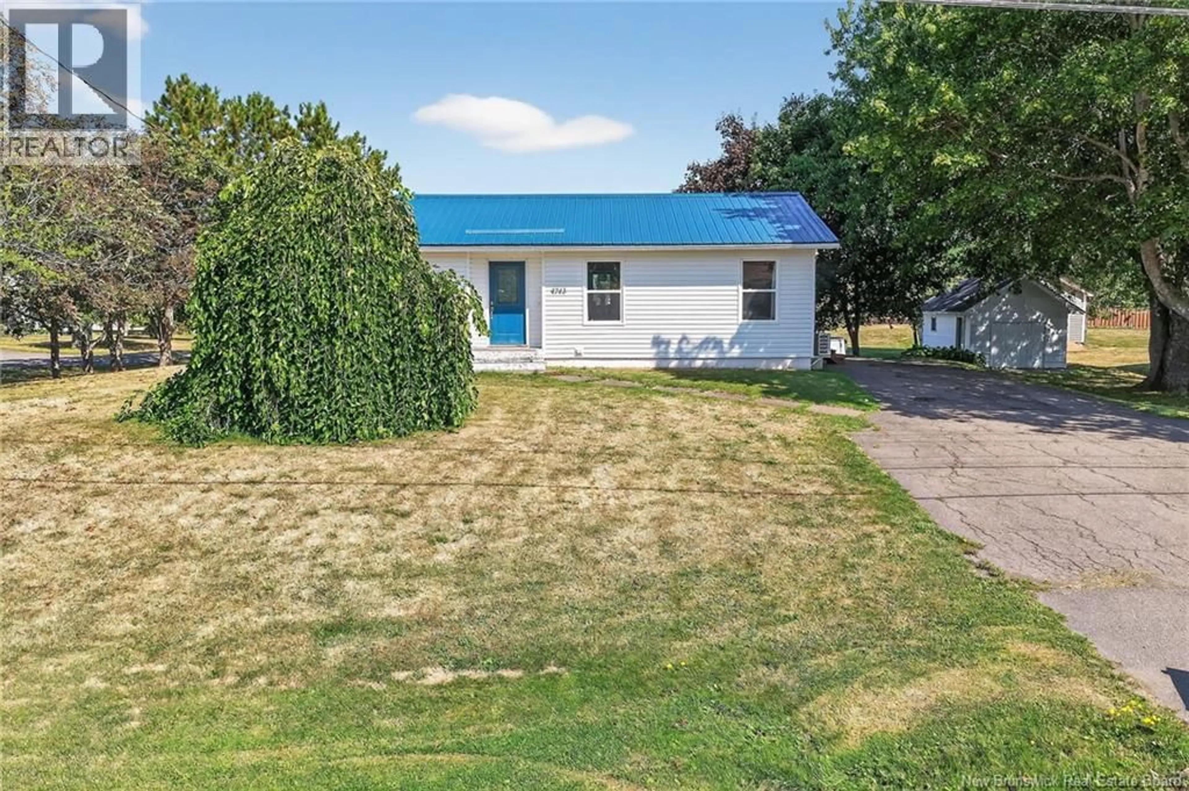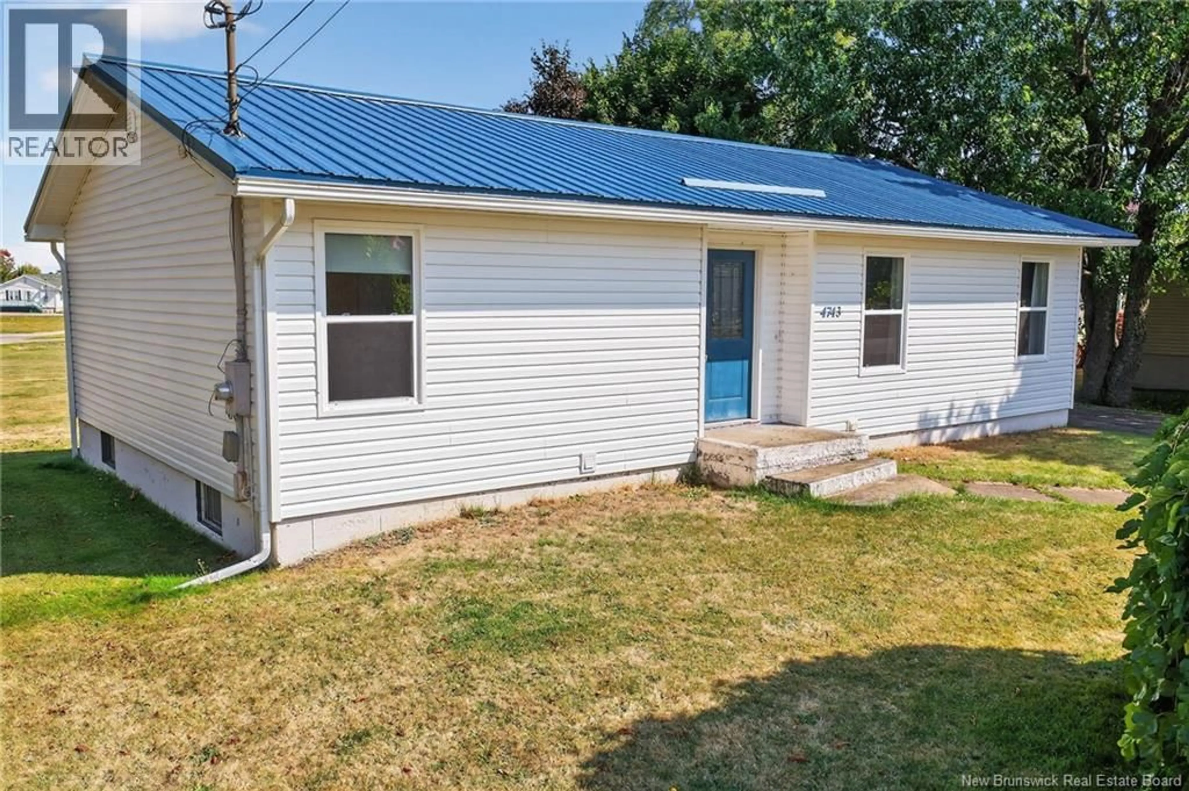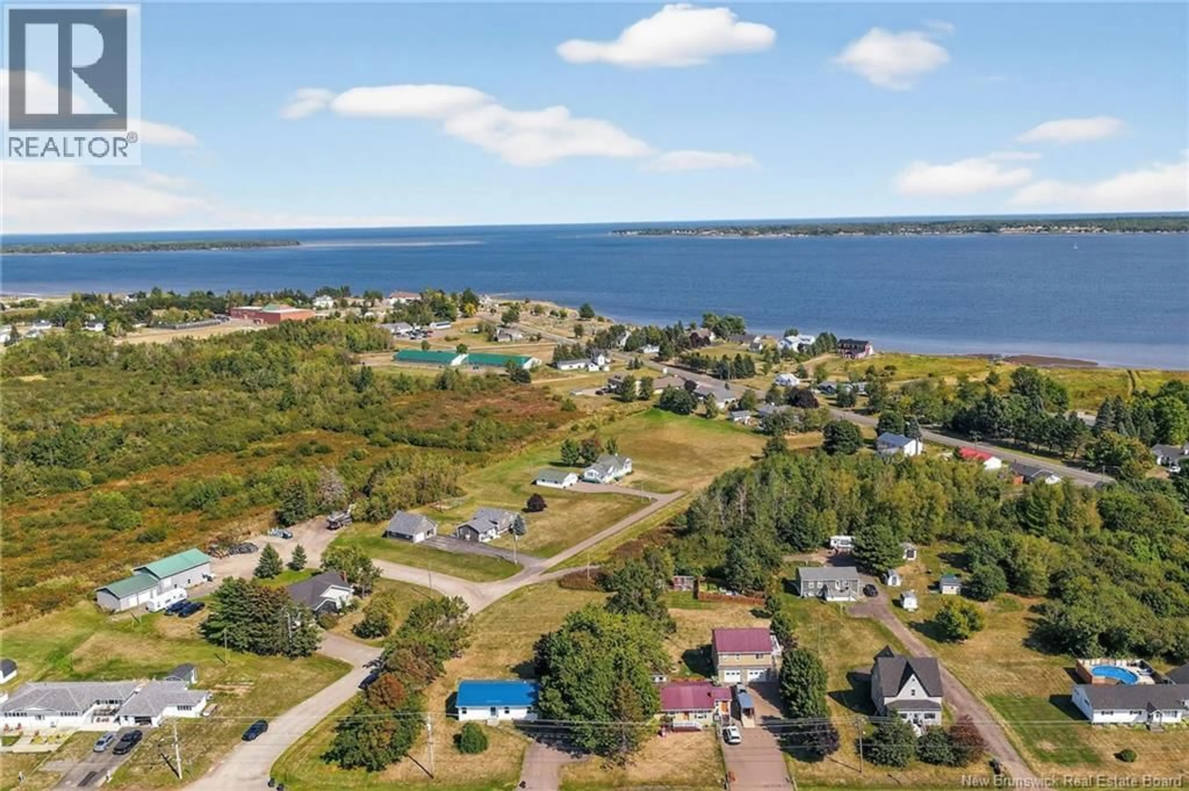4743 ROUTE 134 ROUTE, Cocagne, New Brunswick E4R2Y1
Contact us about this property
Highlights
Estimated valueThis is the price Wahi expects this property to sell for.
The calculation is powered by our Instant Home Value Estimate, which uses current market and property price trends to estimate your home’s value with a 90% accuracy rate.Not available
Price/Sqft$150/sqft
Monthly cost
Open Calculator
Description
Welcome to 4743 Route 134, your charming new home on a spacious corner lot in the heart of Cocagne, where the scent of the sea lingers in the air & daily life moves just a little slower. Nestled in the coastal communitys core, this bright & inviting home is just a few steps away from every amenity, including the grocery, pharmacy, school, restaurant, & more. Your new home has been meticulously updated and cared for including a new metal roof, siding, windows, doors, baseboard heaters, moldings, lighting, sinks, counters & more (20192020). The bright loving room welcomes you with original hardwood floors, large windows, & a mini-split, the perfect space to gather, grow, & settle in for cozy movie nights or quiet mornings with your coffee. The eat-in kitchen adds personality with rich colour & clever design ensuring your comfort as you prepare classic family favourites or a lobster feast fresh off the boat. Down the hall, youll find two main floor bedrooms, a full bath, & a large laundry/office space brimming with future potential. Downstairs offers even more versatility: a huge rec room for game nights and entertaining, a third bedroom with two windows, a workshop for all your tinkering & tools, & plenty of storage. Outside your sprawling yard is ready for splashing, running, & play featuring a cement pad, a pool visible from the kitchen, & storage shed. Only 30 min to Moncton, & beaches in every direction, this is East Coast living at its finest. Call your REALTOR® today! (id:39198)
Property Details
Interior
Features
Basement Floor
Storage
13'8'' x 11'9''Utility room
13'5'' x 8'3''Bedroom
8'11'' x 11'9''Recreation room
39'8'' x 11'9''Exterior
Features
Property History
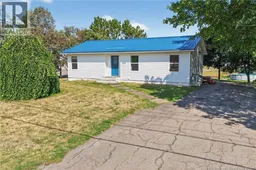 29
29
