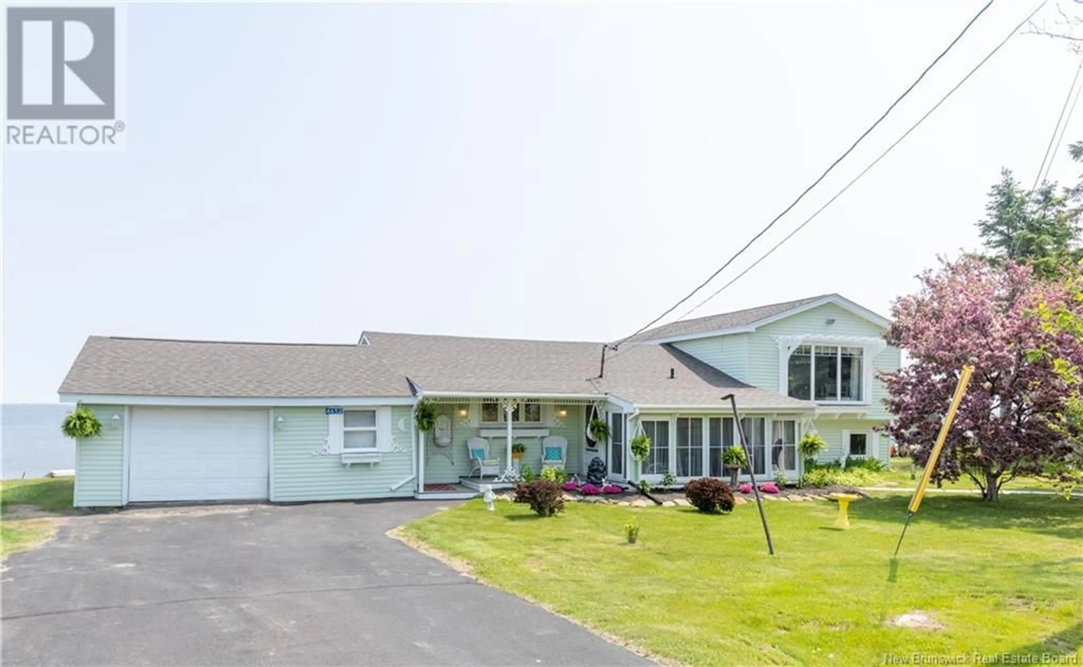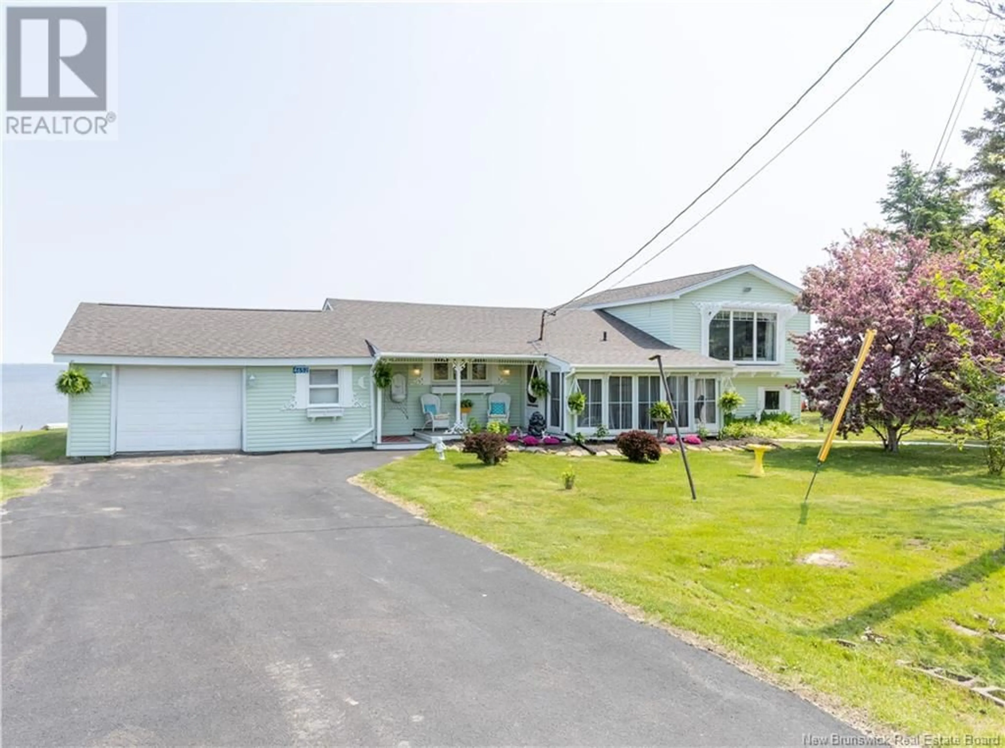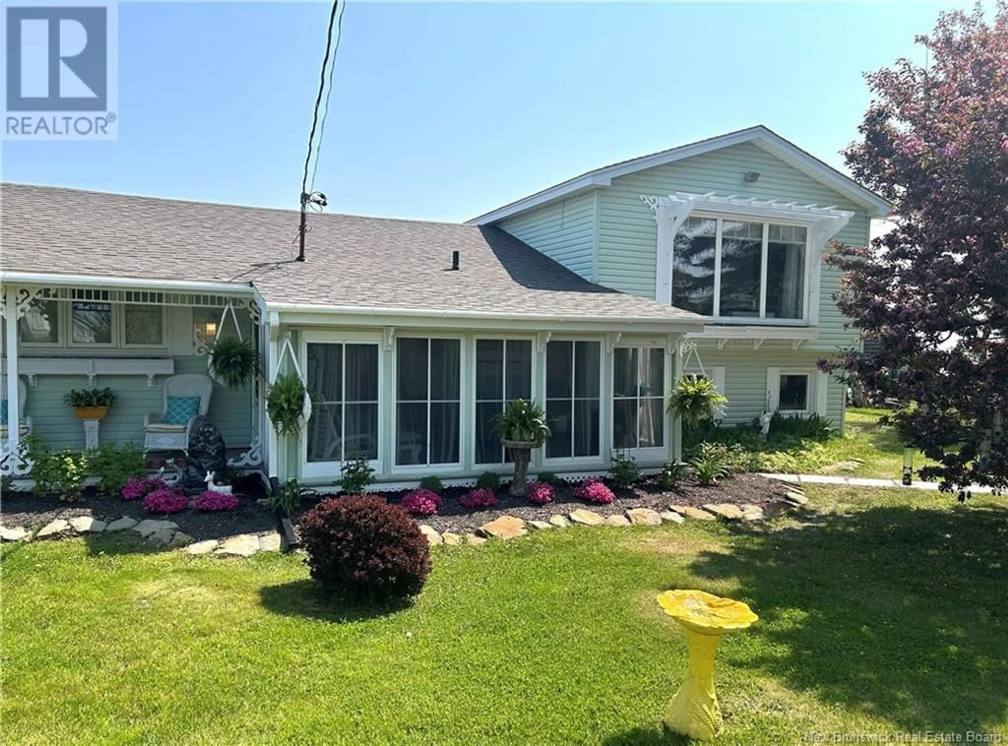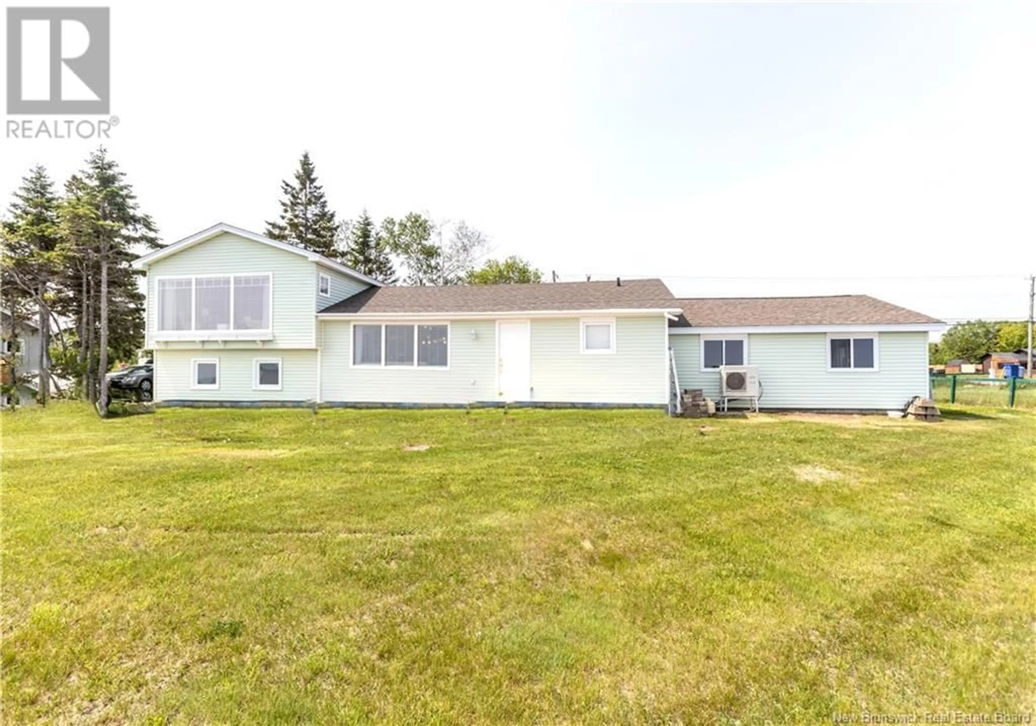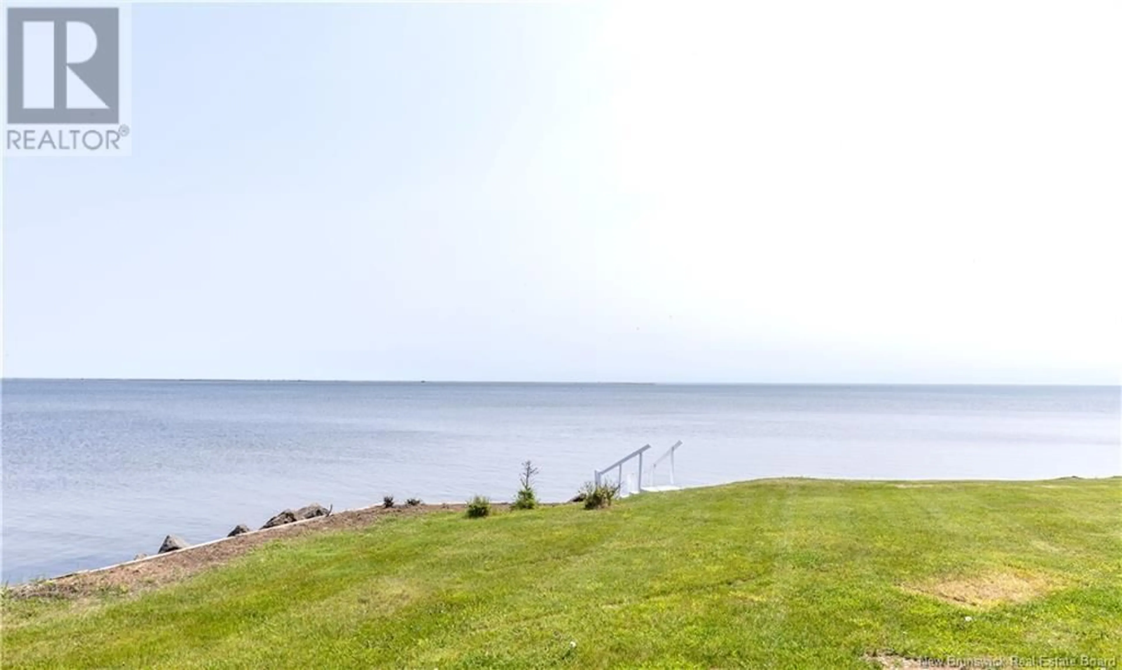4652 ROUTE 535, Saint-Thomas-de-Kent, New Brunswick E4S5A7
Contact us about this property
Highlights
Estimated valueThis is the price Wahi expects this property to sell for.
The calculation is powered by our Instant Home Value Estimate, which uses current market and property price trends to estimate your home’s value with a 90% accuracy rate.Not available
Price/Sqft$411/sqft
Monthly cost
Open Calculator
Description
NEW PRICE! ABOVE GRADE SQFTG 1143 PLUS BELOW GRADE SQFTG 170=TOTAL SQFTG 1313-WATERFRONT WITH BEAUTIFUL OCEAN SUNRISES! BREATHTAKING VIEWS OF BOUCTOUCHE BAY HARBOUR! WARM SUMMERY WATER TO ENJOY A MID AFTERNOON DIP! OCEAN LOVERS YOU GOTTA CHECK THIS PROPERTY OUT! Situated on the south east coast of NB, with protection offered by the Dunes to help minimize ocean currents & with the Bay freezing in the winter for further protection of the shoreline this 3 bedroom 1.5 bath 3 level home is the ideal ocean spot to either live in, own as a summer residence or rent out as an Air B & B. Stunning in beauty features include-Main Level-screened in porch area which can be easily converted into a 3 season room with plexiglass. An open concept kitchen/living room or kitchen/dining room area. The kitchen features quartz countertops, center island, & plenty of cabinetry. The living room-Mini Split Heat Pump (Heat/A/C), Main Floor primary bedroom, newly renovated 3 pc bath with walk in shower & laundry area (2024 & 2025) A 32 x 10 oceanside deck (2025)-can enjoy the most spectacular water views/ideal for barbecuing all summer long! 2nd level-enjoy the most amazing family room area with specially designed and engineered floor to ceiling windows for enhancement of ocean view and additional light! The lower level has 2 additional bedrooms. The attached garage features a 1/2 bath. Dont miss out on this incredible waterfront home & east coast lifestyle! (id:39198)
Property Details
Interior
Features
Basement Floor
Bedroom
Bedroom
8'8'' x 13'7''Property History
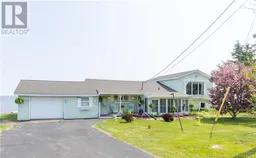 48
48
