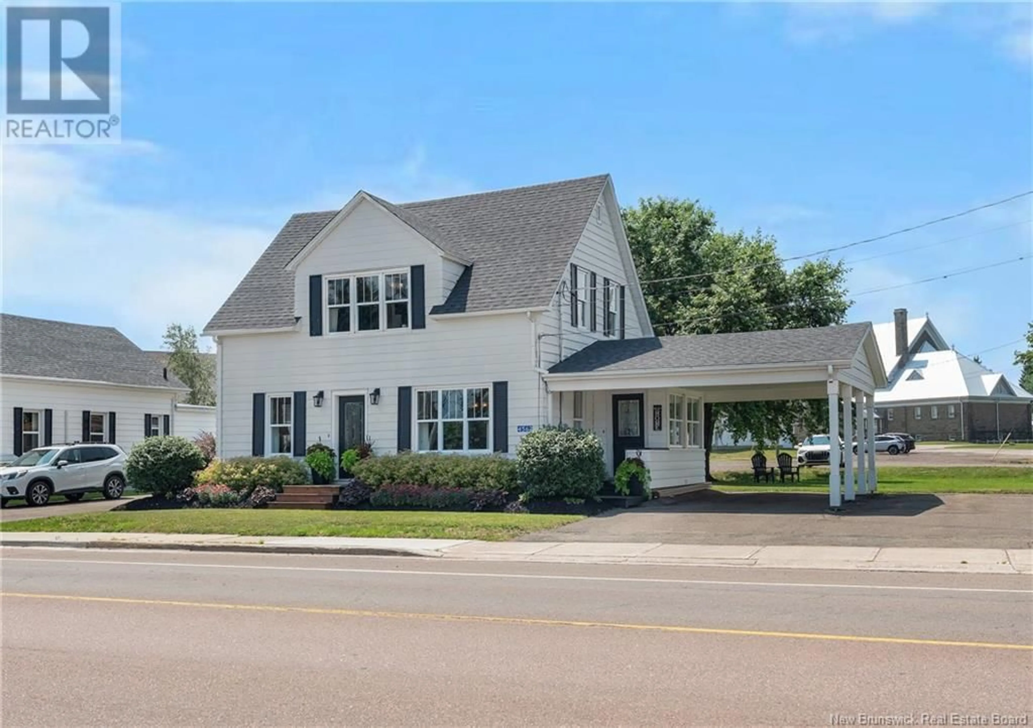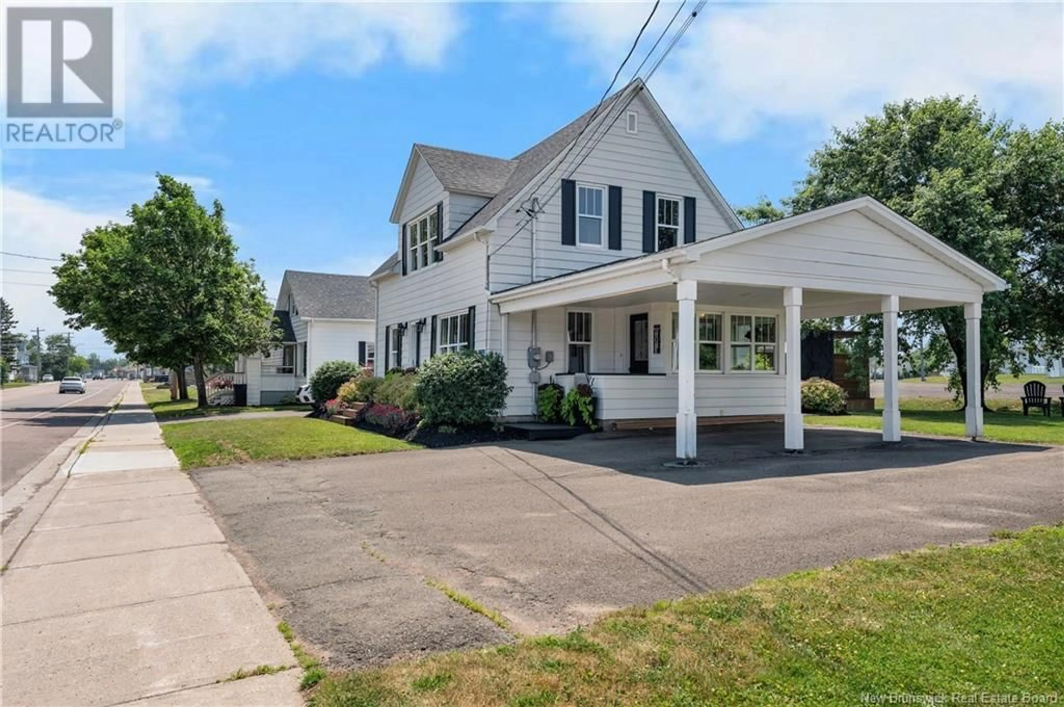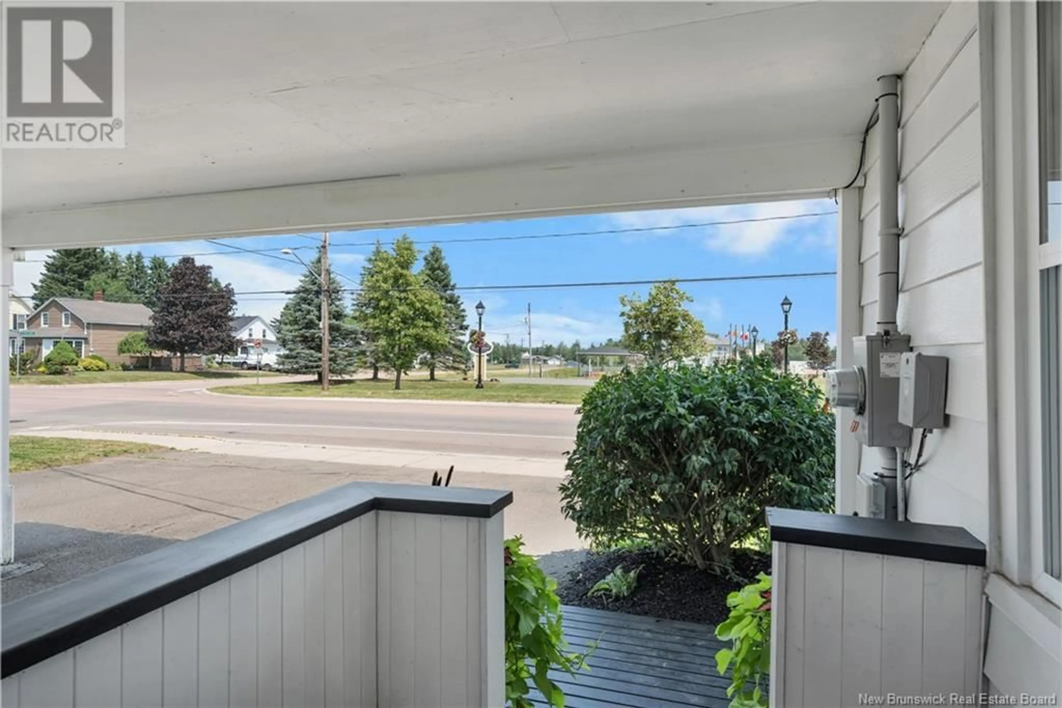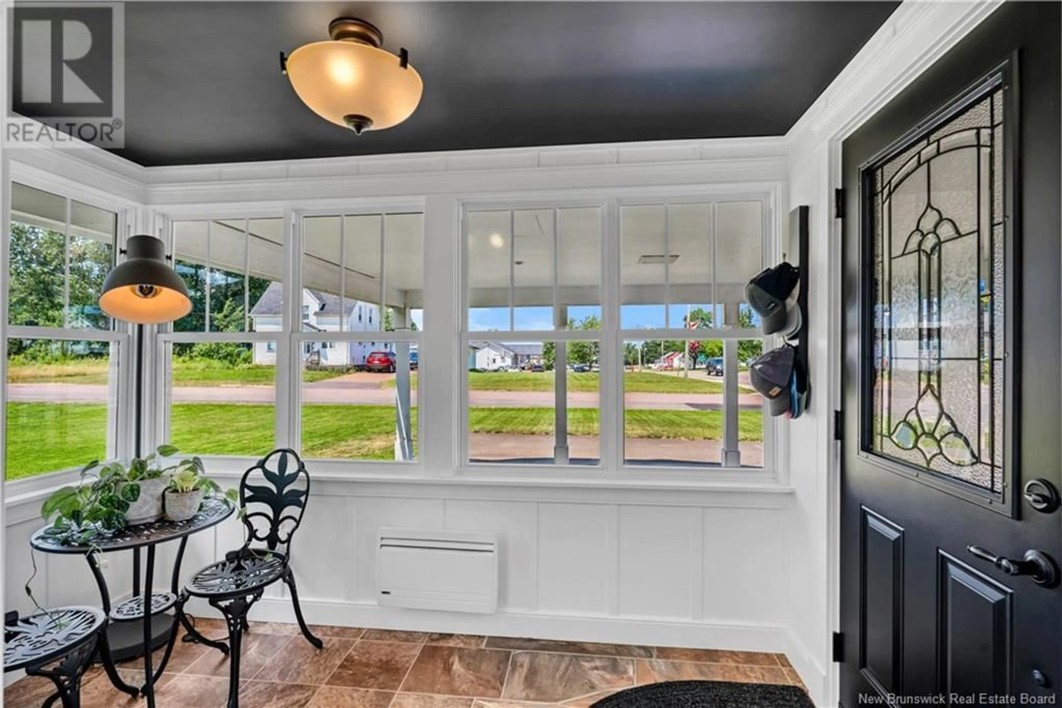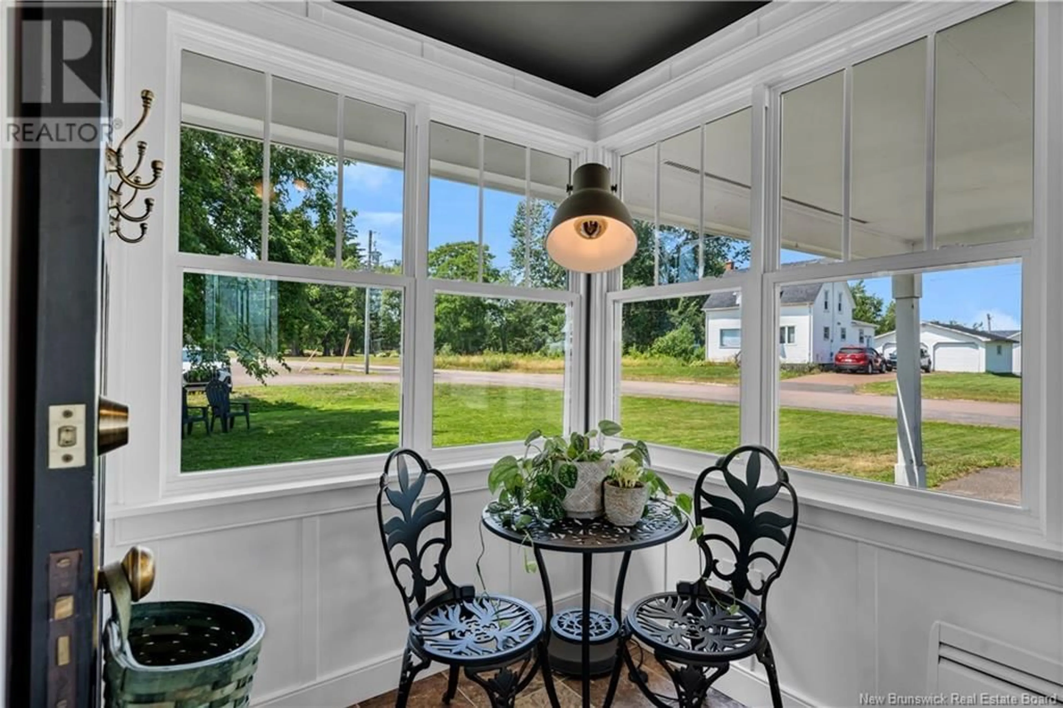4562 RUE PRINCIPALE, Saint-Antoine, New Brunswick E4V1R3
Contact us about this property
Highlights
Estimated valueThis is the price Wahi expects this property to sell for.
The calculation is powered by our Instant Home Value Estimate, which uses current market and property price trends to estimate your home’s value with a 90% accuracy rate.Not available
Price/Sqft$206/sqft
Monthly cost
Open Calculator
Description
This ones a heart-stealer. Nestled in the friendly community of Saint-Antoine, this stunning 3-bedroom home has been completely renovated from top to bottom, offering the perfect mix of warmth, character, and comfort. Step through the front door and into a fabulous kitchen that instantly impresses. With rich wood cabinetry, generous counter space, a functional center island with built-in wine storage, and a classic tile floor underfoot, this kitchen is equal parts practical and Pinterest-worthy. Whether you're cooking for the family or hosting friends, this space is the real MVP. The main living area feels cozy and curated, with custom beams, warm tones, and natural light that dances across the room. Upstairs, youll find a dreamy primary bedroom and two additional rooms that offer flexibility for family, guests, or your work-from-home setup. The bathroom is crisp, classic, and beautifully redone with a nod to spa-like simplicity. Now lets talk about the backyard. A peaceful side yard offers green space and privacy, but the real magic is out backan expansive, ultra-private patio thats perfect for entertaining, relaxing, and soaking in the hot tub under the stars. Whether it's morning coffee or evening cocktails, this space was made for memory-making. Move-in ready, beautifully finished, and walking distance to all that Saint-Antoine has to offerthis is more than a home, its a lifestyle. Come fall in love with 4562 Rue Principale. (id:39198)
Property Details
Interior
Features
Second level Floor
3pc Bathroom
9'1'' x 7'9''Bedroom
8'3'' x 9'2''Bedroom
7'10'' x 11'10''Bedroom
9'8'' x 22'4''Property History
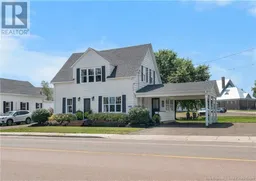 47
47
