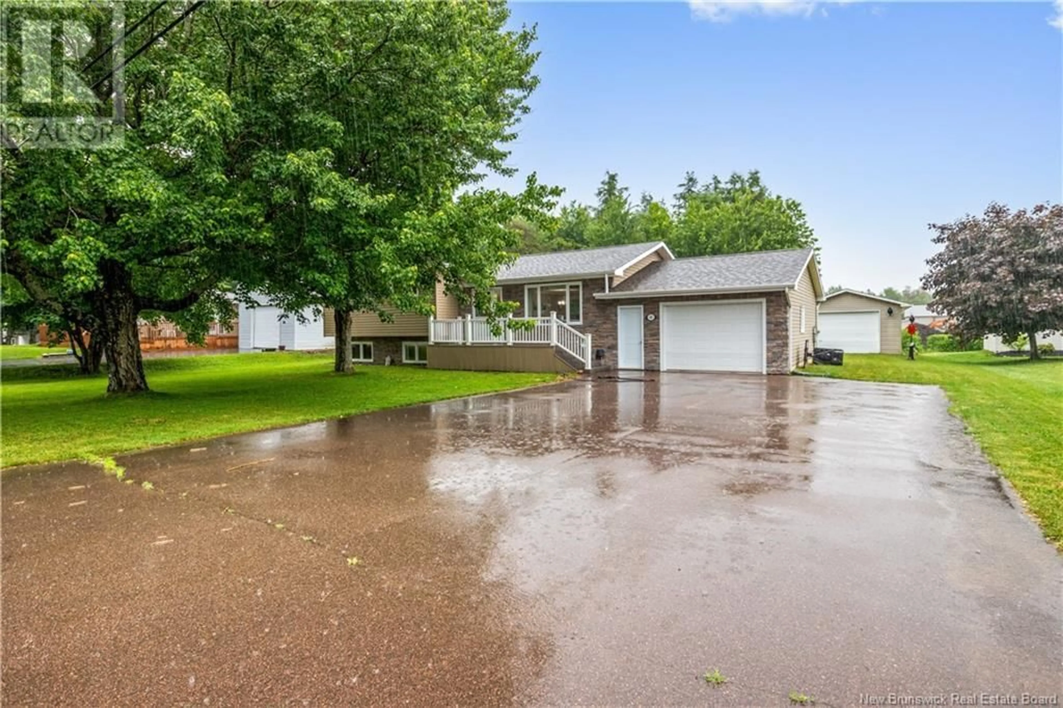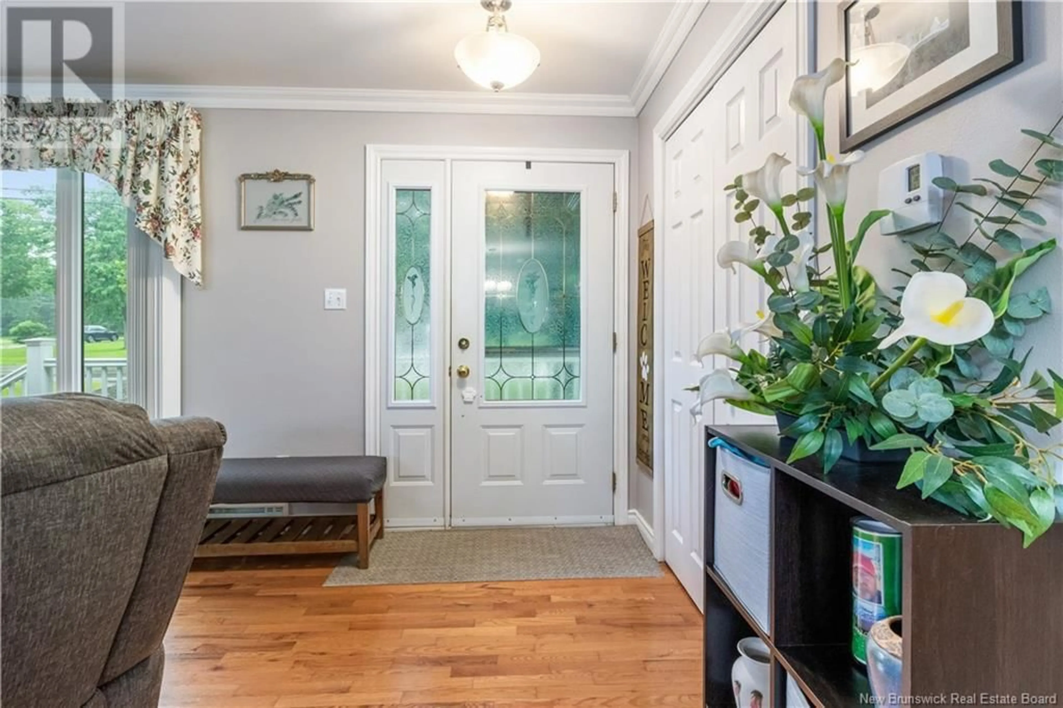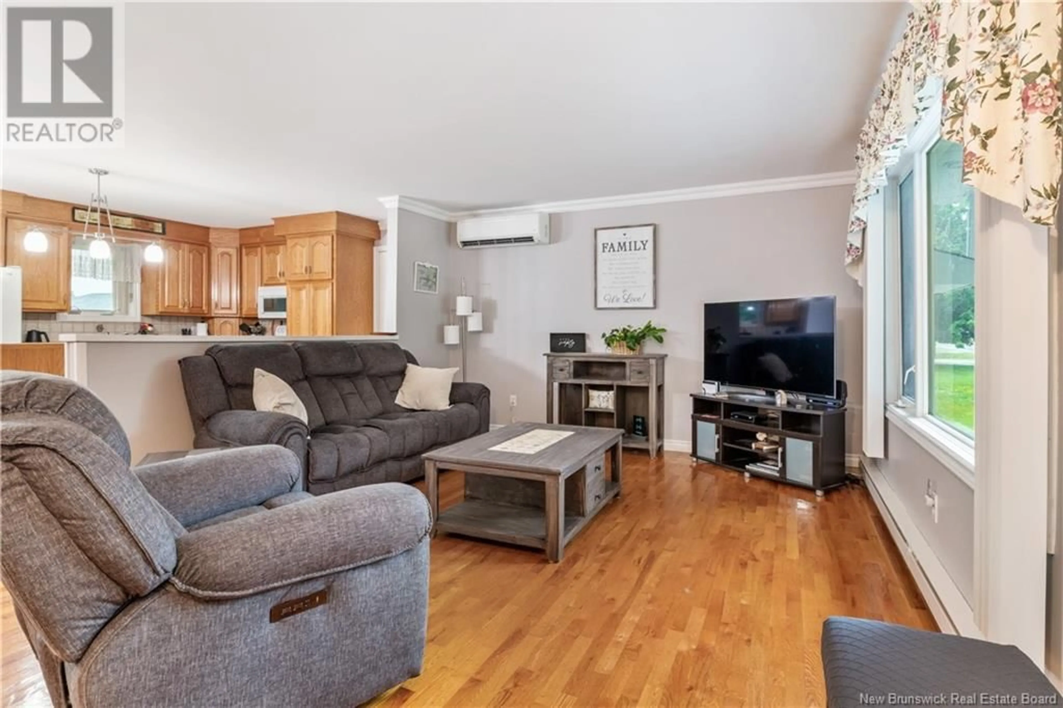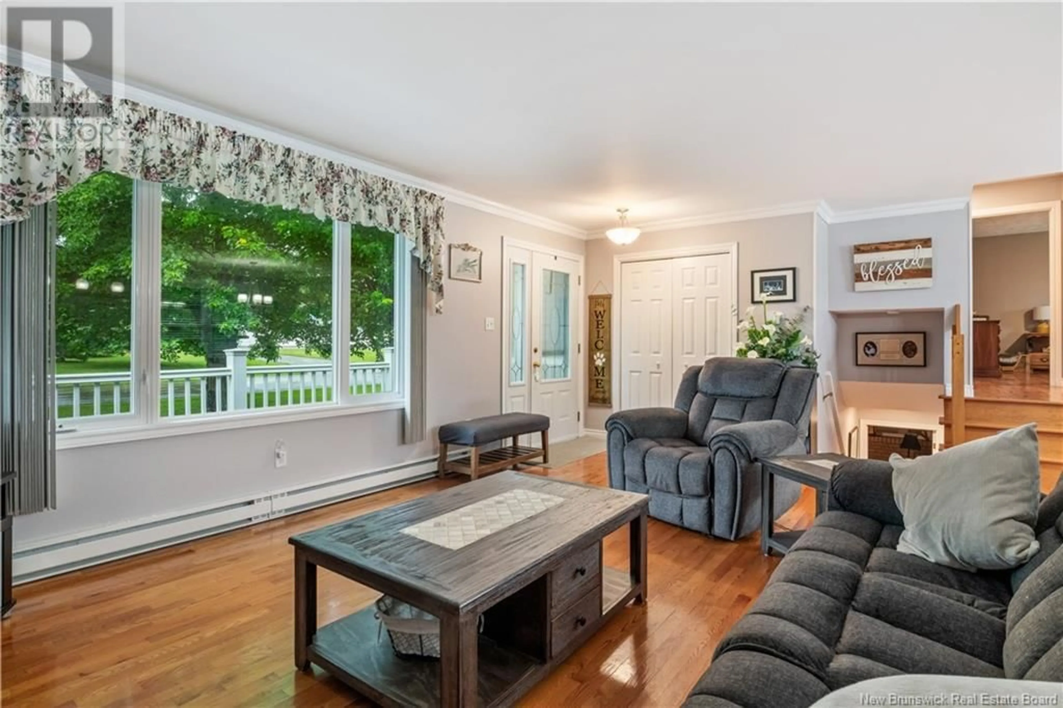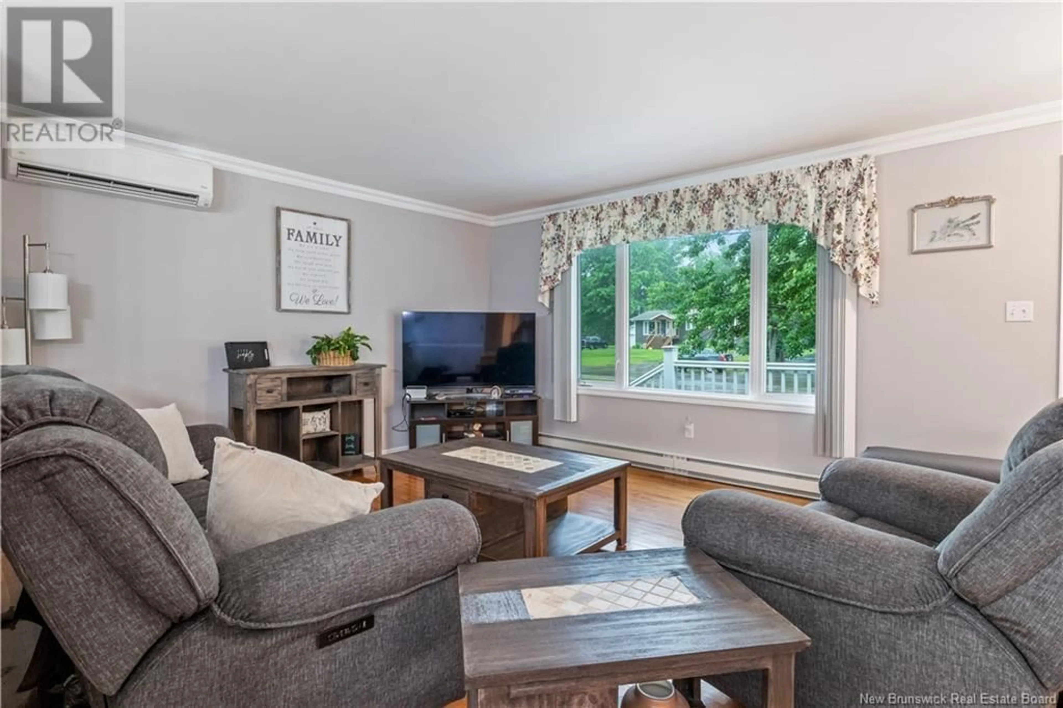45 Yvon Street, Saint-Antoine, New Brunswick E4V1K3
Contact us about this property
Highlights
Estimated ValueThis is the price Wahi expects this property to sell for.
The calculation is powered by our Instant Home Value Estimate, which uses current market and property price trends to estimate your home’s value with a 90% accuracy rate.Not available
Price/Sqft$290/sqft
Est. Mortgage$1,674/mo
Tax Amount ()-
Days On Market56 days
Description
Considering a move to Saint-Antoine? You must see 45 Yvon! Beautiful landscaping and mature trees will catch your eye as you approach this lovely 3 + 1 bedroom split-level home. A large double driveway allows you lots of space to park multiple vehicles or toys in front of the attached garage while the additional detached garage contributes to the considerable storage this property offers. Take note of the beautiful stone facade and large composite deck that lead you to the entry. Just inside you will find a bright, open-concept main level that will allow you to connect with your guests while you are in the kitchen, dining area or living room. The kitchen has plenty of storage, access to the garage and a large functional island. The mini-split heat pump ensures the main level stays efficiently at your preferred temperature in Winter, Summer and Fall. Beautiful hardwood floors and crown molding can be enjoyed in the living and dining room areas. The second level showcases a large principal bedroom with a walk in closet and more hardwood that runs into the other two ample bedrooms. A 5 piece bathroom completes this level. In the lower level you will find a bright family room and a 4th bedroom that both enjoy a half bathroom with laundry. A tall crawl space can be accessed here as well for even more storage. The beautiful yard offers lots of room to entertain or barbeque with your friends. (id:39198)
Property Details
Interior
Features
Second level Floor
5pc Bathroom
Bedroom
9'0'' x 11'1''Bedroom
10'1'' x 13'6''Bedroom
15'7'' x 9'10''Exterior
Features
Property History
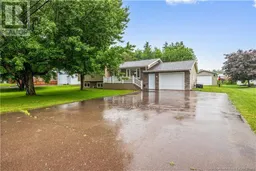 27
27
