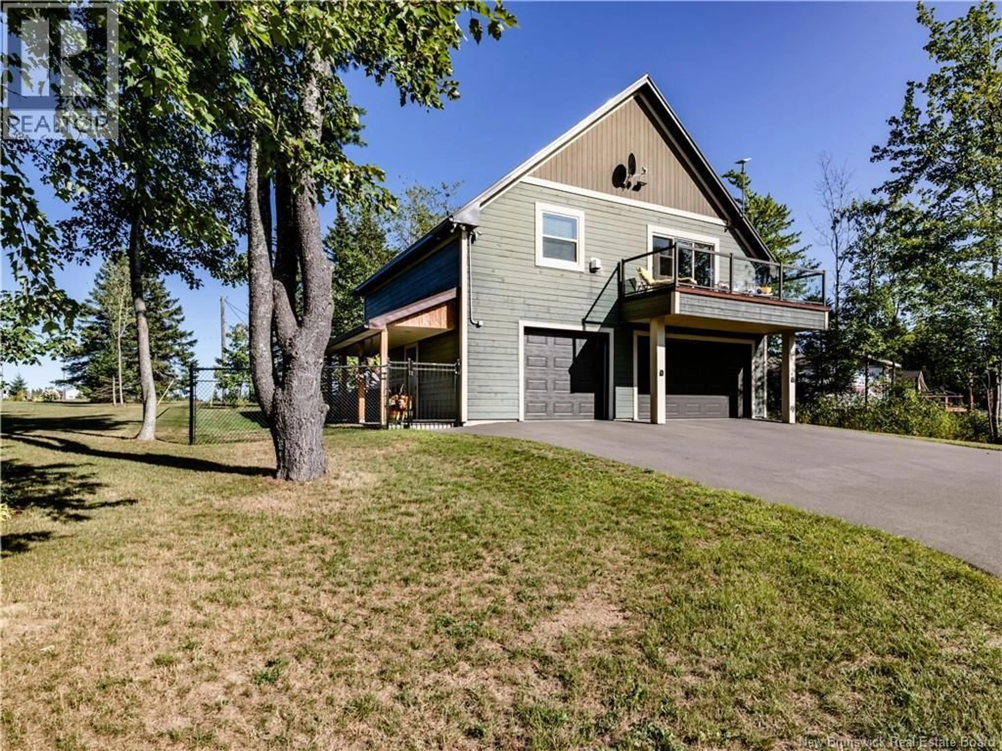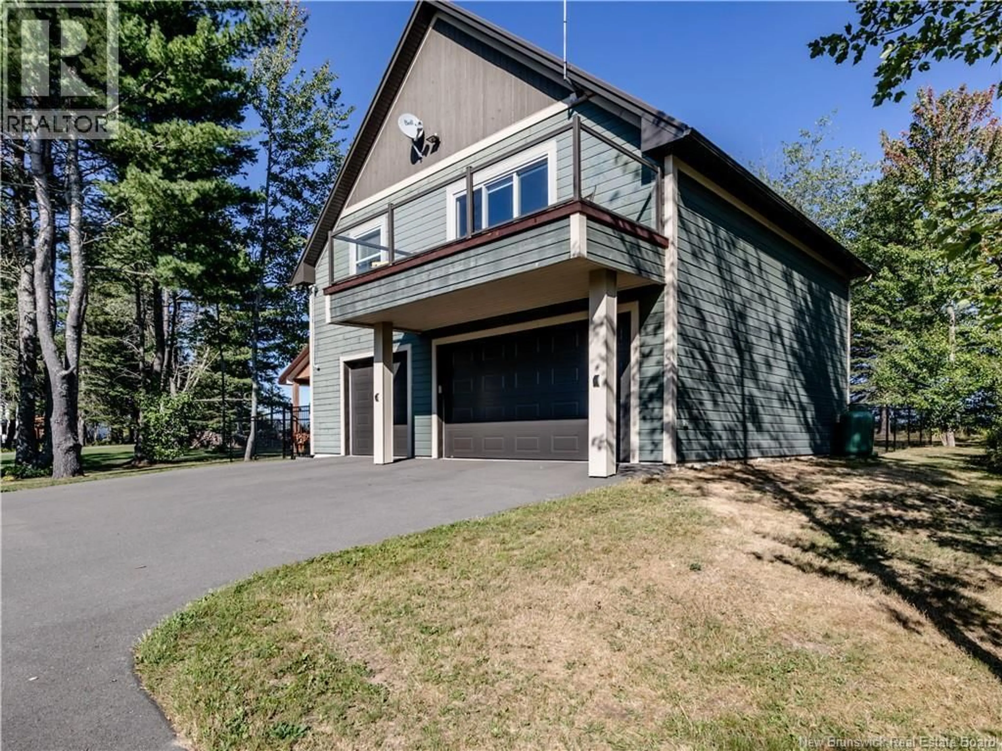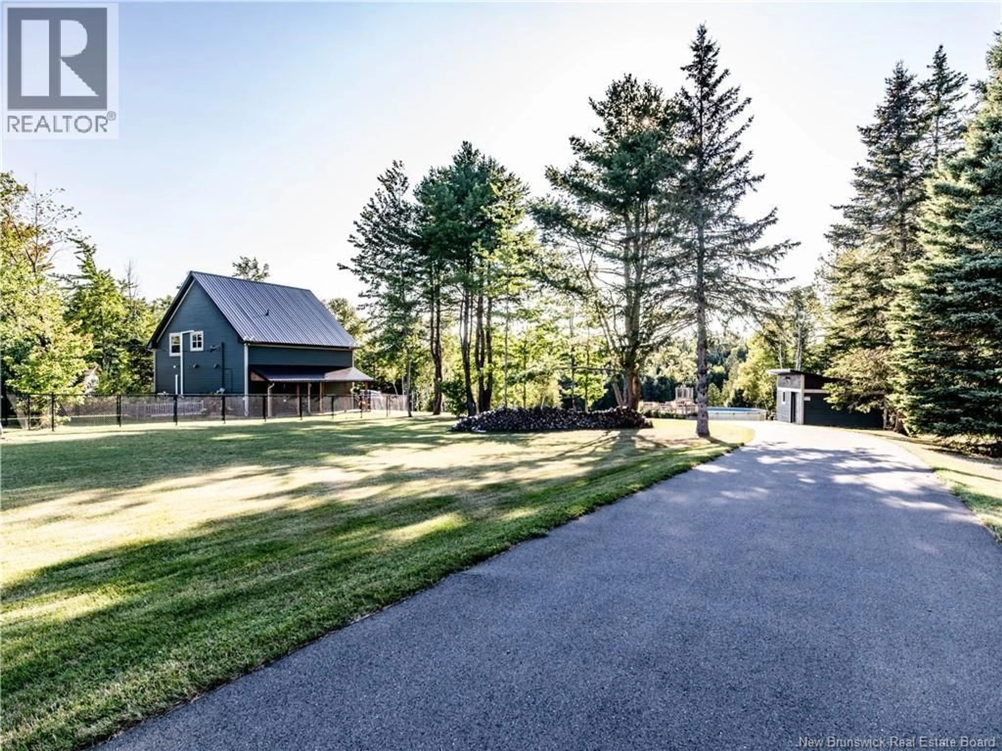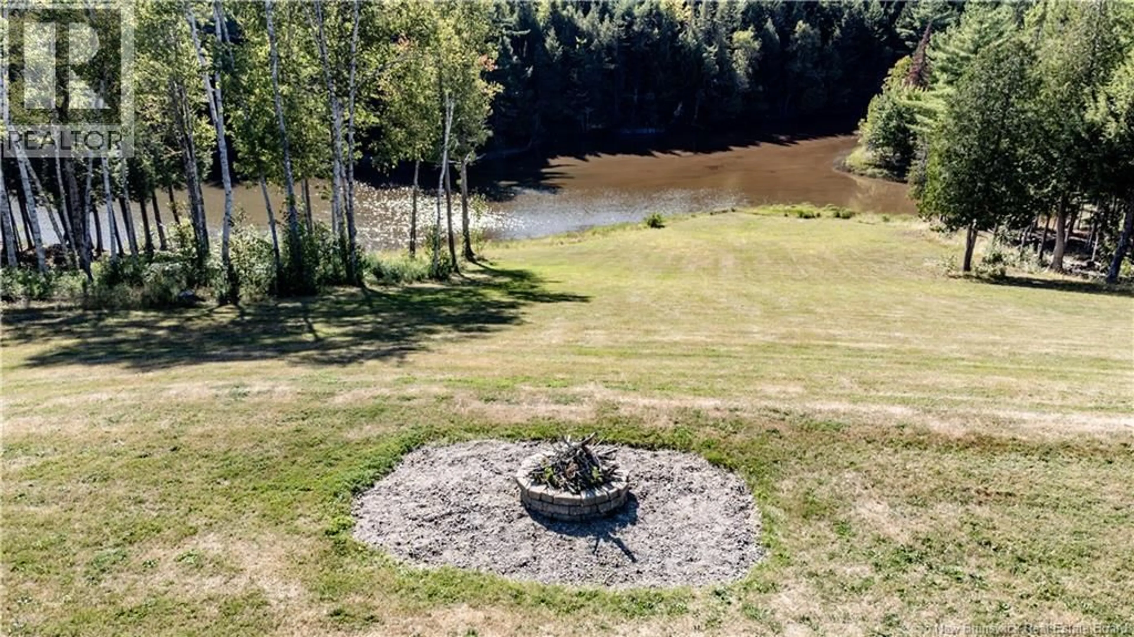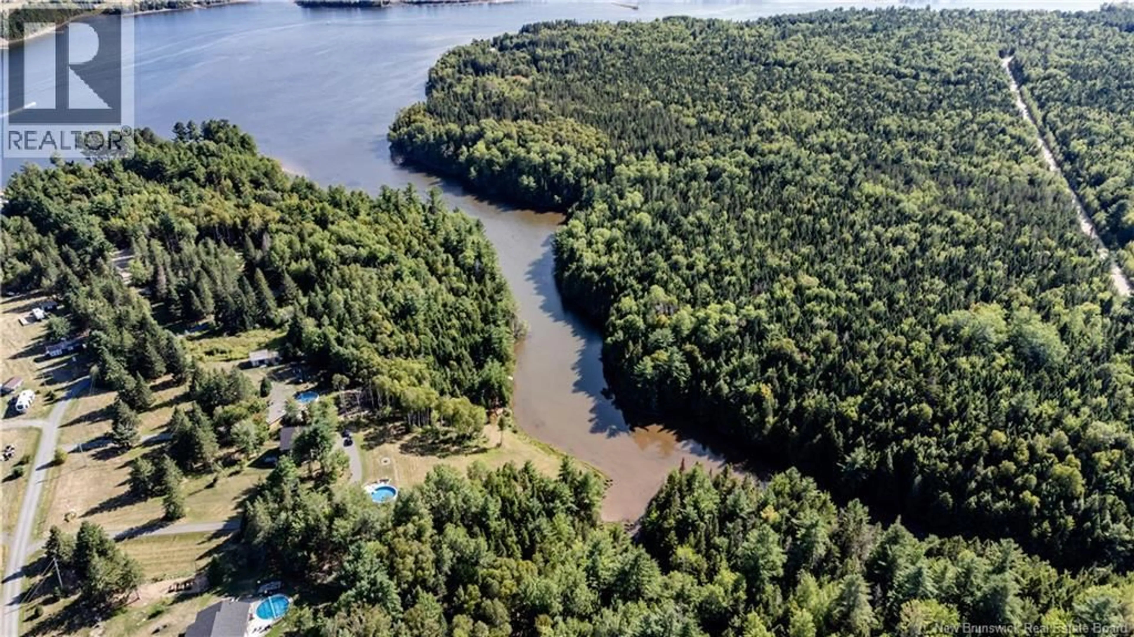45 BETTY LANE, Upper Rexton, New Brunswick E4W5V9
Contact us about this property
Highlights
Estimated valueThis is the price Wahi expects this property to sell for.
The calculation is powered by our Instant Home Value Estimate, which uses current market and property price trends to estimate your home’s value with a 90% accuracy rate.Not available
Price/Sqft$413/sqft
Monthly cost
Open Calculator
Description
Waterfront Living Meets Modern Comfort! Welcome to your dream home stituated on a stunning 2.18-acre waterfront property! Ideally located between Moncton and Miramichi, this rare gem offers the perfect blend of privacy and convenience. The main level features a generous oversized garage with high ceilings, bathroom, ample storage and laundry. Ideal for hobbyists or those in need of a workshop. Above, the upper level boasts a warm and inviting living space complete with a gorgeous propane fireplace in the living room, a well-appointed kitchen, dining area, two comfortable bedrooms, and a full bathroom. Step out onto the balcony and take in breathtaking views of the river a truly serene setting to start or end your day. The exterior is just as impressive, featuring a paved driveway, fenced backyard, above-ground pool with patio, and a charming baby barn for added storage. Enjoy direct access to the river from your own yard or community water access in the subdivision, allowing boat launch , canoe, kayak, or jet ski the ultimate waterfront lifestyle! Located in proximity to restaurants, schools, pharmacies, clinics, grocery stores, and entertainment venues. With ATV and snowmobile trails nearby, this is a four-season playground. Plus, being situated between two major cities gives you easy access to retail giants like Costco.Whether you're looking for a year-round home or a seasonal escape, this property checks all the boxes. (id:39198)
Property Details
Interior
Features
Second level Floor
Dining room
6'8'' x 15'2''4pc Bathroom
7'2'' x 8'7''Kitchen
9'7'' x 15'1''Living room
15'6'' x 19'7''Exterior
Features
Property History
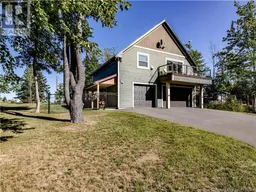 45
45
