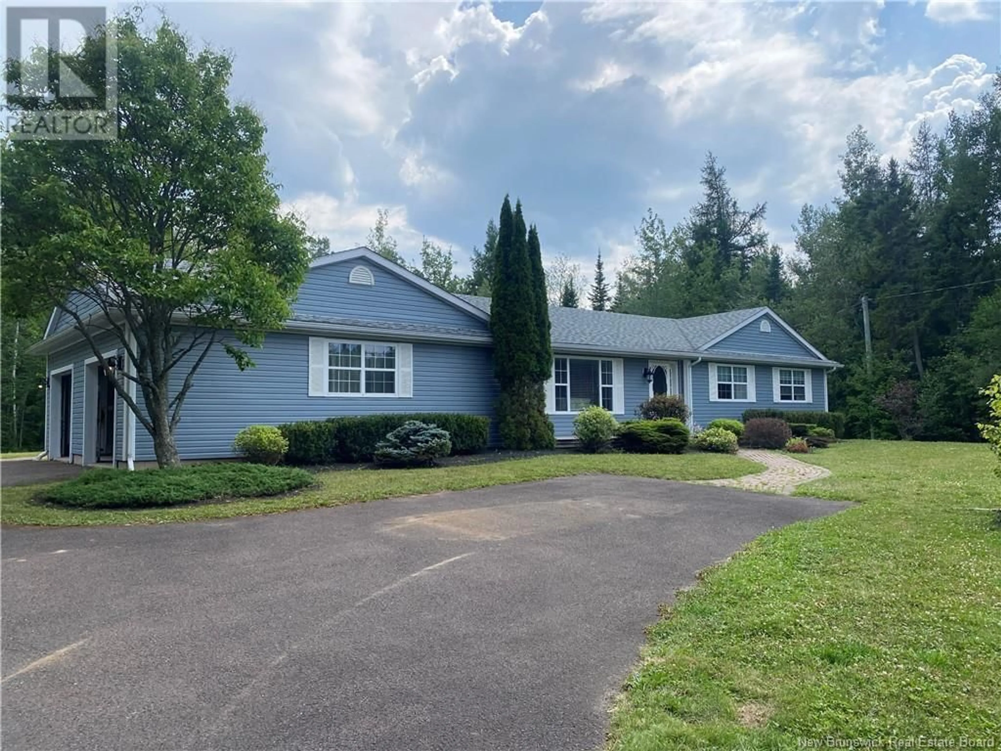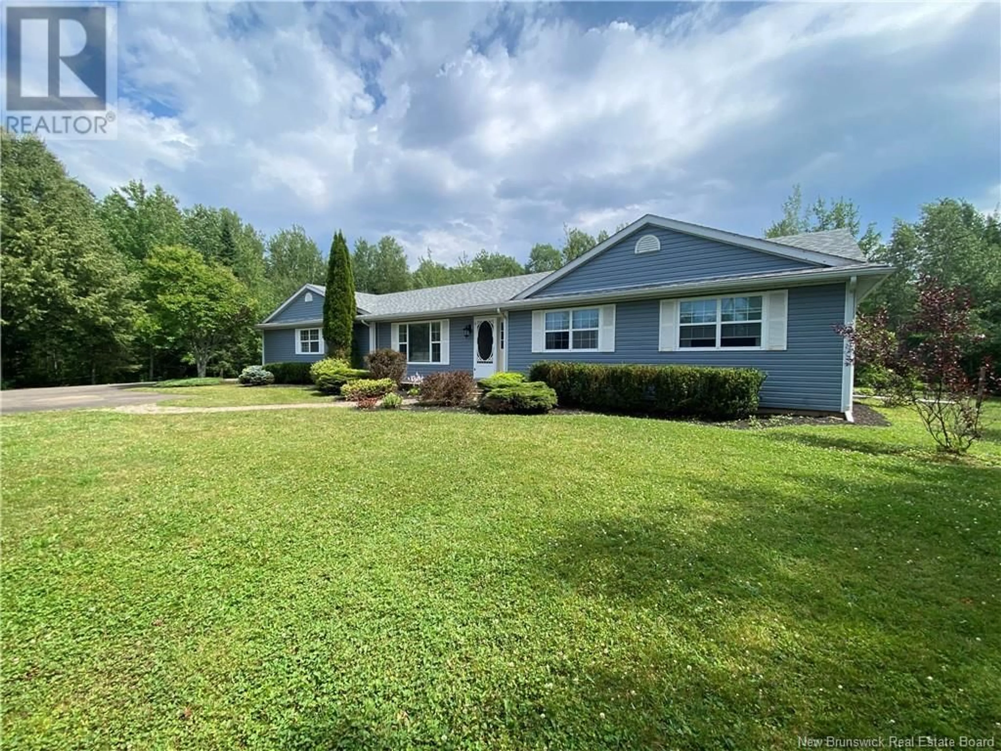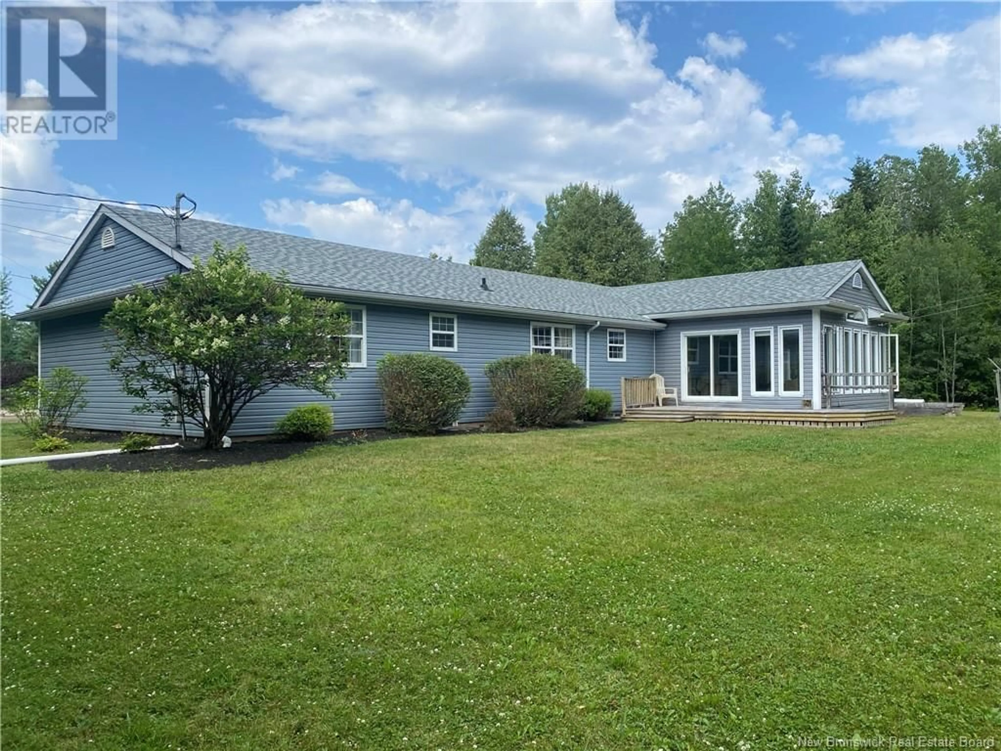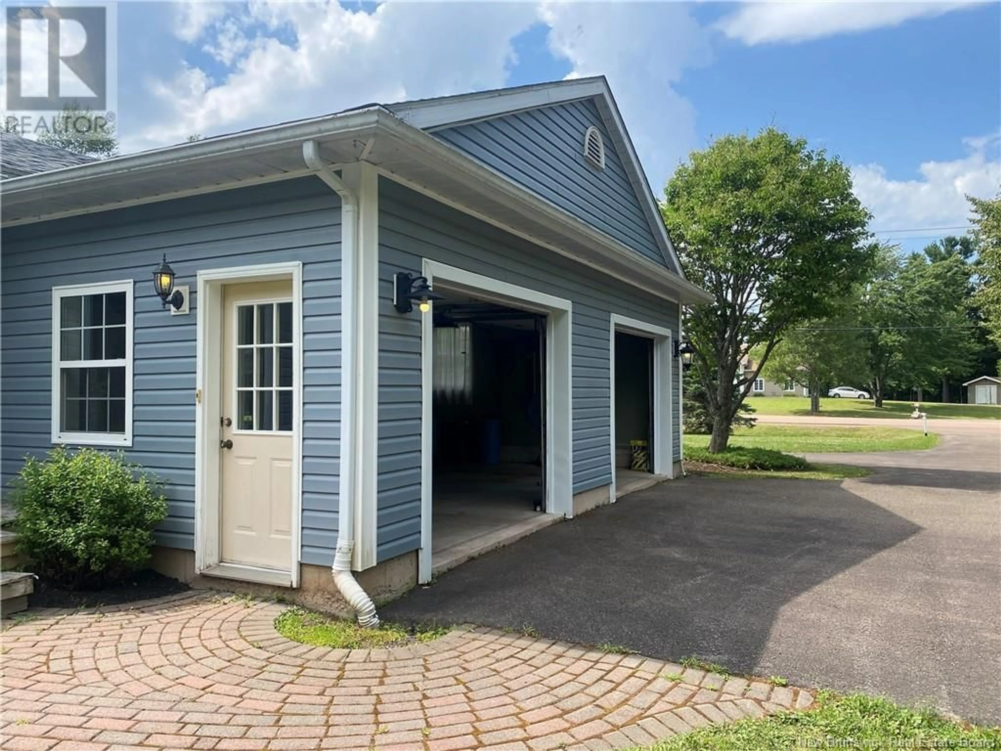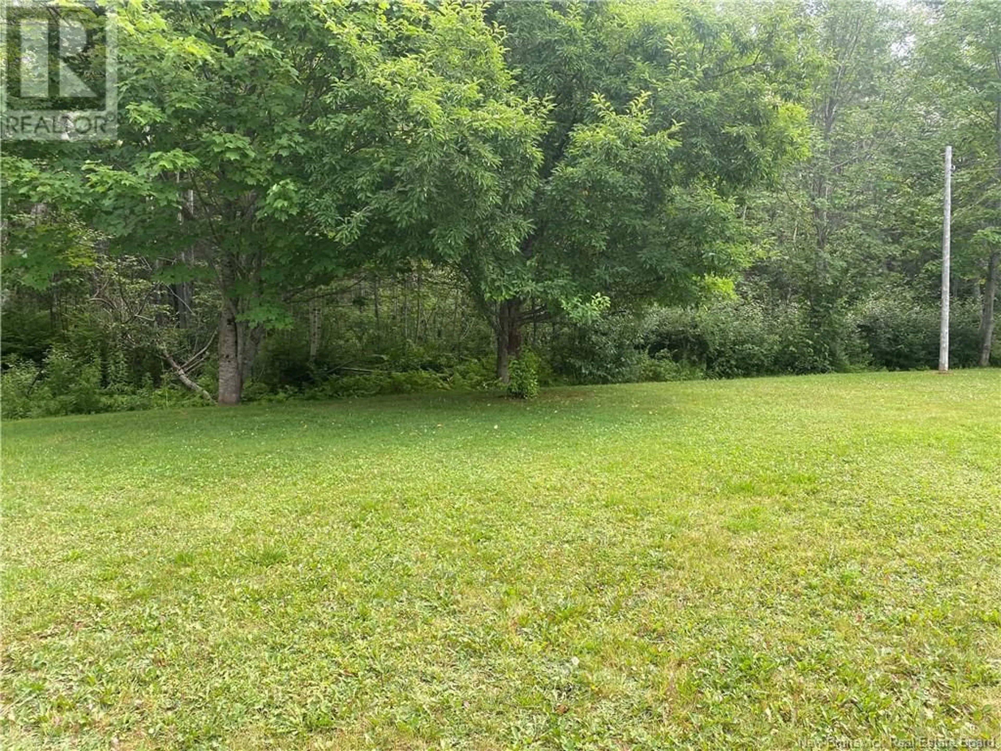4233 530 ROUTE, Grande-Digue, New Brunswick E4R3H7
Contact us about this property
Highlights
Estimated valueThis is the price Wahi expects this property to sell for.
The calculation is powered by our Instant Home Value Estimate, which uses current market and property price trends to estimate your home’s value with a 90% accuracy rate.Not available
Price/Sqft$252/sqft
Monthly cost
Open Calculator
Description
Prestige built Executive home is situated on a 1.407 acre professionally landscaped lot, located in Grande Digue where you can enjoy country living and nearby sandy beaches and only 28 minutes to Moncton. Beautifully crafted with oak hardwood floor which flows throughout most of the home and oak cabinets painted a beautiful cream colour. The 2nd bedroom has a large closet and a view of the front yard. The formal living room boasts electric fireplace, built in shelving and crown molding. There is an office across the way that could be changed into a 3rd bedroom by adding a wardrobe. The primary bedroom measures 14 x 13'4"" plenty of room for the king bed and more. The main bath is every aspiring princess' dream with oval shaped corner step up tub to hold candles and or plants for total relaxation, a separate stand up shower and of course toilet, sink and room to get dressed to prepare for an amazing day. The laundry/ half bath is located just off the garage entrance on the main floor. The sunroom was built afterwards but was professionally done and adds more room for the large family gatherings with the convenience of the location just off the kitchen. The double attached garage and the extra large storage shed, the extra treed buffer between the back neighbours and central vac add to the enjoyment of this beautiful home. The basement is unfinished with 8 foot ceiling and waiting for your dreams. contact a REALTOR® to view (id:39198)
Property Details
Interior
Features
Main level Floor
Sunroom
15'5'' x 19'0''Office
9'11'' x 9'5''Bedroom
9'11'' x 14'0''Primary Bedroom
13'4'' x 14'0''Property History
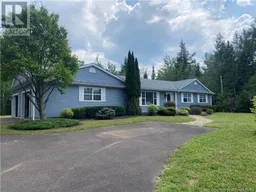 44
44
