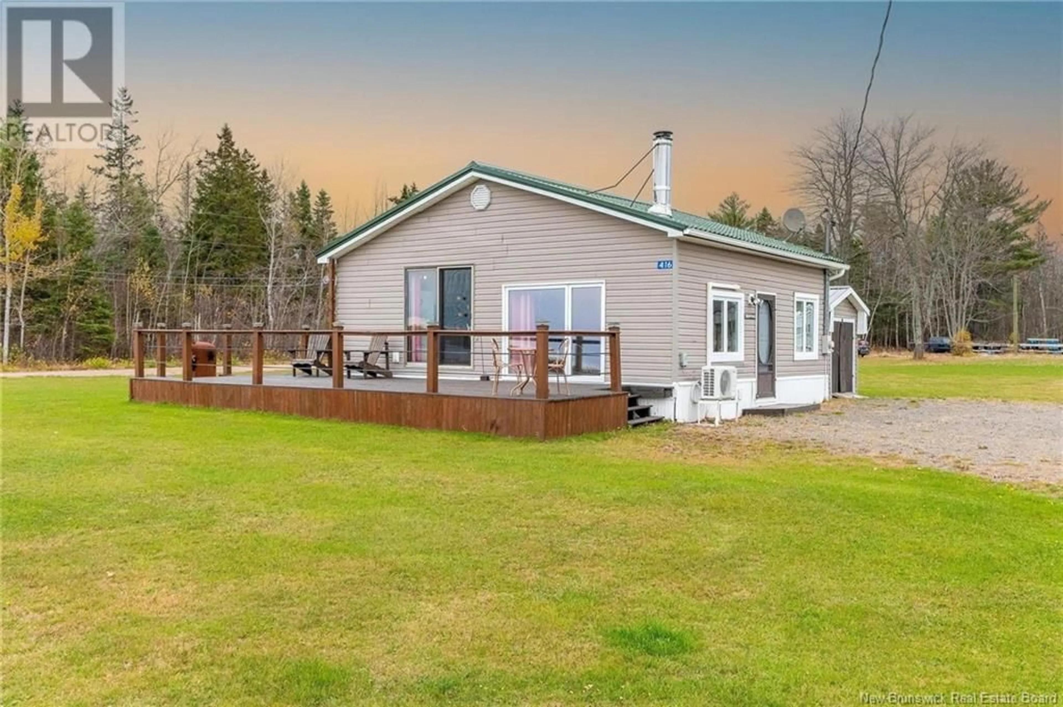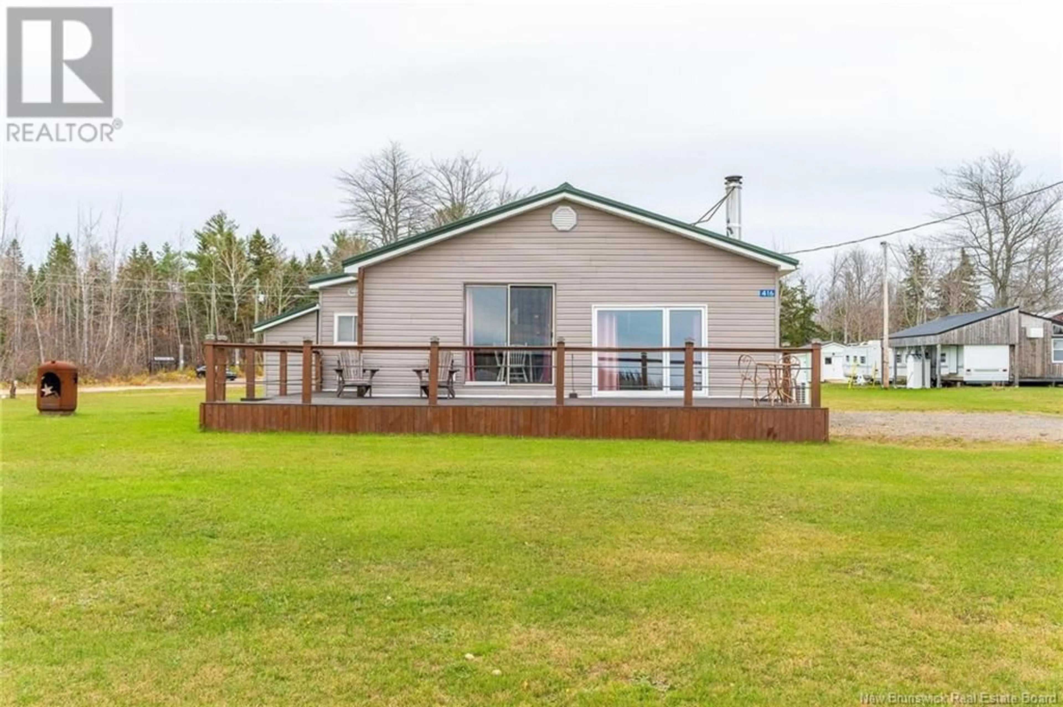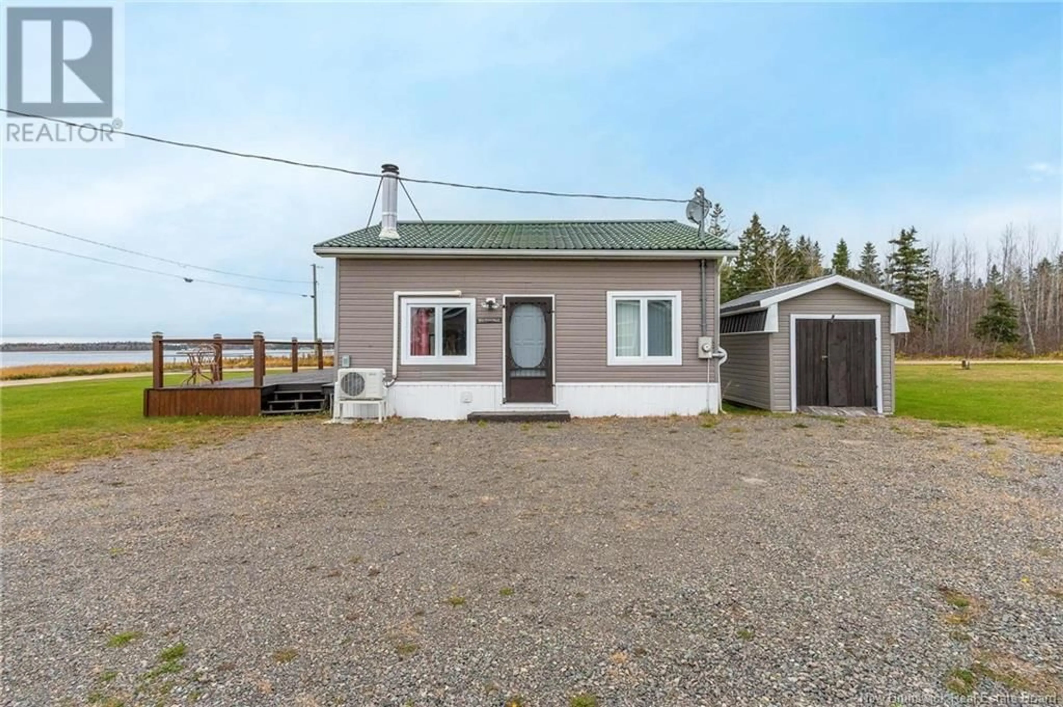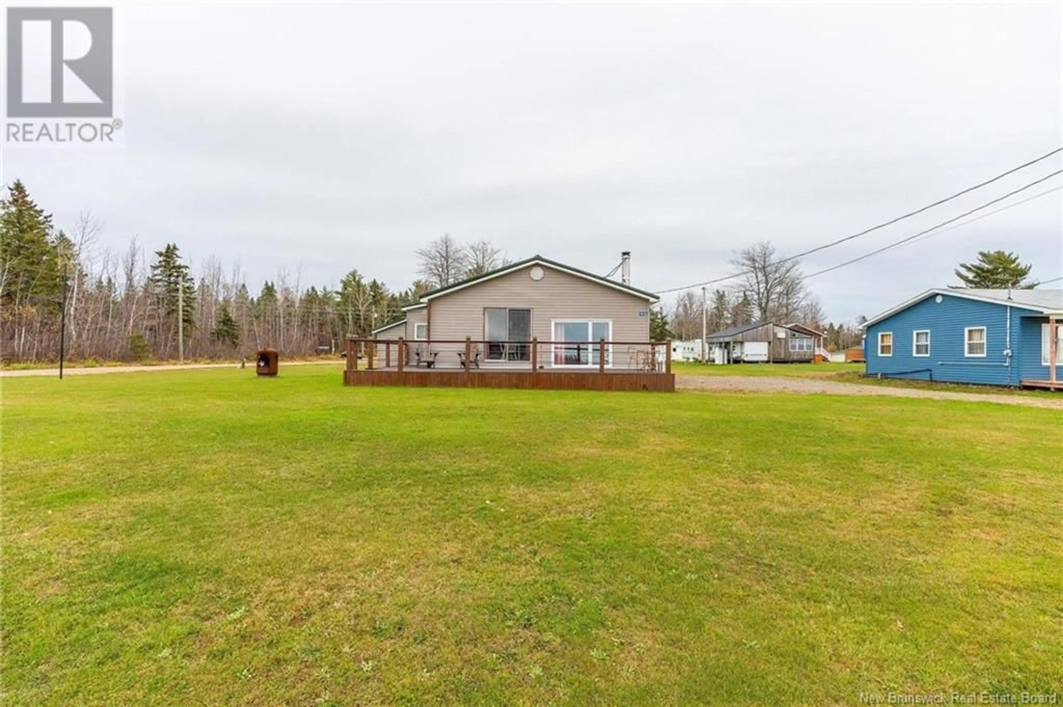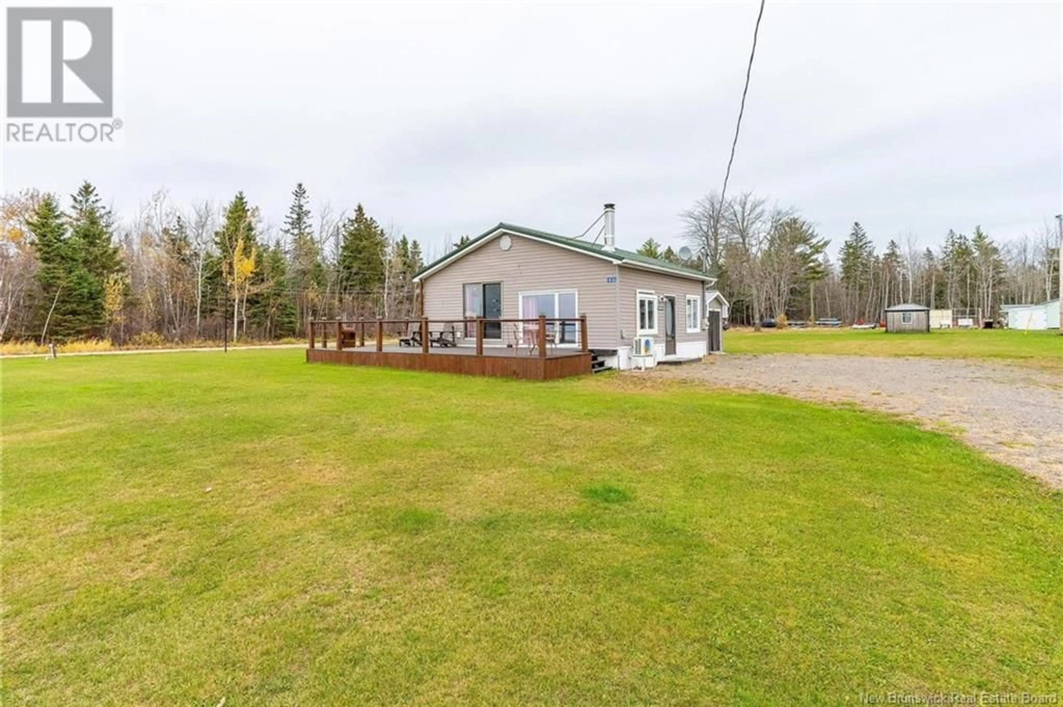416 BAS-DE-L'ALLEE ROAD, Richibouctou-Village, New Brunswick E4W1A3
Contact us about this property
Highlights
Estimated valueThis is the price Wahi expects this property to sell for.
The calculation is powered by our Instant Home Value Estimate, which uses current market and property price trends to estimate your home’s value with a 90% accuracy rate.Not available
Price/Sqft$410/sqft
Monthly cost
Open Calculator
Description
WATER FRONT-WATERVIEW-WATER ACCESS ALL YEAR THROUGH!!!! AIRBANDB!!!!OPPOURUNITY KNOCKING!!! 3 RV HOOKUPS Searching for paradise, Dont think twice, This is it and its more than just nice!!! Boating, fishing or walk the shore, Pick up seashells and make some decor, Whether you want to come and relax, Sit in the sun front or back, This home is a beauty in and out, Without a doubt, Your friends will be talking about your, All wood inside home with a wood stove, How envious because there is more!!! Two bedrooms one up a few steps but into the kitchen with patio doors, There is nothing you need to add to this home, maybe grab a kayak with some orrs. The deck that wraps around the side and the front glaring at the waterfront in awww, There you will find the peace you need, Lets just get out of the City please!!! Contact your Realtor because without a doubt this property will not last All measurements are approx See property disclosure for all added renos (id:39198)
Property Details
Interior
Features
Main level Floor
3pc Ensuite bath
12' x 9'Bedroom
12' x 8'Bedroom
8' x 8'Living room
12' x 15'Property History
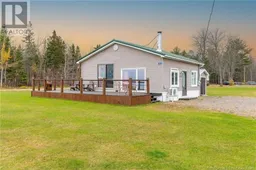 45
45
