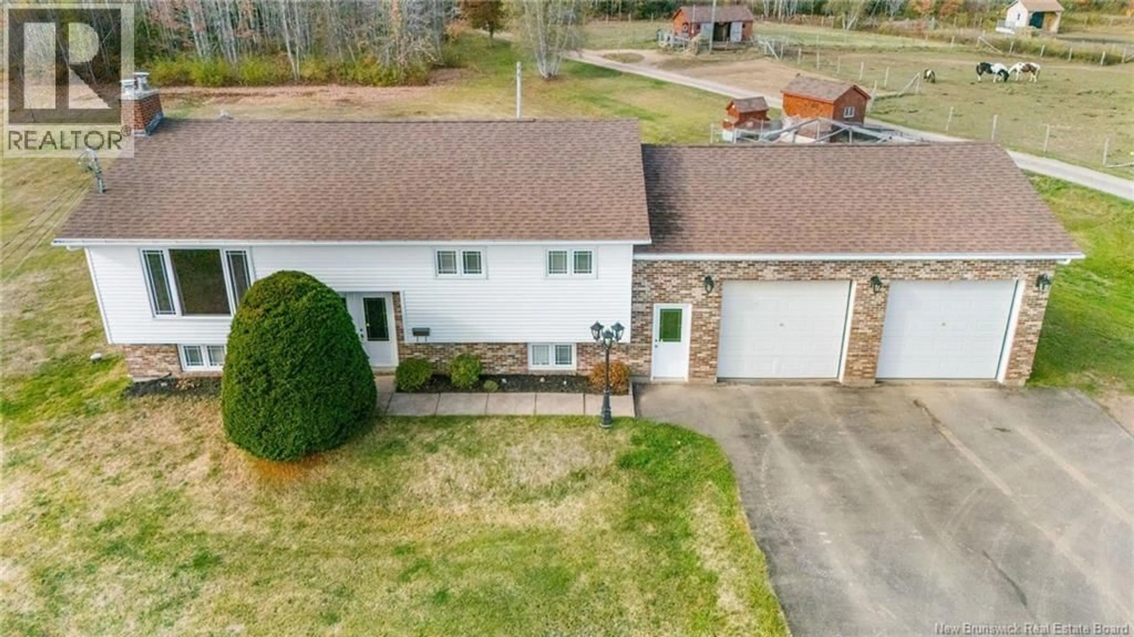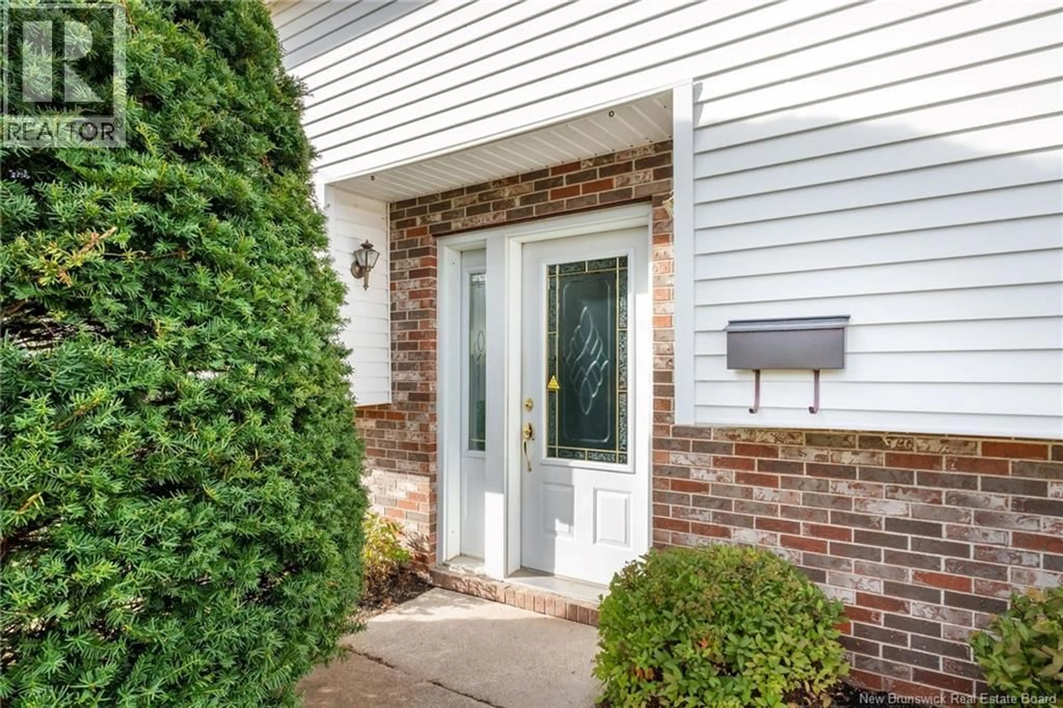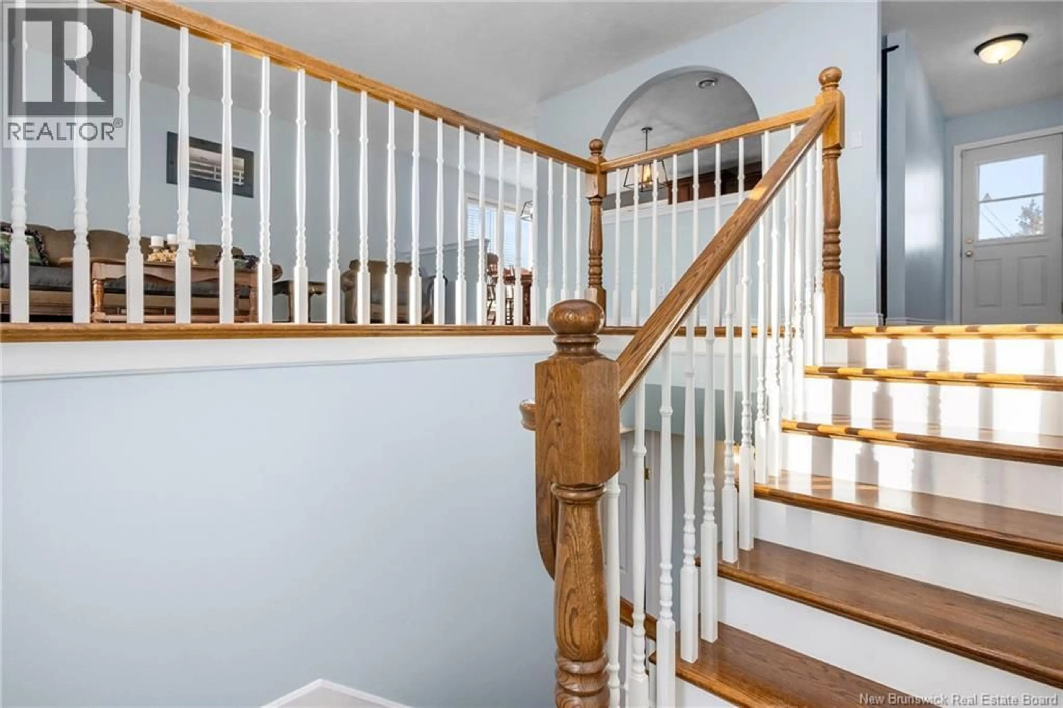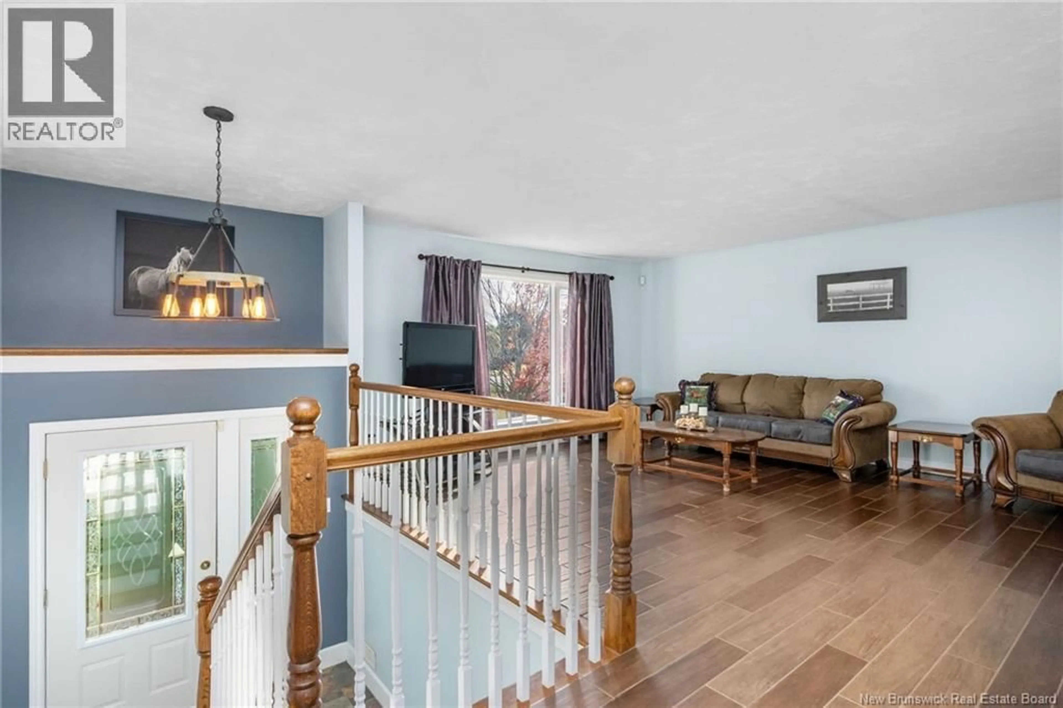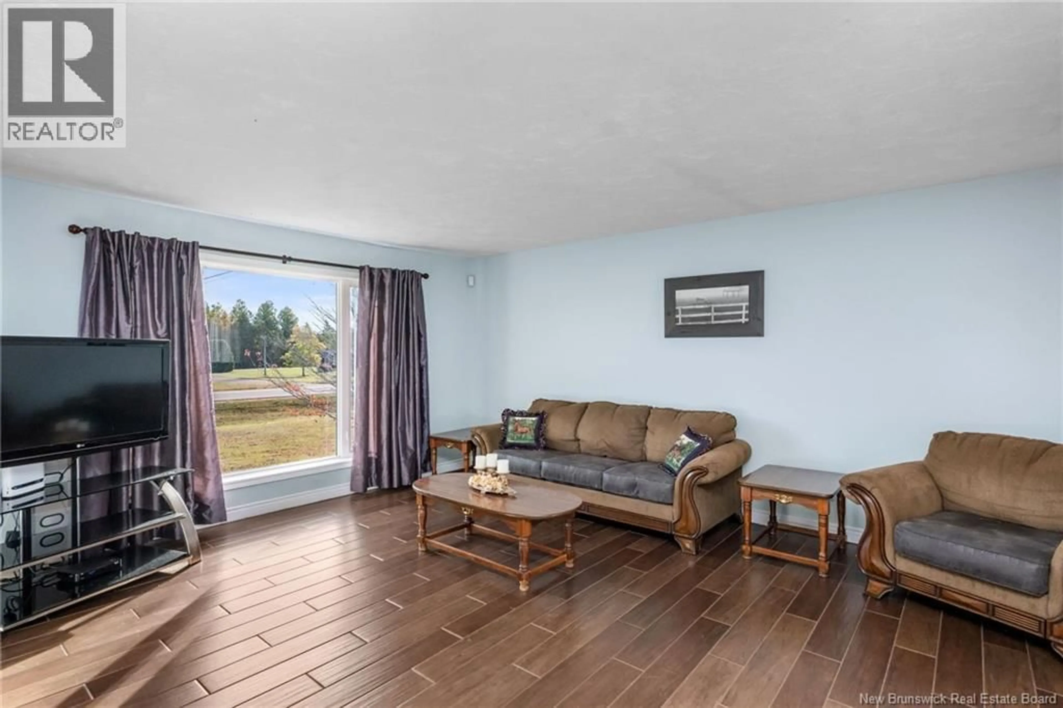4072 ROUTE 115, Notre-Dame, New Brunswick E4V2J7
Contact us about this property
Highlights
Estimated valueThis is the price Wahi expects this property to sell for.
The calculation is powered by our Instant Home Value Estimate, which uses current market and property price trends to estimate your home’s value with a 90% accuracy rate.Not available
Price/Sqft$189/sqft
Monthly cost
Open Calculator
Description
Welcome to 4072 Route 115 in peaceful Notre-Dame, just 20 minutes from Costco and major amenities, and 30 minutes from Moncton. This charming split-entry home sits on over 2 acres of beautifully cleared land, offering endless potential for outdoor enjoyment or future projects. The property also features an attached double garage with bright windows, and its own ductless mini split. Inside on the main floor, youll find a bright living room that flows seamlessly into the open dining and kitchen area. The kitchen offers warm dark brown cabinetry, stainless steel appliances, an island with a built-in stove, and a stylish neutral backsplash. Patio doors off the dining area lead to the back deck, perfect for relaxing or entertaining. The main floor also includes three bedrooms and a 5-piece bathroom with dual sinks. The lower level adds great versatility with a spacious family room, two non-conforming bedrooms (one currently used as an office), 3-piece bath with walk-in shower, and a bright utility room featuring a wood stove and laundry area. This well-maintained home includes a ducted heat pump, a drilled well with new pump (2020) and tank (2025), a concrete septic tank (8 years old) with a new septic bed (2024), and a new roof shingles (2022). Outside, enjoy a large storage shed with ramp for ride-on equipment and a gazebo in the backyard. Please note the chicken coop and barn will be removed prior to closing. Book your private viewing today! (id:39198)
Property Details
Interior
Features
Basement Floor
Other
Laundry room
3pc Bathroom
5'7'' x 5'0''Office
7'2'' x 15'9''Property History
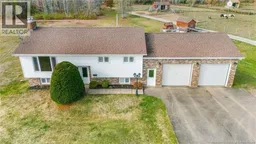 49
49
