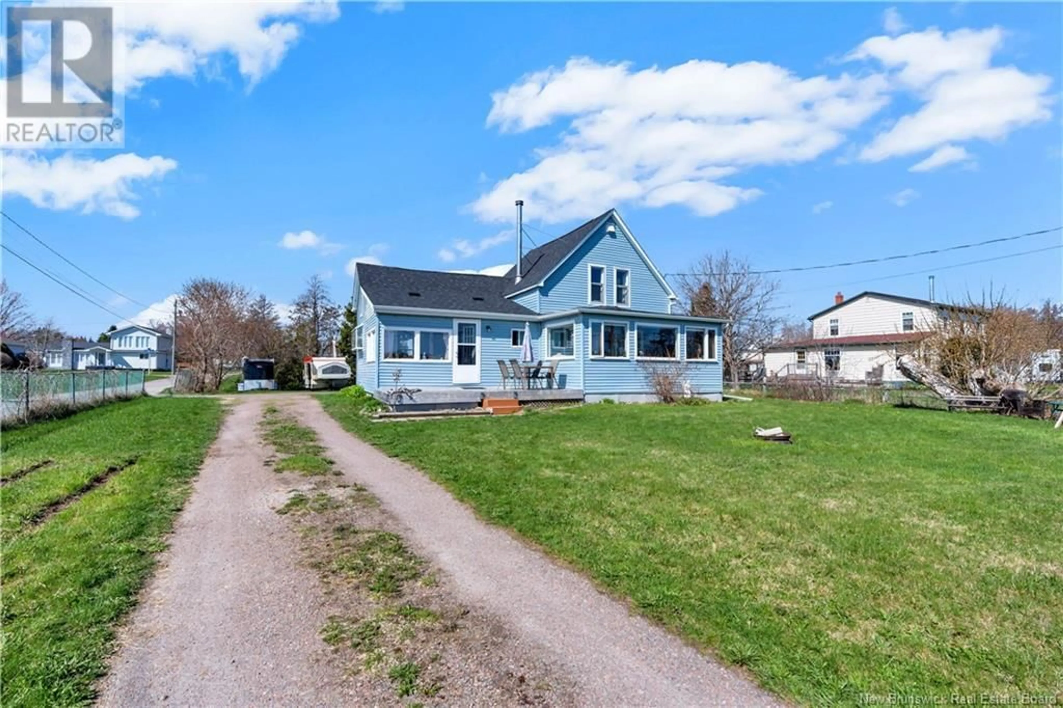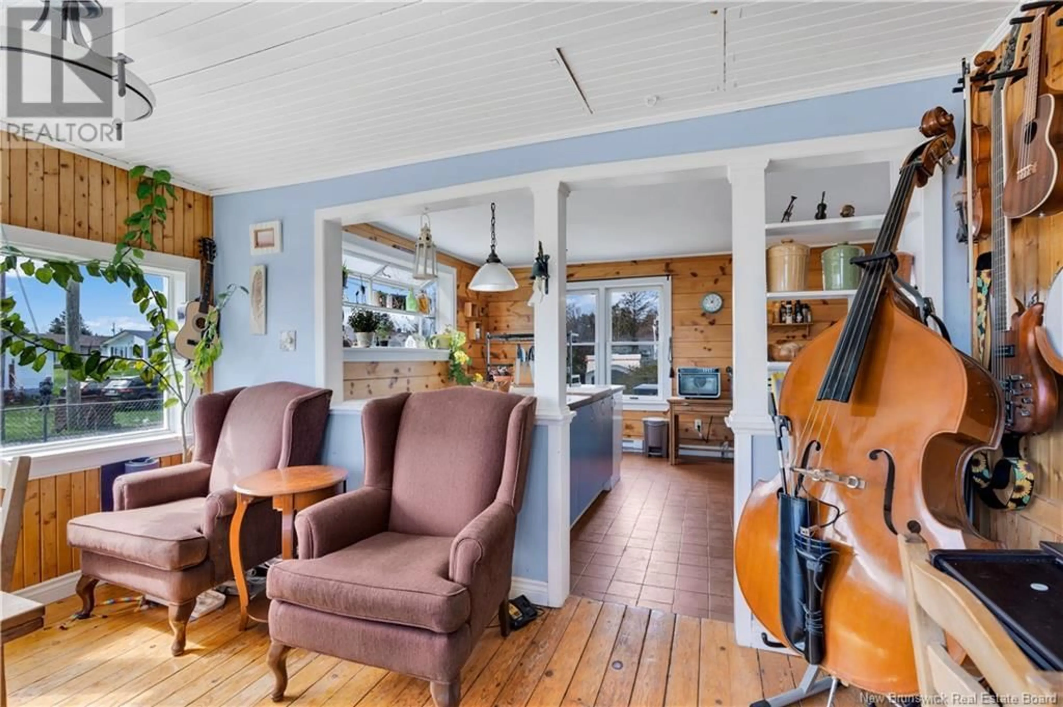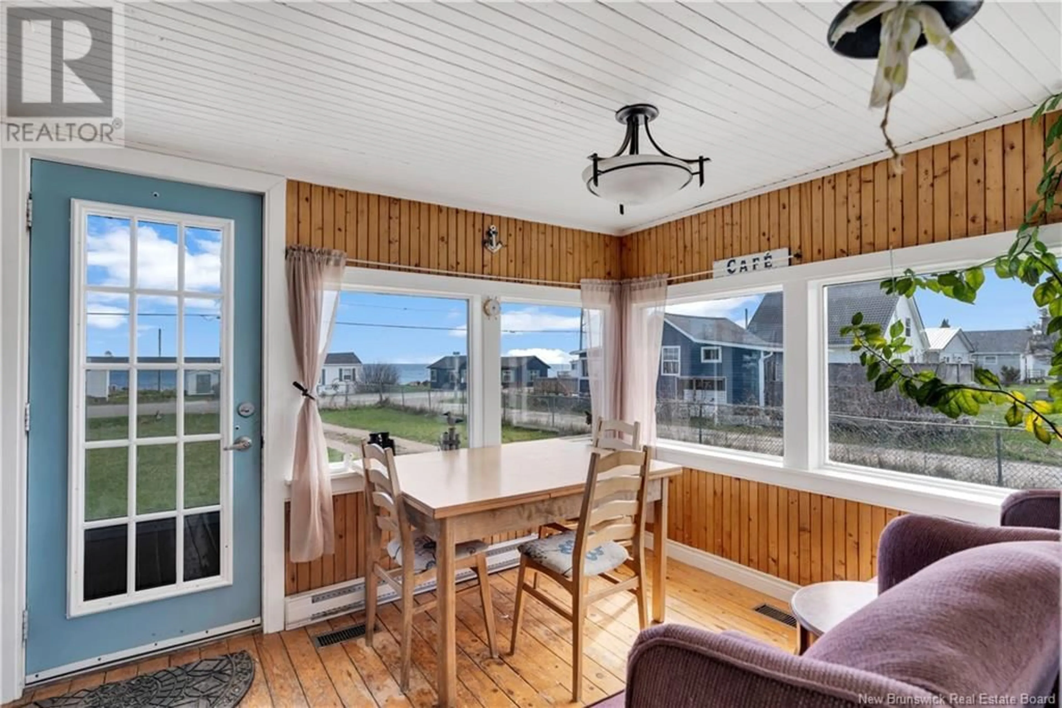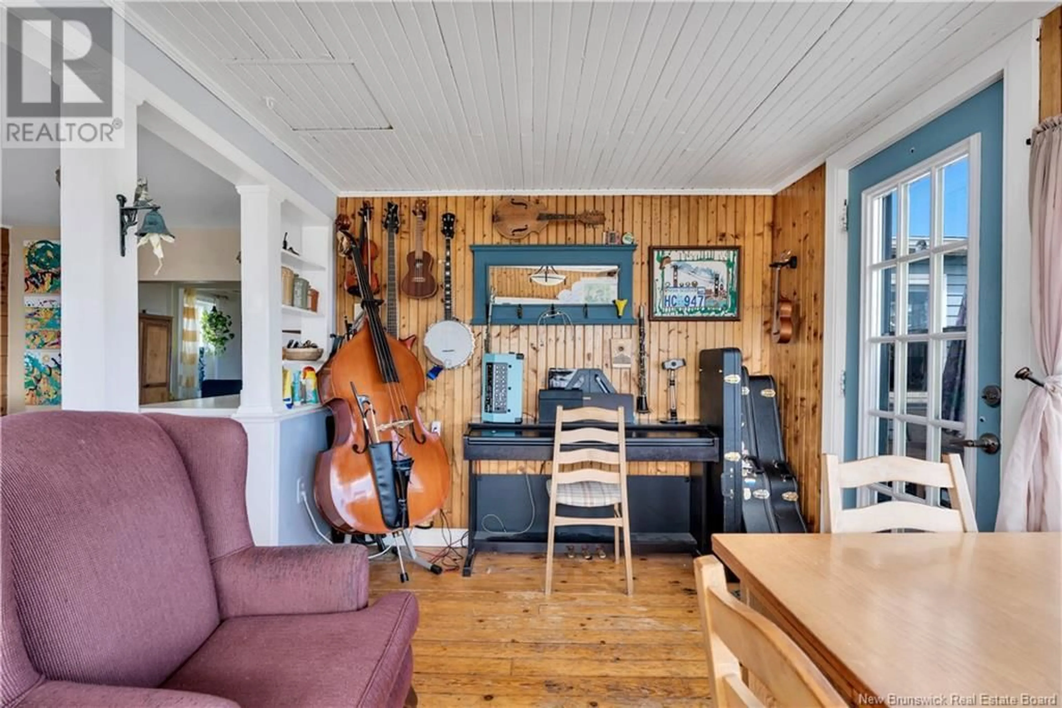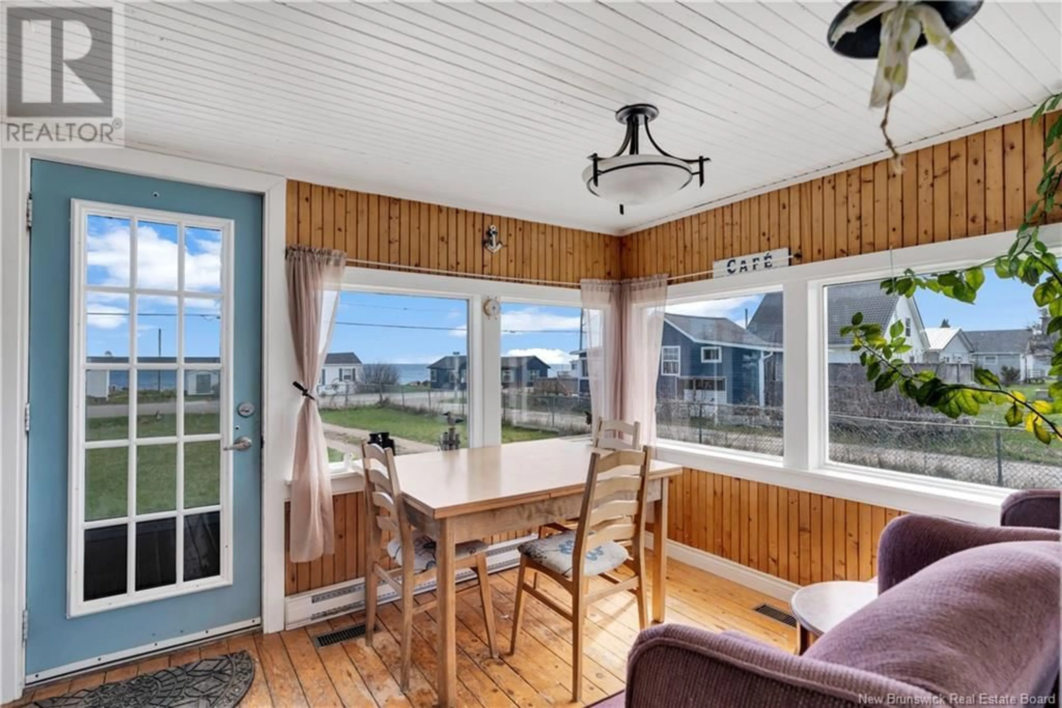383 CHEMIN DE LA COTE, Grande-Digue, New Brunswick E4R4A9
Contact us about this property
Highlights
Estimated ValueThis is the price Wahi expects this property to sell for.
The calculation is powered by our Instant Home Value Estimate, which uses current market and property price trends to estimate your home’s value with a 90% accuracy rate.Not available
Price/Sqft$253/sqft
Est. Mortgage$1,610/mo
Tax Amount ()$2,378/yr
Days On Market21 days
Description
Seaside Serenity Awaits 4-Season Beachside Home with Ocean Views + Deeded Beach Access Looking for that ""this-is-the-one"" kind of feeling? Welcome to 383 Ch. De la Cote, where every sunrise comes with a salty breeze and every evening ends with the soothing crackle of a seaside bonfire. Nestled just steps from the warm, shallow waters of the Northumberland Strait, this beautifully maintained 2-bedroom, 1-bath charmer is more than a homeit's a lifestyle. Whether you're searching for your year-round residence or the ultimate escape-from-it-all cottage, this one checks every box. Enjoy deeded access to a stunning sandy beach, perfect for swimming, kayaking, or morning coffee strolls. The updated sunroom and covered front porch offer sweeping ocean views. Inside, youll love the cozy wood stove, ideal for cooler nights, and the thoughtful layout featuring a main floor with laundry, full bath, kitchen, dining, and living spaces. Upstairs, two peaceful bedrooms await, perfect for drifting off to the sound of waves. Located just 15 minutes from Shediac, 25 to Moncton or Bouctouche, and under an hour to breathtaking Kouchibouguac National Park, this location gives you access to everythingwithout giving up tranquility. (id:39198)
Property Details
Interior
Features
Main level Floor
3pc Bathroom
8'8'' x 5'0''Laundry room
5'9'' x 14'3''Enclosed porch
8'4'' x 18'4''Living room
15'9'' x 21'0''Property History
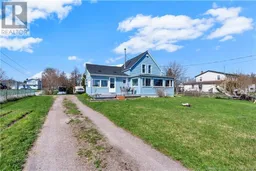 49
49
