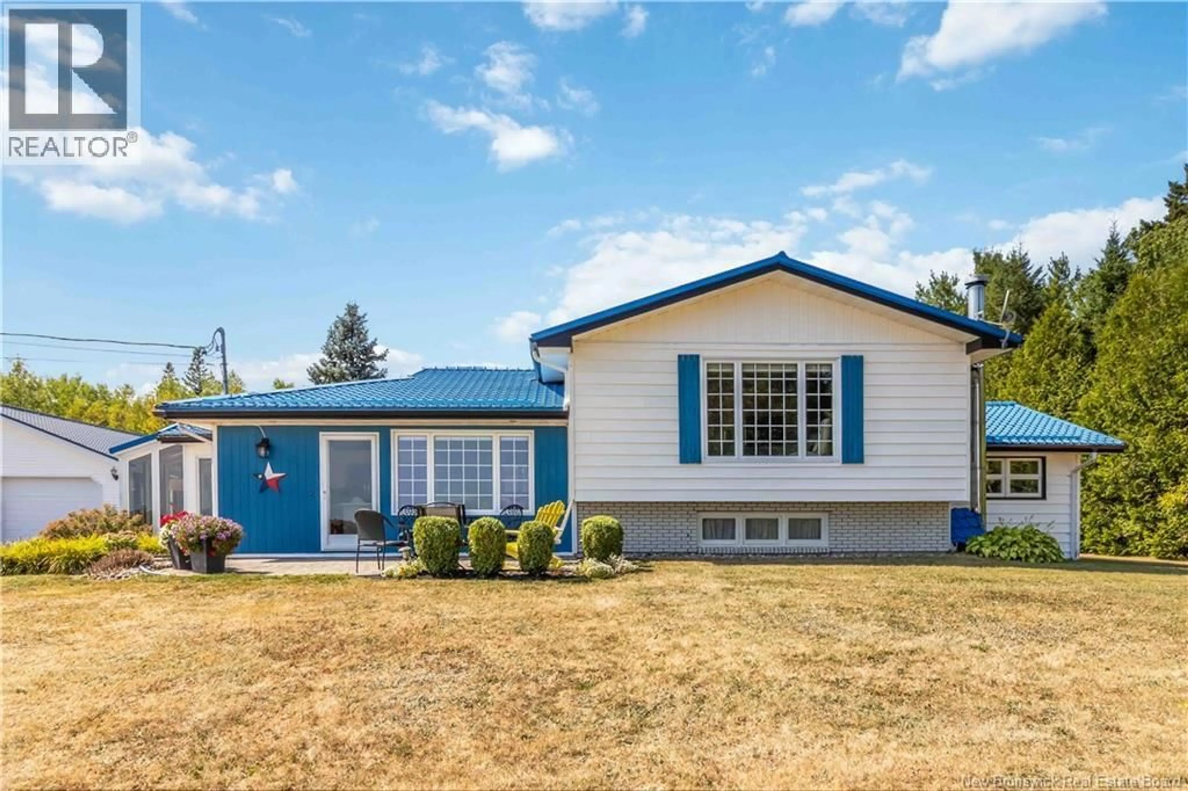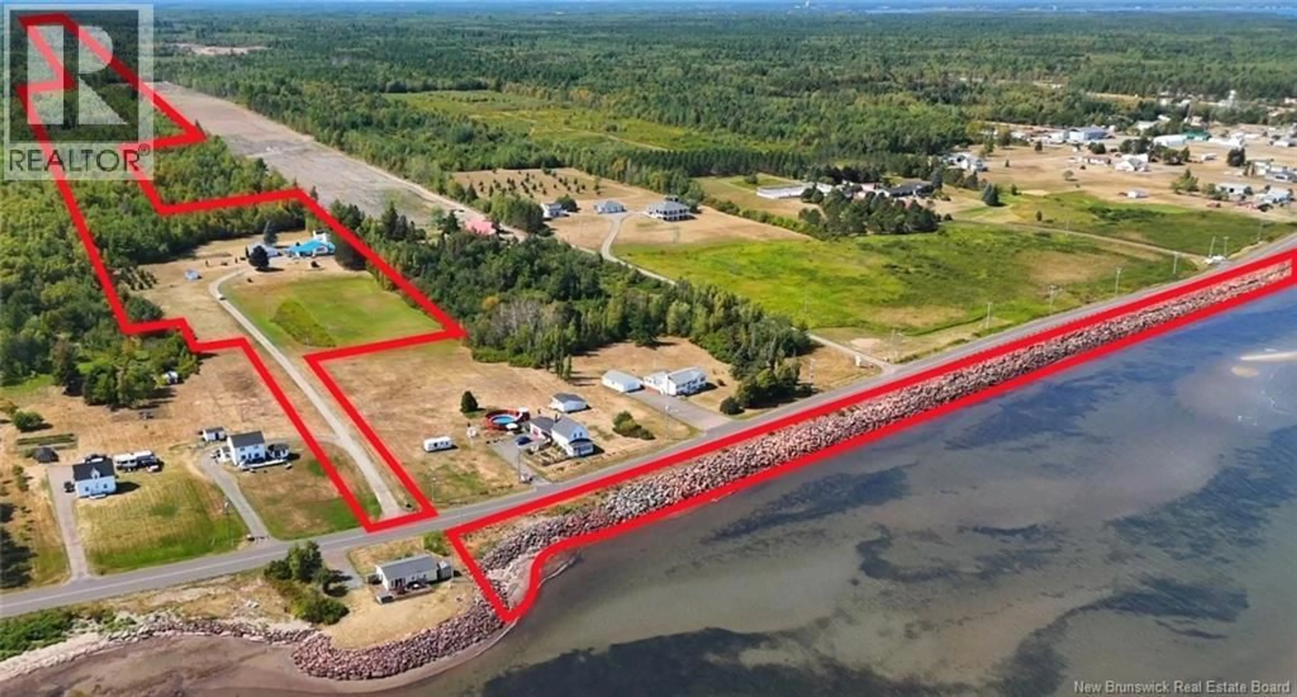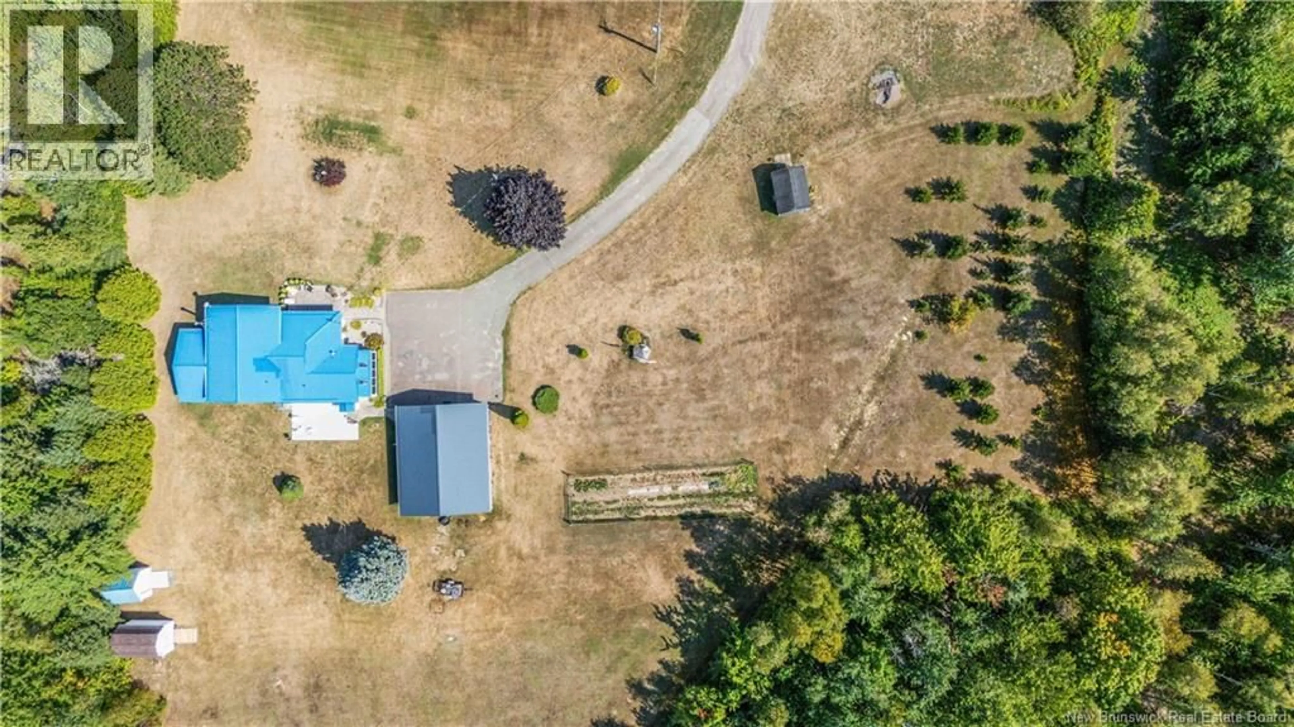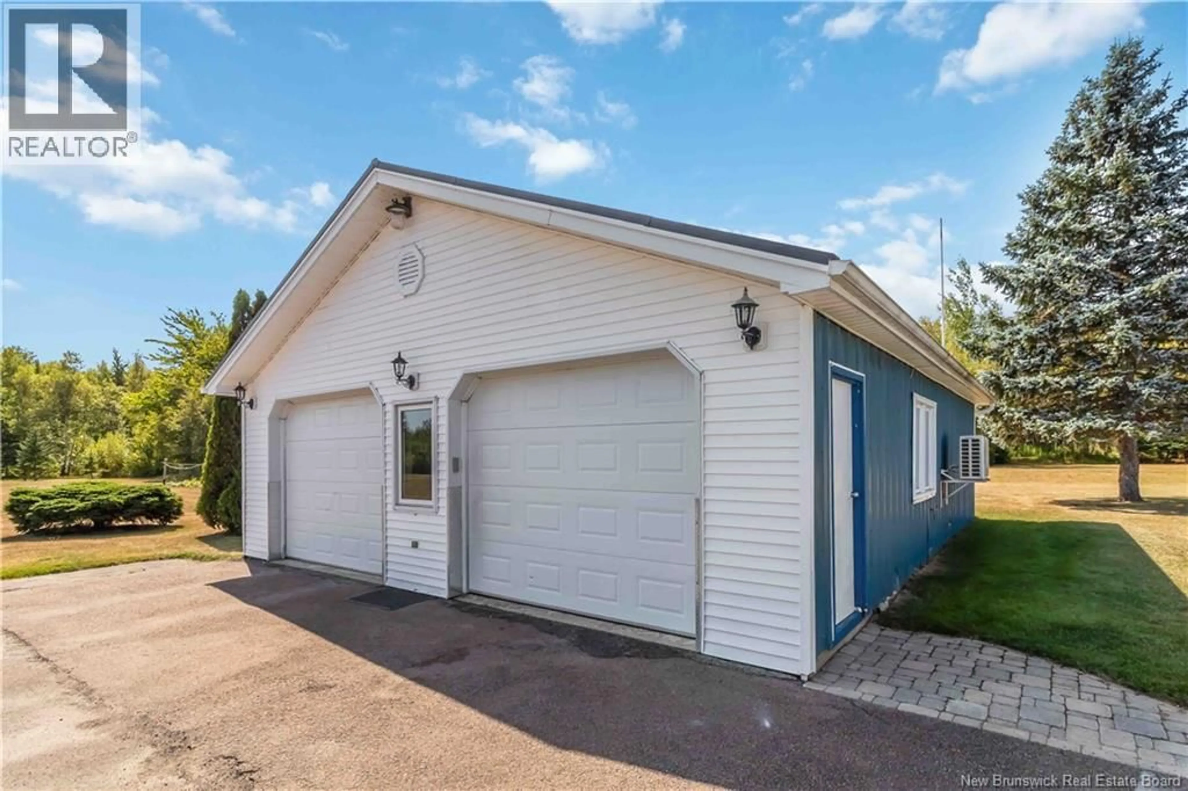3623 ROUTE 535 ROUTE, Cocagne, New Brunswick E4R3E6
Contact us about this property
Highlights
Estimated valueThis is the price Wahi expects this property to sell for.
The calculation is powered by our Instant Home Value Estimate, which uses current market and property price trends to estimate your home’s value with a 90% accuracy rate.Not available
Price/Sqft$327/sqft
Monthly cost
Open Calculator
Description
Welcome to 3623 Route 535, a peaceful paradise on 63 acres of natural beauty in Cocagne, NB. This warm and welcoming 3-bedroom, 2-bathroom home blends comfort, character, and plenty of space inside and out. Step inside and instantly feel at home in the bright, open-concept layout with cozy touches throughout. The spacious living and dining areas flow effortlessly into a stunning sunroom; the perfect spot for morning coffee or watching the seasons change through oversized windows. Downstairs, a finished rec room offers space to unwind, host guests, or create your dream home gym or media room. Need storage or workshop space ? This property delivers in a big way. The detached 30 x 36 garage is insulated with a full steel interior, epoxy floors, 220-amp power, hot/cold water access, and a brand-new mini split system (2024). Whether you're a hobbyist, mechanic, or simply need room for toys, its built to impress. Plus 3 extra sheds give you all the room youll need for tools, seasonal gear, or ATVs. Outdoors, youll find peace and privacy surrounded by mature trees, rolling green space, and trails waiting to be explored. And for extra storage or workspace, the 5-ft crawl space (with rear entry) adds even more versatility. Whether youre a growing family, nature lover, or just looking to escape the city, this home checks every box. Only minutes to Cocagnes charming village center, schools, marina, and more. Deeded access to the ocean across the Street on PID 25466020. (id:39198)
Property Details
Interior
Features
Main level Floor
Sunroom
16'0'' x 17'7''Bedroom
9'2'' x 10'11''3pc Bathroom
4'1'' x 7'10''Kitchen/Dining room
14'6'' x 19'4''Property History
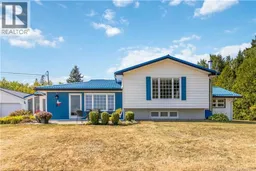 50
50
