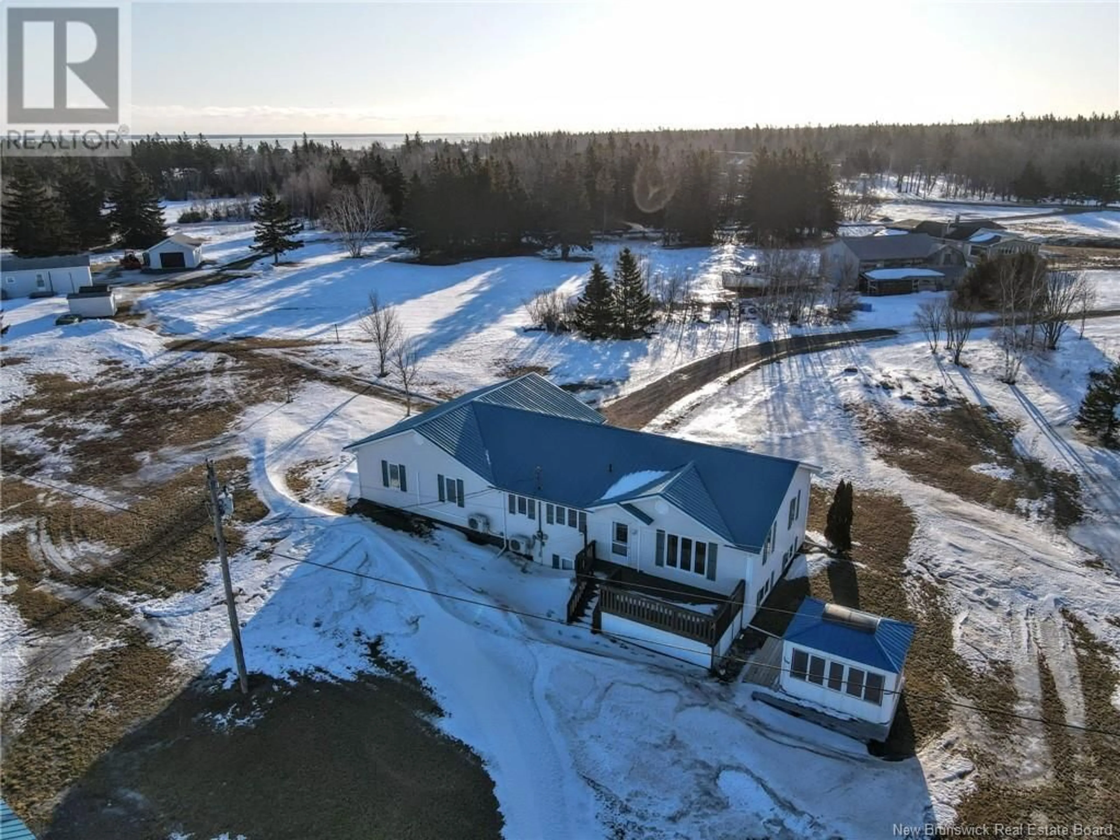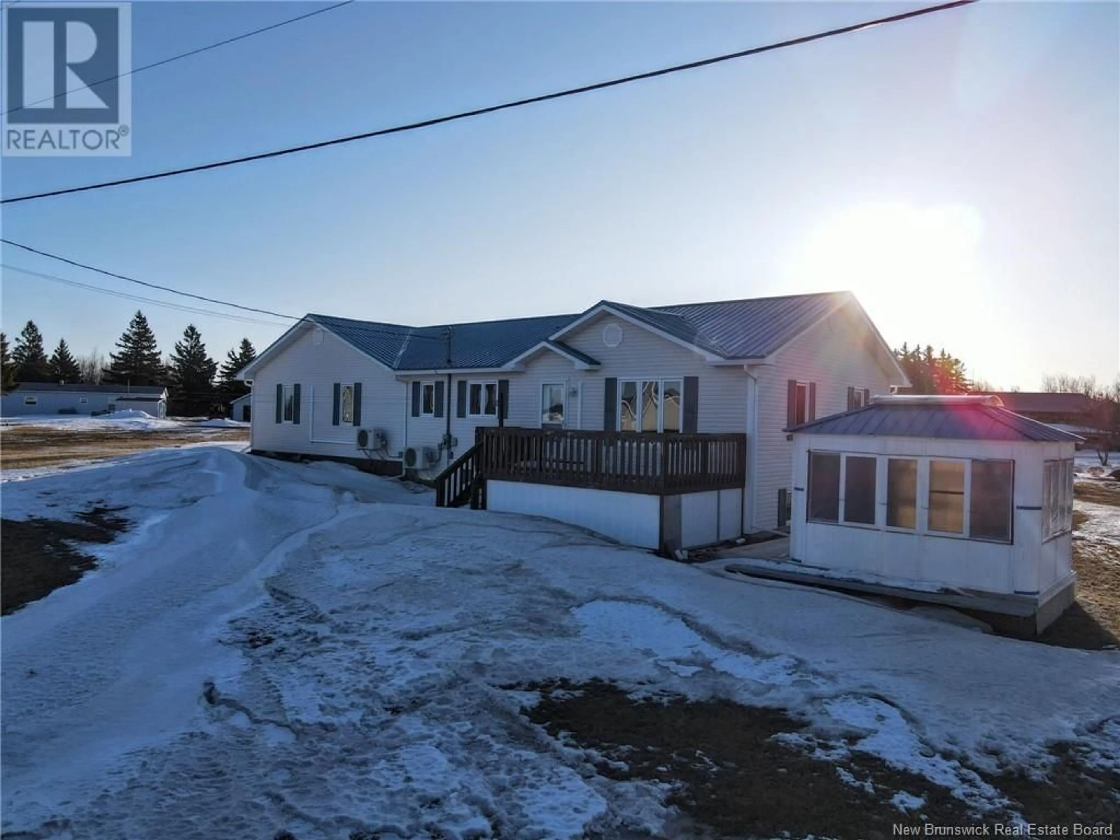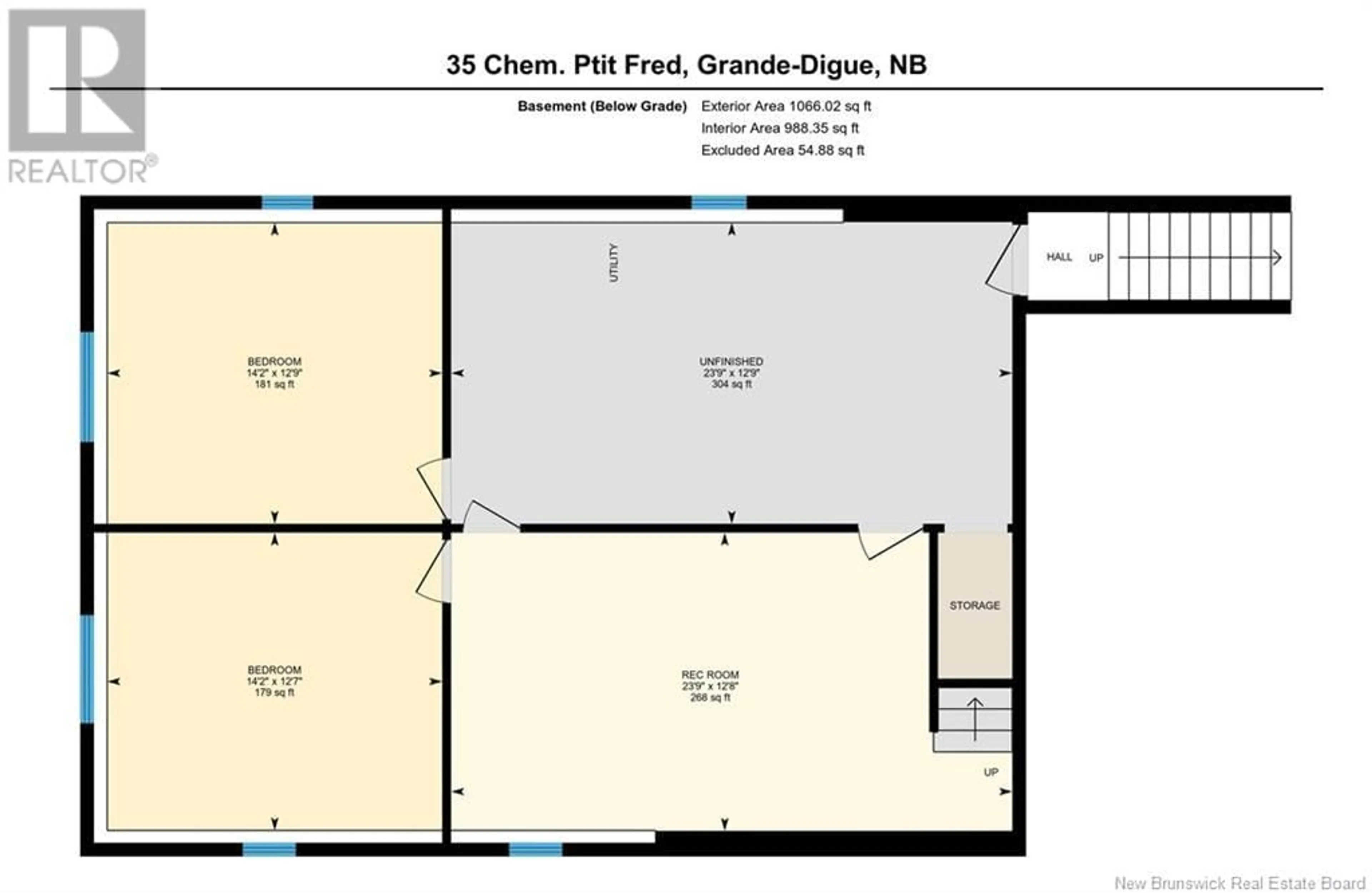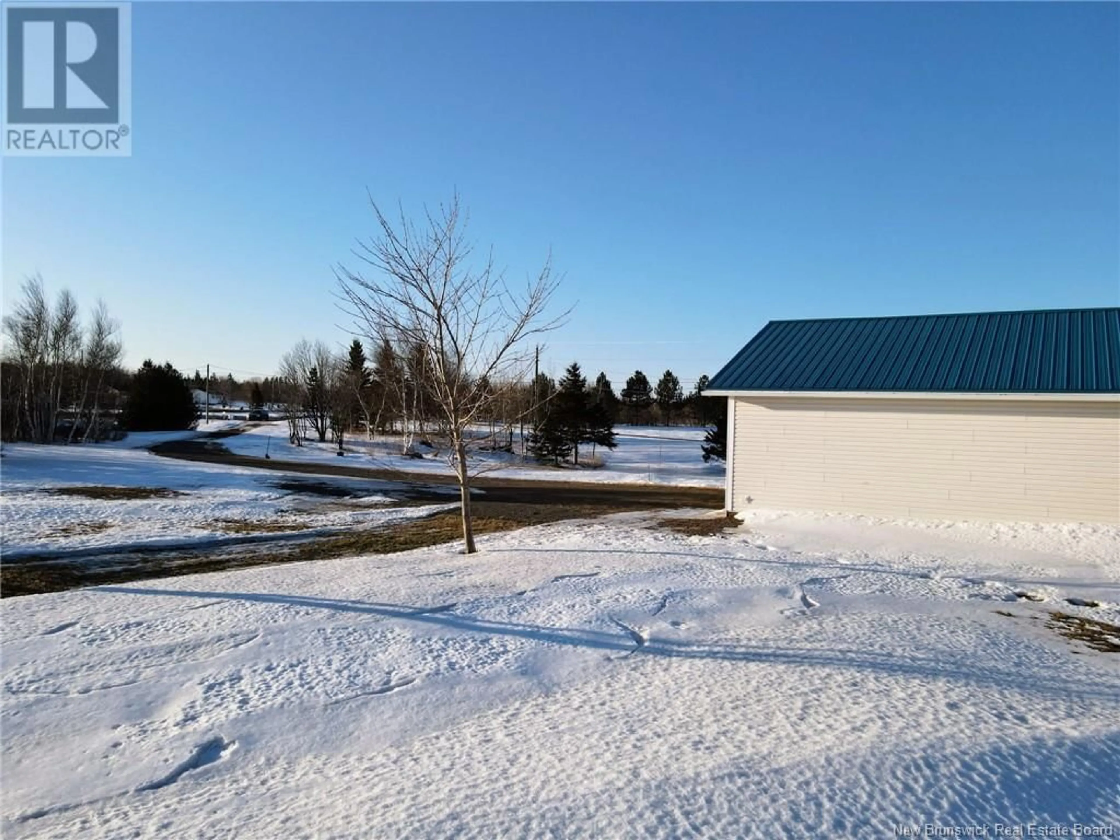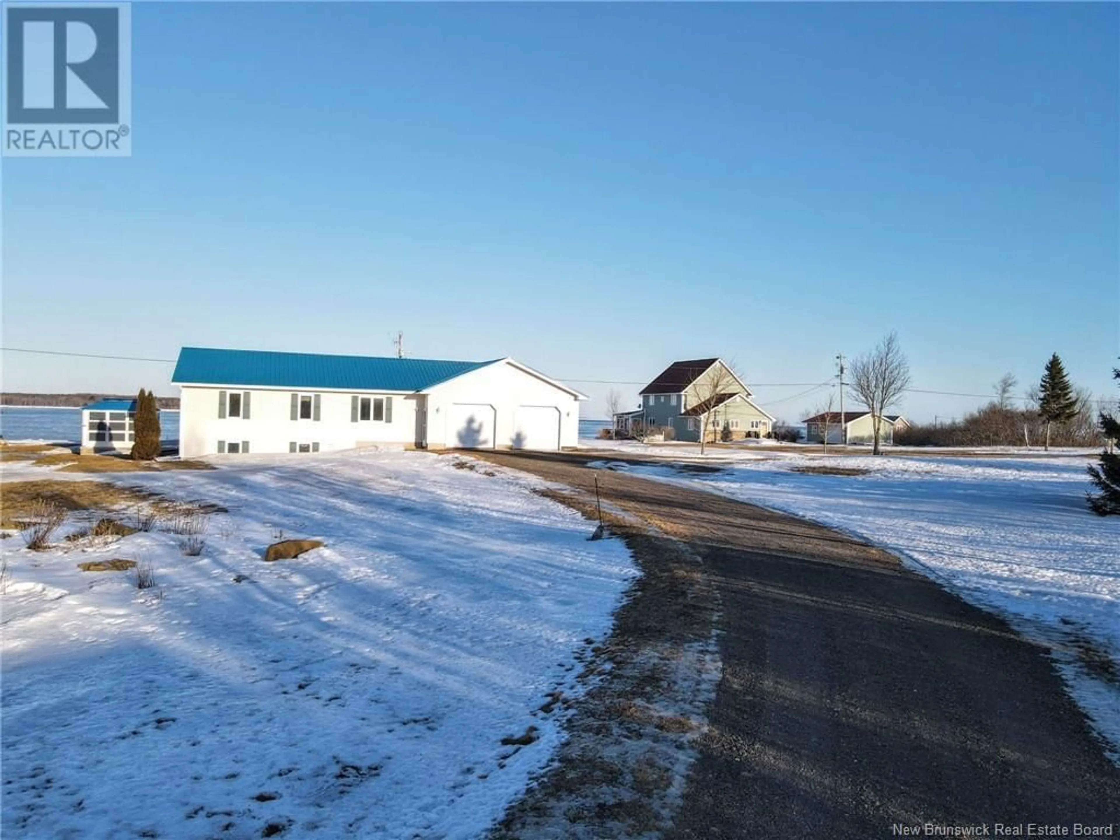35 P'TIT FRED, Grande-Digue, New Brunswick E4R4Y9
Contact us about this property
Highlights
Estimated ValueThis is the price Wahi expects this property to sell for.
The calculation is powered by our Instant Home Value Estimate, which uses current market and property price trends to estimate your home’s value with a 90% accuracy rate.Not available
Price/Sqft$403/sqft
Est. Mortgage$1,846/mo
Tax Amount ()-
Days On Market26 days
Description
*** WATERFRONT HOME // 4 BEDROOMS AND 2 BATHROOMS // OVER 1 ACRE LOT // IN-LAW SUITE POTENTIAL*** Welcome to 35 Ptit Fred!>>>>>> This waterfront family home is MOVE-IN READY. The main level boasts a good-sized kitchen with a PANTRY and stainless-steel appliances. The main level also consists of 2 very large bedrooms and 2 bathrooms. The partly finished basement has 2 more bedrooms. A SEPARATE ENTRANCE to the garage from the basement, creates the potential for an in-law suite>>>>>>This home is CLIMATE CONTROLLED with two mini split heat pumps; including one in the OVERSIZED ATTACHED GARAGE. >>>>>>> Included is a detached GAZEBO and good size patio; from which you can enjoy GREAT WATER VIEWS. The METAL ROOF was done in 2019 and 2 new mini splits were installed in 2022. >>>>>>>The property is 30 minutes from Moncton and 15 minutes from Shediac. A public beach and MARINA are 3 minutes away. Book your visit today! (id:39198)
Property Details
Interior
Features
Main level Floor
Living room
20'8'' x 13'6''Kitchen/Dining room
13'3'' x 12'3''2pc Bathroom
9'5'' x 6'8''4pc Bathroom
9'9'' x 7'2''Exterior
Features
Property History
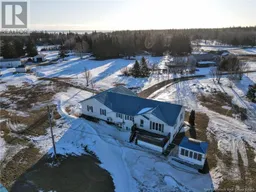 25
25
