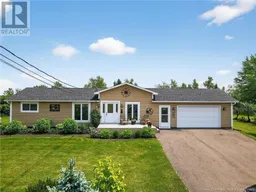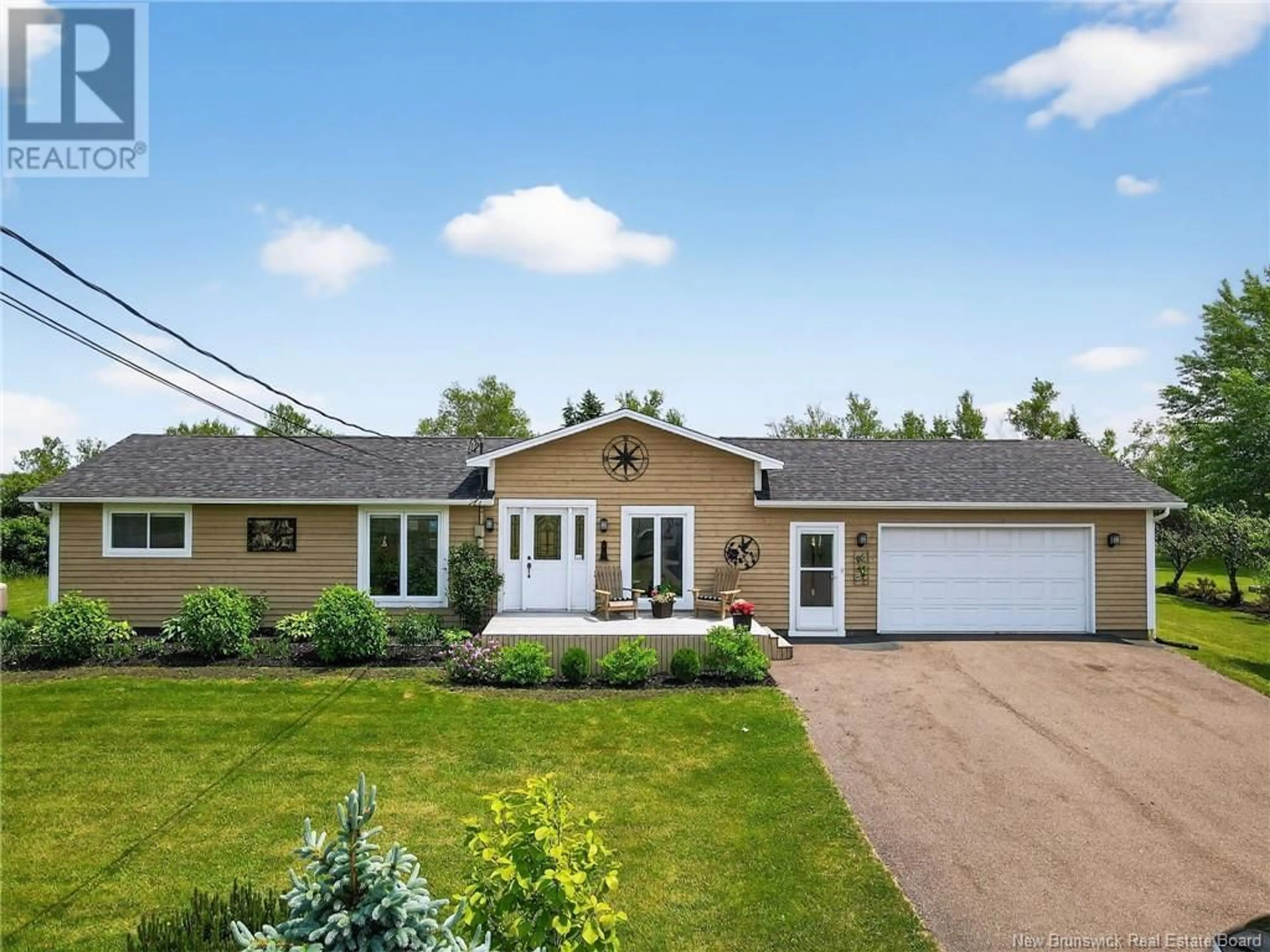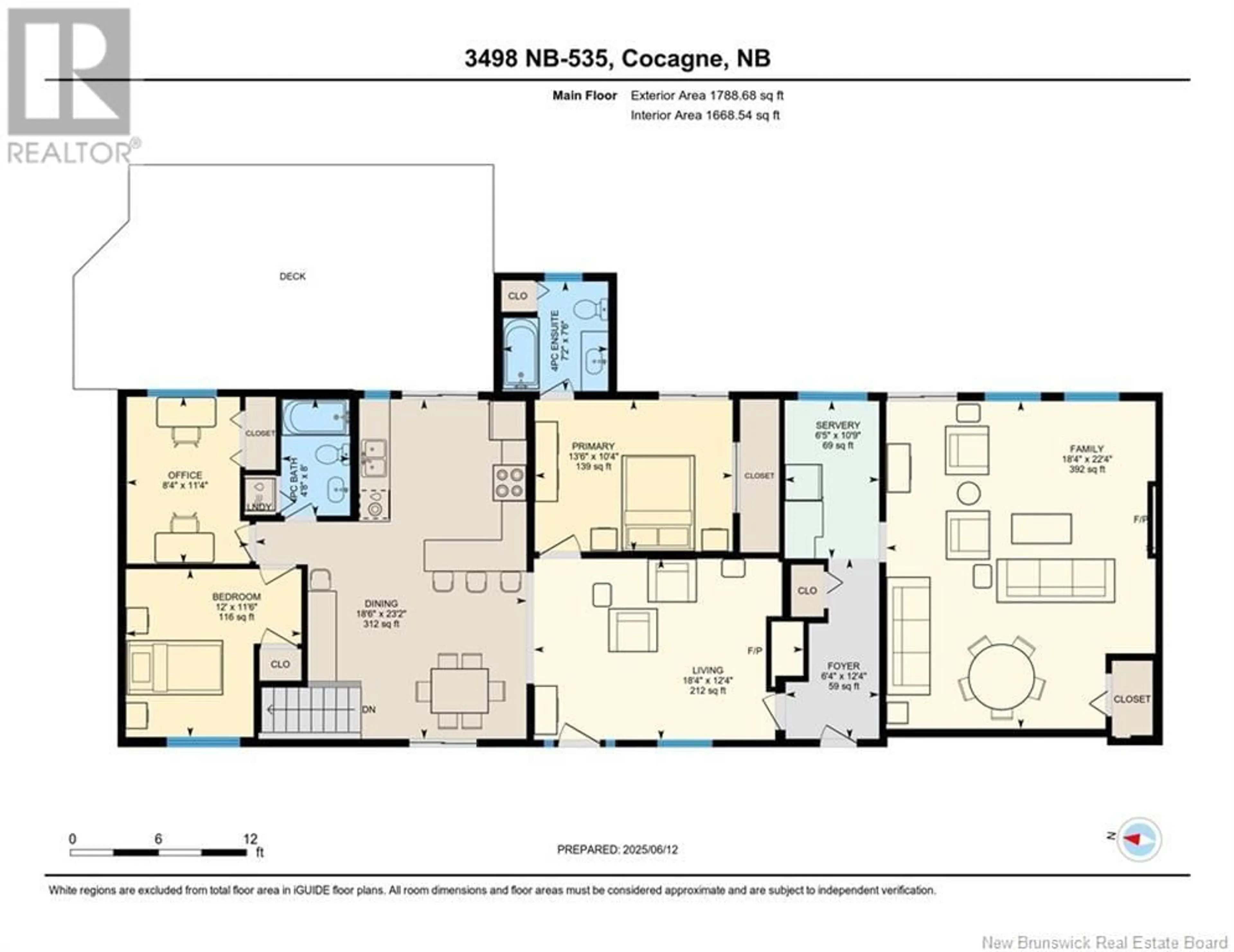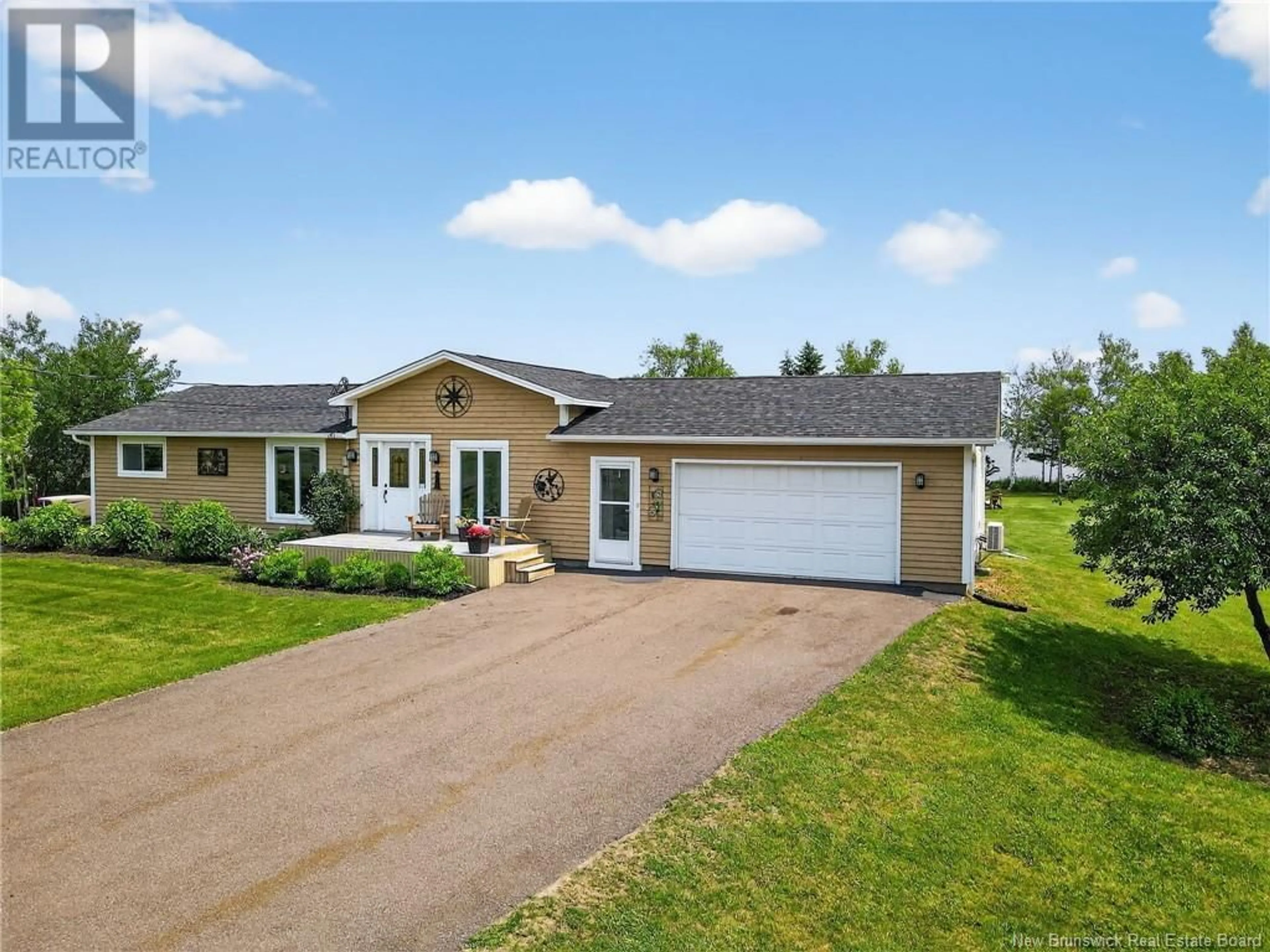3498 ROUTE 535, Cocagne, New Brunswick E4R3K7
Contact us about this property
Highlights
Estimated ValueThis is the price Wahi expects this property to sell for.
The calculation is powered by our Instant Home Value Estimate, which uses current market and property price trends to estimate your home’s value with a 90% accuracy rate.Not available
Price/Sqft$385/sqft
Est. Mortgage$2,963/mo
Tax Amount ()$3,035/yr
Days On Market6 days
Description
*Click on link for 3D virtual tour of this property* Welcome to your private beachfront retreat in peaceful Cormierville, where ocean views, nature, & serenity define everyday living. Set on a beautifully manicured lot with direct access to the beach, this fully renovated home offers panoramic views of the Northumberland Strait & Cocagne Island from nearly every room.Perfect for bird lovers & nature enthusiasts, the property borders the renowned Cormierville Marsh, attracting over 500 bird species throughout the seasons, a true haven for quiet observation or morning coffee with binoculars in hand. Inside, the home features an open concept layout with a living room, a bright dining area & a beautifully updated kitchen complete with breakfast peninsula, ample cabinetry, tile backsplash & patio doors leading to an expansive ocean facing patio with 3-season gazebo.The spacious family room with its own patio doors provides the ideal space for entertaining or relaxing. There are 3 bedrooms, including the primary suite with 4-pc ensuite, walk-in closet & direct access to the back patio. This home has been fully renovated:windows, doors, roof, kitchen, bathrooms, flooring, heat pump & more. Additional features include central air heat pump, baby barn, beachside seating area & an unfinished basement ideal for storage. Whether watching the sunrise over the water or enjoying sunset skies from the front deck, this is coastal living at its best. Lot:248x483x385x221 (385 ft. of waterfront) (id:39198)
Property Details
Interior
Features
Main level Floor
Family room
22'4'' x 18'4''4pc Bathroom
8'0'' x 4'8''Bedroom
11'6'' x 12'0''Office
11'4'' x 8'4''Property History
 50
50



