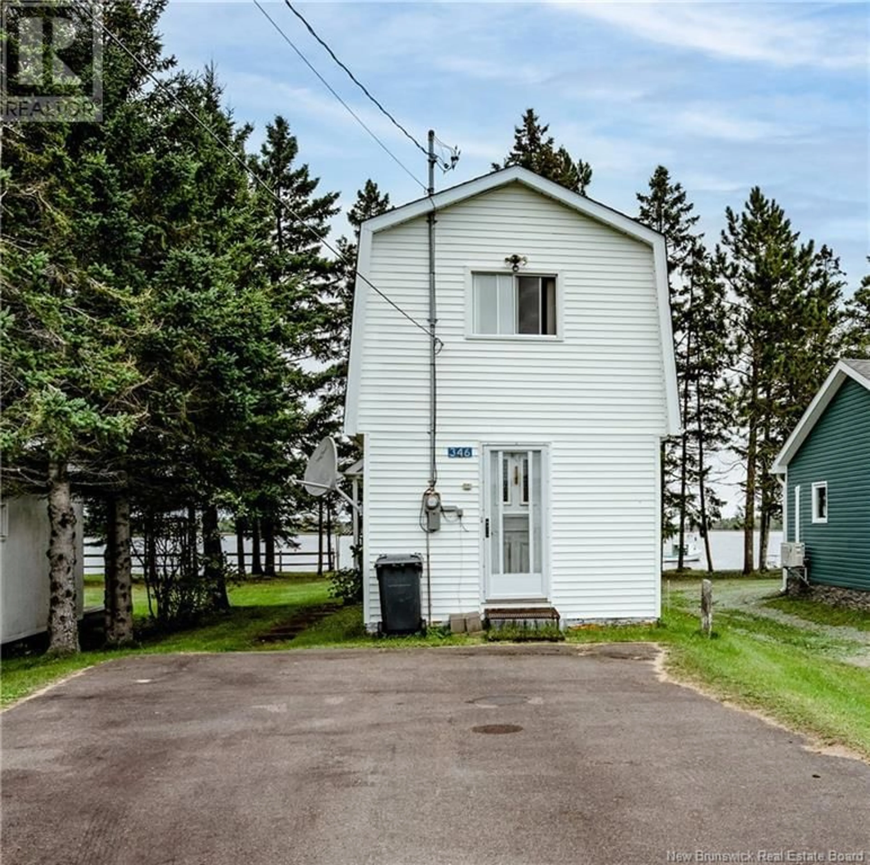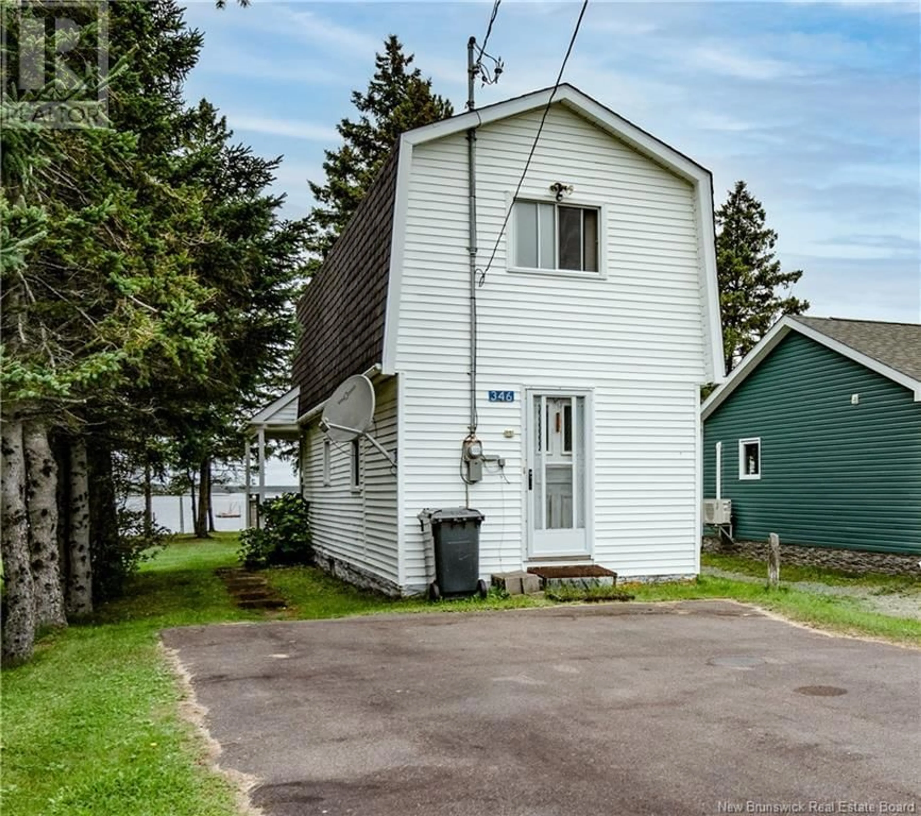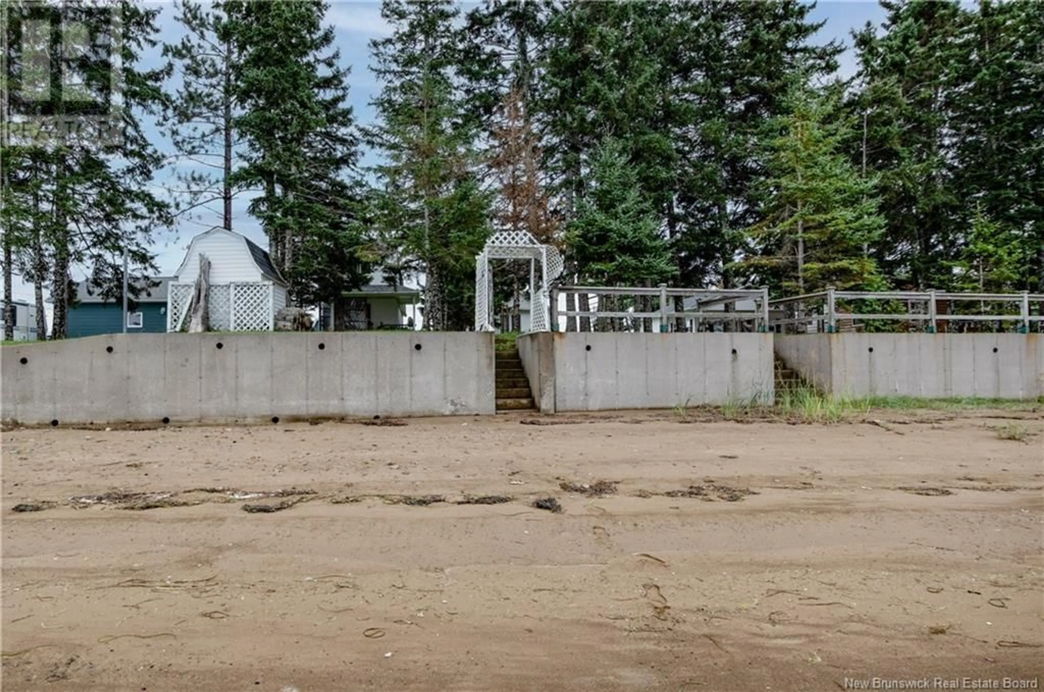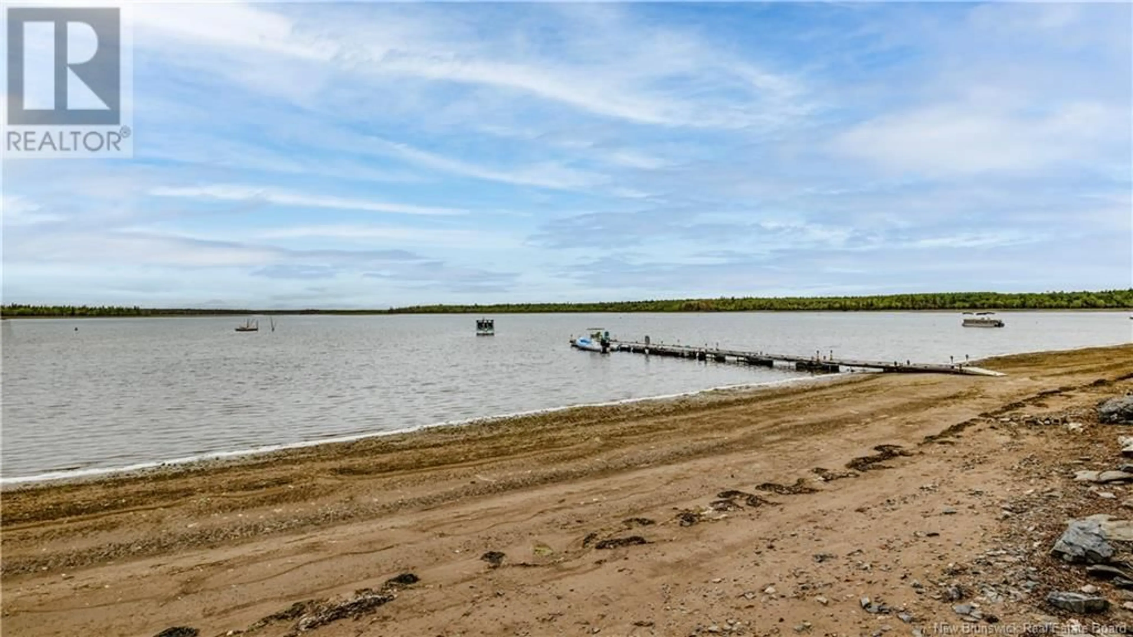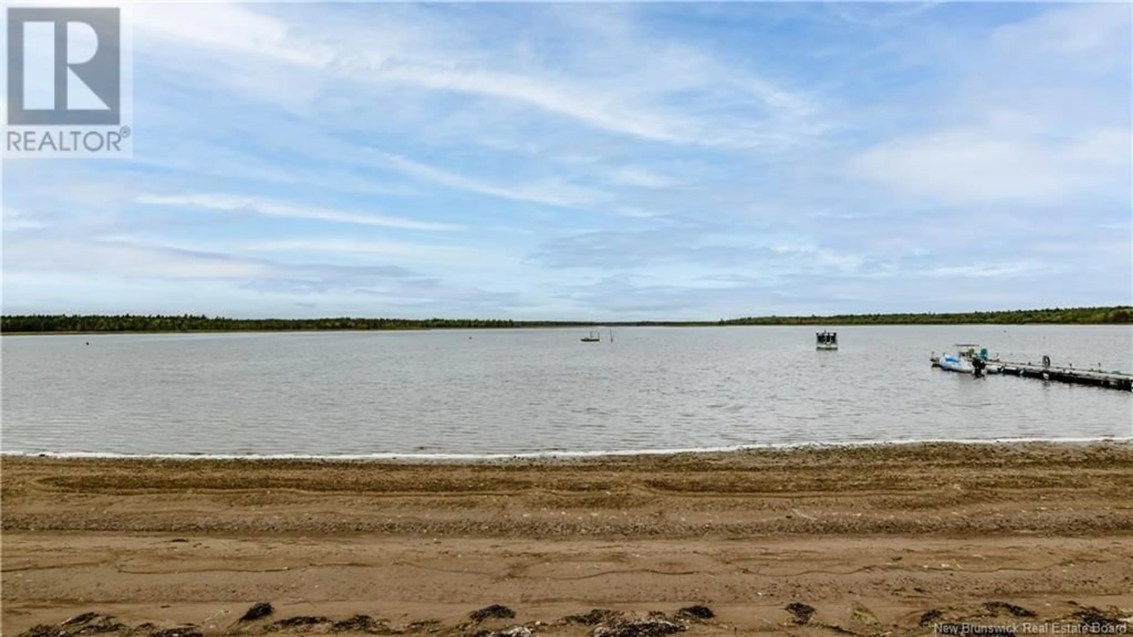346 POINTE DES GEORGES, Aldouane, New Brunswick E4W5J1
Contact us about this property
Highlights
Estimated ValueThis is the price Wahi expects this property to sell for.
The calculation is powered by our Instant Home Value Estimate, which uses current market and property price trends to estimate your home’s value with a 90% accuracy rate.Not available
Price/Sqft$273/sqft
Est. Mortgage$987/mo
Tax Amount ()$1,458/yr
Days On Market1 day
Description
** WATERFRONT // SANDY BEACH ** Welcome to 346 Ch Pointe Des Georges, amazing waterfront property located in the heart of Aldouane. This property sits on a nice and quiet lot overlooking the Aldouane River. The main level features an entrance area, living room, kitchen with plenty of cabinet space and dining room area combo, along side a full bathroom with laundry and patio door access to your backyard. The upper level consists of an additional 2 bedrooms with another full bathroom. On the grounds you will also find a babybarn, ideal for storing lawn care equipment and gardening tools and a spacious gazebo area, perfect spot to entertain friends and family. Boat, jetski, kayak, canoe all from your very own yard. Both ATV & snowmobile trails in the area & also located in proximity to many amenities including restaurants, convenience stores, grocery stores, clinics, entertainment areas, beaches, wharfs, pharmacies, hospitals, financial institutions just to name a few! Plenty of tourist attractions in the area, including the famous Kouchibouguac national park where a series of winter activities waits, Bouctouche Dunes 25 minutes away! Roughly 45 minutes to Moncton and 45 minutes to Miramichi, this place makes it quick & easy to get to a major city & access to major retail stores, for more information please call, text or email (id:39198)
Property Details
Interior
Features
Second level Floor
3pc Bathroom
7'4'' x 5'1''Bedroom
11'8'' x 12'0''Bedroom
8'3'' x 12'5''Property History
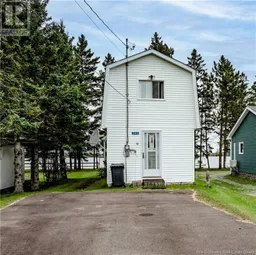 26
26
