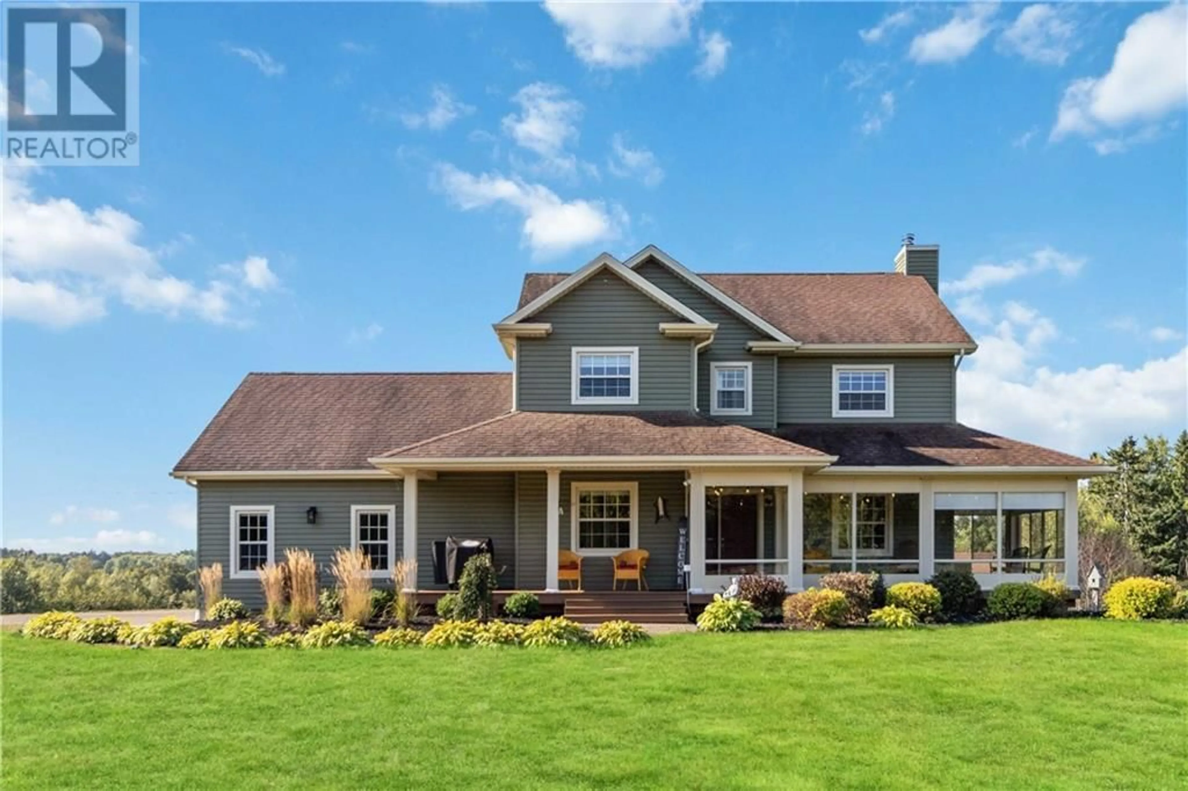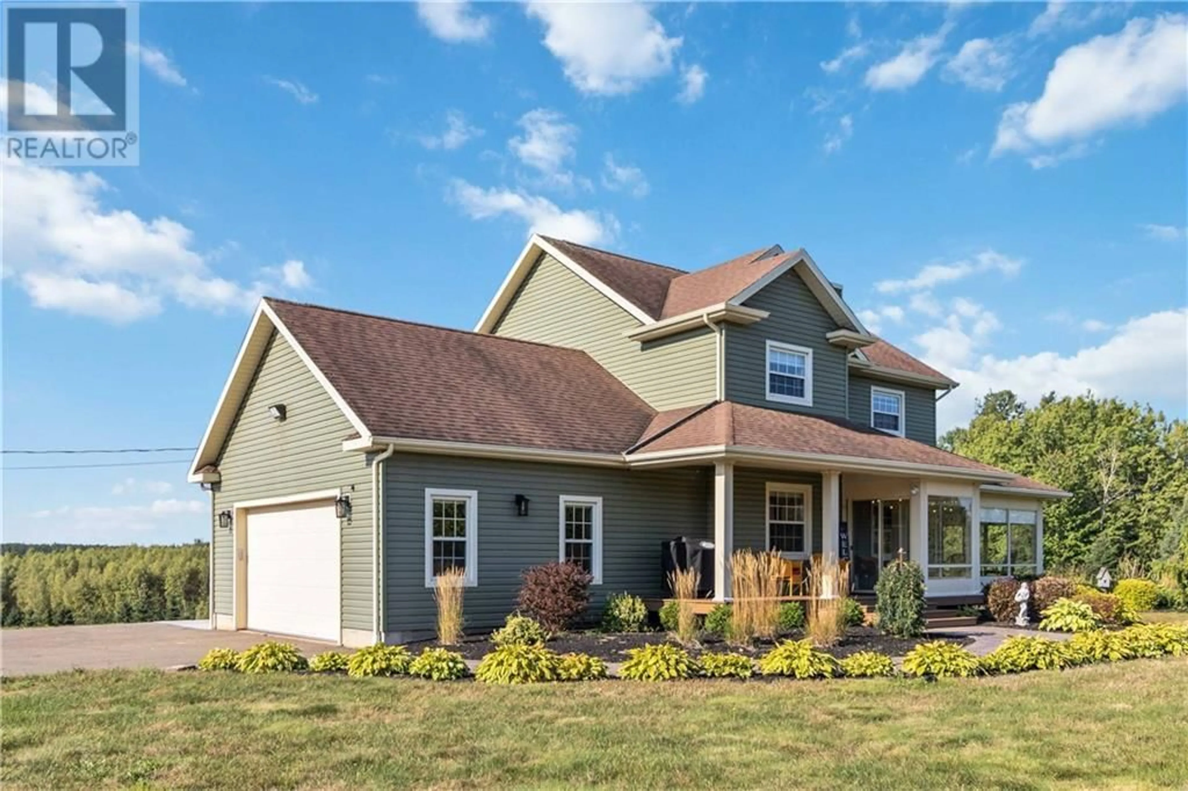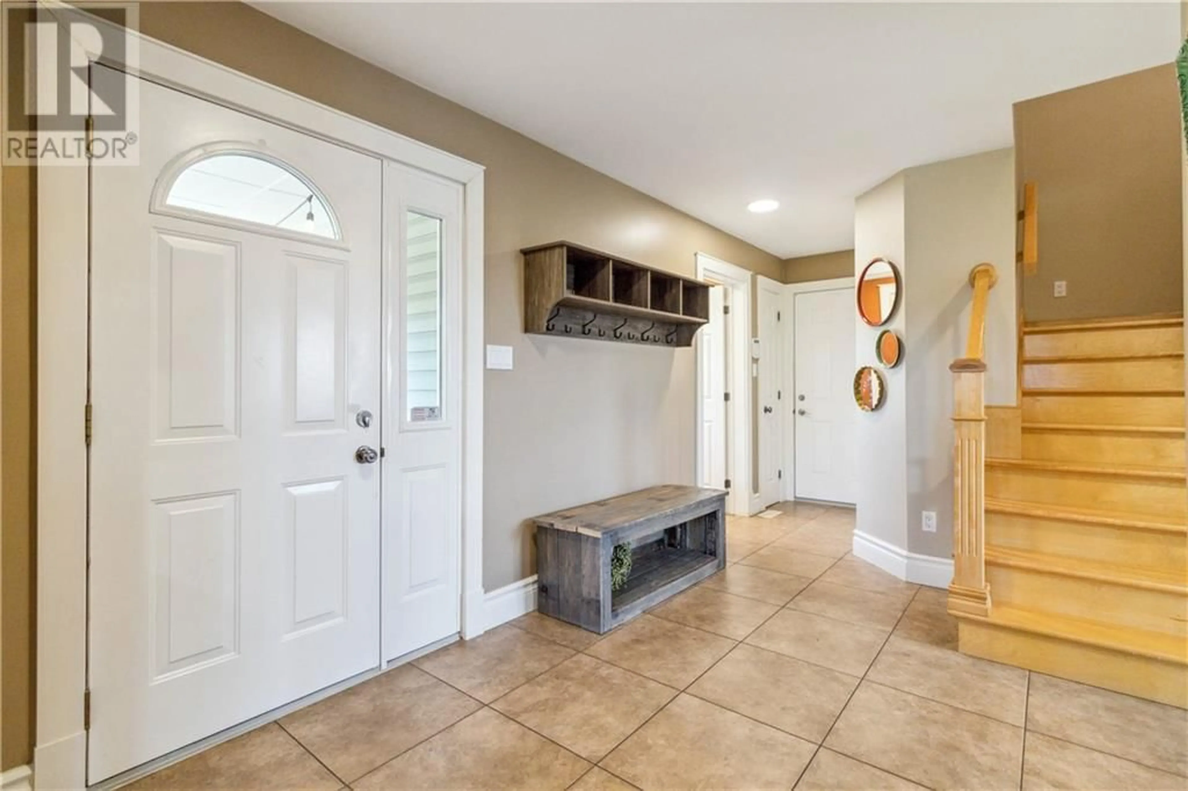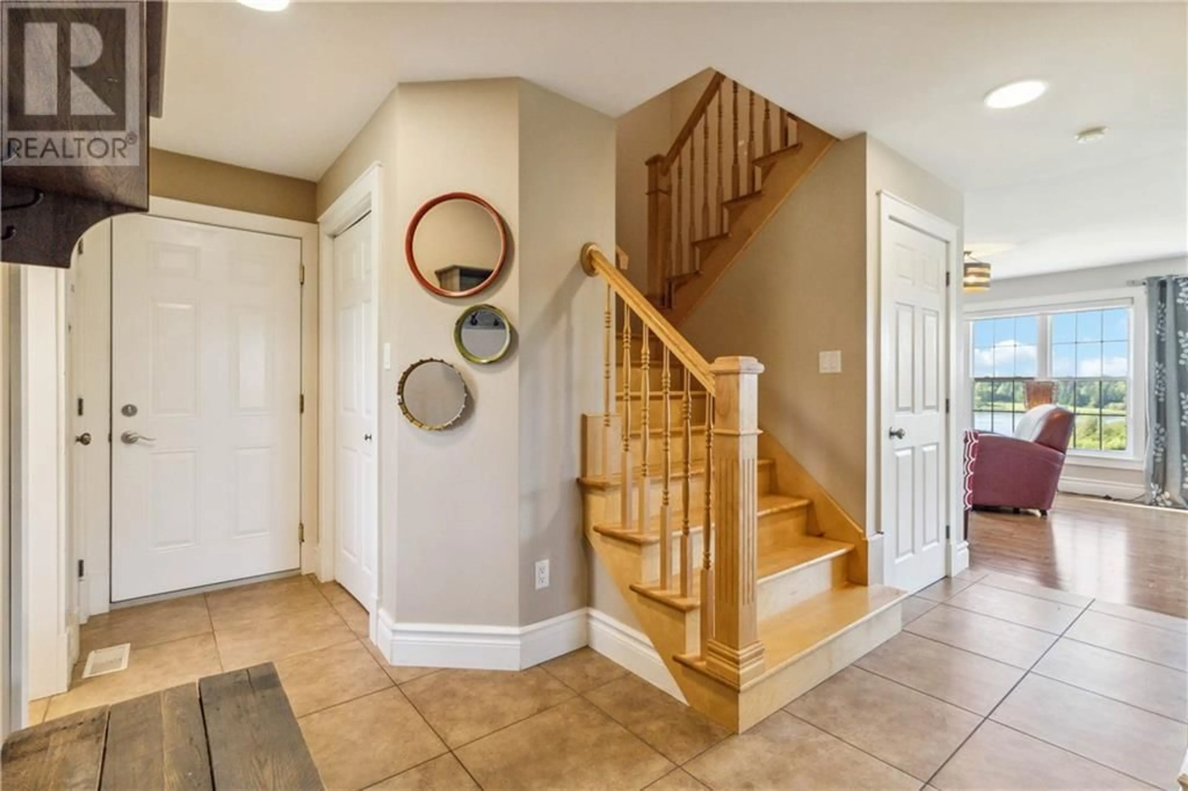317 DES ROCHES ROAD, Bouctouche Bay, New Brunswick E4S4M1
Contact us about this property
Highlights
Estimated ValueThis is the price Wahi expects this property to sell for.
The calculation is powered by our Instant Home Value Estimate, which uses current market and property price trends to estimate your home’s value with a 90% accuracy rate.Not available
Price/Sqft$395/sqft
Est. Mortgage$2,791/mo
Tax Amount ()$4,274/yr
Days On Market211 days
Description
Welcome to this charming fully finished two-storey home that offers picturesque waterfront living. Nestled in a serene location just 5 minutes to the major highway. The main floor boasts an inviting open-concept dining and living area filled with natural light showcasing Black River. A laundry room and a 2-piece bath are conveniently located on the main floor with the added coziness of a three Season room in the front of the house so you can enjoy all angles from the outside no matter the temperature! The second floor is comprised of a spacious primary bedroom featuring a walk-in closet. Two additional bedrooms are located on the second floor as well as a luxurious double vanity 5-piece bathroom. The walk-out basement is perfect for entertaining and relaxation with a large family room, a wood-burning fireplace, a 4-piece bathroom, a bedroom and a wet bar ready for your custom touch! Additional storage rooms are also found in the basement. Step outside to a brand new deck where you can enjoy stunning views of Black River that connects to the Bouctouche River! The property is located directly across the Irving Nature Park and features 2 private ponds directly on the property. The outdoor space is complemented by beautiful landscaping, a paved driveway and a baby barn. This home offers central air for year-round comfort, with windows almost all replaced for added efficiency. PID 25491770 included in sale. (id:39198)
Property Details
Interior
Features
Main level Floor
Living room/Dining room
12' x 31'Laundry room
5'4'' x 8'4''Sunroom
2pc Bathroom
6'8'' x 5'6''Property History
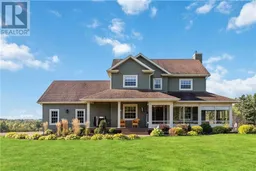 50
50
