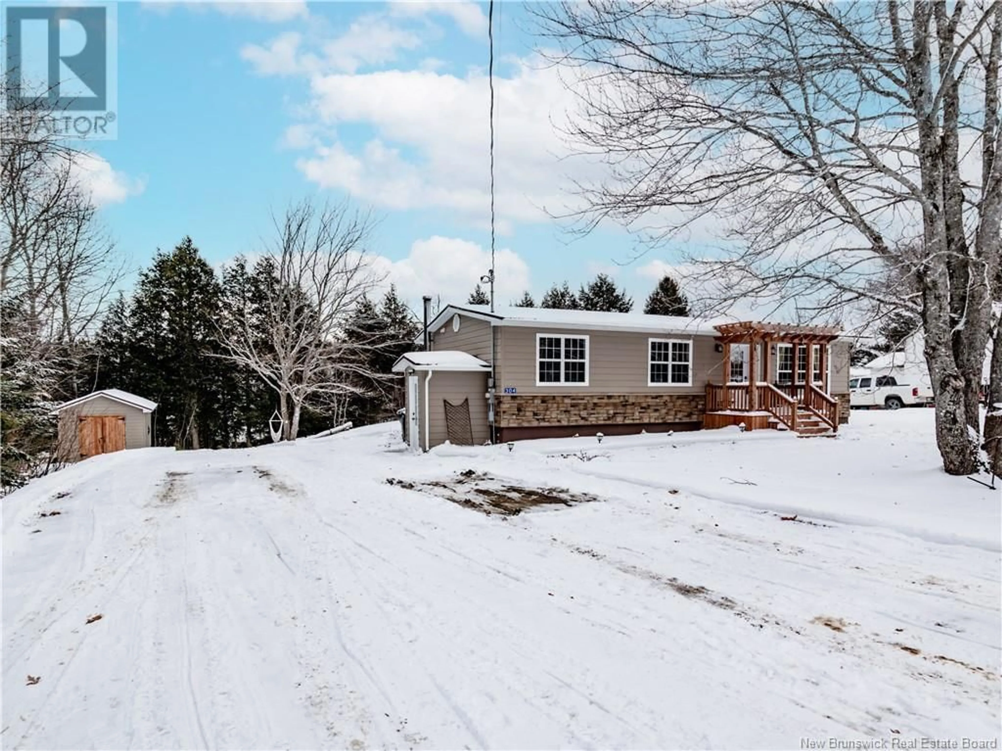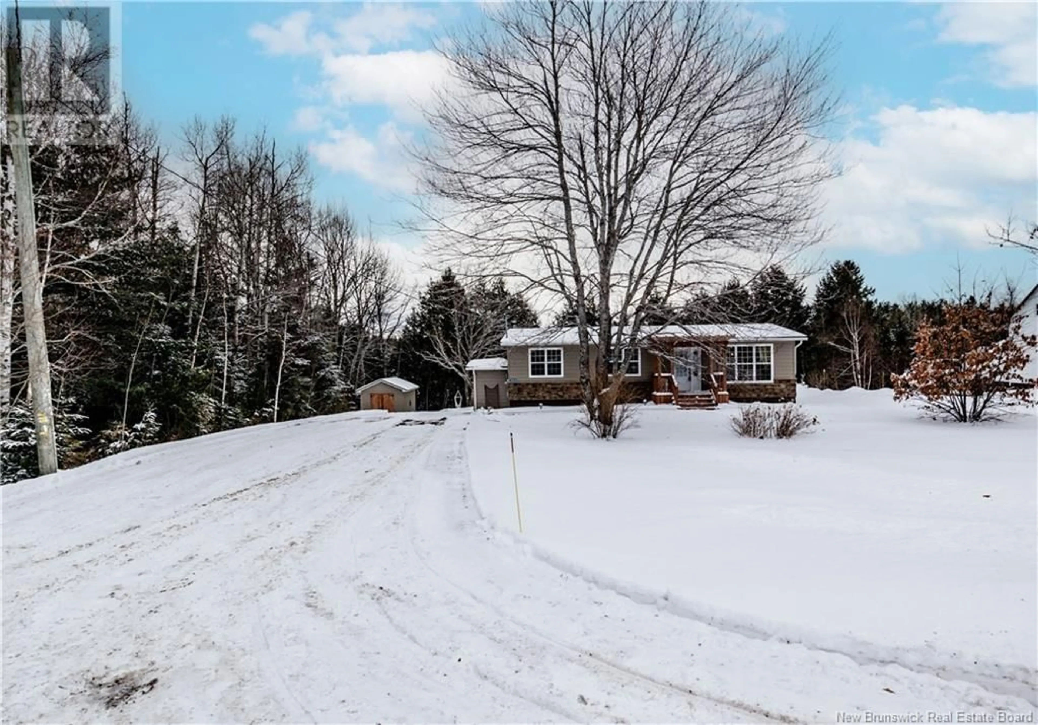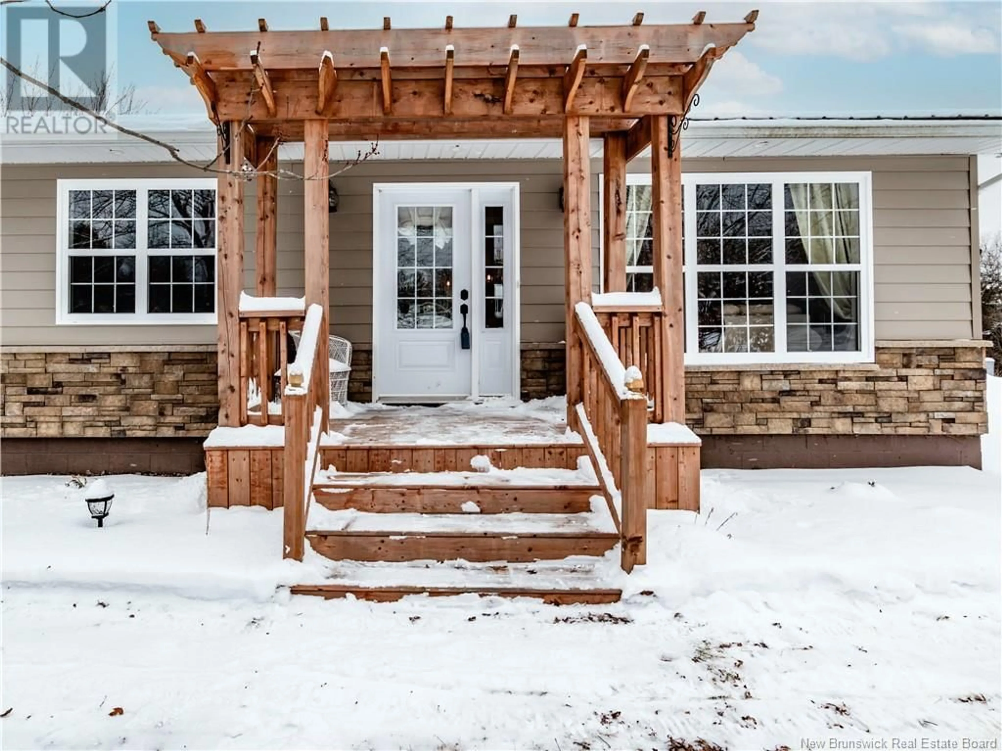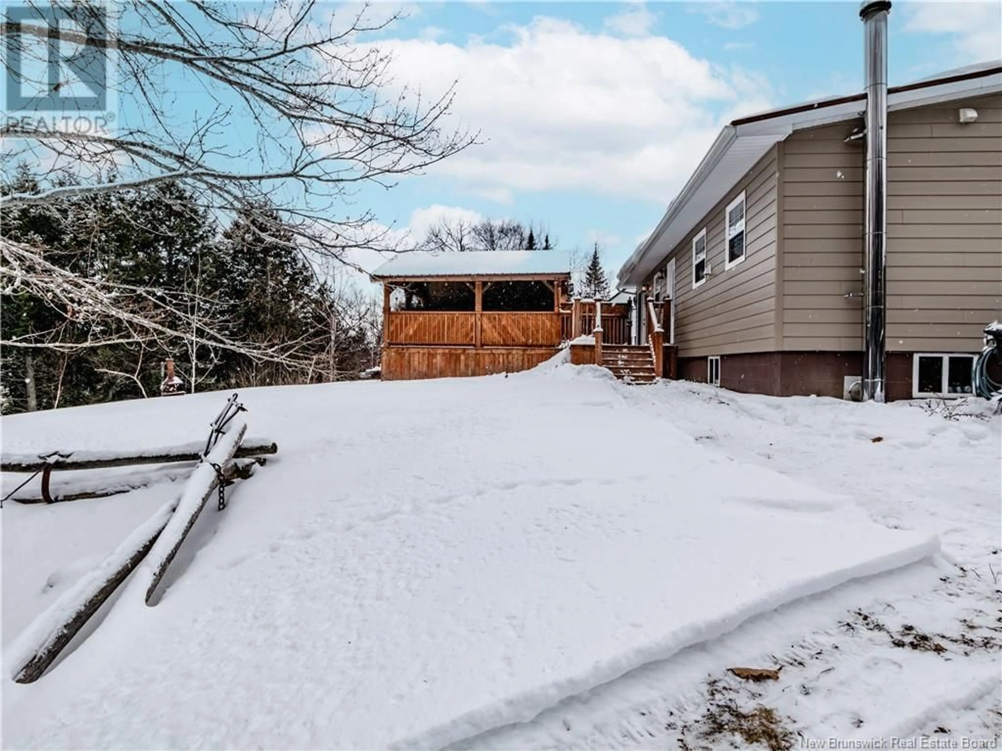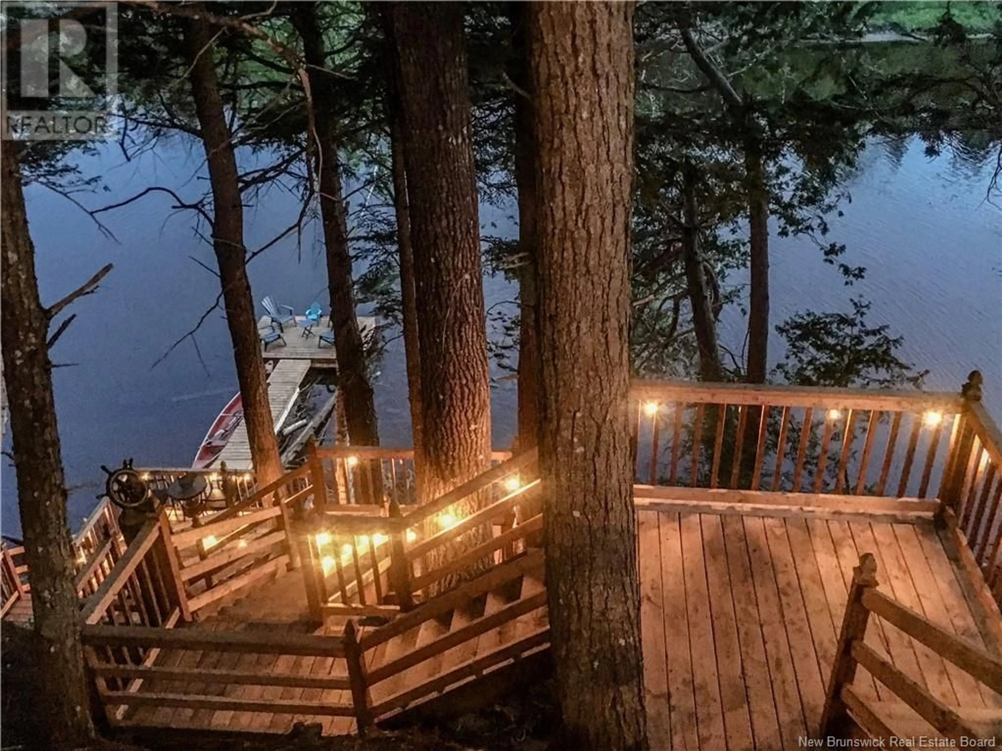304 NORTH KOUCHIBOUGUAC, Kouchibouguac, New Brunswick E4X1K7
Contact us about this property
Highlights
Estimated valueThis is the price Wahi expects this property to sell for.
The calculation is powered by our Instant Home Value Estimate, which uses current market and property price trends to estimate your home’s value with a 90% accuracy rate.Not available
Price/Sqft$463/sqft
Monthly cost
Open Calculator
Description
** WATERFRONT // COMPLETLY RENOVATED ** Welcome to 304 N Kouchibouguac Road, this home is sure to impress. Having been completely renovated from A-Z this home is just like new! The main level features a living room area in combination with a dining room giving you patio door access to your back yard and your very own modern kitchen with plenty of cabinet space and kitchen island. This level is completed with 2 bedrooms, a laundry room/pantry area, a full bathroom along side some storage. The lower level is unfinished but features a walk-out outside, giving you the possibility to finish to your own tastes and liking with the possibility of having an in-law suite! Outside you will find a large 24X16 deck along side another section of 8x8 and a 16x16 gazebo ideal for entertaining friends and family. You will also find a staircase with deck platform leasing down to the river giving you access to your private dock. Enjoy life by the water, boat, canoe, jetski and kayak all from your very own backyard! Endless waterfront possibilities! On the lot you will also find a 12x20 babybarn ideal for storing ATV's, snowmobile or use as a workshop. Situated in proximity to to restaurants, grocery stores, pharmacies, clinics, community centres, banks and schools just to name a few! The famous Kouchibouguac national park 5 minutes away! Roughly 1h to Moncton and 35 mins to Miramichi, this place makes it quick and easy to get to a major cities & access major retail stores such as Costco. (id:39198)
Property Details
Interior
Features
Main level Floor
Laundry room
Bedroom
Bedroom
4pc Bathroom
Property History
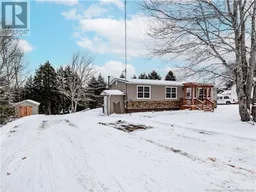 50
50
