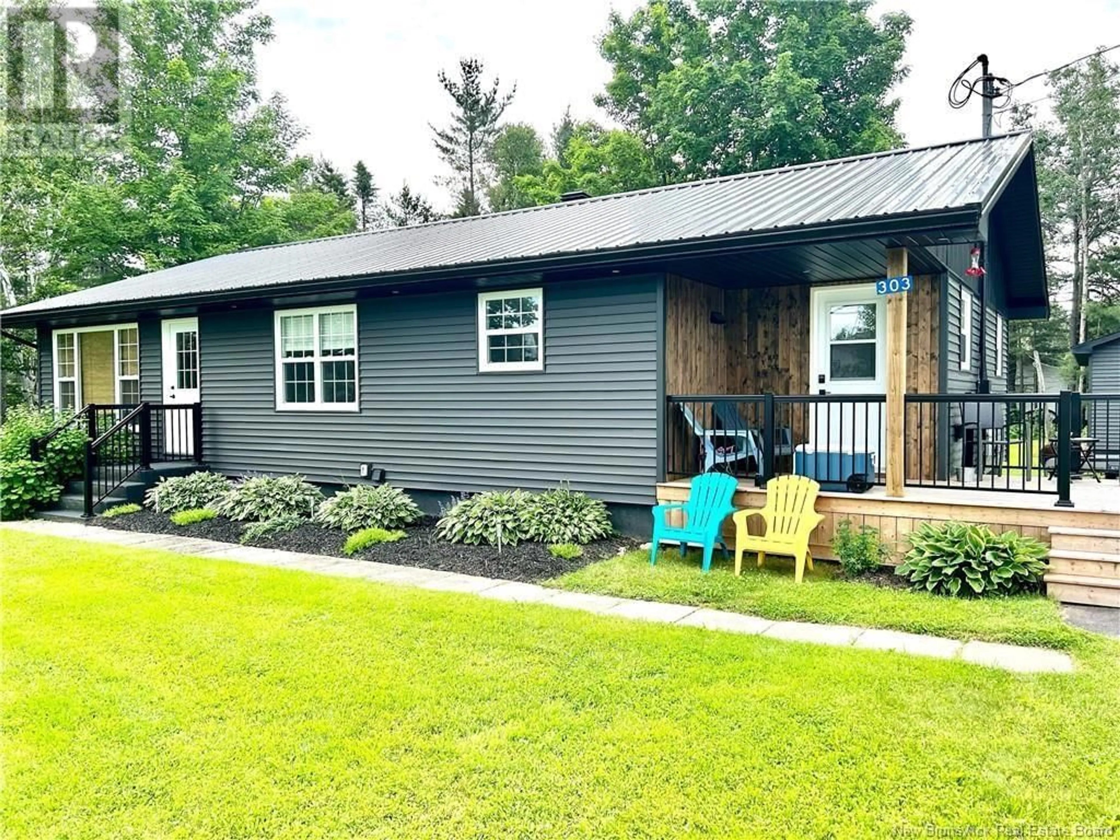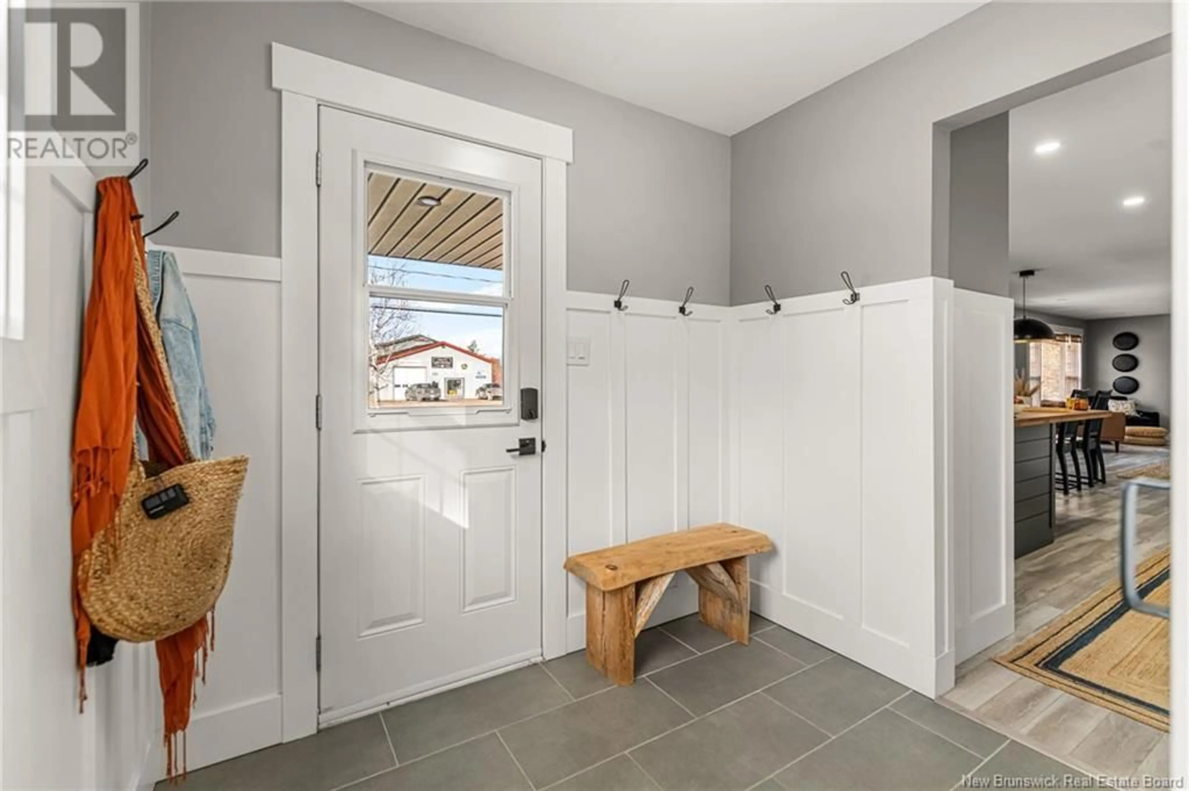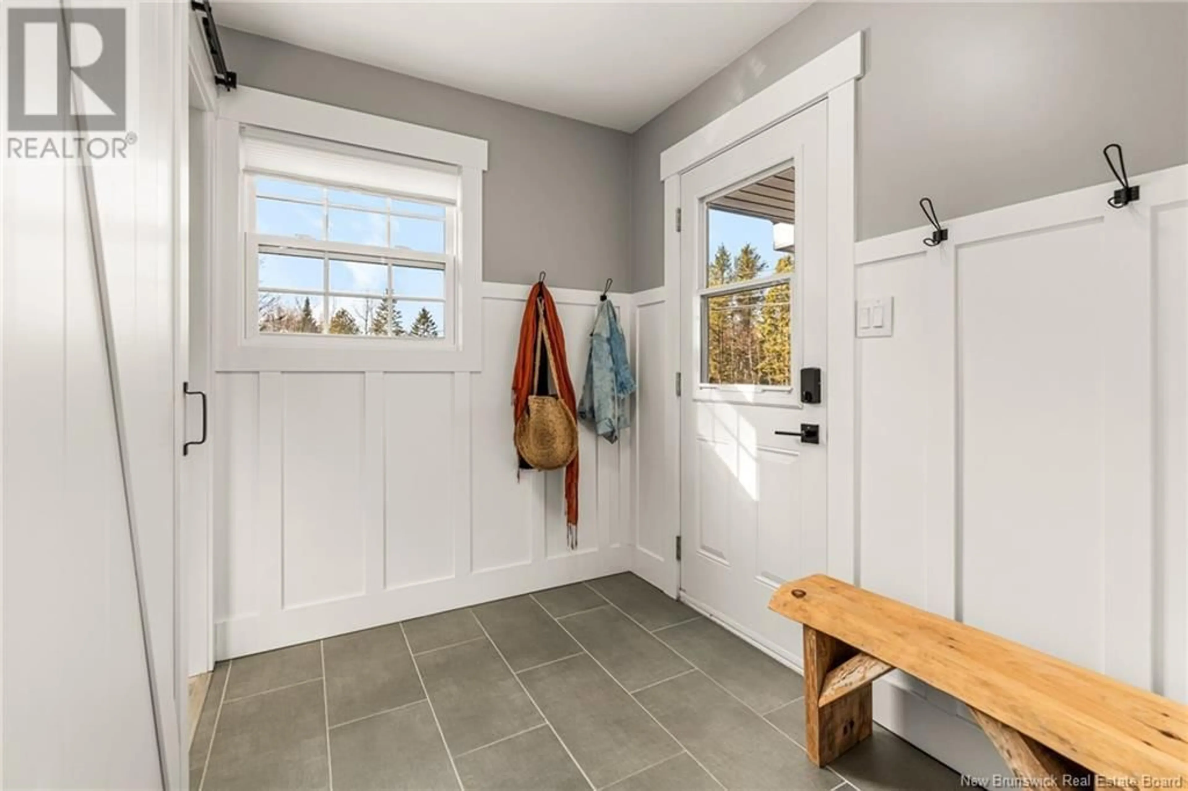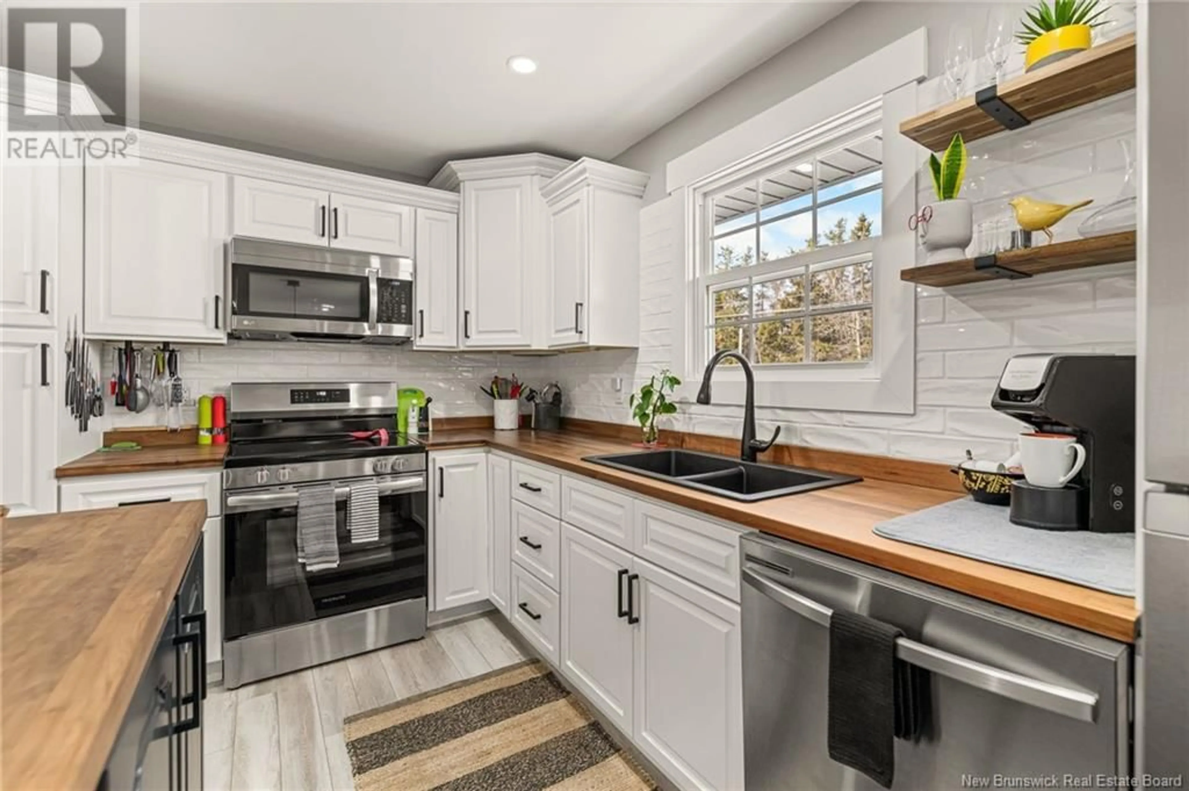303 Saint Charles Sud, Saint-Charles, New Brunswick E4W4V5
Contact us about this property
Highlights
Estimated ValueThis is the price Wahi expects this property to sell for.
The calculation is powered by our Instant Home Value Estimate, which uses current market and property price trends to estimate your home’s value with a 90% accuracy rate.Not available
Price/Sqft$311/sqft
Est. Mortgage$1,842/mo
Tax Amount ()-
Days On Market80 days
Description
MORTGAGE HELPER/INLAW SUITE!!! Extensively renovated to an upper home / lower level home complete with in-law suite or apartment. This property offers a main level home with a spacious foyer and adjoining laundry room with half bath, a bright and modern open concept Kitchen, dining & living room combination with 3 large bedrooms, 1 oversized, double closets in each bedroom, a full 4 piece bath to complete the main floor. The downstairs unit has been used as a rental apartment and offers a separate oversized entry, large one bedroom and bathroom unit with laundry. The unit has its own NB Power meter, 200 amp electrical panel and hot water tank. Both levels were completely remodelled in 2022 with all new plumbing, electrical, baseboards, mini-split heat pumps, metal roof, siding, front deck, kitchens, flooring, insulation, interior and exterior doors, LED pot lighting, baseboards & moldings, bathrooms, and appliances. The property also features a large detached garage with remote opener and upgraded electrical panel. The outdoor space is equally impressive, offering a 2nd driveway (2024) with a massive yard to store those recreational vehicles & toys right on your own property.Located within 45 minutes from Moncton and only minutes to Kouchibouguac National Park with its amazing beaches,this home needs nothing except a new owner.Contact REALTOR ® for private viewing. (id:39198)
Property Details
Interior
Features
Main level Floor
Dining room
10' x 10'Living room
12' x 14'Kitchen
12' x 11'Foyer
7'7'' x 6'0''Exterior
Features
Property History
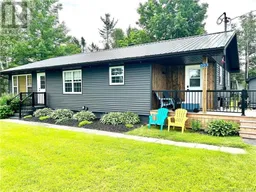 42
42
