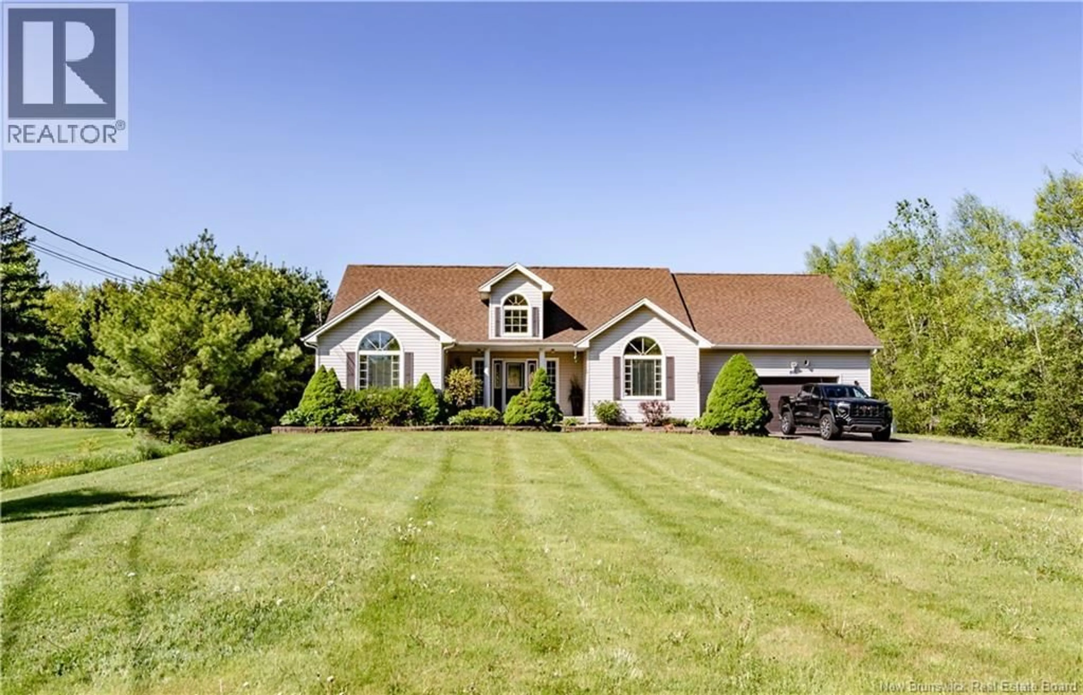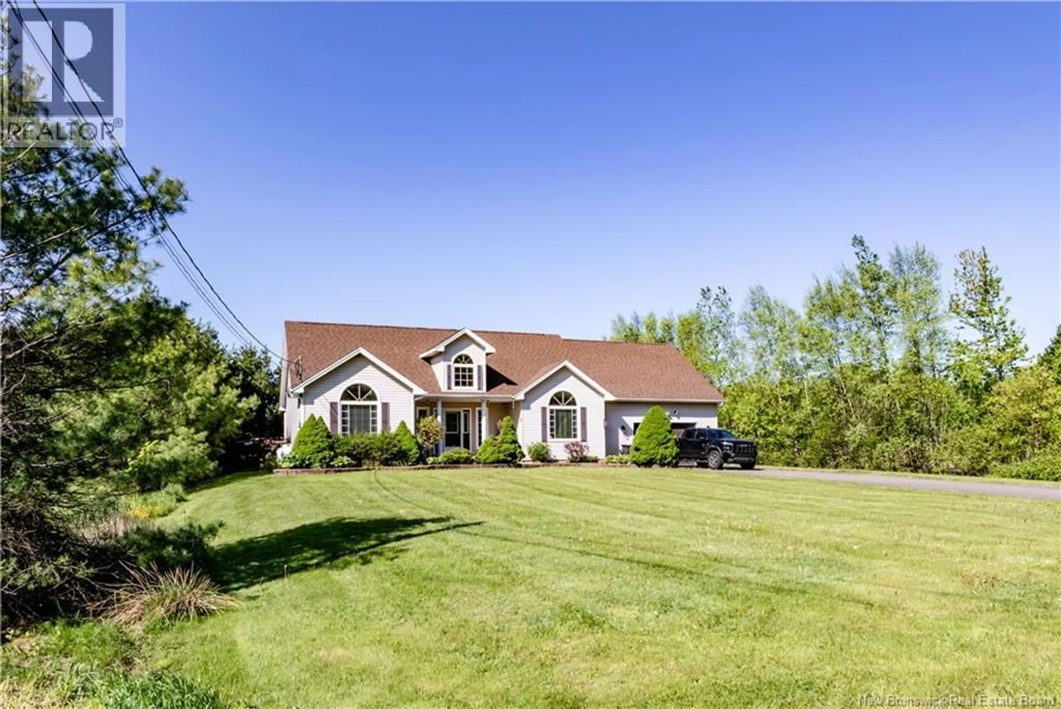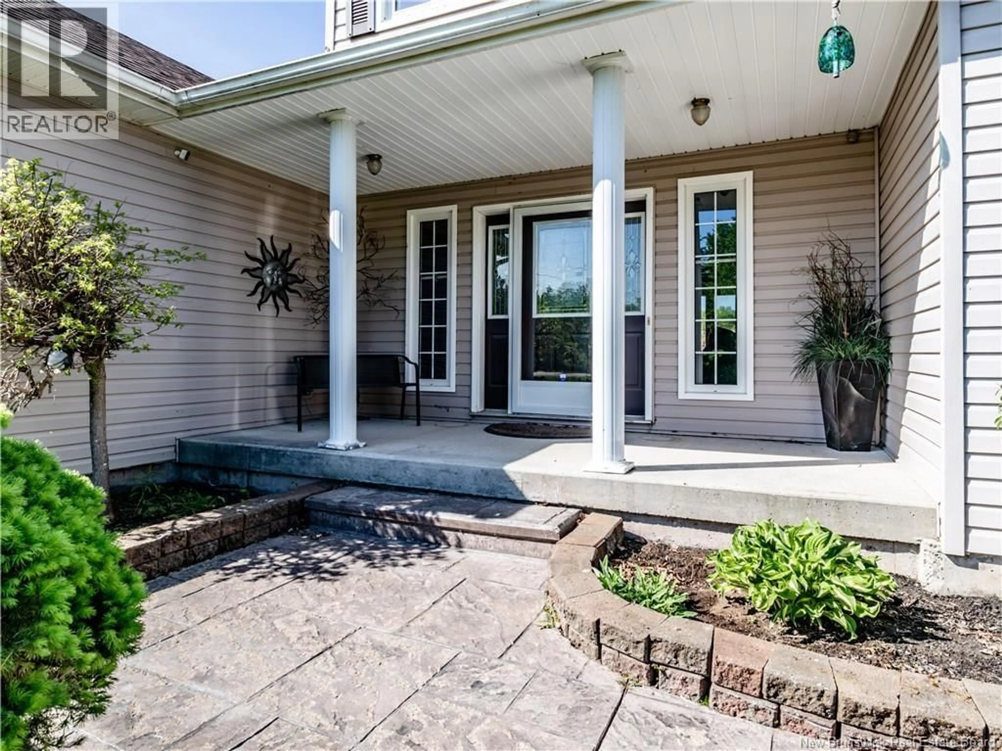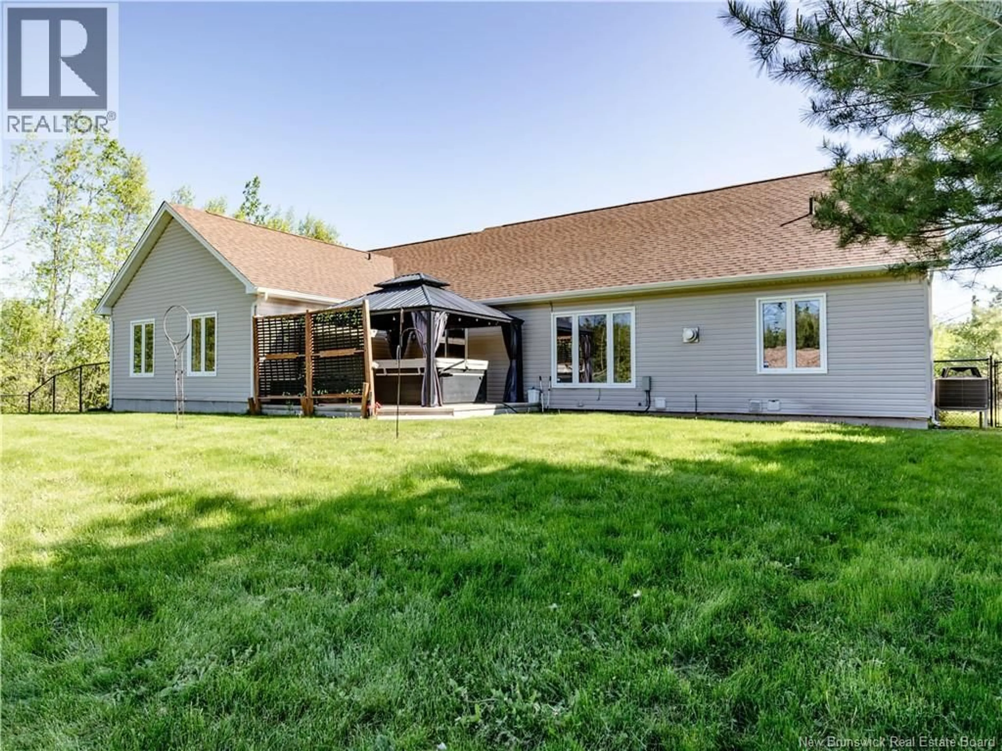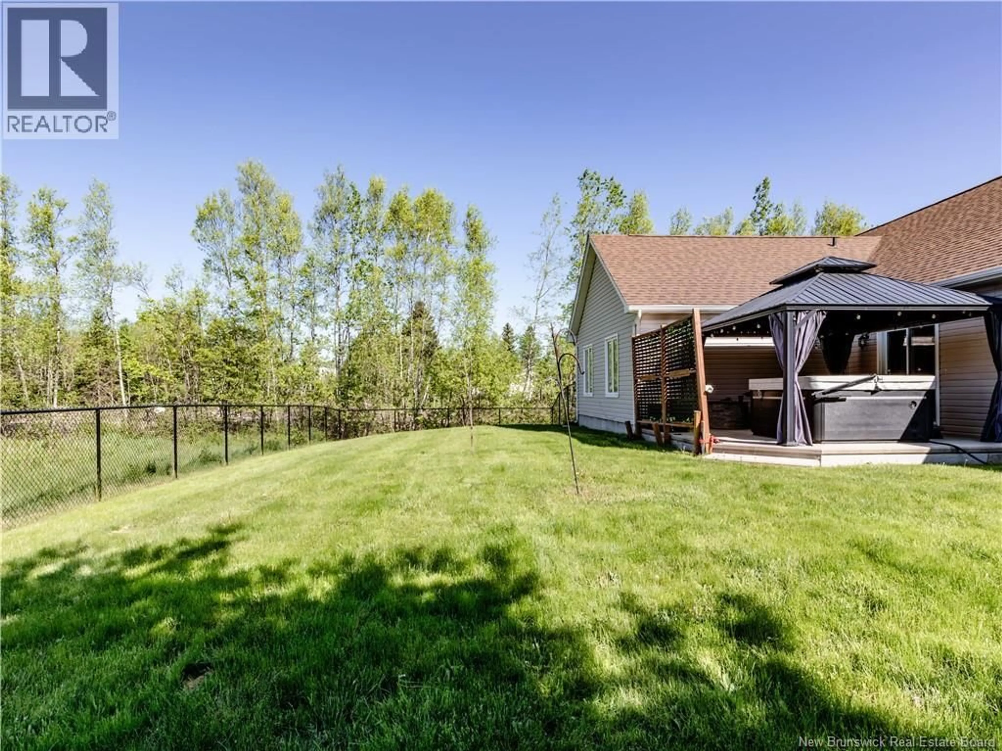30 MURRAY, Saint-Antoine, New Brunswick E4V1A2
Contact us about this property
Highlights
Estimated valueThis is the price Wahi expects this property to sell for.
The calculation is powered by our Instant Home Value Estimate, which uses current market and property price trends to estimate your home’s value with a 90% accuracy rate.Not available
Price/Sqft$209/sqft
Monthly cost
Open Calculator
Description
Welcome to 30 Ch Murray Saint-Antoine. This executive bungalow has much to offer, upon entering the home though the main door you will be greeted by the living room which is extra spacious featuring cathedral ceilings. Here you will also find via an open concept the kitchen and a non formal dining room area which also gives you patio door access to your backyard. The kitchen features plenty of cabinet space, in this area you will also find access to your formal dining room. The main level is completed with a laundry area, the primary bedroom which has its own private 4 piece ensuite with your very own soaker tub! The attached garage is ideal for storing a car, ATV, snowmobile or use as a workshop! There is a bonus room that gives this home a secondary living room/family room on top of the garage. The lower level is unfinished but gives you the opportunity to complete to your own taste and liking plenty of additional space here for a growing family to expand! The home is heated with a ducted mini split heat pump furnace which provides both warmth and AC all while being energy efficient. Outside you will find a good size lot along with a fenced backyard, Located within walking distance to many amenities including, stores, schools, banks, clinics, pharmacies just to name a few! Both ATV & snowmobile trails in the area. Boat, canoe, jetski, kayak along with beaches a short distance away. Roughly 30 minutes to Moncton a major city with major retail stores such as Costco. (id:39198)
Property Details
Interior
Features
Main level Floor
Laundry room
7'5'' x 7'3''4pc Bathroom
10'0'' x 19'8''Bedroom
12'7'' x 13'0''3pc Bathroom
6'8'' x 8'8''Property History
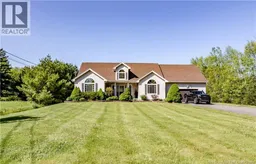 30
30
