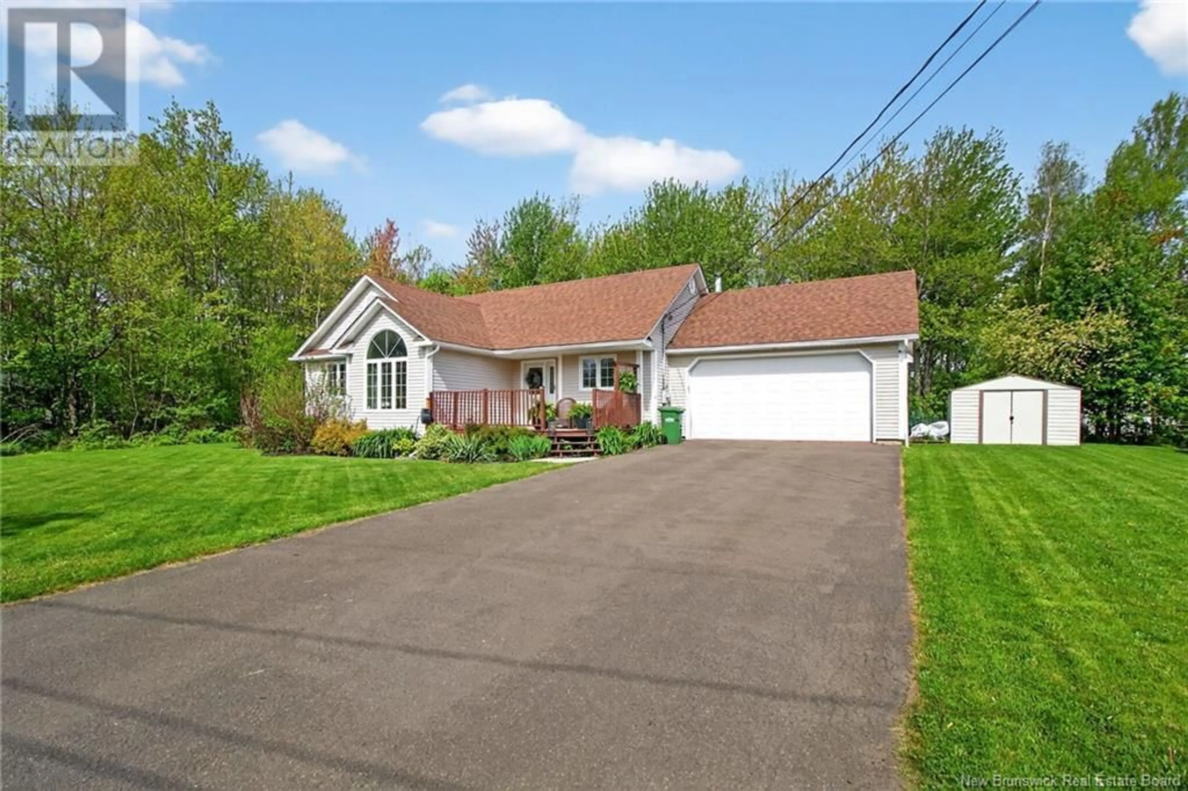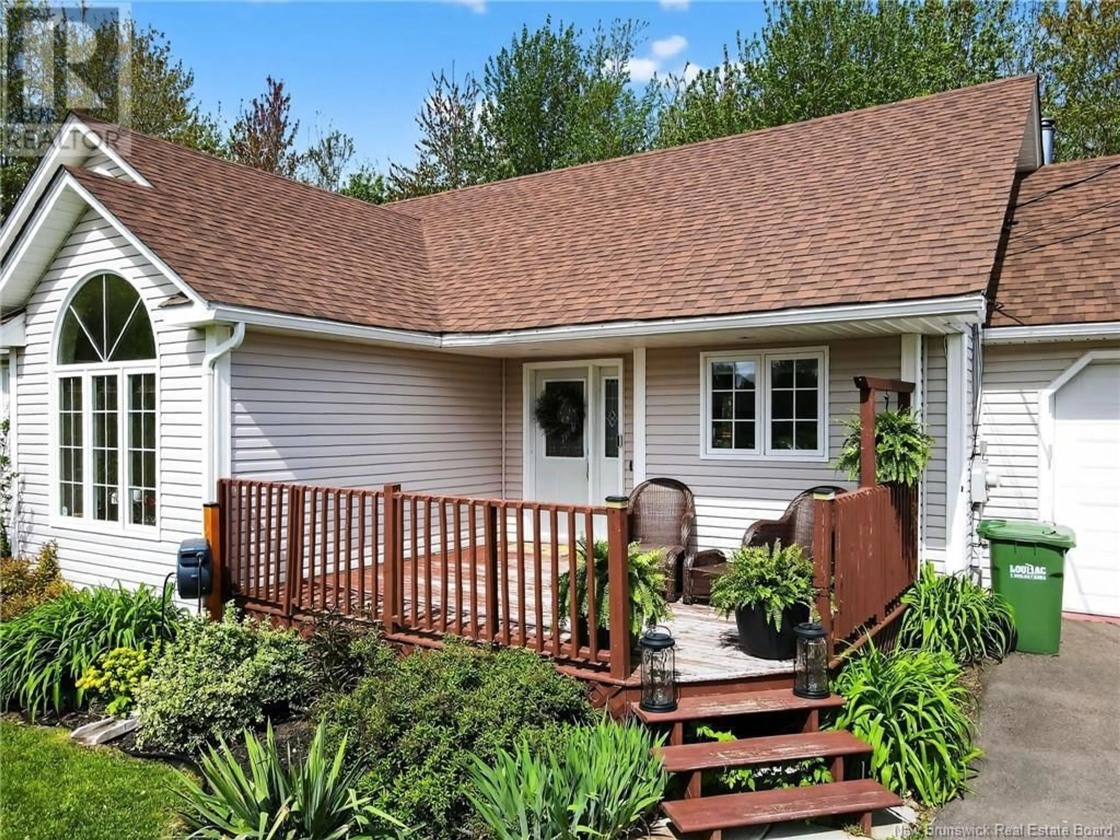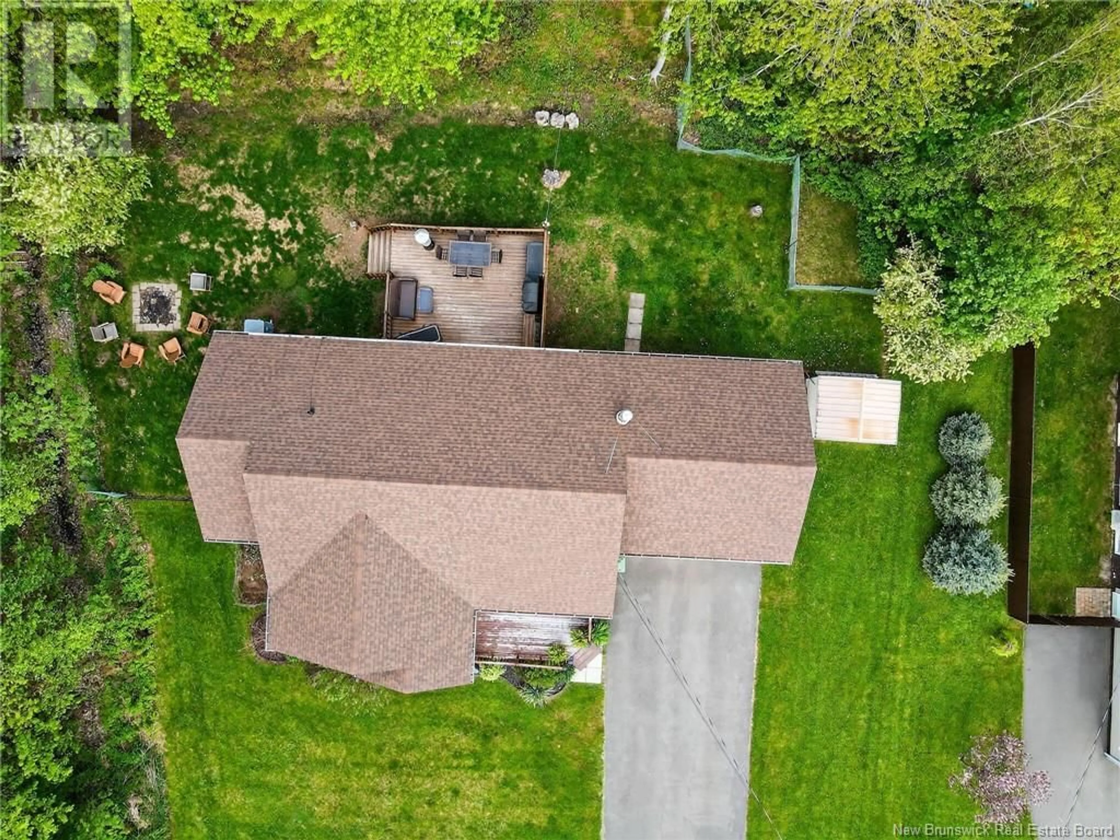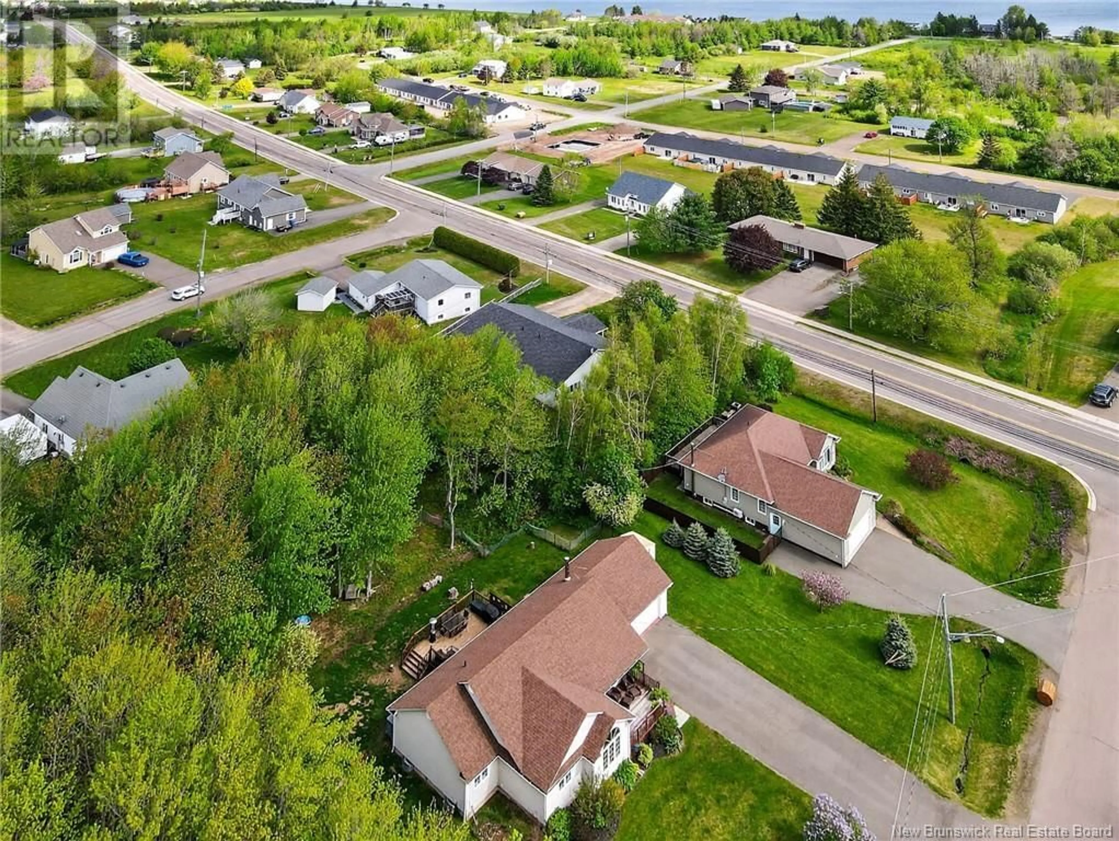3 IRENE AVENUE, Bouctouche, New Brunswick E4S3J2
Contact us about this property
Highlights
Estimated ValueThis is the price Wahi expects this property to sell for.
The calculation is powered by our Instant Home Value Estimate, which uses current market and property price trends to estimate your home’s value with a 90% accuracy rate.Not available
Price/Sqft$322/sqft
Est. Mortgage$1,819/mo
Tax Amount ()$3,860/yr
Days On Market4 days
Description
This charming home sits on a serviced double lot over ¾ of an acre, framed by trees for added privacy. Inside, enjoy soaring cathedral ceilings and an open-concept kitchen, dining, and living area filled with natural light. A new sliding glass door leads to a spacious back deck with a privacy wallperfect for entertaining. The 20x20 attached garage is complemented by a baby barn. The very large primary bedroom features a walk-in closet, huge ensuite with double sinks, soaker tub, and separate shower. The main floor has two additional bedrooms. As you descend the open-riser staircase each step a solid plank of warm, natural wood floating above a sleek black steel spine you immediately feel it: this isnt just a basement. Its a retreat. A hideaway. A place meant for unwinding, entertaining, and living well.Your eyes are drawn upward to the exposed ceiling, deliberately left open an intentional design choice that adds height, texture, and a cool industrial edge.The ceiling breathes. It doesnt close you in it invites you to look up and take it all in. The pool table is more than a game surface its an invitation. To play, to connect, to relax. Theres an undercurrent of something both modern and nostalgic here like a stylish downtown lounge with the comfort of home.Off in the corner, a lounge nook with a plush sofa and soft lighting beckons for quieter moments. A cozy dog bed on the floor reminds you: this space doesnt just look good its meant to be lived in!! (id:39198)
Property Details
Interior
Features
Basement Floor
Storage
17'9'' x 23'3''Storage
8'7'' x 8'8''Storage
27'4'' x 16'9''Recreation room
22'8'' x 30'0''Property History
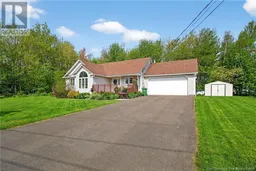 45
45
