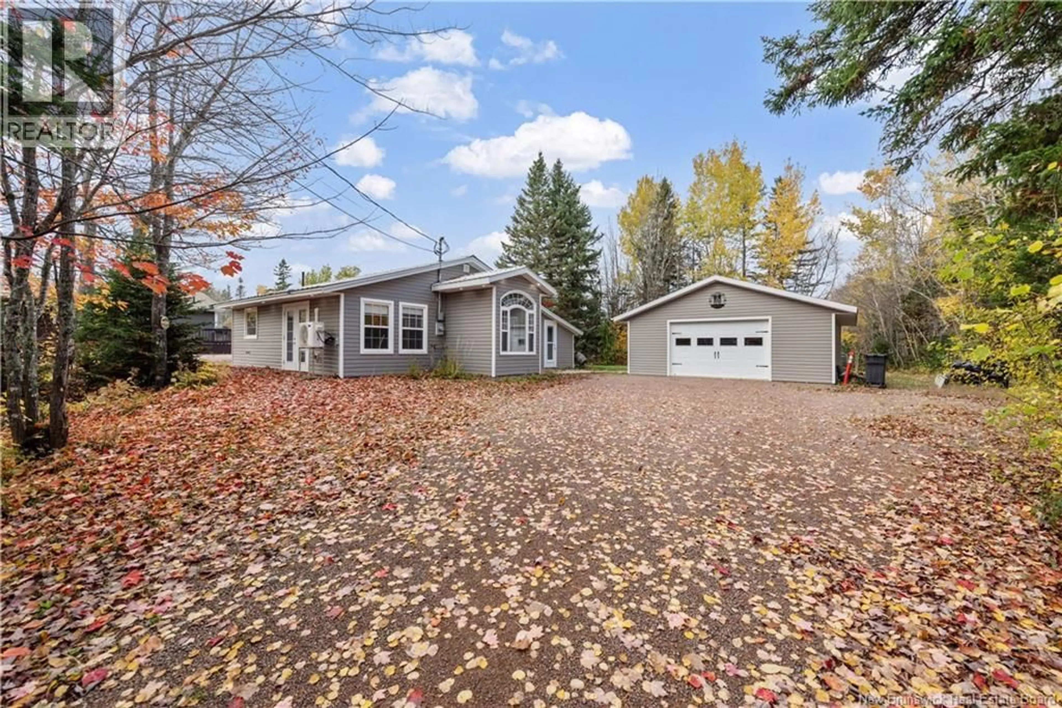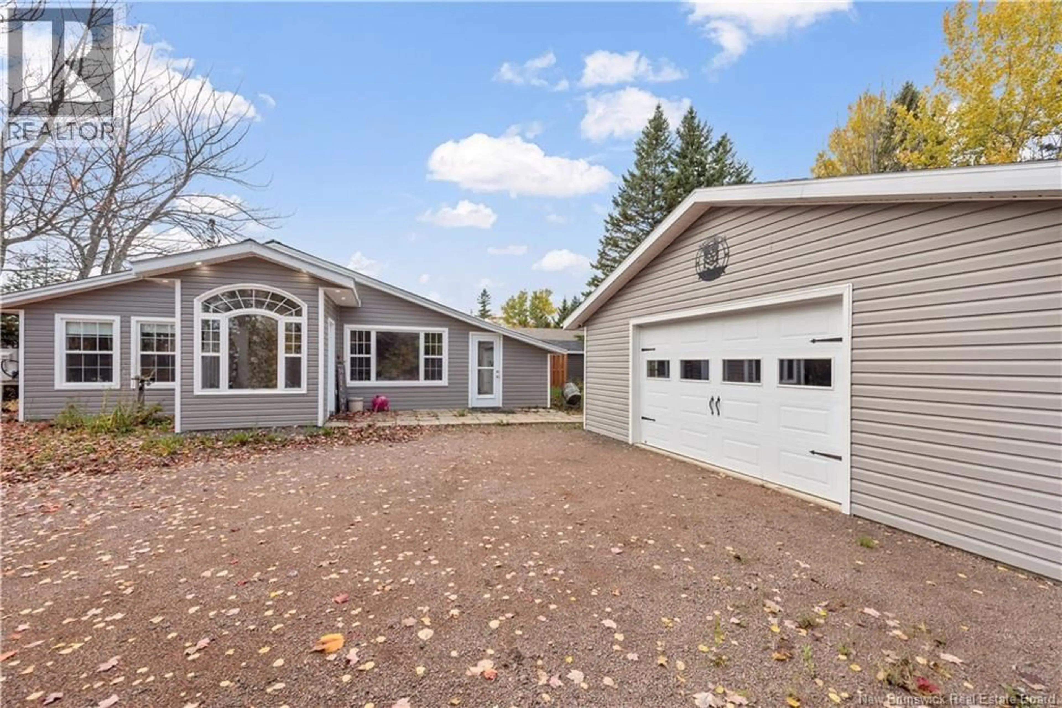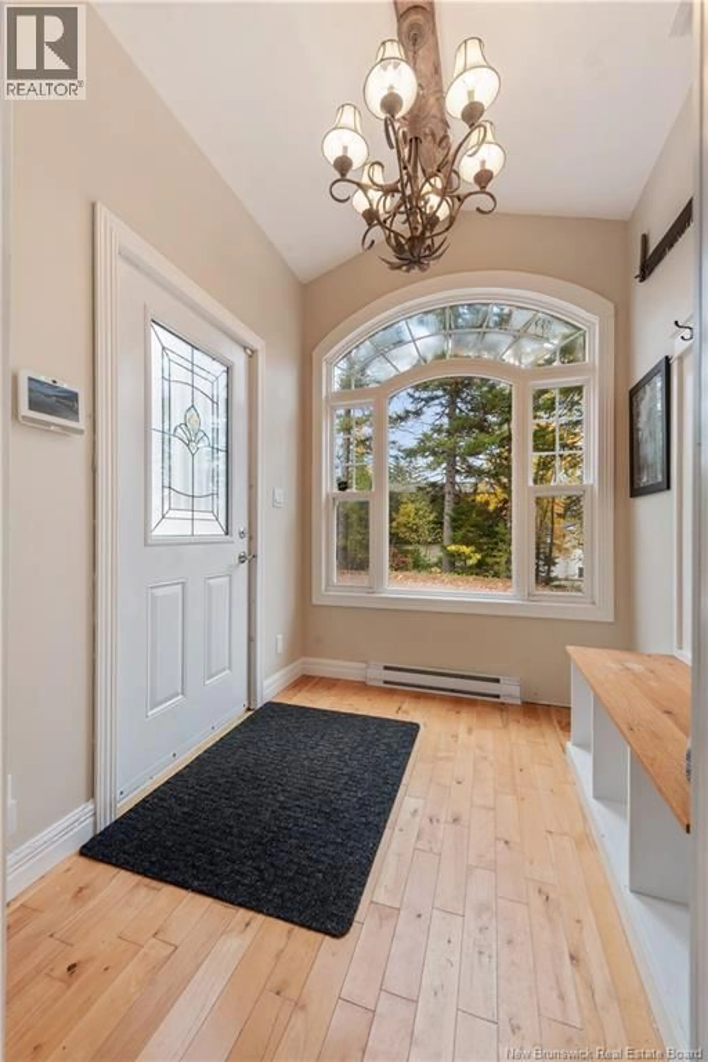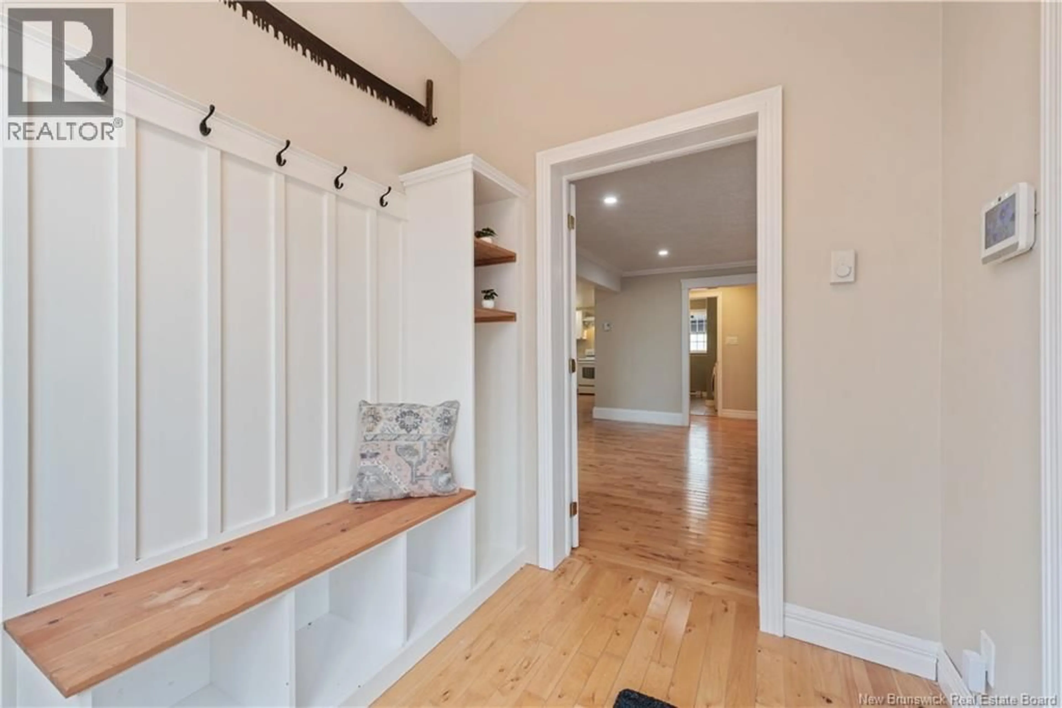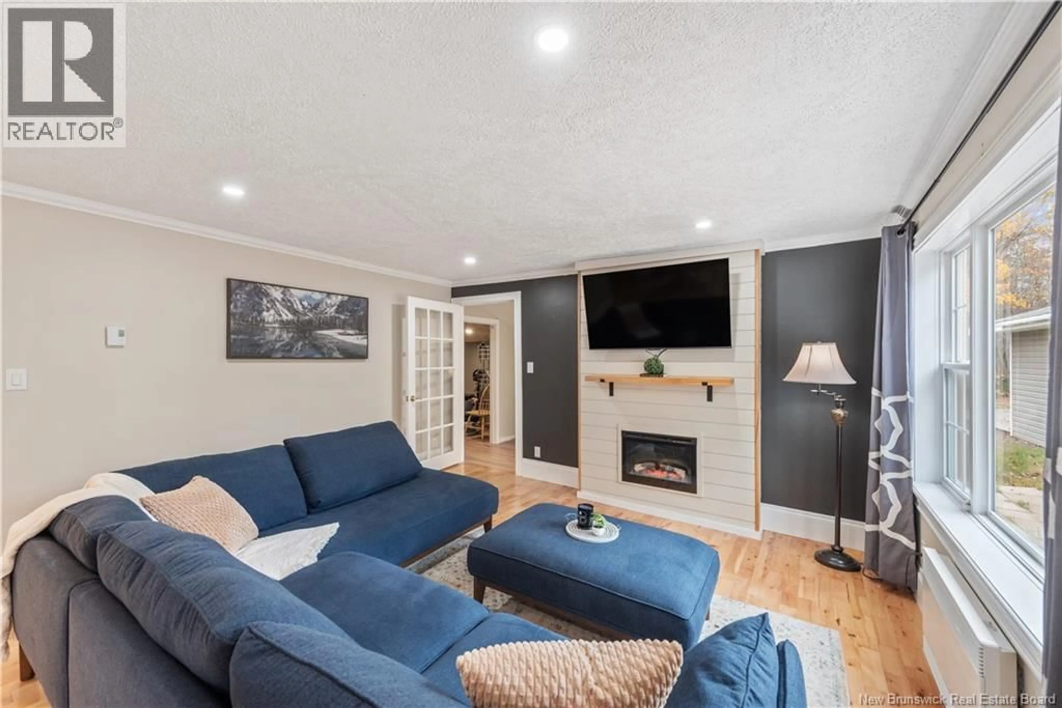3 DUNDAS AVENUE, Saint-Antoine, New Brunswick E4V1N7
Contact us about this property
Highlights
Estimated valueThis is the price Wahi expects this property to sell for.
The calculation is powered by our Instant Home Value Estimate, which uses current market and property price trends to estimate your home’s value with a 90% accuracy rate.Not available
Price/Sqft$263/sqft
Monthly cost
Open Calculator
Description
Where cozy charm meets stylish living in the heart of this peaceful village, Welcome to 3 Dundas Avenue. This beautifully updated 1-bedroom, 1-bath home is the perfect blend of comfort and character, with thoughtful touches throughout. The custom built-ins in the entryway add both function and flair, while the additional mudroom provides extra storage and everyday convenience.Step inside to find a warm and inviting living area featuring a new shiplap fireplace, creating the perfect spot to relax and unwind. Just off the main living space, youll find a flex room that can easily serve as a home office, den, or a creative space. The spacious primary bedroom offers a serene retreat, and the updated bathroom features a lovely tile walk-in shower as well as laundry. Hardwood floors flow throughout, and the mini-split heat pump keeps the home comfortable year-round with efficient heating and cooling. Outside, the property continues to impress with a private lot, plenty of driveway space, and a 24x24 detached garage complete with an addition at the back, ideal for finishing into extra living space, a gym, or a studio. The backyard is perfect for spending quality time with family and friends, and the private wooded area beyond adds a peaceful, natural backdrop for outdoor enjoyment. If youve been searching for an affordable, move-in-ready home thats full of charm and versatility, this Saint-Antoine gem is one to see. (id:39198)
Property Details
Interior
Features
Main level Floor
5pc Bathroom
4'7'' x 10'1''Office
7'2'' x 13'2''Mud room
7'2'' x 15'3''Primary Bedroom
11'5'' x 13'5''Property History
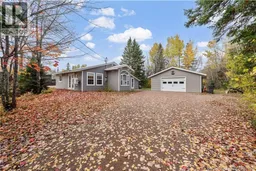 37
37
