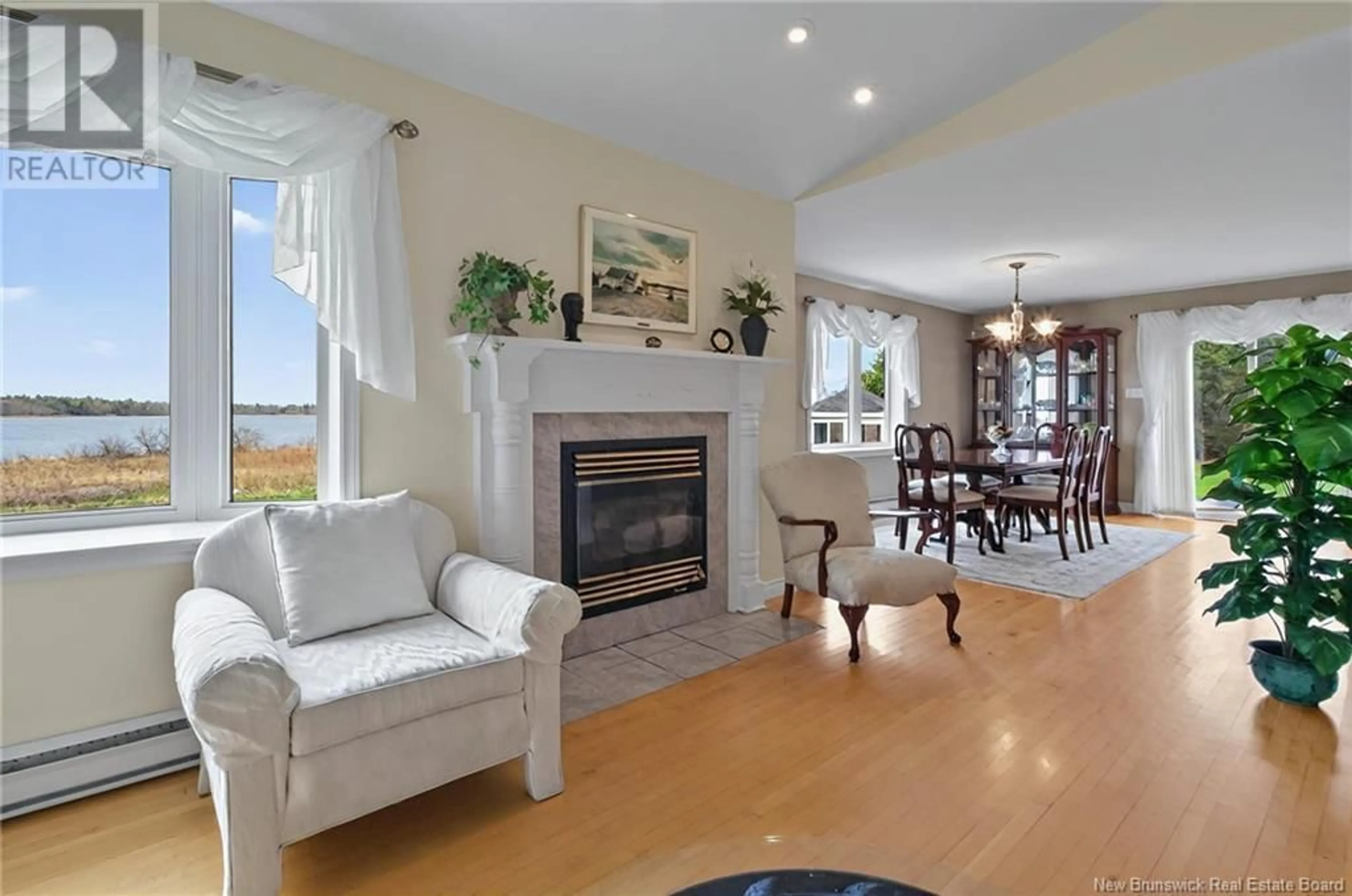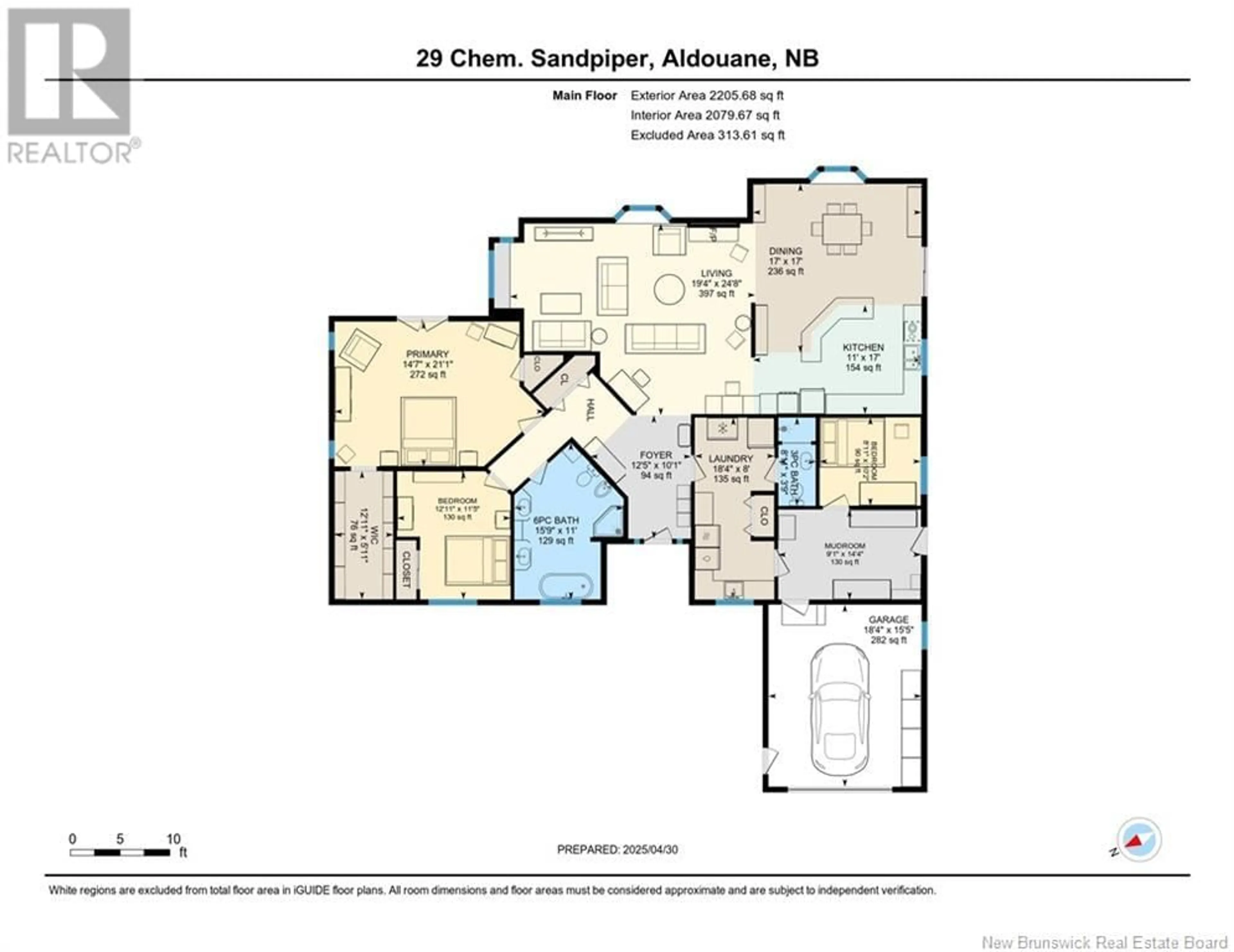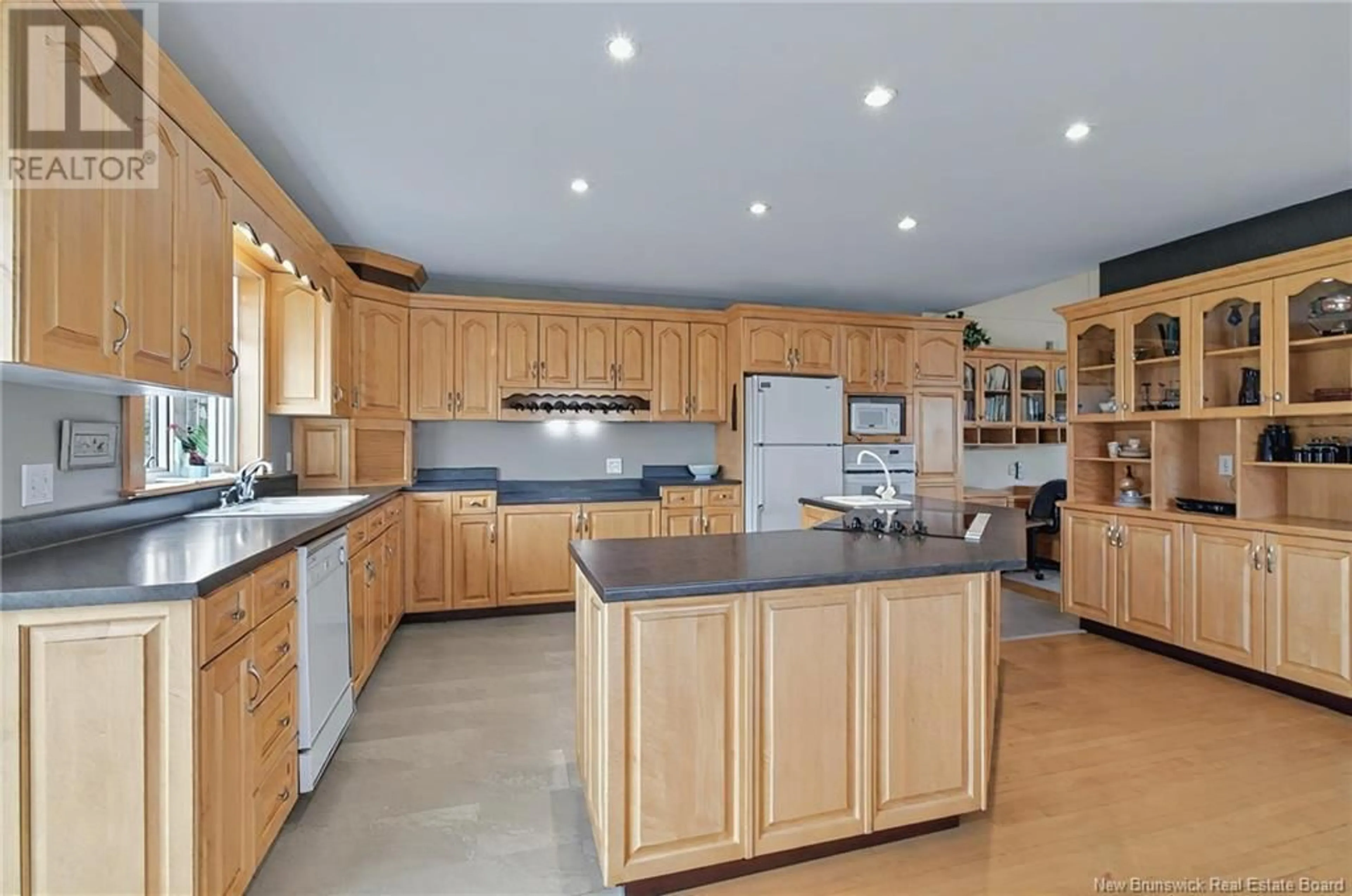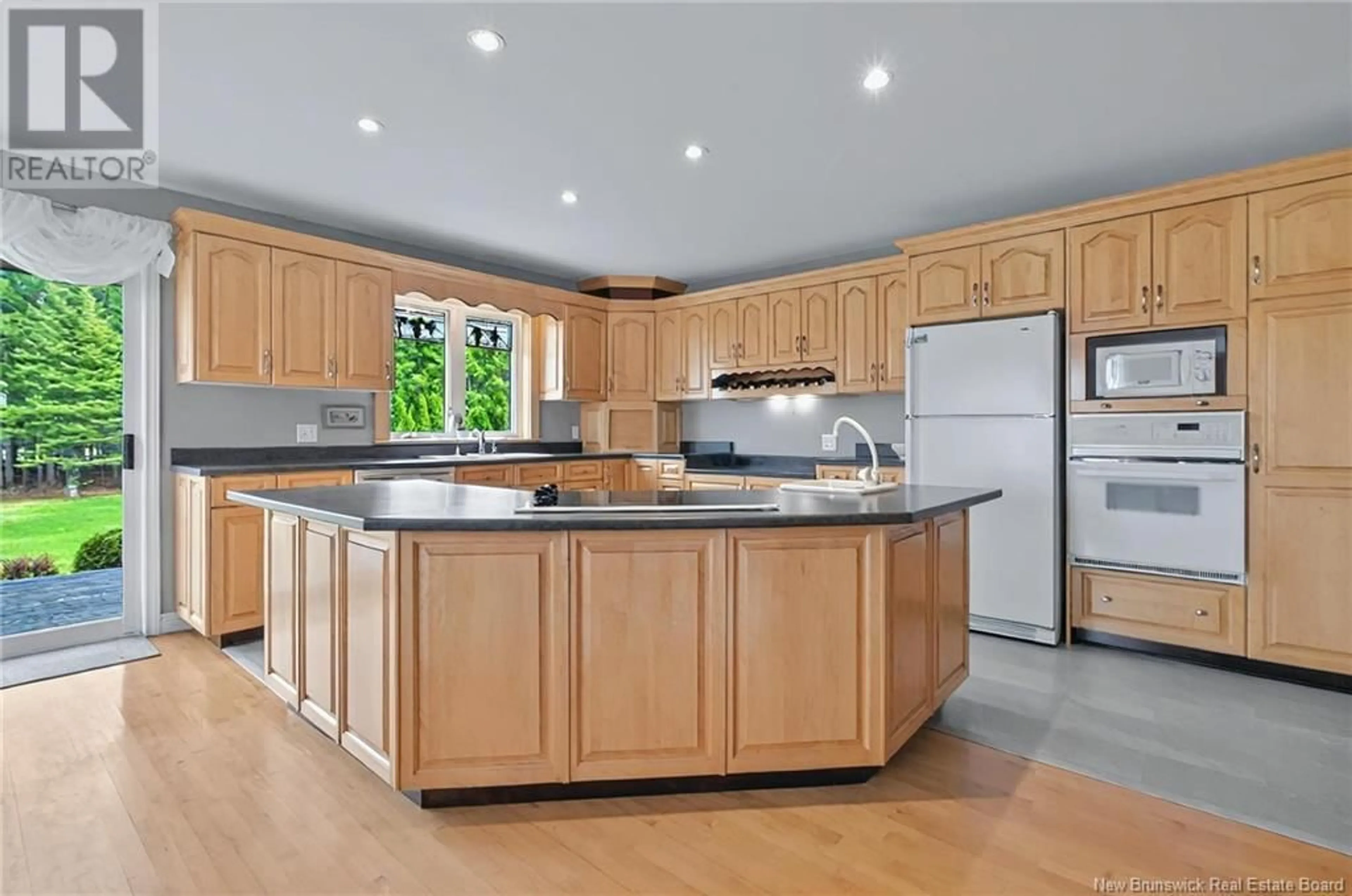29 SANDPIPER ROAD, Aldouane, New Brunswick E4W5L6
Contact us about this property
Highlights
Estimated ValueThis is the price Wahi expects this property to sell for.
The calculation is powered by our Instant Home Value Estimate, which uses current market and property price trends to estimate your home’s value with a 90% accuracy rate.Not available
Price/Sqft$306/sqft
Est. Mortgage$2,899/mo
Tax Amount ()$5,460/yr
Days On Market38 days
Description
Click on link for 3D virtual tour. Welcome to 29 Sandpiper Road,an exceptional waterfront retreat nestled along the Richibucto River with panoramic views, sandy shoreline & postcard-worthy sunsets. Tucked onto 5.5 acres of beautifully landscaped grounds,this private oasis is surrounded by mature trees that create a serene & relaxing setting.A double paved driveway leads to a manicured property where interlocking stone paths & gardens welcome you to a spacious,light-filled foyer.The open-concept layout features a cozy living room with a built-in sound system,wood-burning fireplace & charming window seat.The windows flood the space with natural light & capture breathtaking river views.The kitchen is ideal for entertaining with abundant cabinetry, a built-in china cabinet,integrated desk & shelves,3 sinks & a dedicated prep area.The primary bedroom offers a peaceful escape with a well-organized walk-in closet & garden doors opening to the covered deck overlooking magnificent water views that shift with the sky from sunrise to sunset.Remainder of home features 2 additional bedrooms,2 additional bathrooms,attached garage & lots of storage.Located across from Kouchibouguac National Park,just a 15-minute boat ride to the Northumberland Strait,Provincial Park & sandy dunes.A detached 36x24 garage/boathouse provides ample space for your boat or seasonal gear.A rare riverfront setting where natural beauty meets practical comfort.Dont delay,schedule your private showing today (id:39198)
Property Details
Interior
Features
Main level Floor
Living room
24'8'' x 19'4''Mud room
14'4'' x 9'1''3pc Bathroom
3'9'' x 8'11''Laundry room
8'0'' x 18'4''Property History
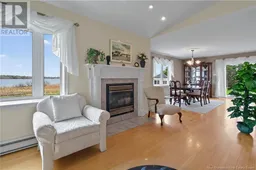 45
45
