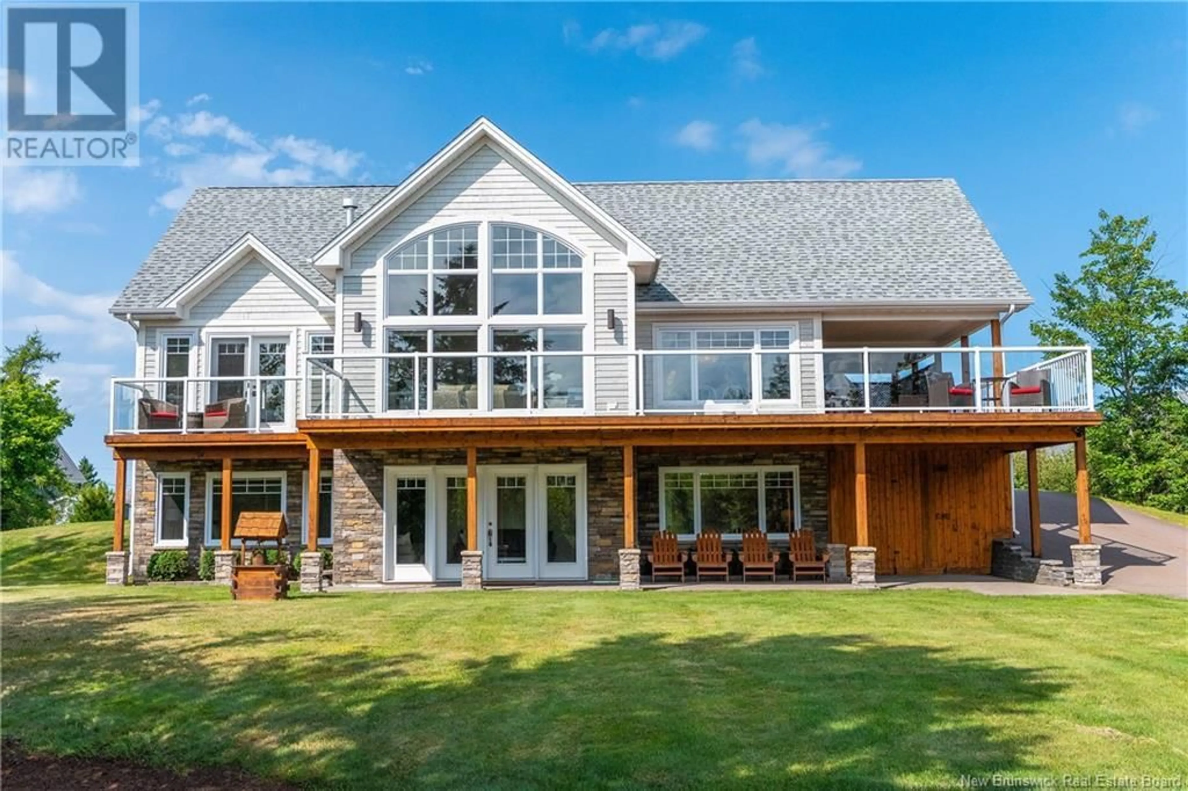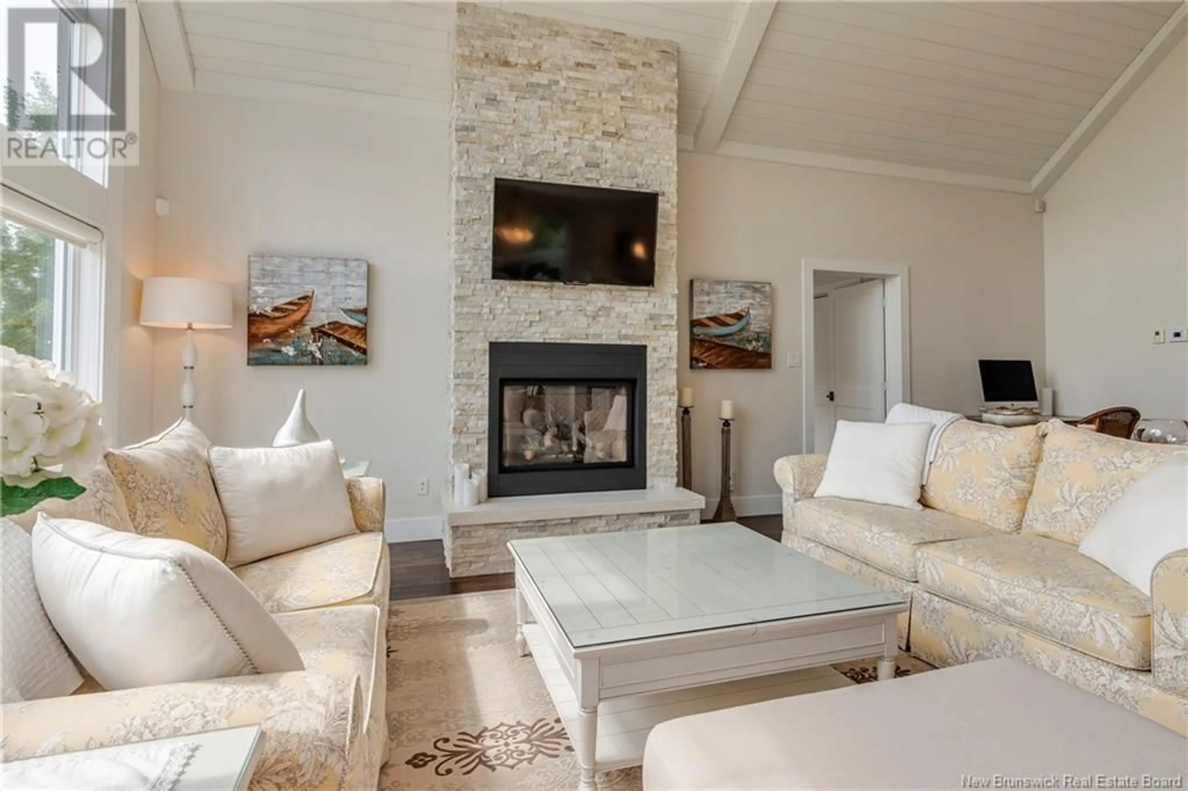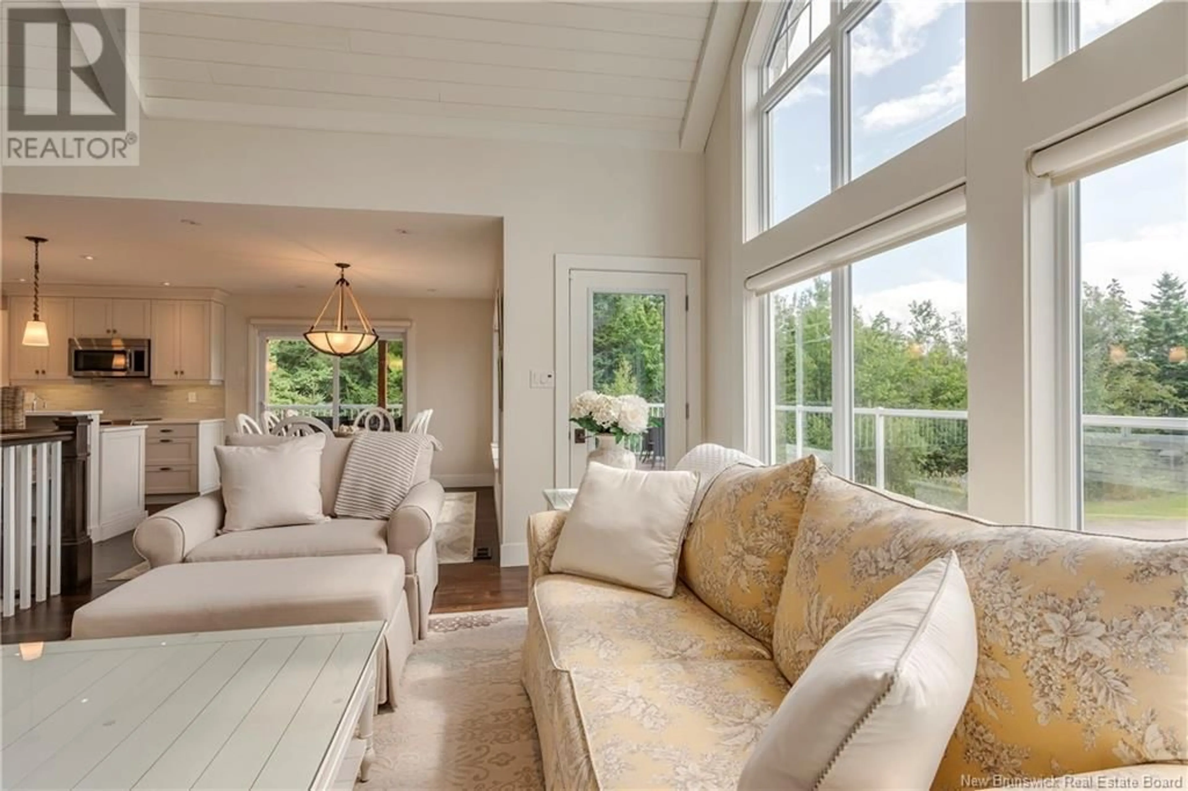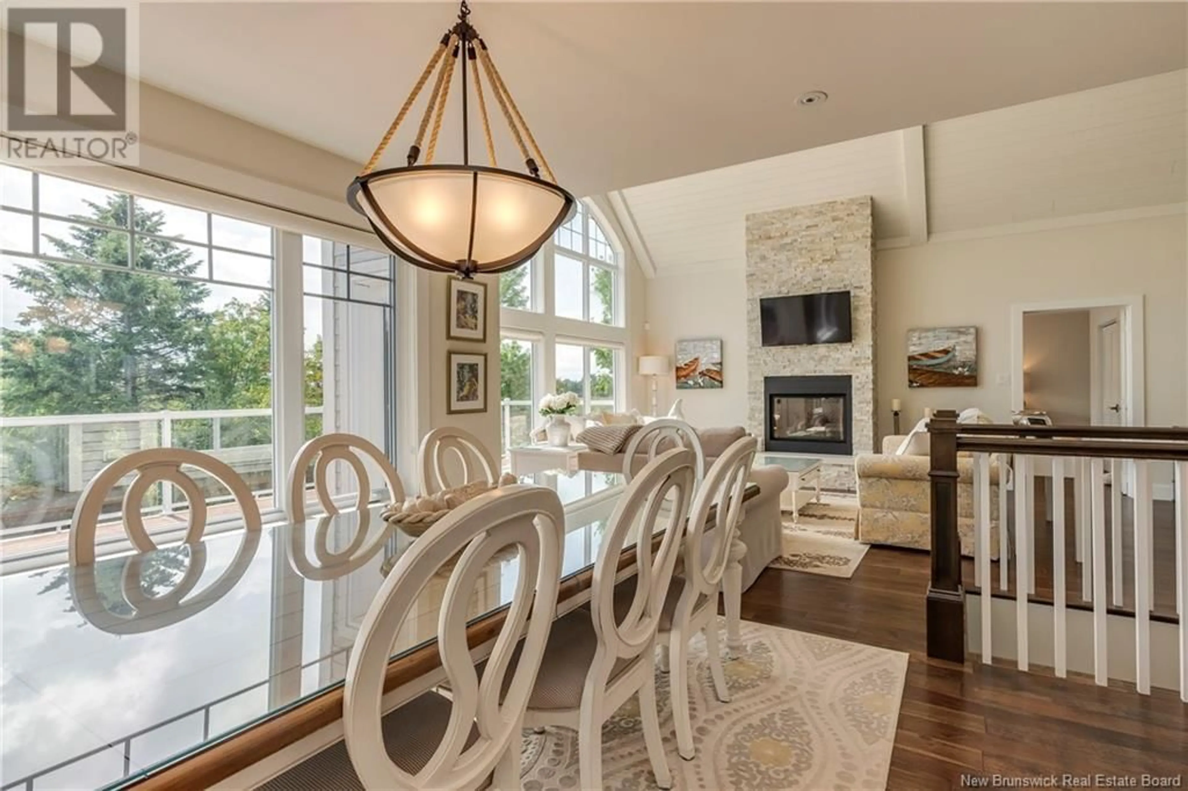28 HELENE ROAD, Grande-Digue, New Brunswick E4R4M1
Contact us about this property
Highlights
Estimated ValueThis is the price Wahi expects this property to sell for.
The calculation is powered by our Instant Home Value Estimate, which uses current market and property price trends to estimate your home’s value with a 90% accuracy rate.Not available
Price/Sqft$691/sqft
Est. Mortgage$3,994/mo
Tax Amount ()$4,525/yr
Days On Market46 days
Description
Nestled along the picturesque coastline of New Brunswick, this exquisite property offers a harmonious blend of luxury and natural beauty.. Step inside, and you will be greeted by an expansive interior spanning 2,600 square feet of thoughtfully designed living space. The home boasts four generously sized bedrooms, including two primary master suites with private ensuite bathrooms, perfect for accommodating family, guests or investment Air BnB. The heart of this residence is the open concept upper living space with a dream kitchen which is a culinary enthusiast's paradise equipped with appliances and ample workspace. Floor-to-ceiling windows frame breathtaking ocean views, inviting the outside in and creating a seamless connection with nature. This turnkey property will, allow you to start enjoying your coastal retreat. The nearby Grande Digue Garden Club offers a delightful community connection for those with green thumbs, while educational opportunities just a short drive away. Outdoor enthusiasts will revel in the meticulously landscaped grounds, offering a private oasis for relaxation and entertainment. The property's exceptional build quality is evident in every detail, from the premium materials used to the thoughtful architectural elements that enhance both form and function. Embrace the Coastal Lifestyle, call your realtor® for a private viewing. (id:39198)
Property Details
Interior
Features
Basement Floor
3pc Bathroom
11'0'' x 8'7''Utility room
8'11'' x 5'8''Laundry room
12'0'' x 9'1''Exercise room
22'5'' x 25'6''Property History
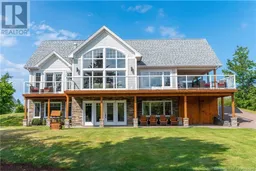 50
50
