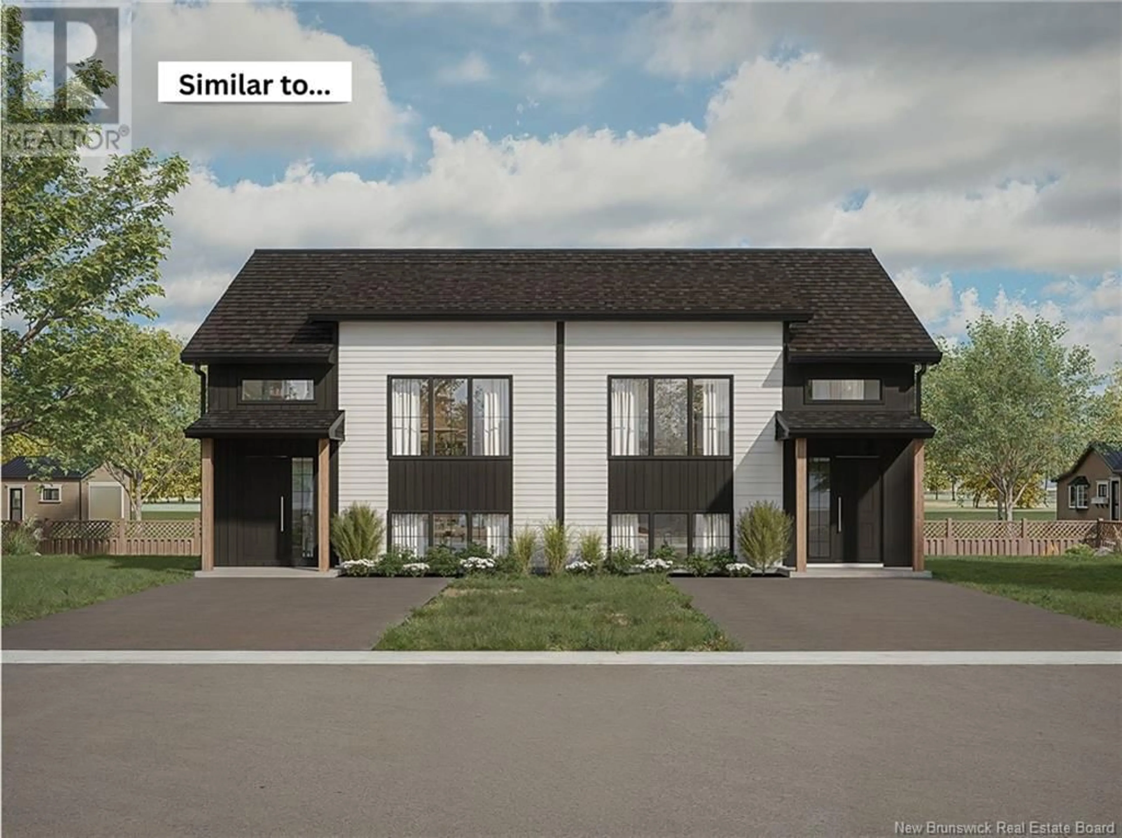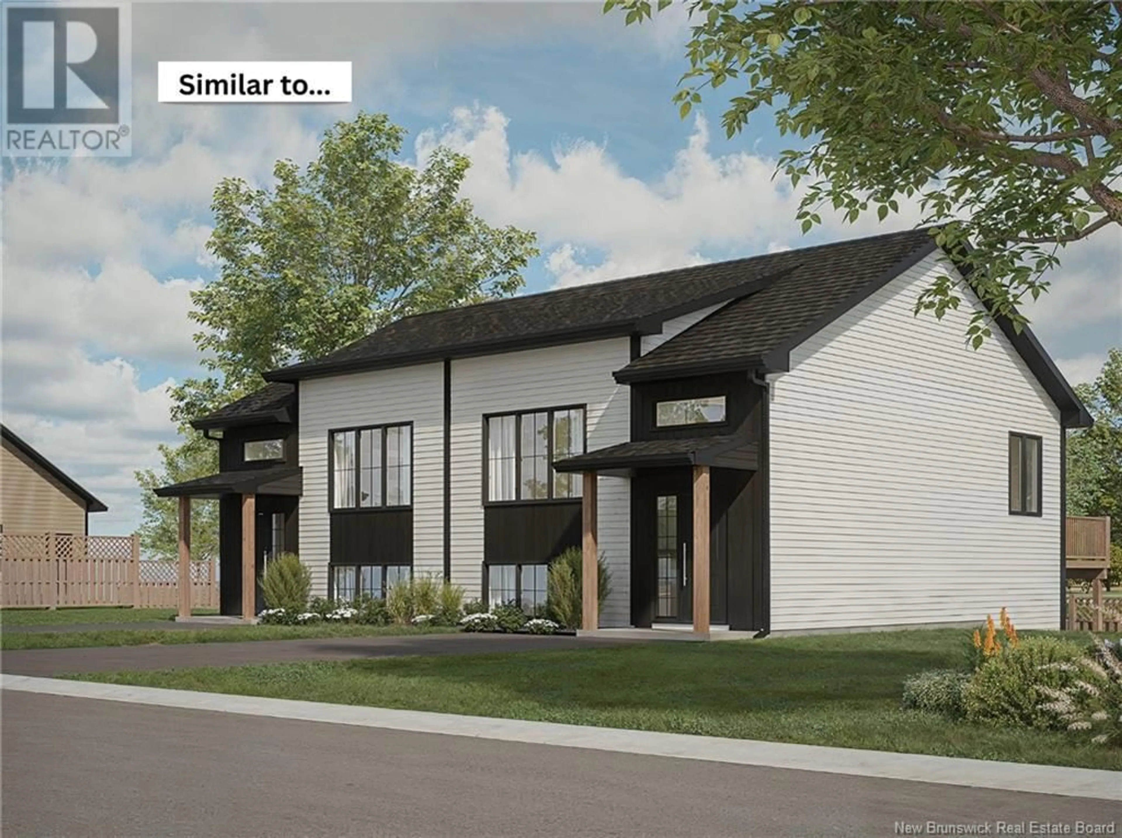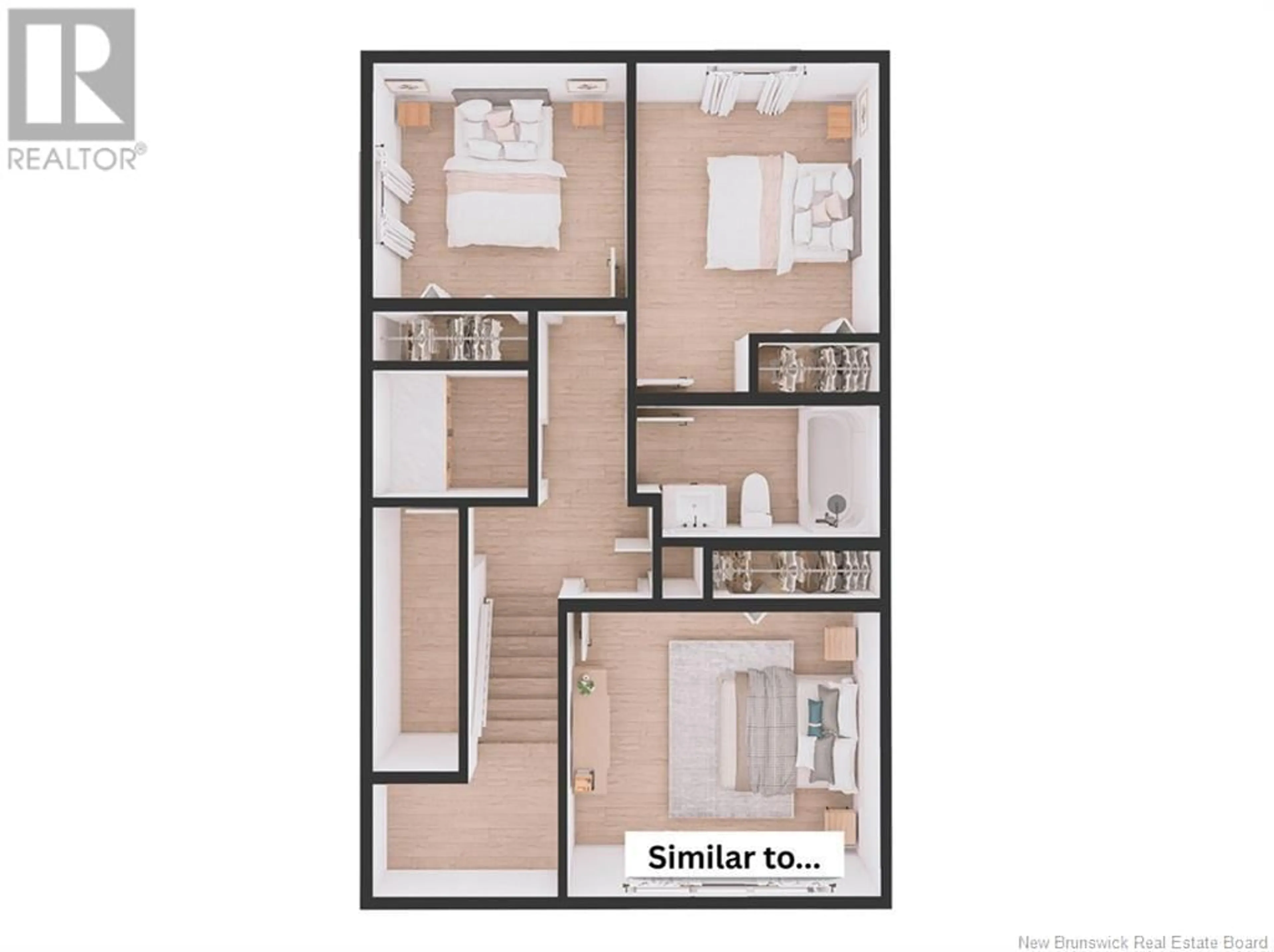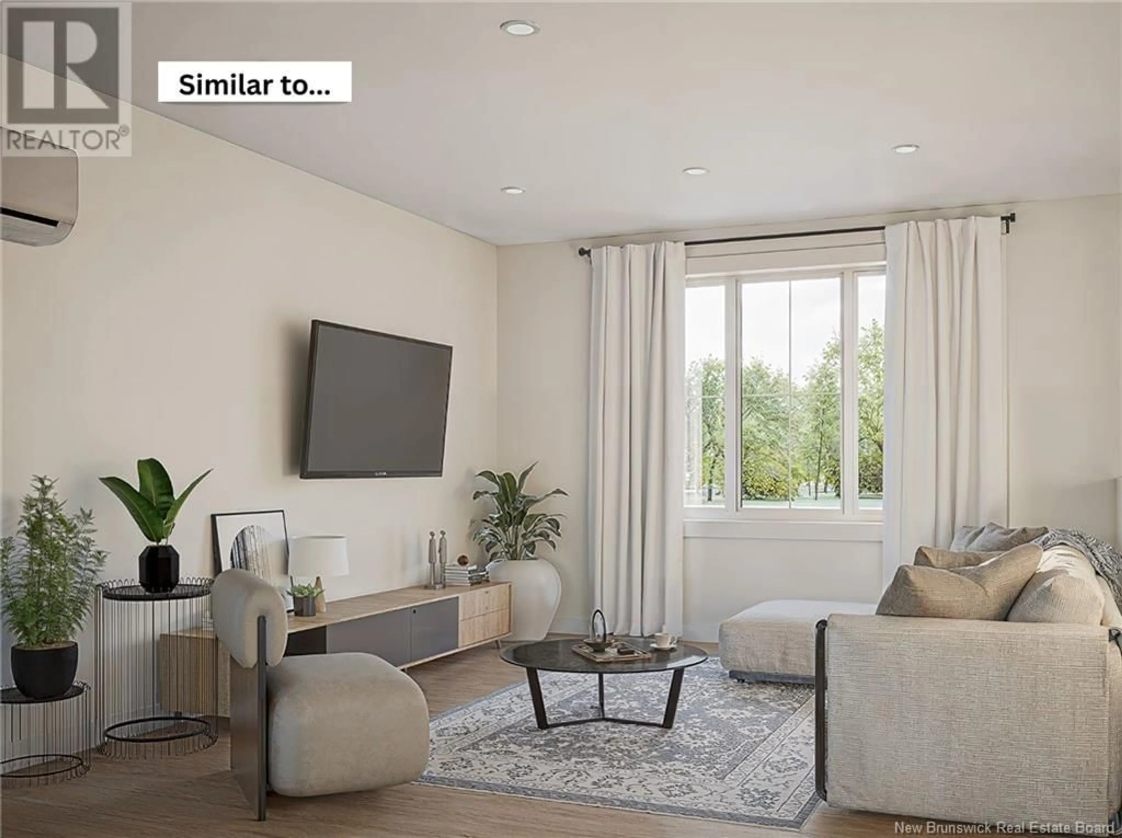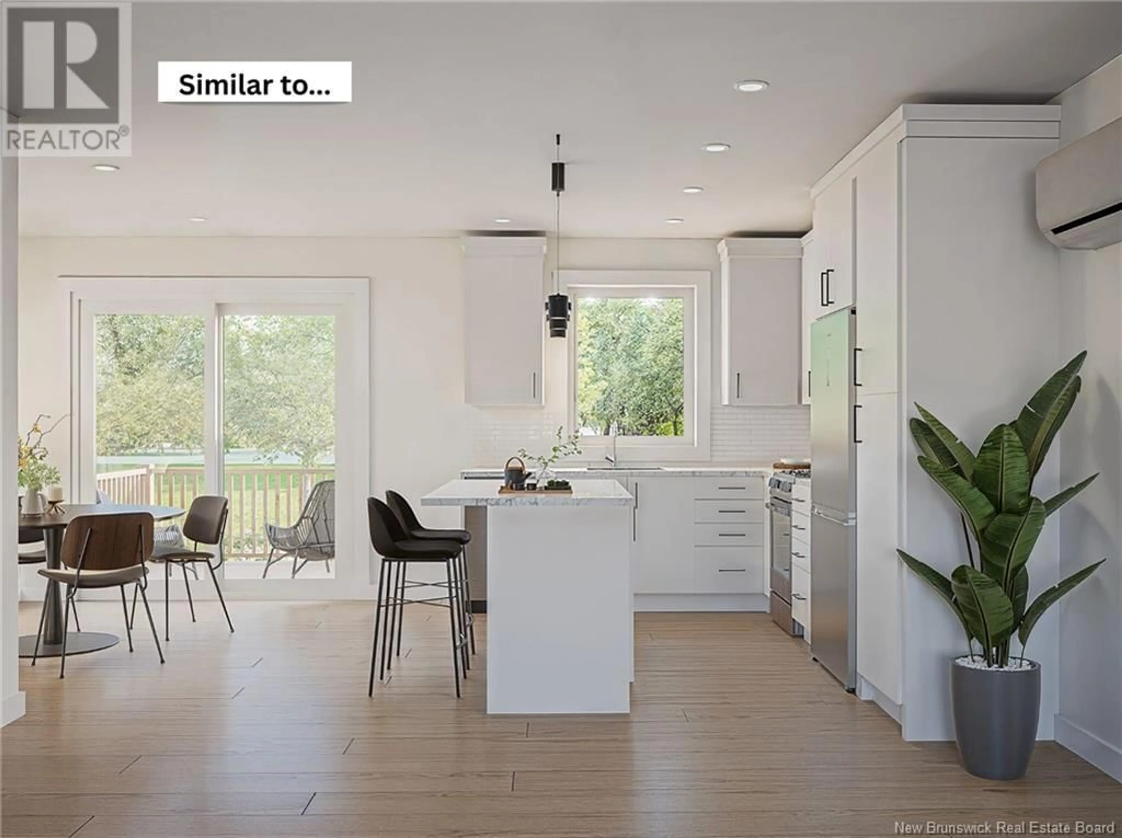25 HERON, Bouctouche, New Brunswick E4S0E3
Contact us about this property
Highlights
Estimated ValueThis is the price Wahi expects this property to sell for.
The calculation is powered by our Instant Home Value Estimate, which uses current market and property price trends to estimate your home’s value with a 90% accuracy rate.Not available
Price/Sqft$448/sqft
Est. Mortgage$1,374/mo
Tax Amount ()$1,426/yr
Days On Market1 day
Description
*** UNDER CONSTRUCTION MODERN SPLIT-ENTRY HOME - Ready for Mid-September 2025 *** Welcome to your future home in Bouctouche! Located on a quiet, family-friendly dead-end street, this brand-new open-concept semi-detached offers a perfect blend of style and functionality. The main floor will feature a bright and spacious layout including the living room, dining area, and kitchen, along with a convenient half bath. Large patio doors off the dining area flood the space with natural light and lead to a private back deck perfect for relaxing summer evenings. Downstairs, the finished basement will include three bedrooms, a full 4-piece bathroom, storage space, and a dedicated laundry room with washer and dryer. Please Note: Photos are sample renderings only. Topsoil and paved driveway are included in the purchase but come with no warranty or holdbacks. A new PID and PAN will be assigned on or before closing. Contact your REALTOR® today for more details and to schedule your private tour! (id:39198)
Property Details
Interior
Features
Basement Floor
Bedroom
10'9'' x 10'1''Bedroom
10'3'' x 11'5''Bedroom
12' x 13'Property History
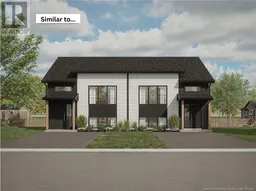 9
9
