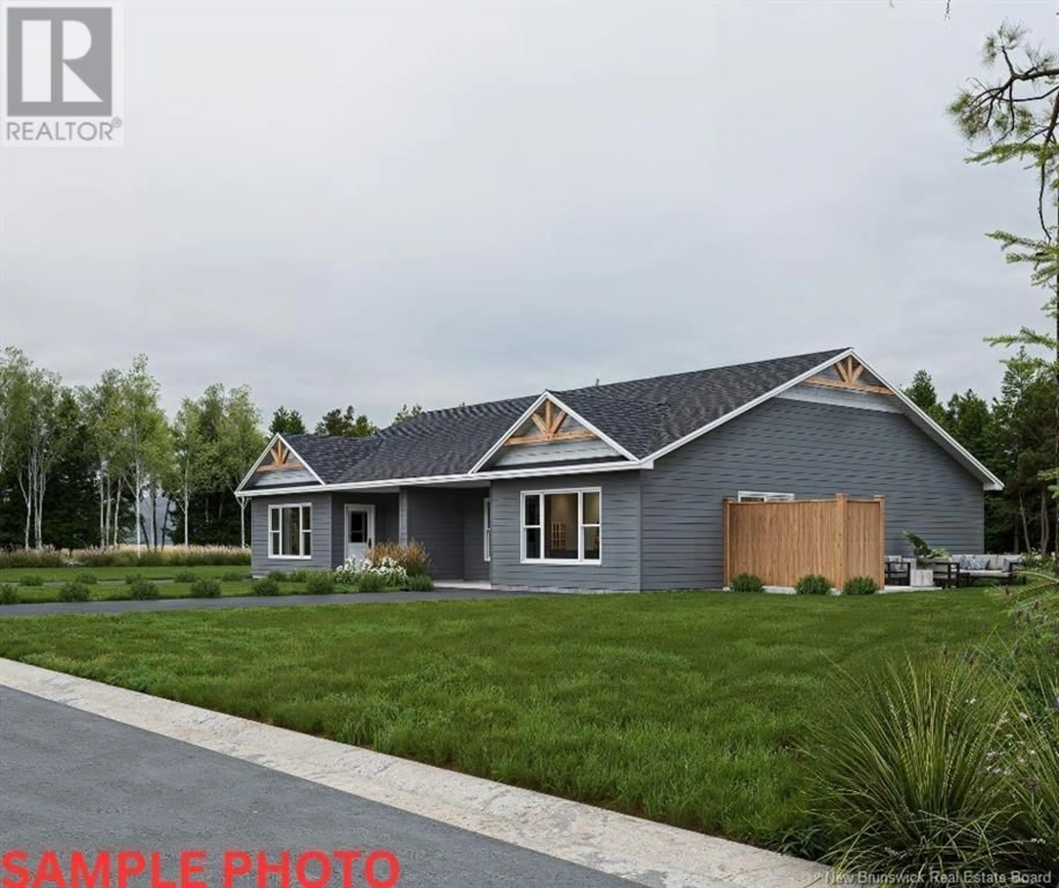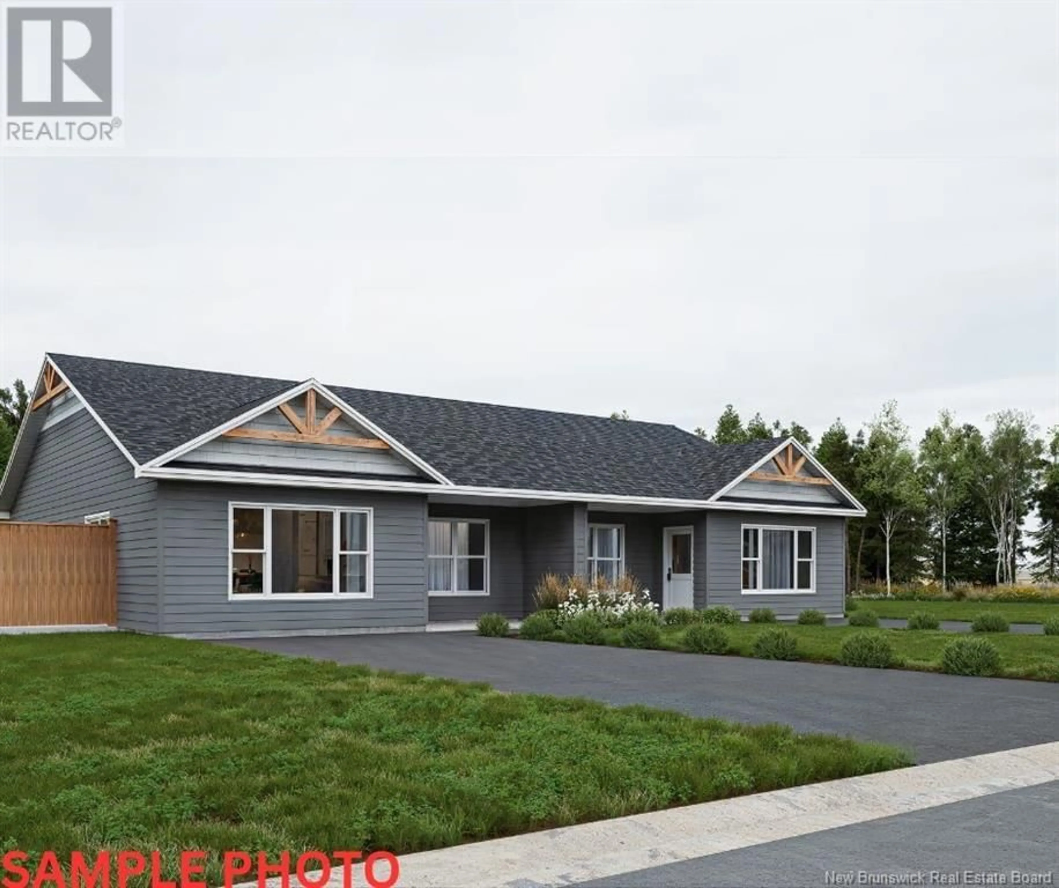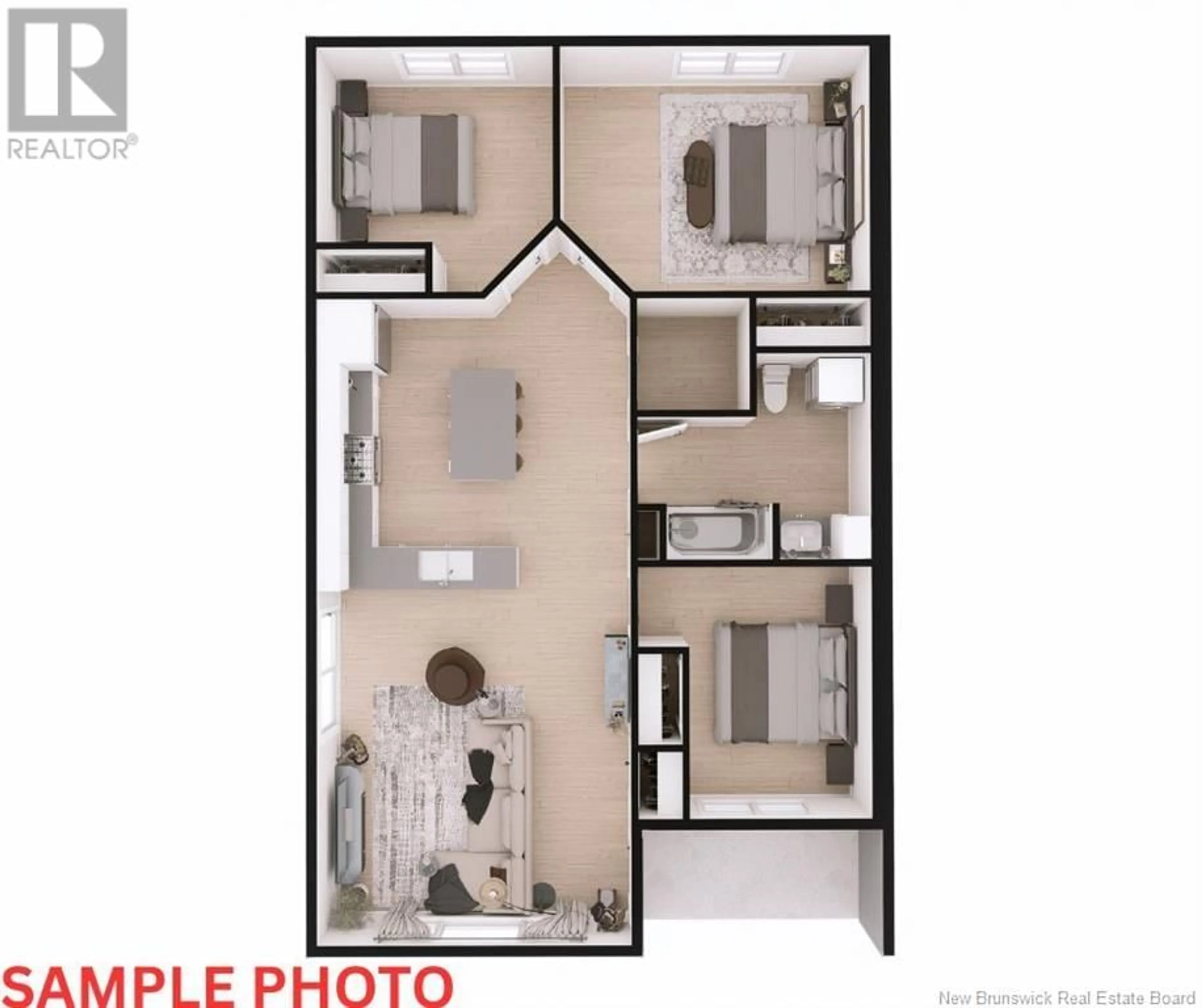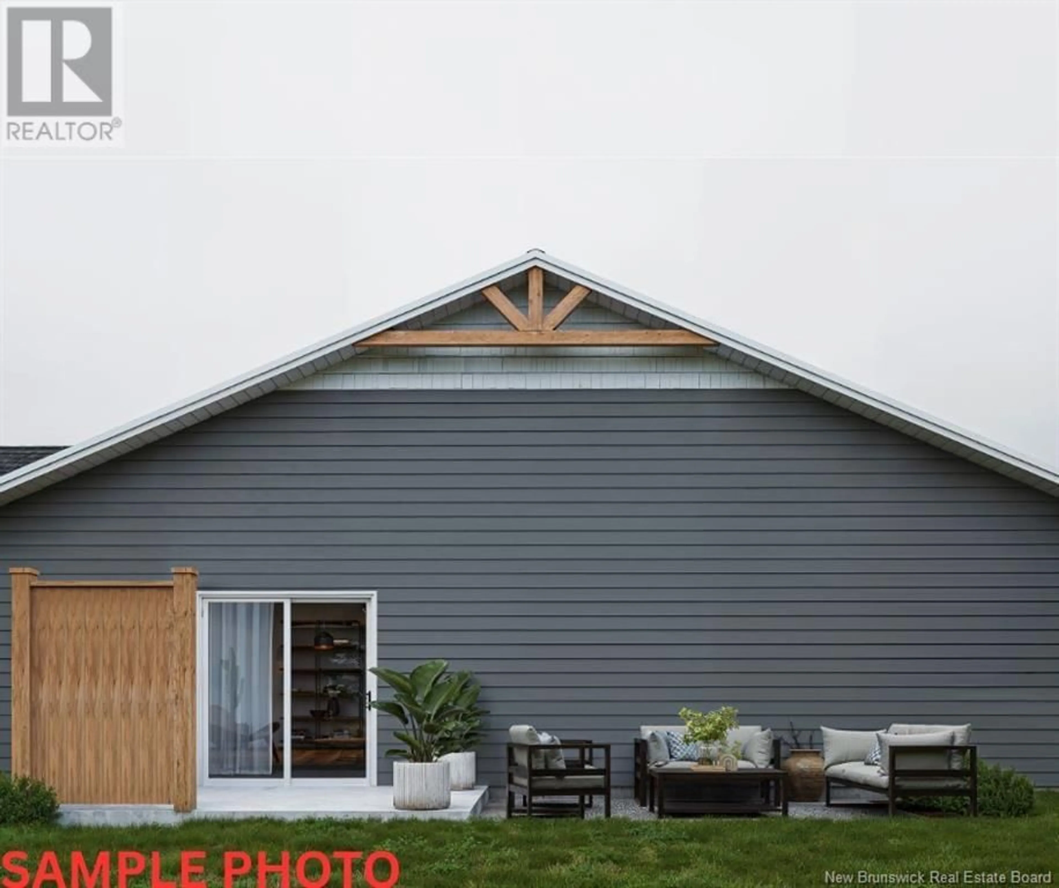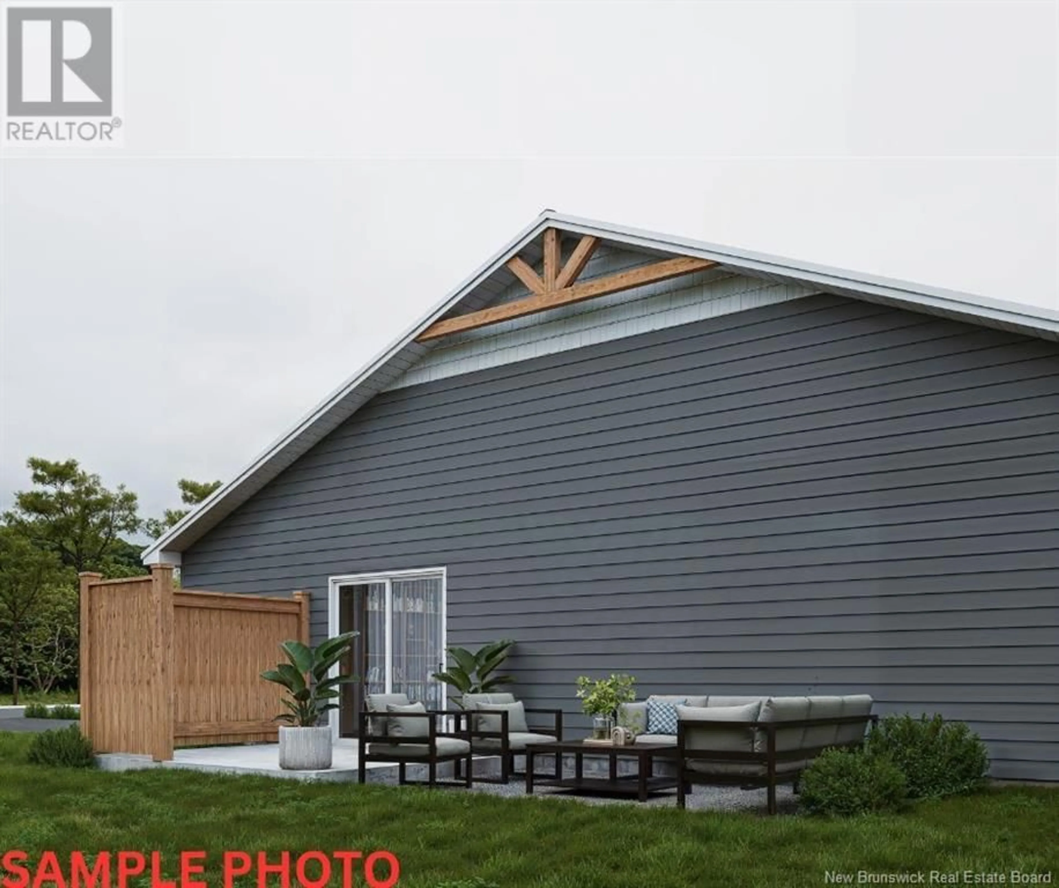25-19B SHOREWAY STREET, Rexton, New Brunswick E4W2A9
Contact us about this property
Highlights
Estimated valueThis is the price Wahi expects this property to sell for.
The calculation is powered by our Instant Home Value Estimate, which uses current market and property price trends to estimate your home’s value with a 90% accuracy rate.Not available
Price/Sqft$276/sqft
Monthly cost
Open Calculator
Description
Were officially pre-selling Phase 1 of an all-new construction development in one of the communitys most exciting new areas, and this is the perfect opportunity for first-time home buyers or anyone looking to downsize into a beautiful, modern, and affordable home. These to-be-built properties are designed with style and functionality in mind, featuring smart open-concept layouts, warm wood accents on the exterior, and high-quality finishes throughout built for comfort, convenience, and long-term value. All images shown are sample renderings to showcase what these stunning homes will look like once completed, and trust us theyre going to stand out. This isnt just a housing project its a milestone for Rexton, a growing community thats full of potential and ready for whats next. With great local schools, a strong sense of community, natural beauty all around, and new energy flowing into the area, Rexton is quickly becoming a top choice for buyers who want more than just a place to live they want a place to belong. Were proud to be bringing this development to life and cant wait to help shape the next chapter of Rextons story. Phase 1 is live, lots are limited, and demand is already picking up so if youve been waiting for the right time, this is it. Lets get you into a brand-new home built just for you, right here in the future of Rexton. (id:39198)
Property Details
Interior
Features
Main level Floor
Utility room
5'3'' x 5'3''4pc Bathroom
9'10'' x 11'8''Primary Bedroom
11'9'' x 15'3''Bedroom
11'9'' x 11'4''Property History
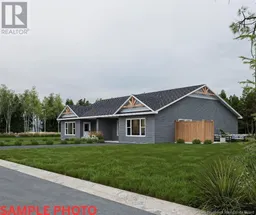 26
26
