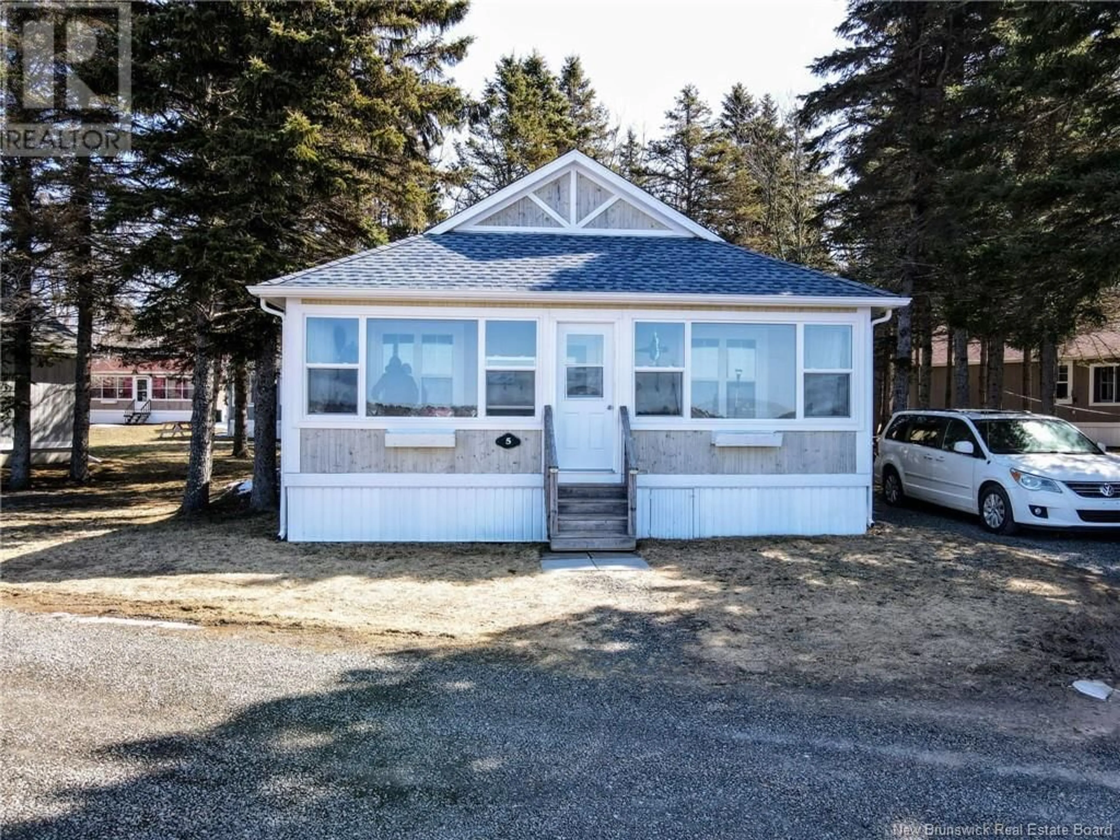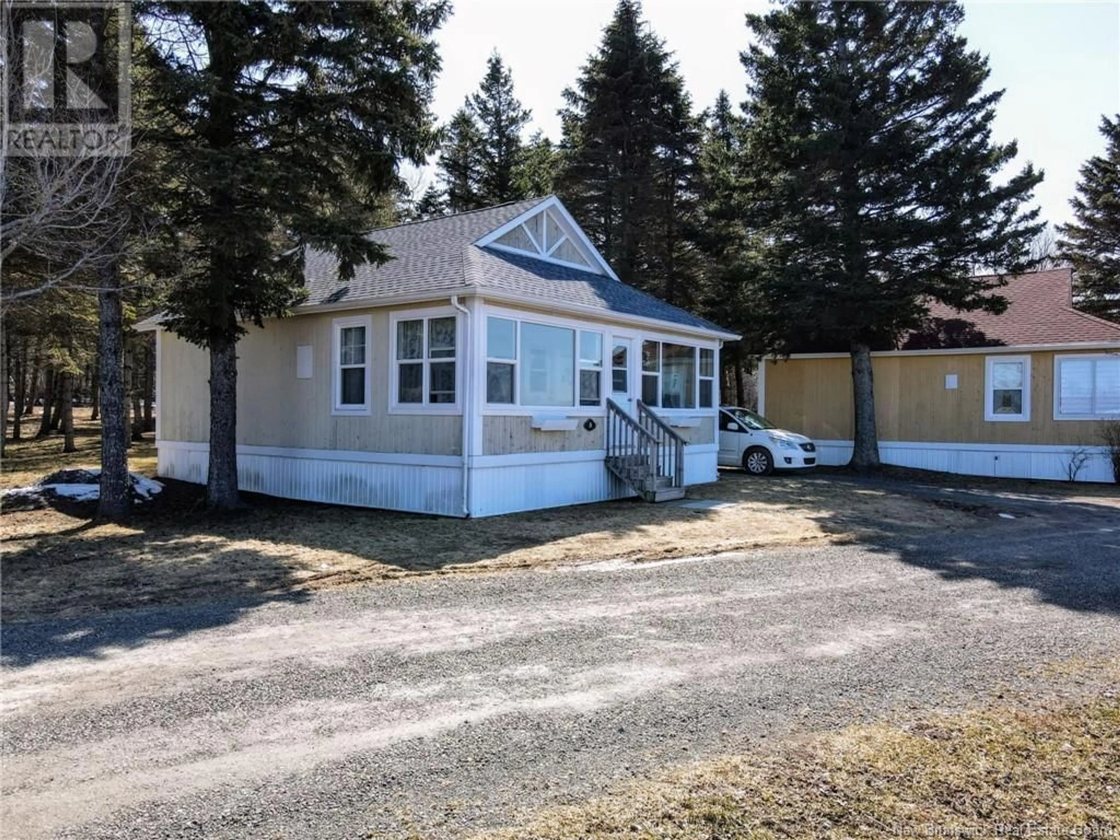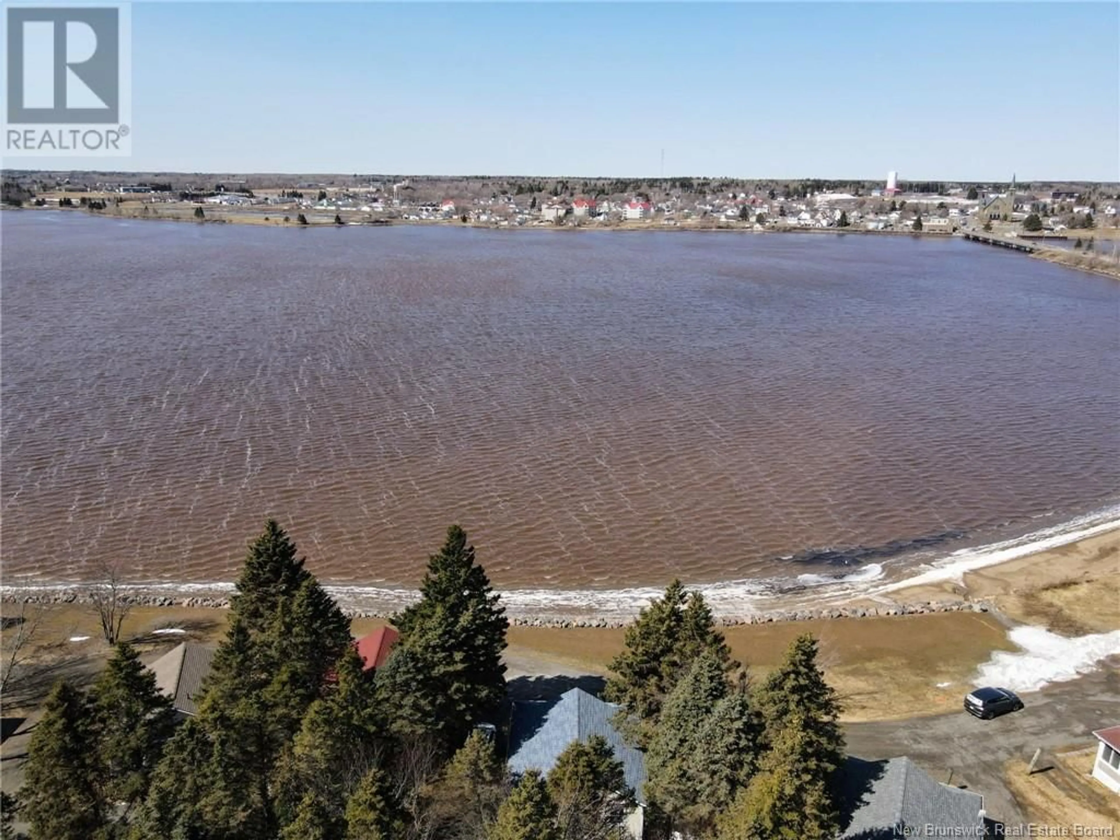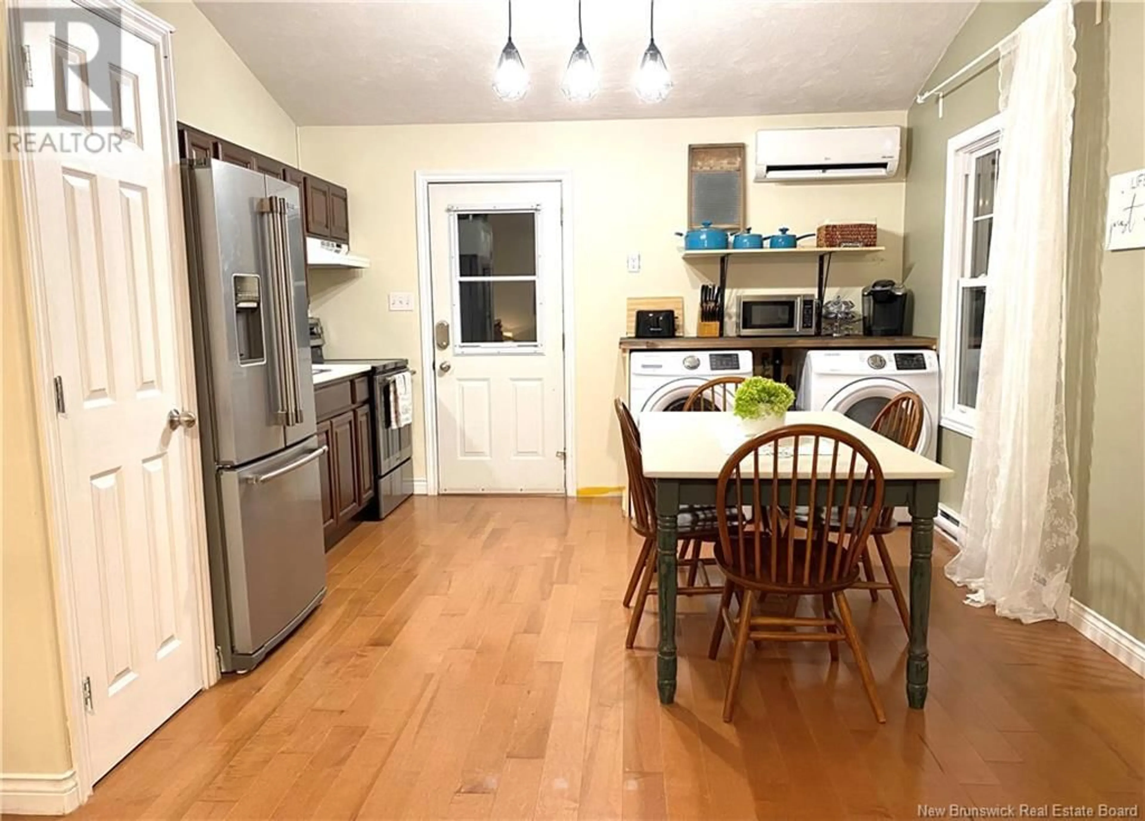5 - 23 ACADIE, Bouctouche, New Brunswick E4S1T6
Contact us about this property
Highlights
Estimated valueThis is the price Wahi expects this property to sell for.
The calculation is powered by our Instant Home Value Estimate, which uses current market and property price trends to estimate your home’s value with a 90% accuracy rate.Not available
Price/Sqft$430/sqft
Monthly cost
Open Calculator
Description
Welcome to 23 Acadie Unit #5, a cozy waterfront chalet right on the Bouctouche River. Whether you're looking for a year-round home, a weekend spot to unwind, or a great Airbnb opportunity, this place delivers it all. What makes this unit stand out? Its directly on the waternot just a view, but true waterfront living. Enjoy your morning coffee or evening wine while watching the river flow by from your three-season solarium. Its the perfect spot to relax, read a book, or catch a beautiful sunset. The interior features a spacious open-concept kitchen, dining, and living area with cathedral ceilings, creating a warm and airy feel. The functional kitchen offers plenty of storage and everything you need for everyday living. This chalet includes 2 cozy bedrooms and a full bathroom, designed for comfort and functionality in every season. With the river literally at your doorstep, enjoy kayaking, paddleboarding, or simply relaxing by the water. This true waterfront gem is your chance to own a slice of paradise in the heart of Bouctouche. Located just minutes from the famous Pays de la Sagouine, the magical Lumina experience, and within walking distance to downtown Bouctouche, youll love the easy access to the farmers' market, local shops, and other attractions. Plus, the Bouctouche Dunesone of the areas natural treasuresare only a short drive away. If you're looking for a peaceful place to call home or a waterfront property with short-term rental potential, this is it. (id:39198)
Property Details
Interior
Features
Main level Floor
Sunroom
5'6'' x 25'3''3pc Bathroom
5'5'' x 7'Bedroom
9'5'' x 10'5''Bedroom
9'1'' x 10'4''Condo Details
Inclusions
Property History
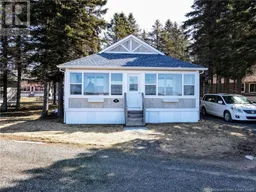 23
23
