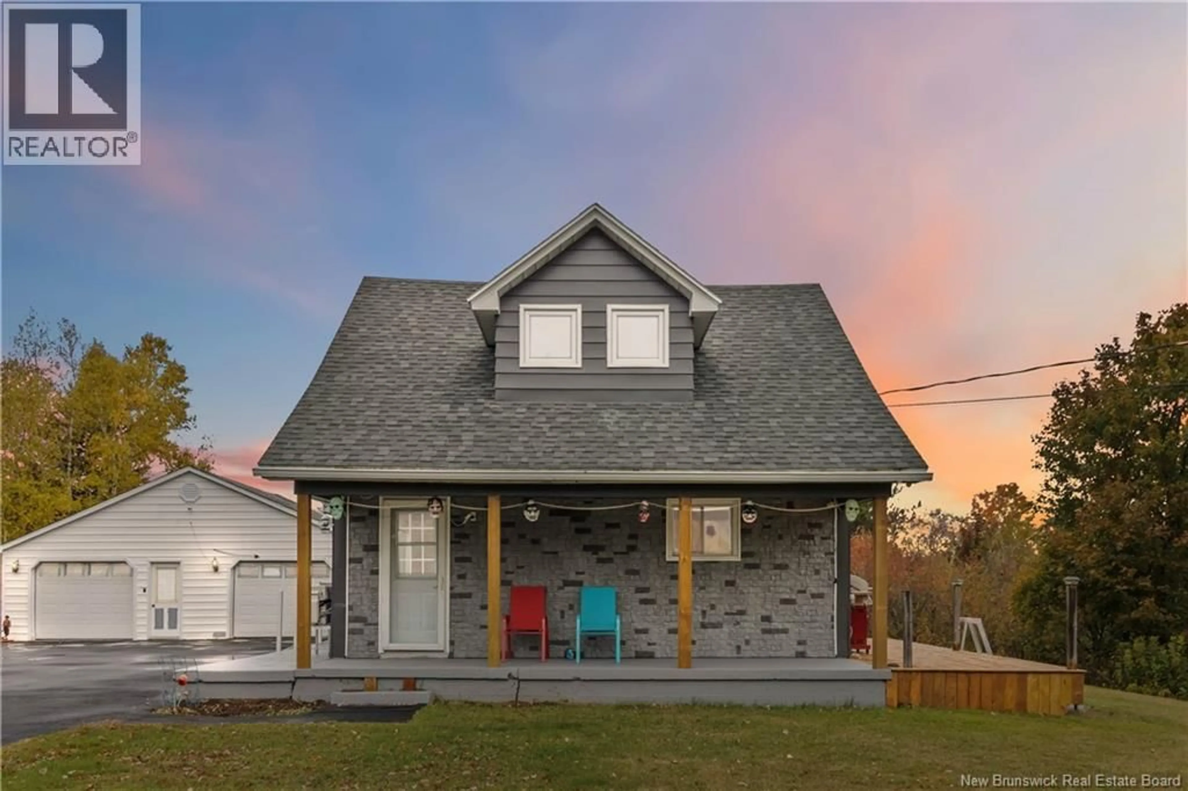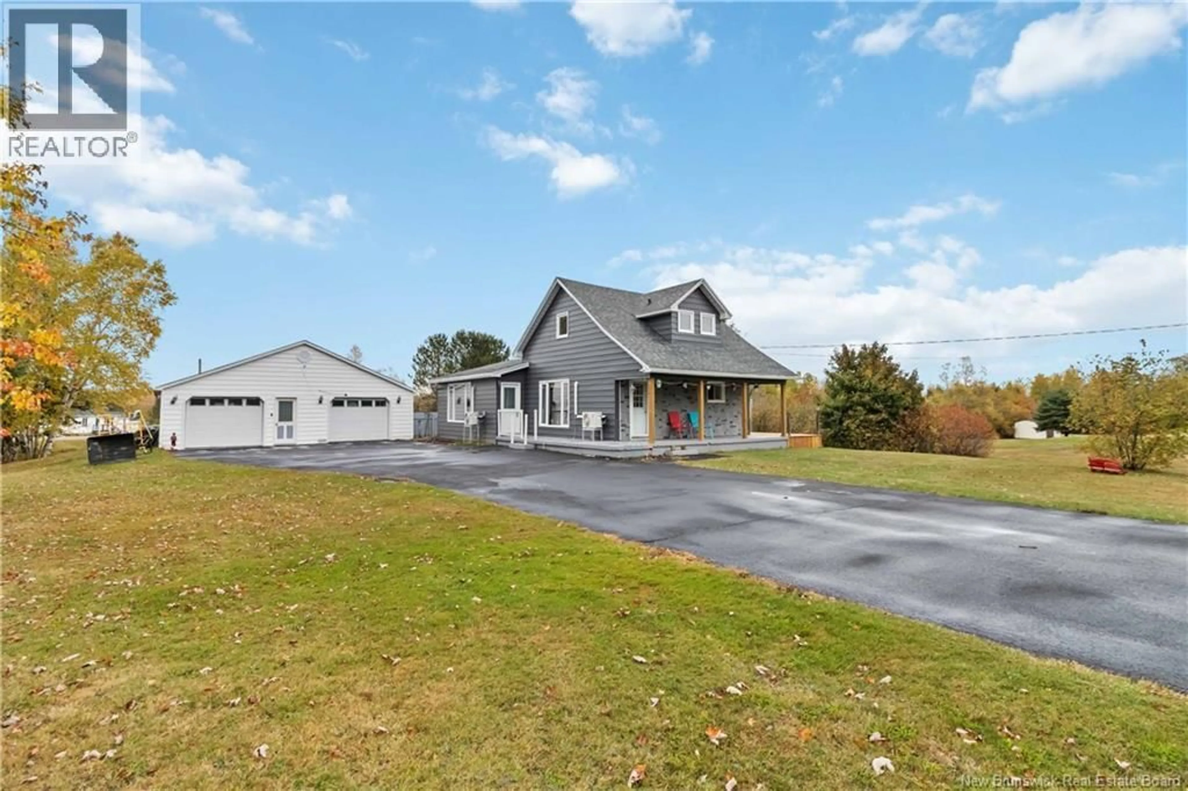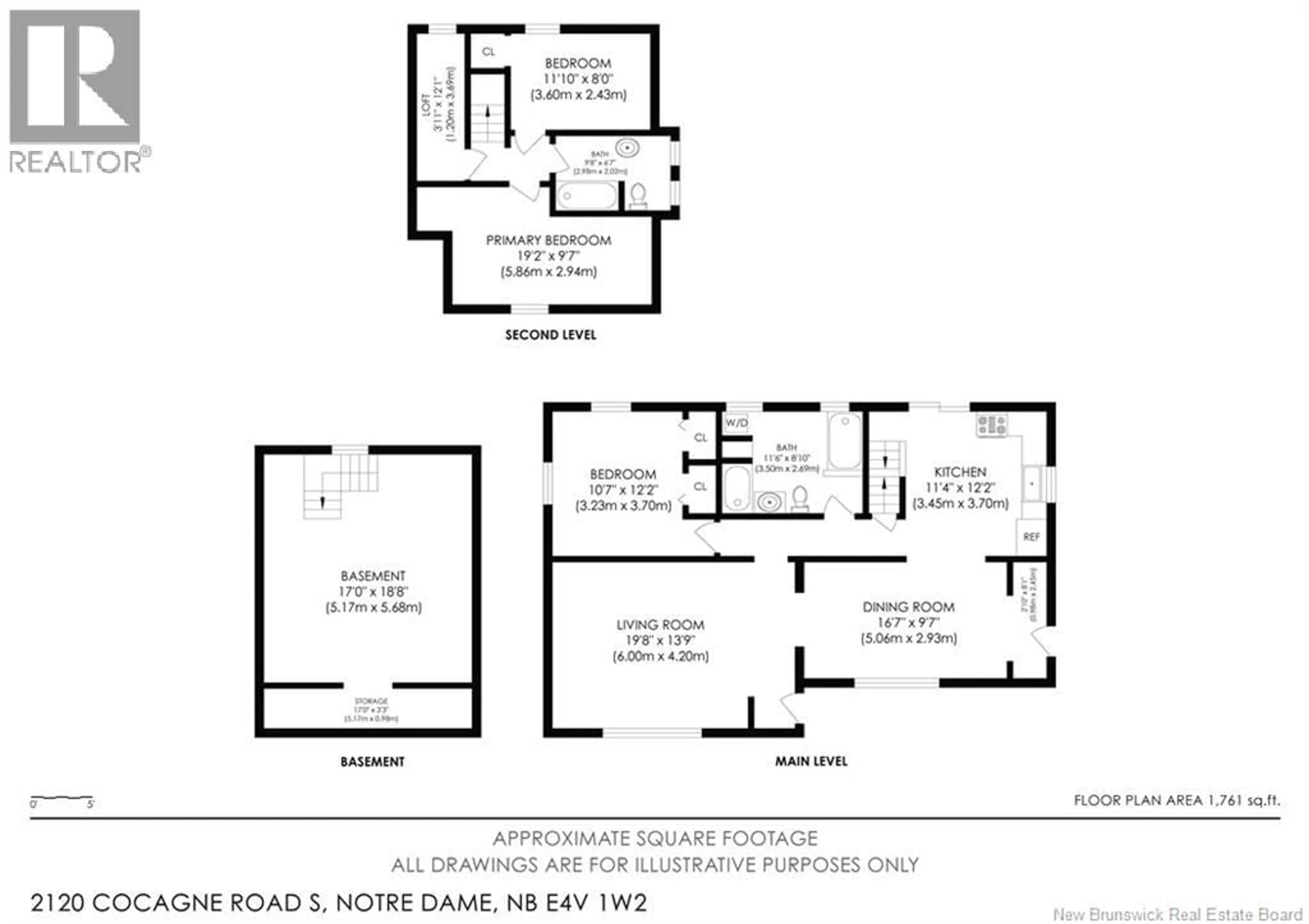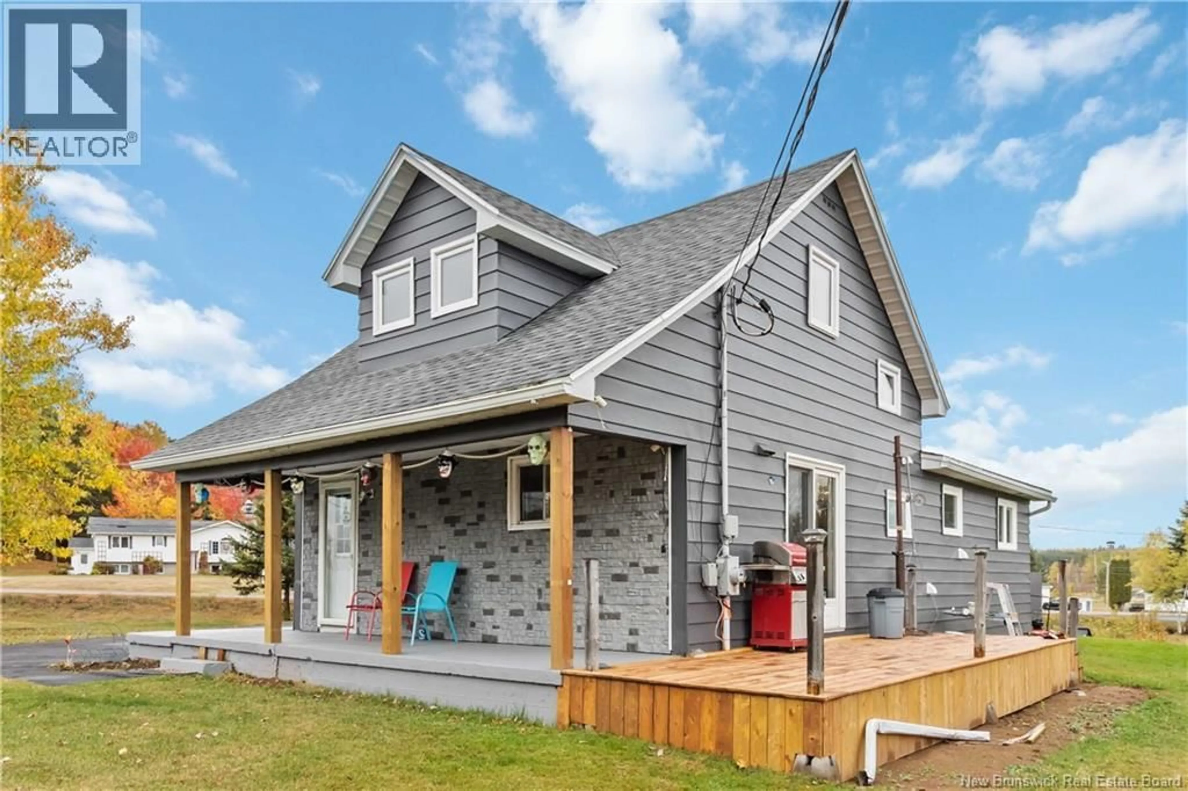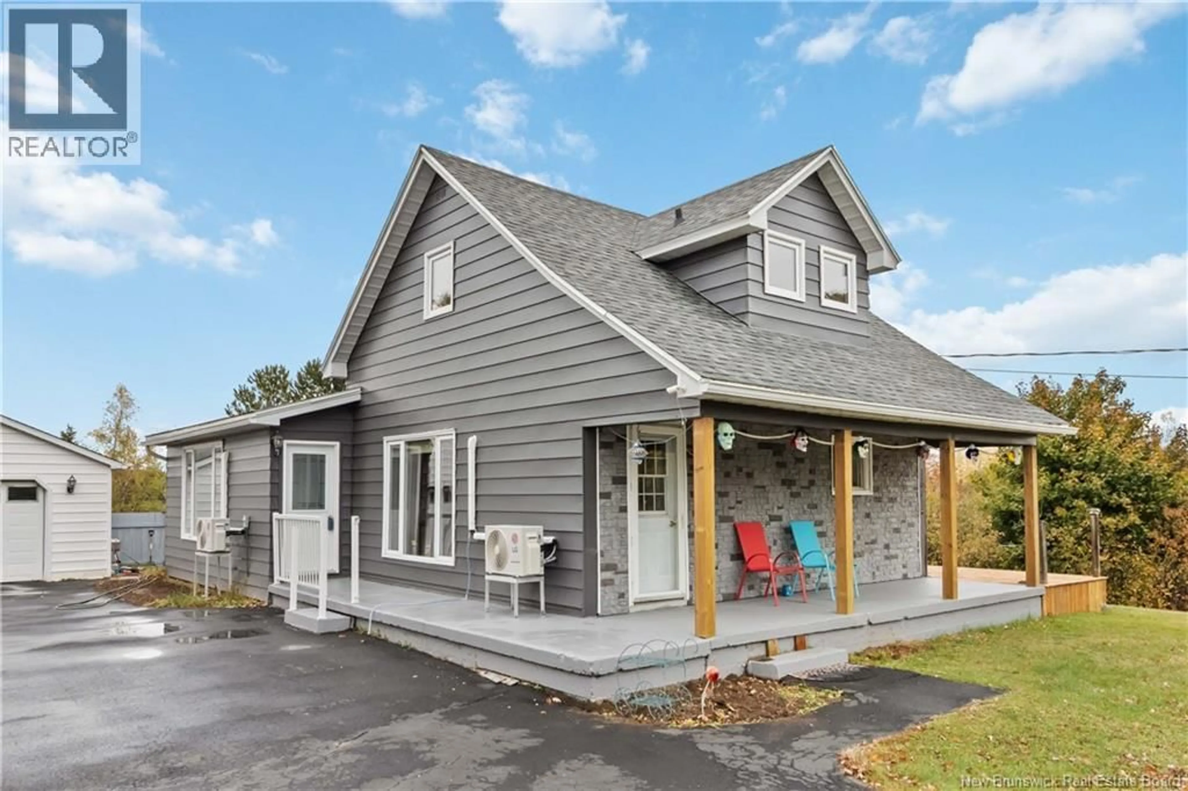2120 CHEMIN COCAGNE SUD, Cocagne, New Brunswick E1V1W2
Contact us about this property
Highlights
Estimated valueThis is the price Wahi expects this property to sell for.
The calculation is powered by our Instant Home Value Estimate, which uses current market and property price trends to estimate your home’s value with a 90% accuracy rate.Not available
Price/Sqft$217/sqft
Monthly cost
Open Calculator
Description
This beautifully maintained 1.5-storey home offers a perfect mix of modern comfort and classic charm, ideally set on a spacious corner lot in peaceful Cocagne. Step inside to find a bright and inviting main level featuring a large living room with plenty of natural light, an updated kitchen with white cabinetry, butcher block countertops, subway tile backsplash, and stainless steel appliances. The open layout flows seamlessly into the dining areaperfect for entertaining or family gatherings. A convenient main-level bedroom and full bathroom provide added accessibility and function. Upstairs, youll find two additional bedrooms and a second full bathroom, creating a comfortable retreat for the whole family. Enjoy quiet mornings or sunset evenings on the covered front porch, or host summer BBQs on the wrap around deck overlooking your spacious yard. The detached double garage offers excellent space for parking, storage, or a workshop. Full of warmth and move-in ready appeal, 2120 Chemin Cocagne Sud is the perfect place to call home. (id:39198)
Property Details
Interior
Features
Basement Floor
Storage
3'3'' x 17'0''Other
18'8'' x 17'0''Property History
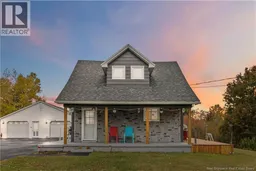 47
47
