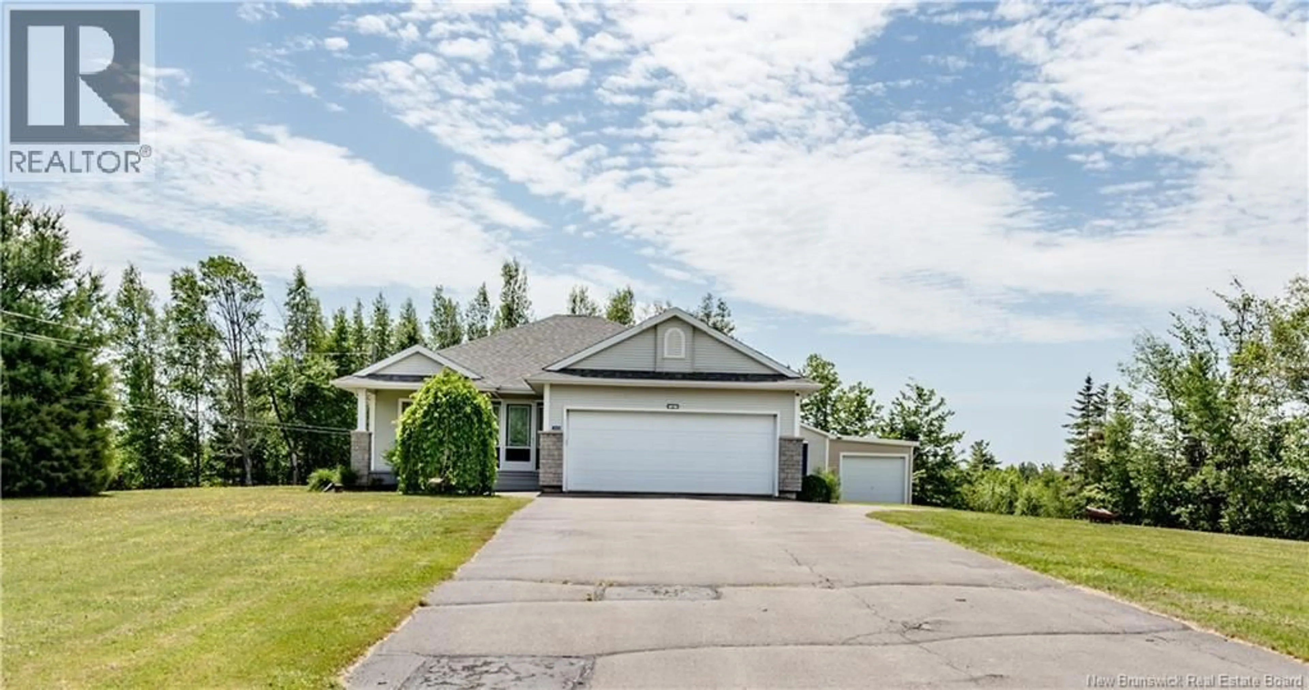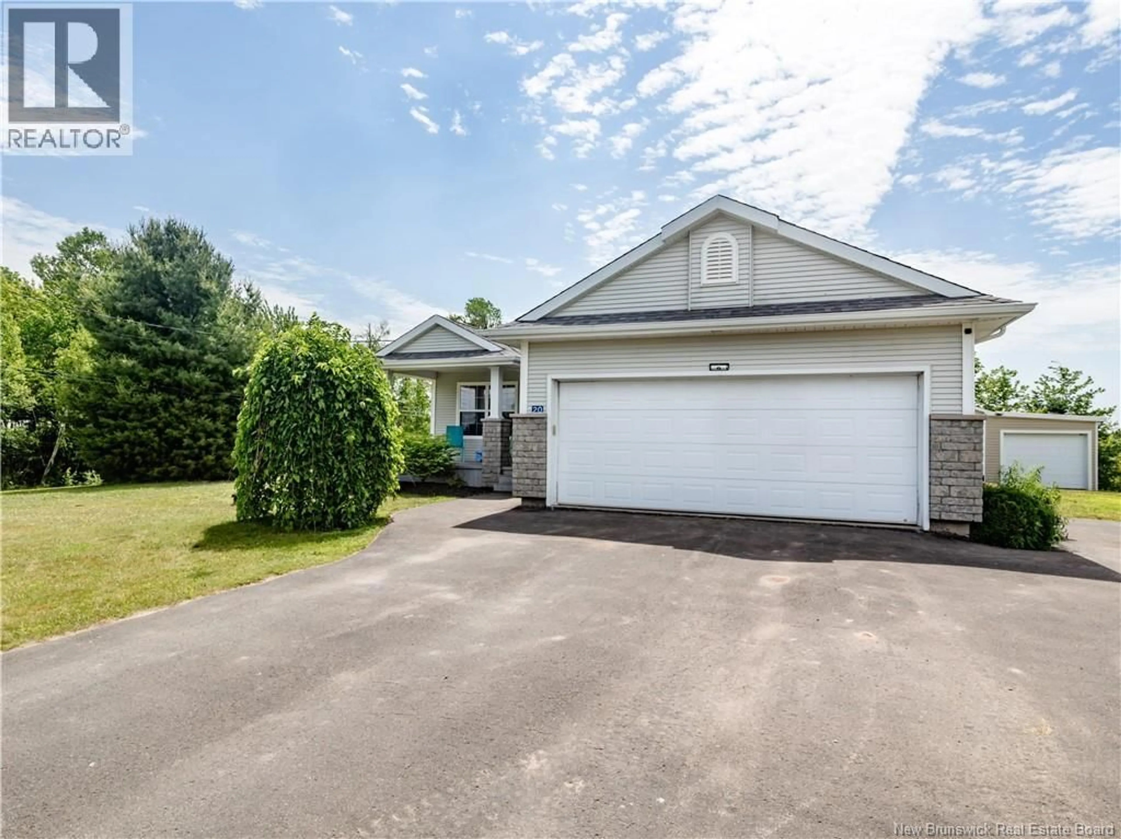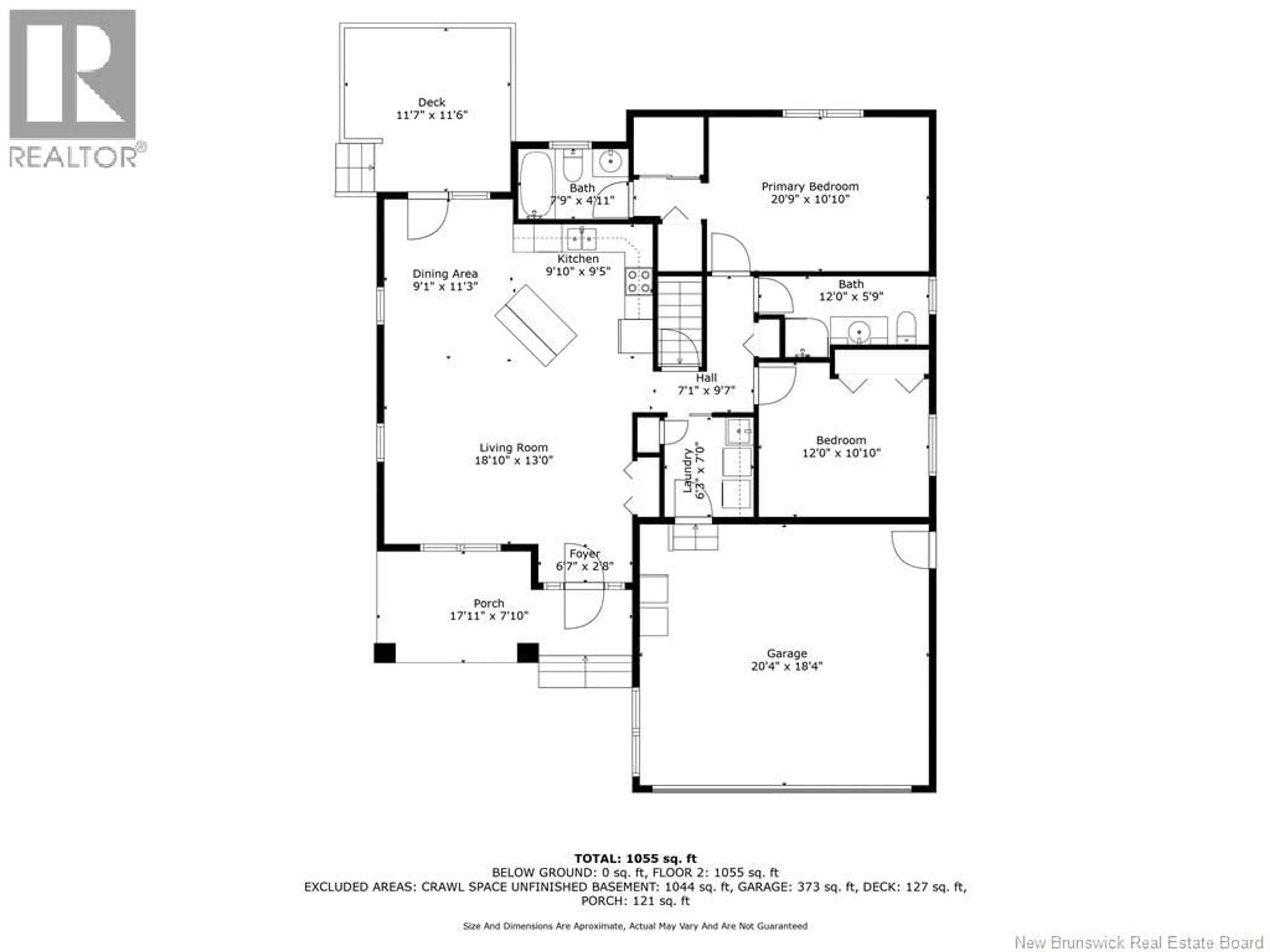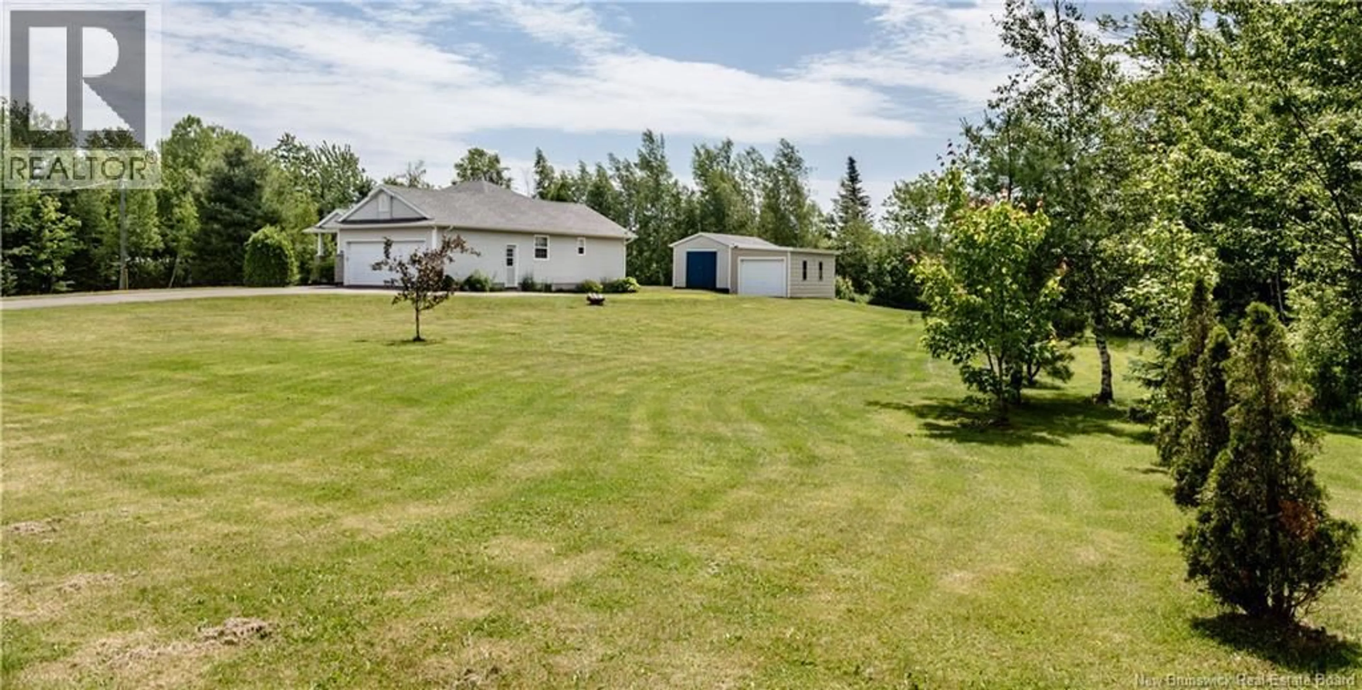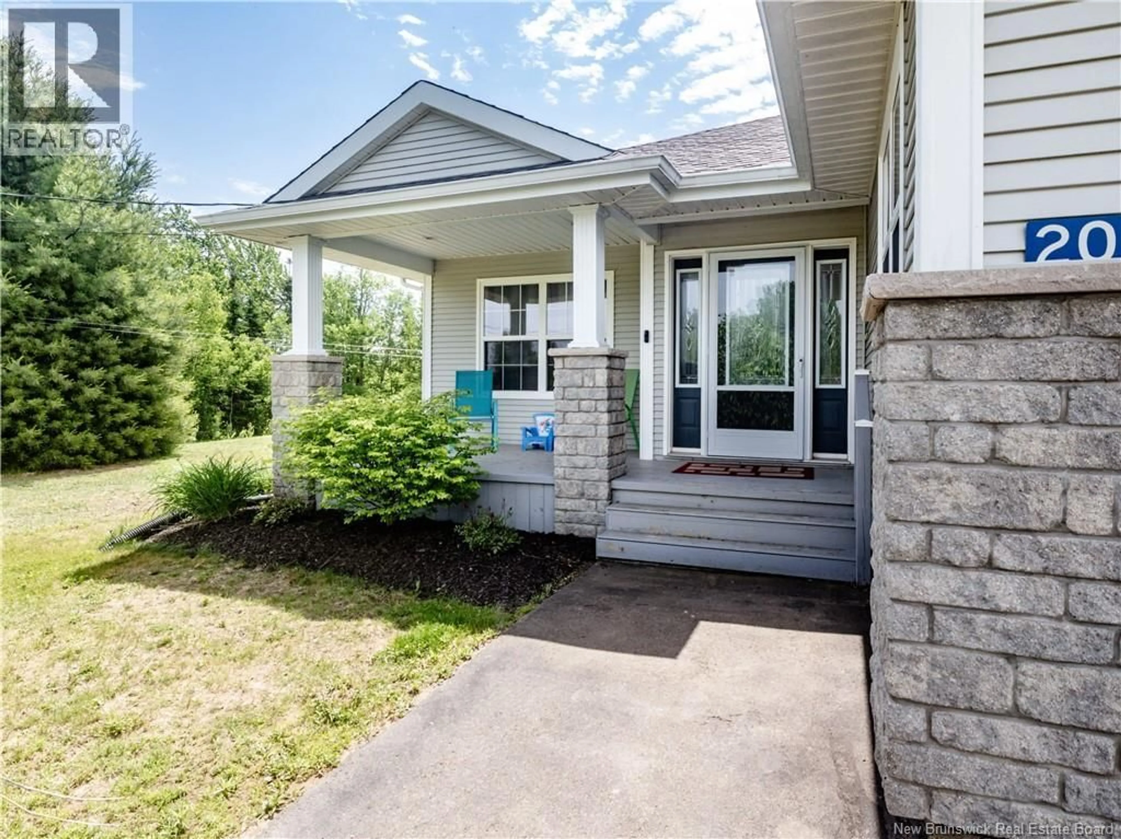20 POTTS RD, McIntosh Hill, New Brunswick E4S4K7
Contact us about this property
Highlights
Estimated valueThis is the price Wahi expects this property to sell for.
The calculation is powered by our Instant Home Value Estimate, which uses current market and property price trends to estimate your home’s value with a 90% accuracy rate.Not available
Price/Sqft$369/sqft
Monthly cost
Open Calculator
Description
Welcome to 20 Potts, McIntosh Hill a charming home nestled on a spacious 1.15-acre lot, offering the perfect blend of comfort, functionality, and outdoor living. This inviting residence boasts an open-concept main level featuring a bright foyer, living room, dining area, and kitchen an ideal space to entertain guests or enjoy cozy family gatherings. The kitchen shines with a large island, ample cabinet storage, and convenient access to the laundry room, storage area, a well-sized bedroom, and a full bathroom. The primary bedroom is a peaceful retreat, complete with a private 3-piece ensuite, providing both privacy and convenience. While the lower level is a crawl space, it offers excellent additional storage to keep your home clutter-free. The attached garage is versatile perfect for parking your vehicle, storing ATVs, snowmobiles, or setting up a workshop. Outside, the beautifully landscaped yard includes a handy storage shed, ideal for gardening tools and equipment. Heating is efficiently managed by a forced air heat pump furnace, providing year-round comfort with both heating and cooling while keeping energy costs low. This prime location is close to restaurants, grocery stores, pharmacies, clinics, community centers, banks, and several local schools. Explore nearby ATV and snowmobile trails or enjoy boating, canoeing, kayaking, and beach days within the community. Plus, with Moncton just 35 minutes away, you have quick access to major shopping, including Costco. (id:39198)
Property Details
Interior
Features
Main level Floor
3pc Bathroom
4'11'' x 7'9''Bedroom
10'10'' x 20'9''3pc Bathroom
5'9'' x 12'0''Bedroom
10'10'' x 12'0''Property History
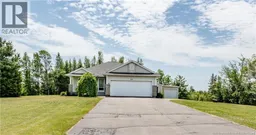 36
36
