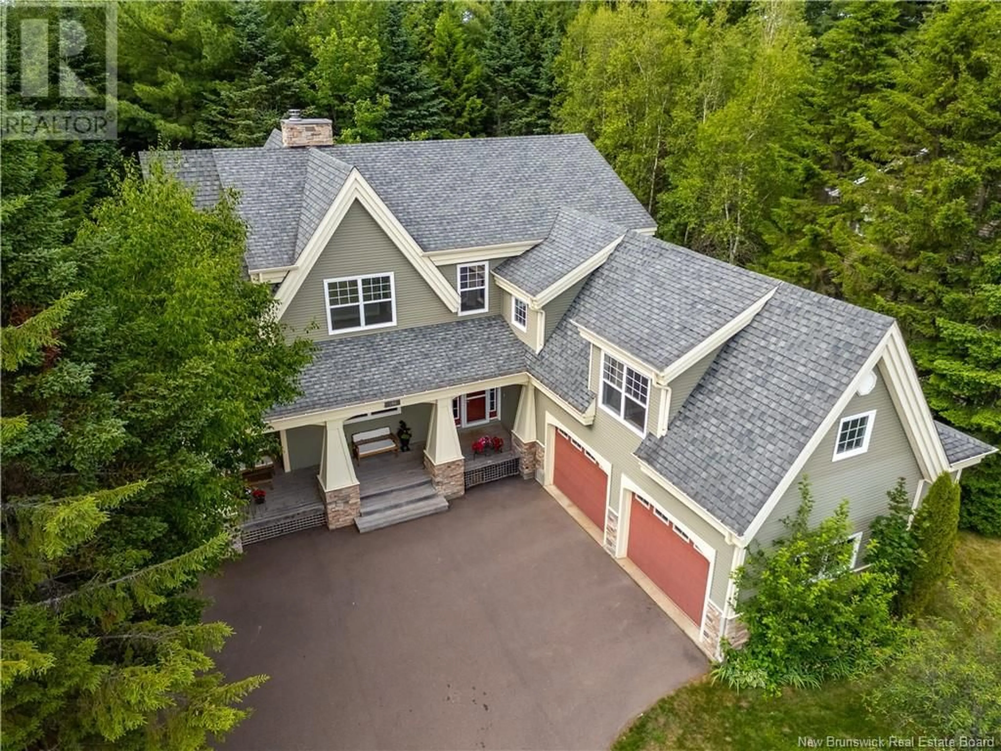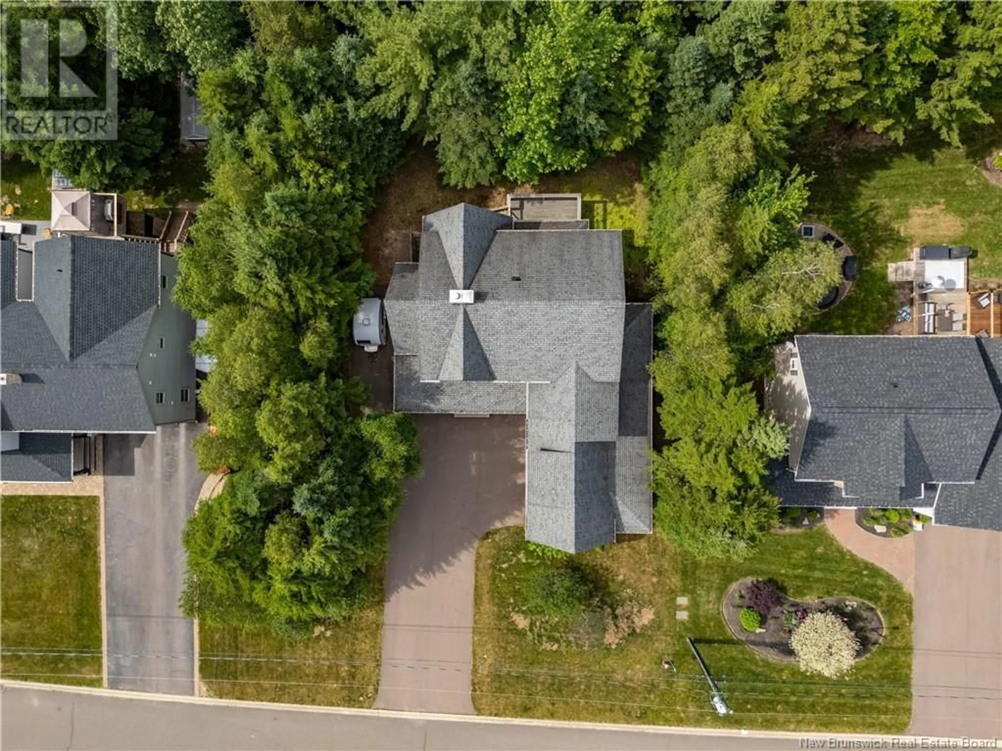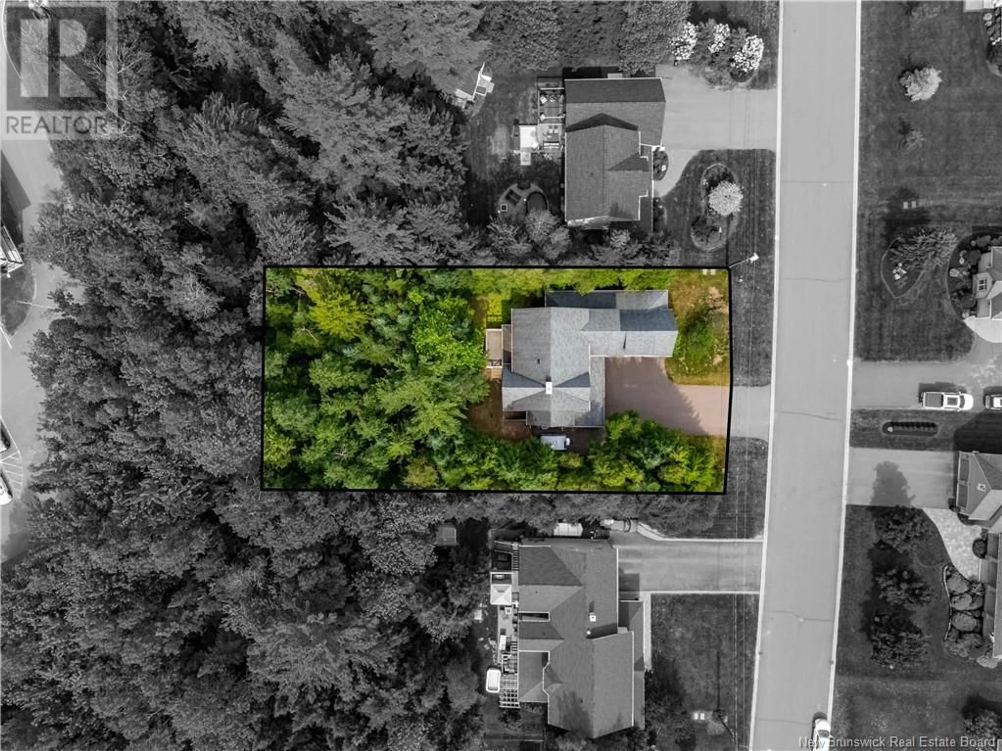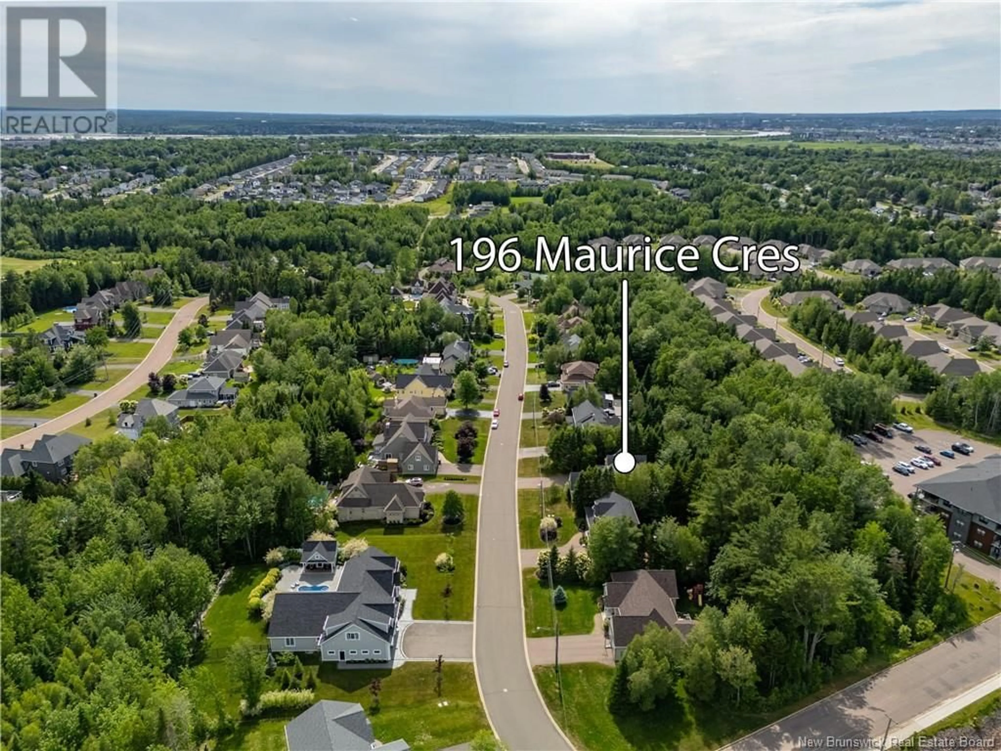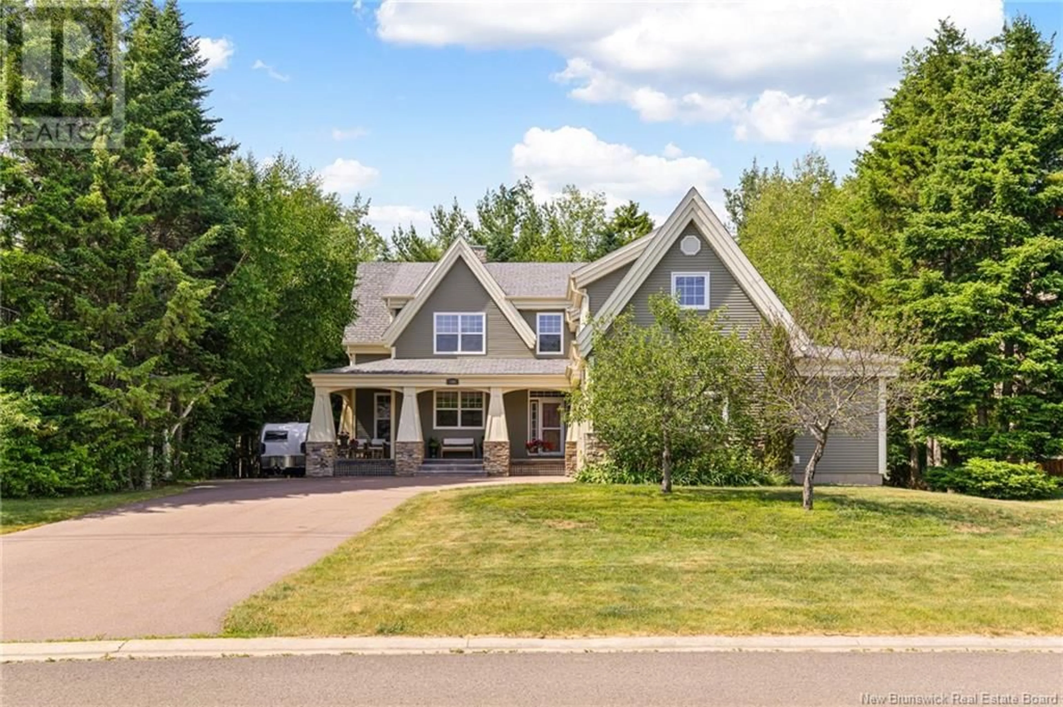196 MAURICE, Dieppe, New Brunswick E1A8R2
Contact us about this property
Highlights
Estimated valueThis is the price Wahi expects this property to sell for.
The calculation is powered by our Instant Home Value Estimate, which uses current market and property price trends to estimate your home’s value with a 90% accuracy rate.Not available
Price/Sqft$258/sqft
Monthly cost
Open Calculator
Description
*** PRIVATE TREED BACKYARD WITH CREEK // NATURAL GAS // WOOD FIREPLACE // TOP FLOOR HAS 4 BEDROOMS PLUS LOFT // WALKOUT BASEMENT // TRIPLE CAR GARAGE *** Welcome to 196 Maurice, this CUSTOM DESIGNED AND BUILT, original owner home in the desirable Fox Creek Golf Community features a spacious main floor, 4 bedrooms plus loft on the second floor and a partially finished walkout basement. The main floor boasts hardwood and ceramic throughout, BUILT-IN CEILING SPEAKERS, welcoming entry, kitchen with ISLAND, CORIAN-EDGE ON COUNTERS, NATURAL GAS COOKTOP, and NICE APPLIANCES, living room featuring a WOOD-BURNING FIREPLACE, nice dining area, CONVENIENT OFFICE, 2pc bath, and mudroom with laundry off the garage entrance. The top level offers primary suite with WALK-IN CLOSET and 4pc ENSUITE with sunken soaker tub, 3 additional bedrooms, HUGE LOFT, and 2 MORE 4pc BATHROOMS!! The WALKOUT BASEMENT is not completely finished but is drywalled and painted (no floor and no ceiling), and has a nice layout with family room, 5th egress bedroom, finished 4pc bathroom, and storage/mechanical room. IN-FLOOR HEATING in basement, garage, and all tiled areas except main floor 2pc bath. Outside, enjoy a LARGE DECK, NATURAL GAS BBQ, WOODED BACKYARD with CREEK, treehouse, and RV PARKING WITH PLUG. A triple attached garage (double door but 3rd bay), central vacuum, wired internet throughout, air exchanger, and efficient and updated 3-ZONE HEAT PUMP with NATURAL GAS FURNACE round out this exceptional home. (id:39198)
Property Details
Interior
Features
Second level Floor
Loft
10'0'' x 29'3''4pc Bathroom
7'3'' x 9'0''4pc Bathroom
7'7'' x 5'4''Bedroom
15'0'' x 8'5''Property History
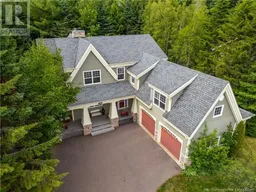 50
50
