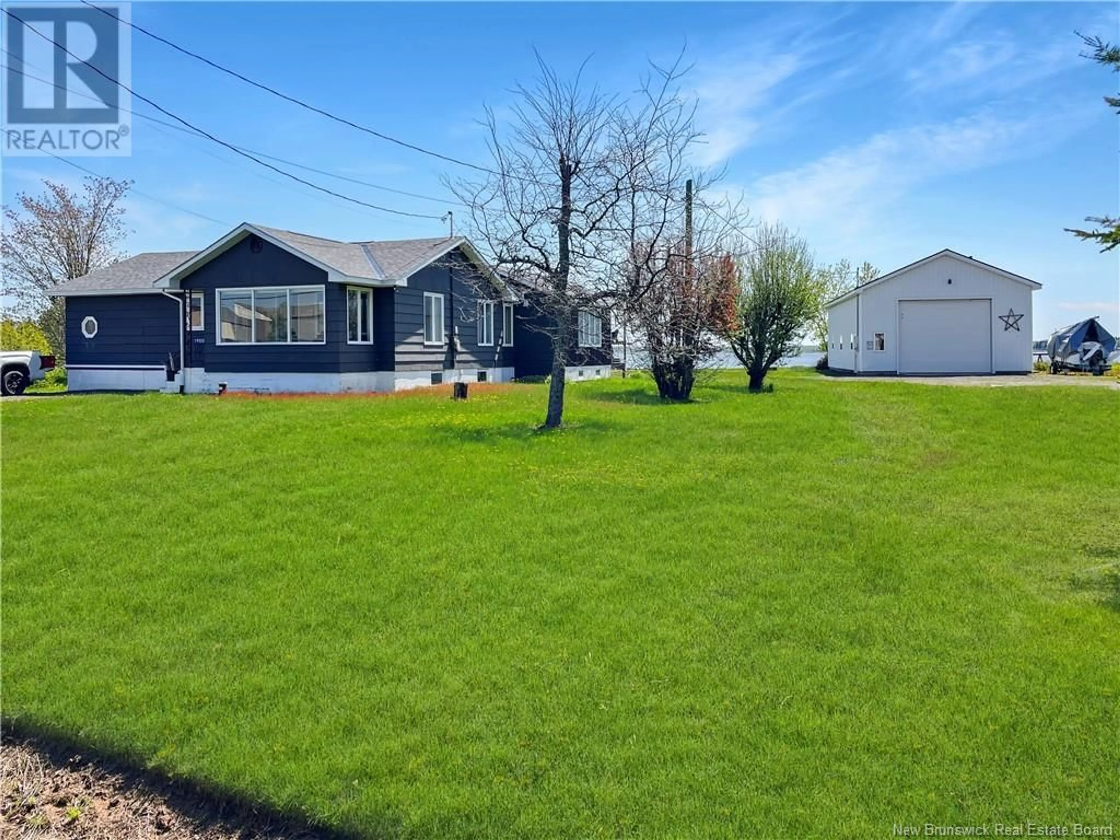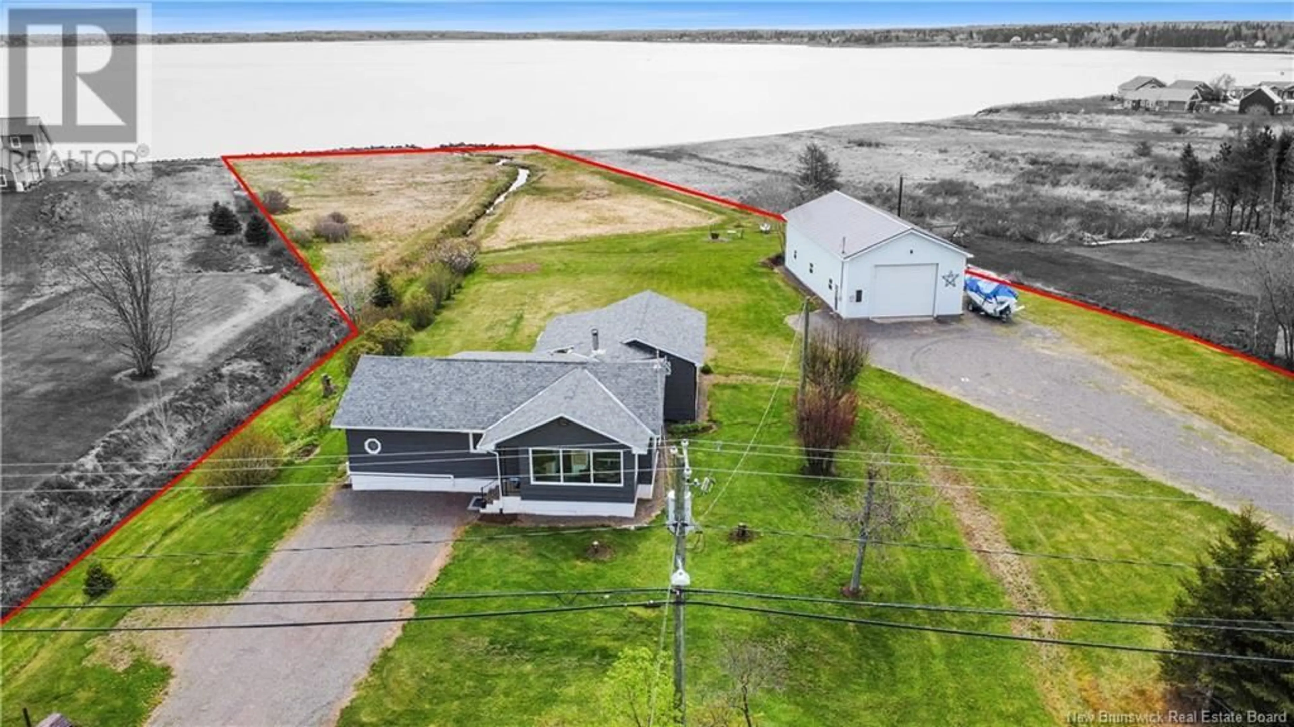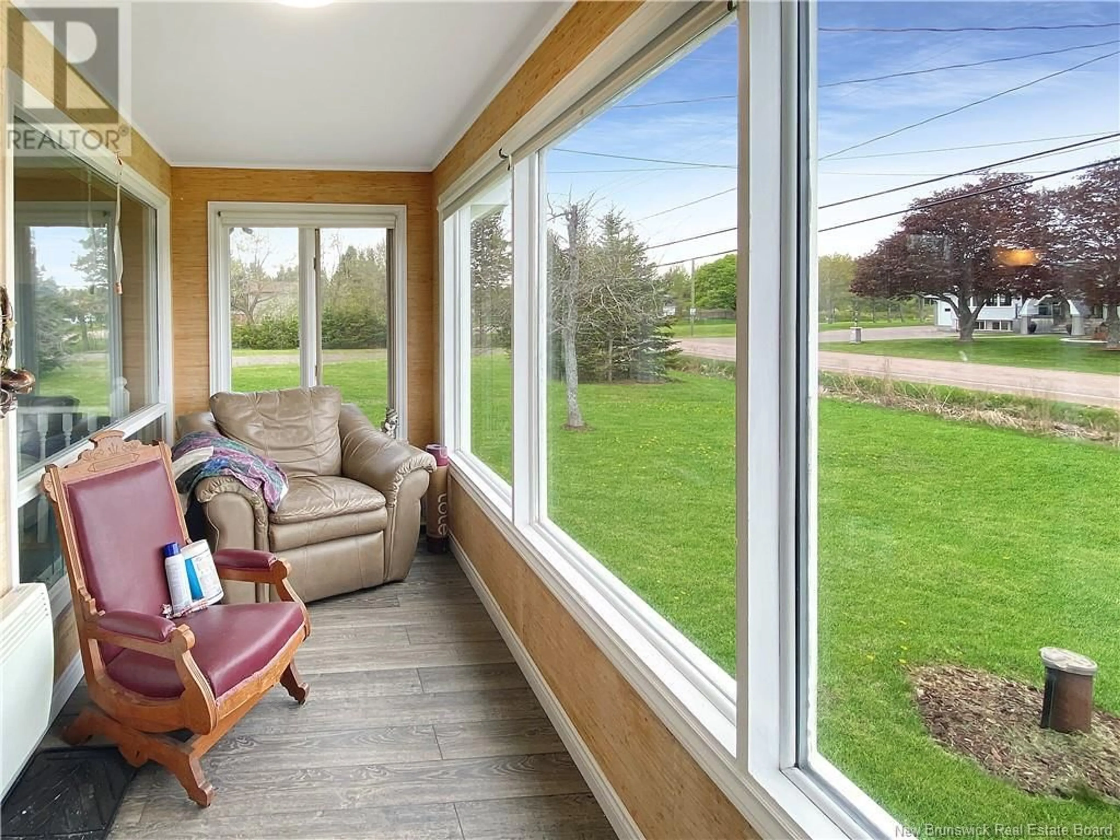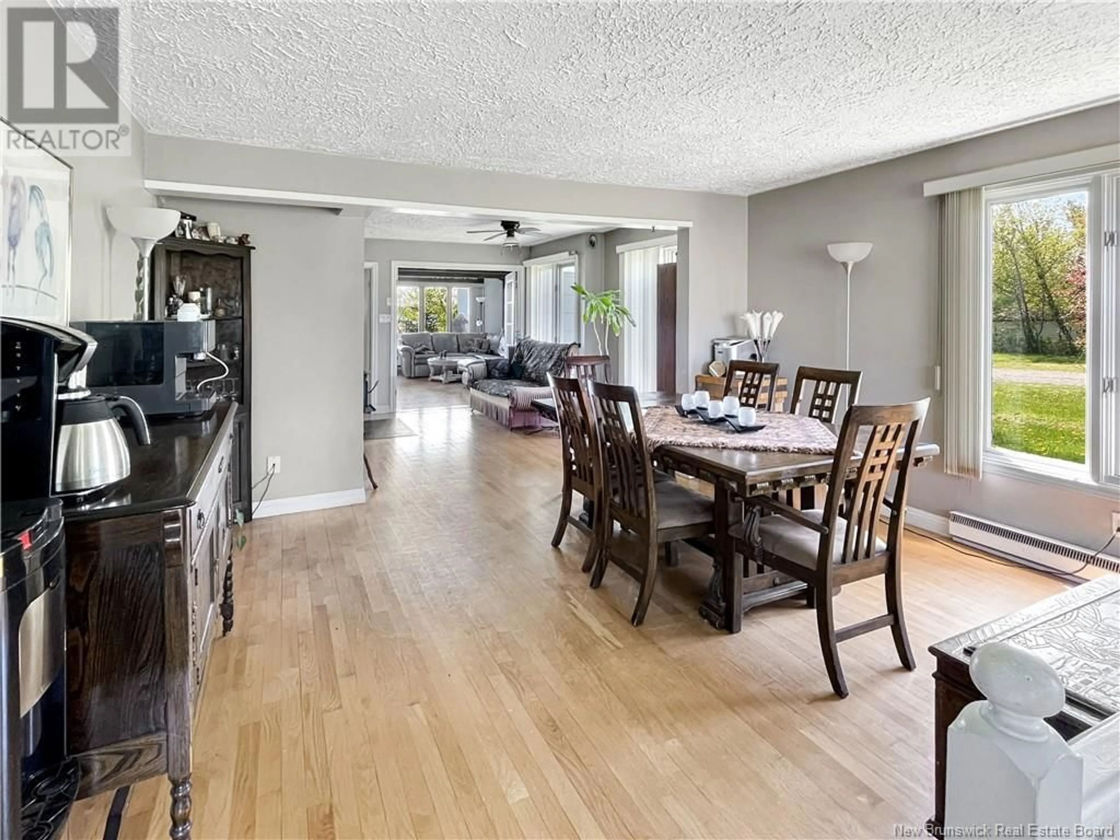1900 ROUTE 535, Cocagne, New Brunswick E4R3H5
Contact us about this property
Highlights
Estimated ValueThis is the price Wahi expects this property to sell for.
The calculation is powered by our Instant Home Value Estimate, which uses current market and property price trends to estimate your home’s value with a 90% accuracy rate.Not available
Price/Sqft$248/sqft
Est. Mortgage$1,717/mo
Tax Amount ()$2,717/yr
Days On Market1 day
Description
Escape the ordinary and embrace a lifestyle of tranquility and breathtaking beauty in this 3-bedroom, 2-bathroom detached bungalow. Nestled along the serene Cocagne waterfront, this home is more than just a residenceit can be your personal retreat from the hustle and bustle of everyday life. Step inside and discover 1,933 square feet of living space. Imagine waking up each morning to the soft glow of sunrise dancing across the waves or enjoying golden sunsets from the expansive wrap-around decka perfect spot for sipping coffee or hosting family gatherings under starlit skies. But what truly sets this property apart is its **200 feet of private waterfront access**, offering endless opportunities for kayaking, fishing, or simply dipping your toes in the water. Its not just a view; its an experience. For those who love tinkering, creating, or working from home, the oversized **28x55 ft workshop/garage** will be your dream come true. Whether youre a hobbyist, entrepreneur, or artisan, this versatile space provides ample room for projects & storageall within steps of your front door. And despite its peaceful, secluded charm, convenience is never far away. This idyllic property is just **25 minutes from Moncton** and moments from the vibrant town of Shediacknown as the ""Lobster Capital of the World."" Here, youll find world-class dining, pristine beaches, and endless entertainment options, making it easy to balance work, play, and relaxation. (id:39198)
Property Details
Interior
Features
Basement Floor
Workshop
19'11'' x 20'10''Exercise room
11'10'' x 28'10''Games room
14'4'' x 28'10''Property History
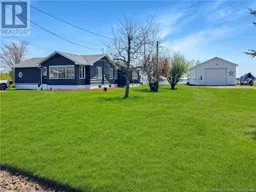 24
24
