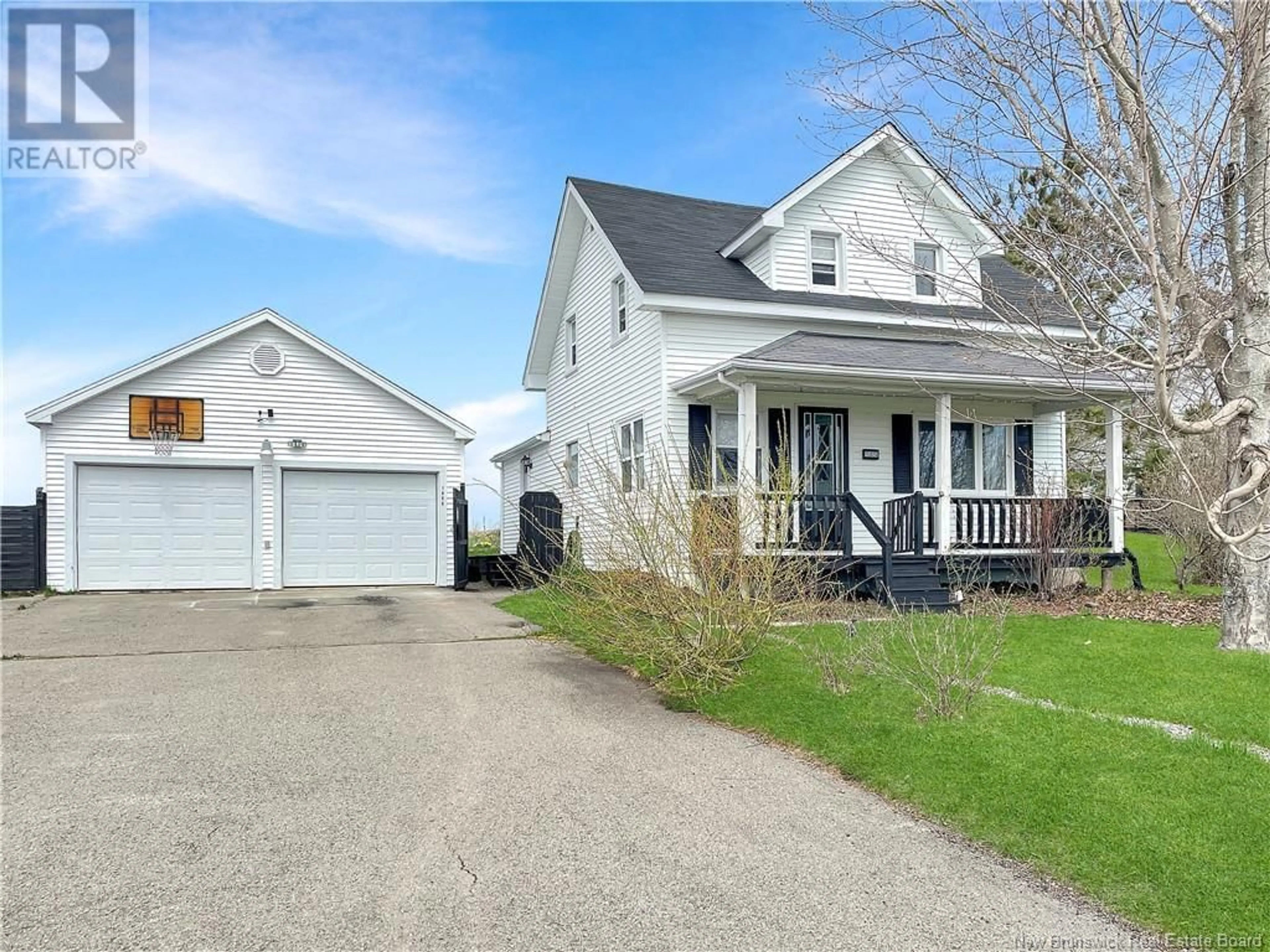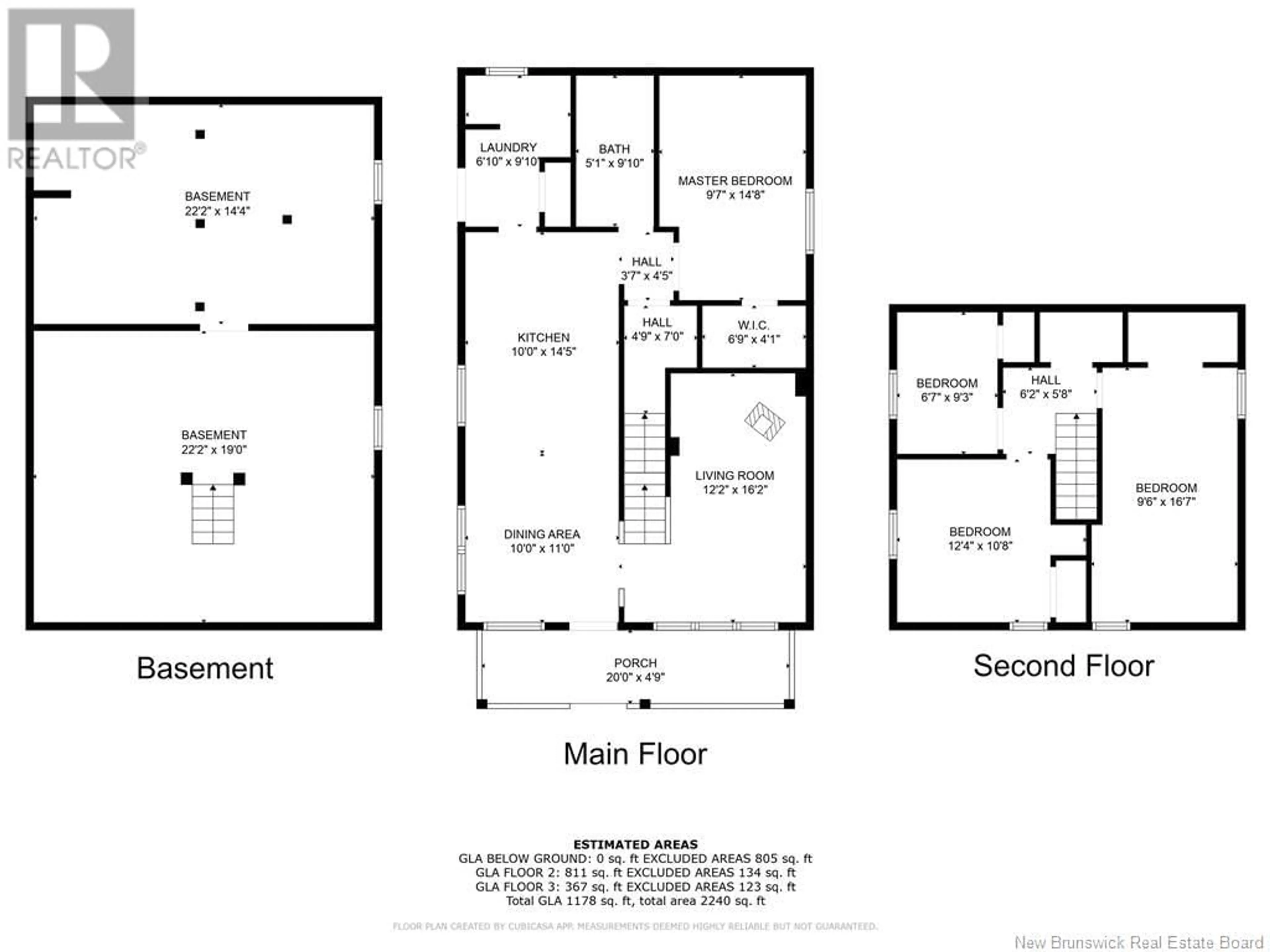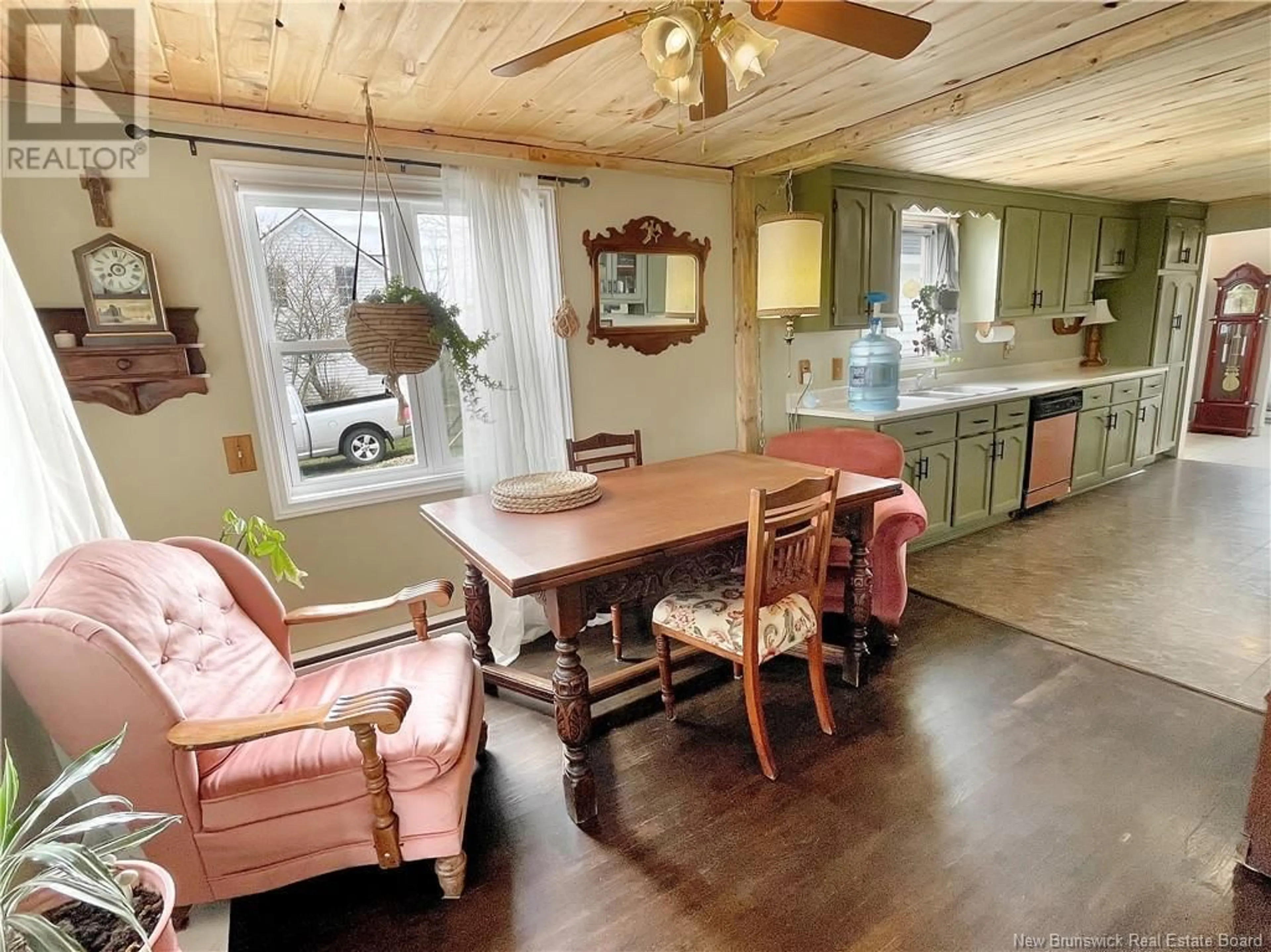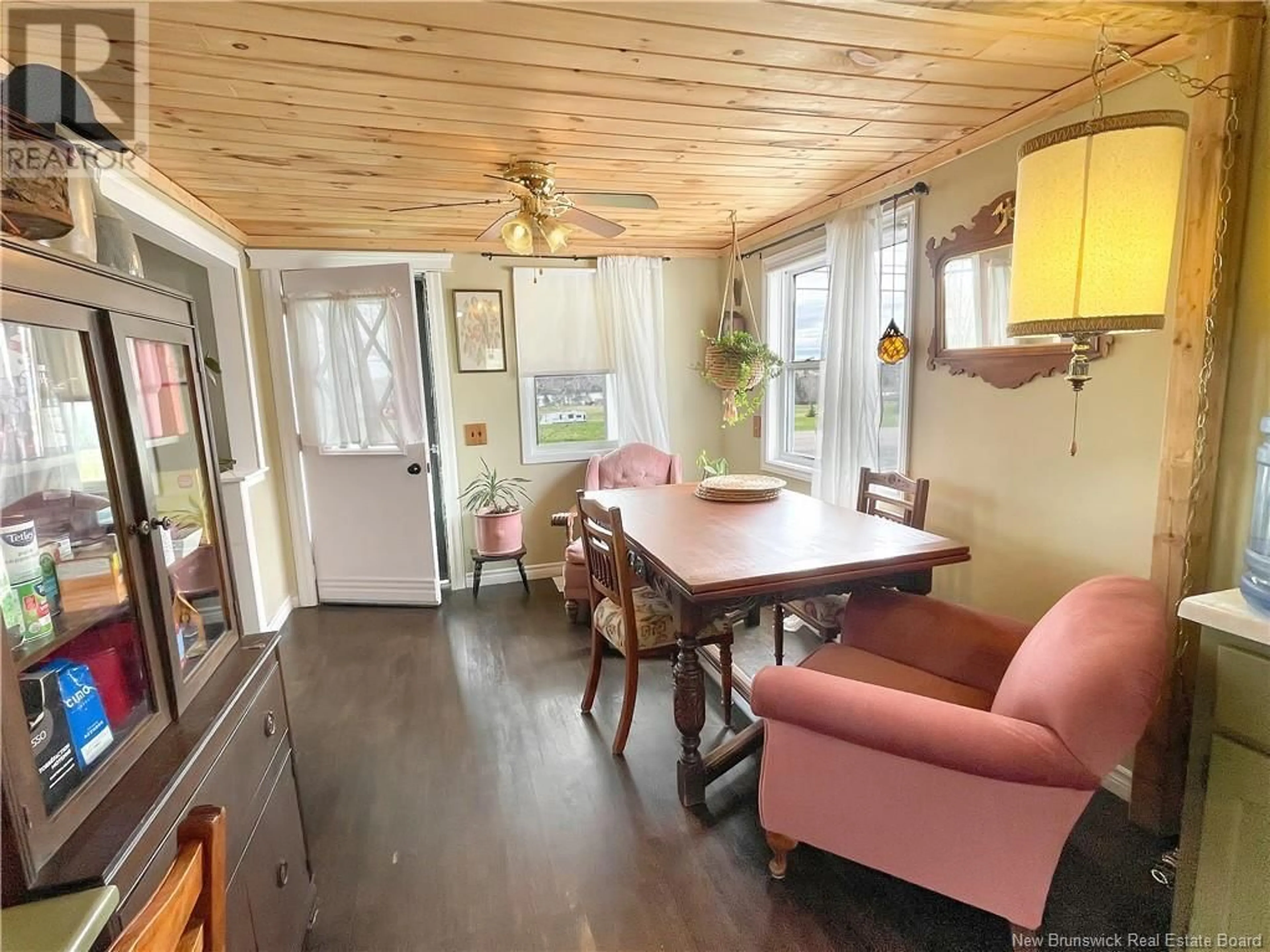1886 ROUTE 515, Sainte-Marie-De-Kent, New Brunswick E4S2C9
Contact us about this property
Highlights
Estimated ValueThis is the price Wahi expects this property to sell for.
The calculation is powered by our Instant Home Value Estimate, which uses current market and property price trends to estimate your home’s value with a 90% accuracy rate.Not available
Price/Sqft$152/sqft
Est. Mortgage$773/mo
Tax Amount ()$1,298/yr
Days On Market21 days
Description
Welcome/Bienvenue to 1886 Route 515, Sainte-Marie-De-Kenta charming 1 1/2 storey home offering 1,178 square feet of comfortable living space in a serene setting. Perfectly suited for those seeking affordability and amazing water views, this property boasts three bedrooms upstairs and a main floor bedroom that could serve as the master suite. The main floor features a cozy living room and a practical kitchen-dining area, complemented by the convenience of main floor laundry. While the interior offers a functional layout, it presents an opportunity for updates and personal touches to make it truly yours. A 4-pc bathroom is located on the main floor. The unfinished basement provides a blank canvas for expansion or storage. The property operates on well and septic systems, ensuring self-sufficiency. The expansive two-car garage is a highlight for hobby mechanics, providing ample space for projects and storage. Outside, enjoy the tranquility of country living with a paved driveway and landscaped surroundings offering picturesque views of the countryside and river. Situated close to Bouctouche and just a short drive to Moncton, 1886 Route 515 offers a blend of peaceful rural living with convenient access to nearby amenities. Embrace the potential, and enjoy the chance to create a home that suits your style and needs. Dont miss the opportunity to call this inviting, versatile home yours! (id:39198)
Property Details
Interior
Features
Main level Floor
Primary Bedroom
14'8'' x 9'7''Laundry room
9'10'' x 6'10''Living room
16'2'' x 12'2''Dining room
11'0'' x 10'0''Property History
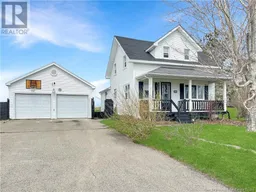 31
31
