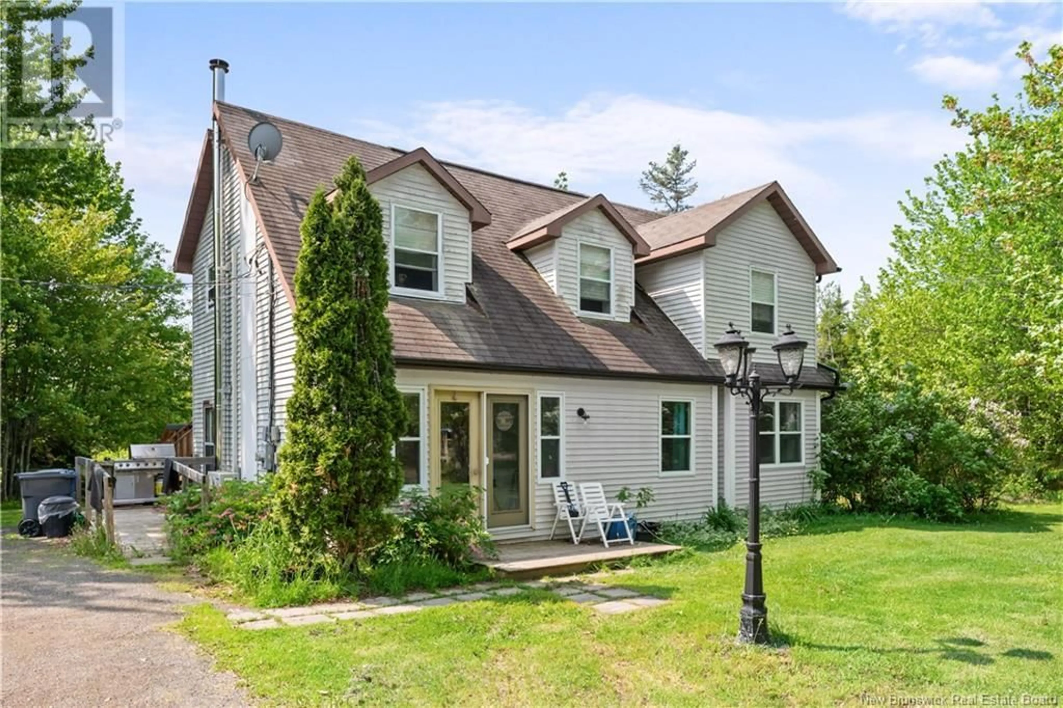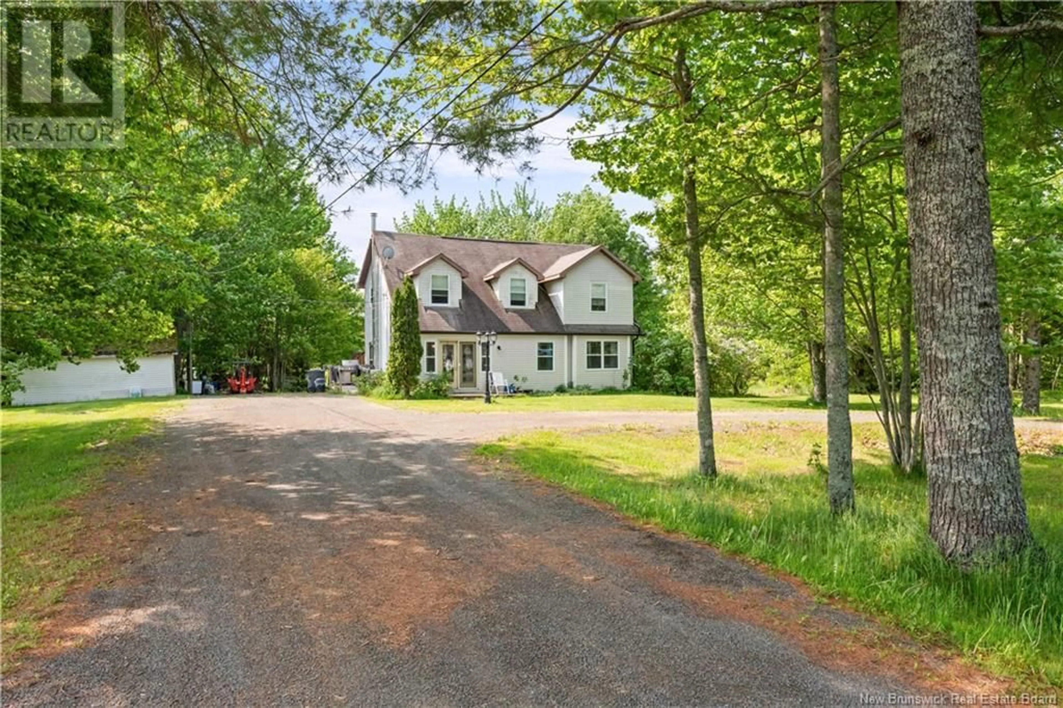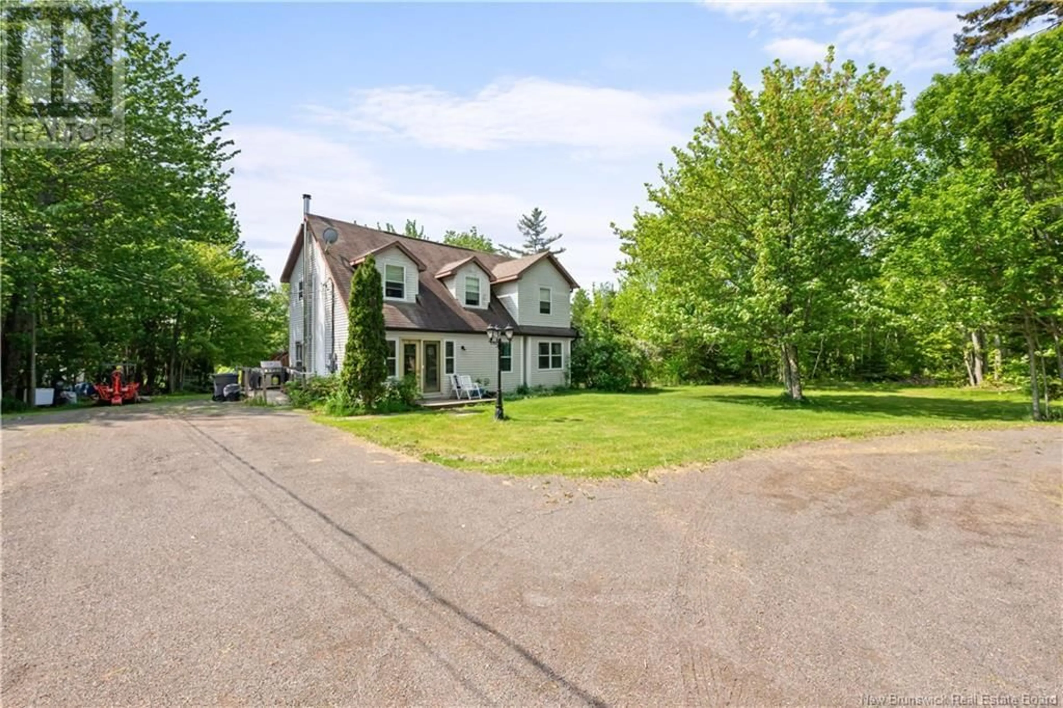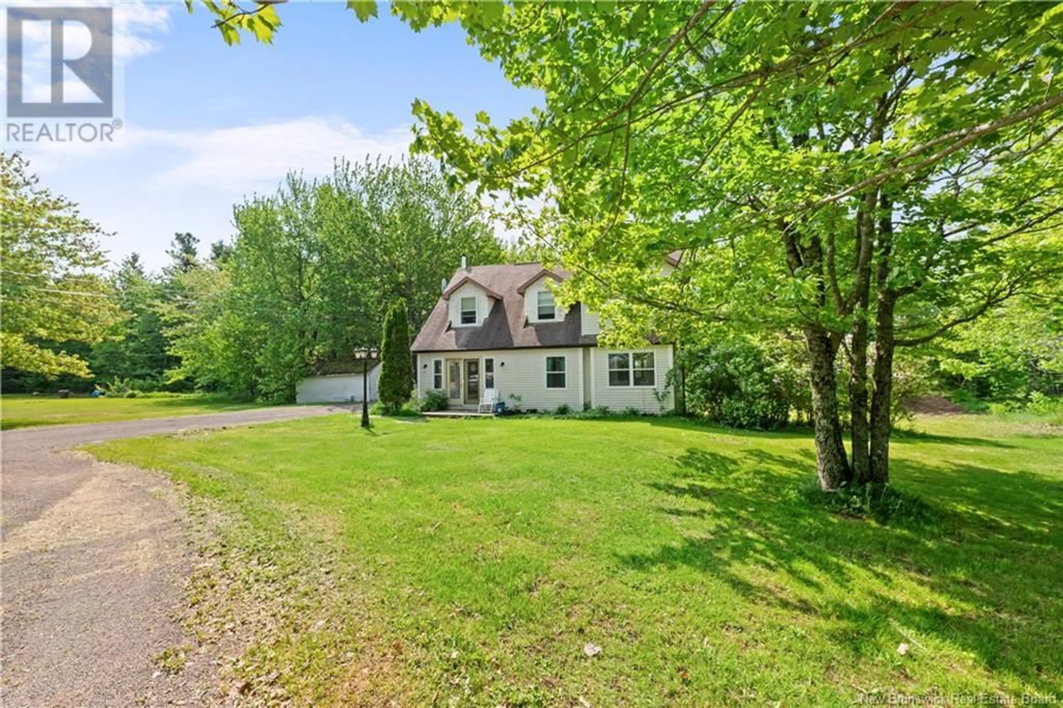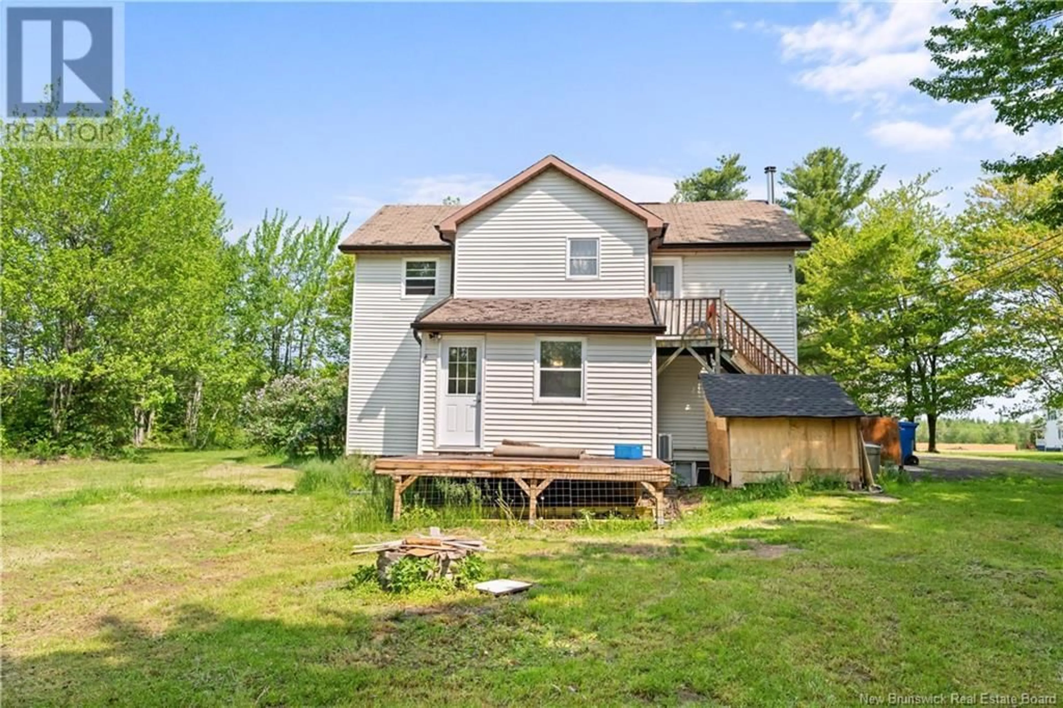186 GIROUARD VILLE, Bouctouche, New Brunswick E4S3G9
Contact us about this property
Highlights
Estimated valueThis is the price Wahi expects this property to sell for.
The calculation is powered by our Instant Home Value Estimate, which uses current market and property price trends to estimate your home’s value with a 90% accuracy rate.Not available
Price/Sqft$269/sqft
Monthly cost
Open Calculator
Description
Welcome to 186 Ch Girouardville, located in Bouctouche! This home sits on a quiet and low traffic road. The main level features an entrance area, large kitchen with plenty of cabinet space and kitchen island in combination with a dining room area. This level is completed with a bedroom, a full bathroom, living room and a laundry area. The upper level consists of a total of 3 bedrooms and a full bathroom along side a loft area. The lower level features a small kitchenette area that could have the potential to be used as a In-law suite, a bedroom (non conforming) along side storage area, bathroom and a family room. This home has received many upgrades including an all NEW septic system and a NEW wood stove just to name a few. Outside you will find, perfect spot to let your kids and dogs run around stress free. Enjoy nature and go exploring. ATV and snowmobile trails in the area, in proximity to wharfs, giving you all the opportunity to Boat, canoe, kayak, jetski all a short distance away. Plenty of entertainment in the summertime with local festivals and local bands playing. Close to restaurants, grocery stores, pharmacies, clinics, community centers, banks and schools just to name a few! Plenty of tourist attractions in the area, Bouctouche dunes a short 5 minutes away, Kouchibouguac national park 25 minutes away! Roughly 30 minutes to Moncton, * GOLF COURSE NEXT DOOR* More land is also available PID 06788266, NB120624 15 Acres (id:39198)
Property Details
Interior
Features
Basement Floor
Other
7'1'' x 10'1''Living room
11'1'' x 16'1''Bedroom
10'0'' x 14'0''Bedroom
9'1'' x 12'1''Property History
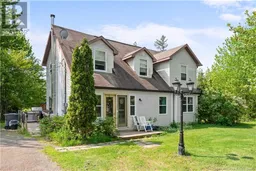 43
43
