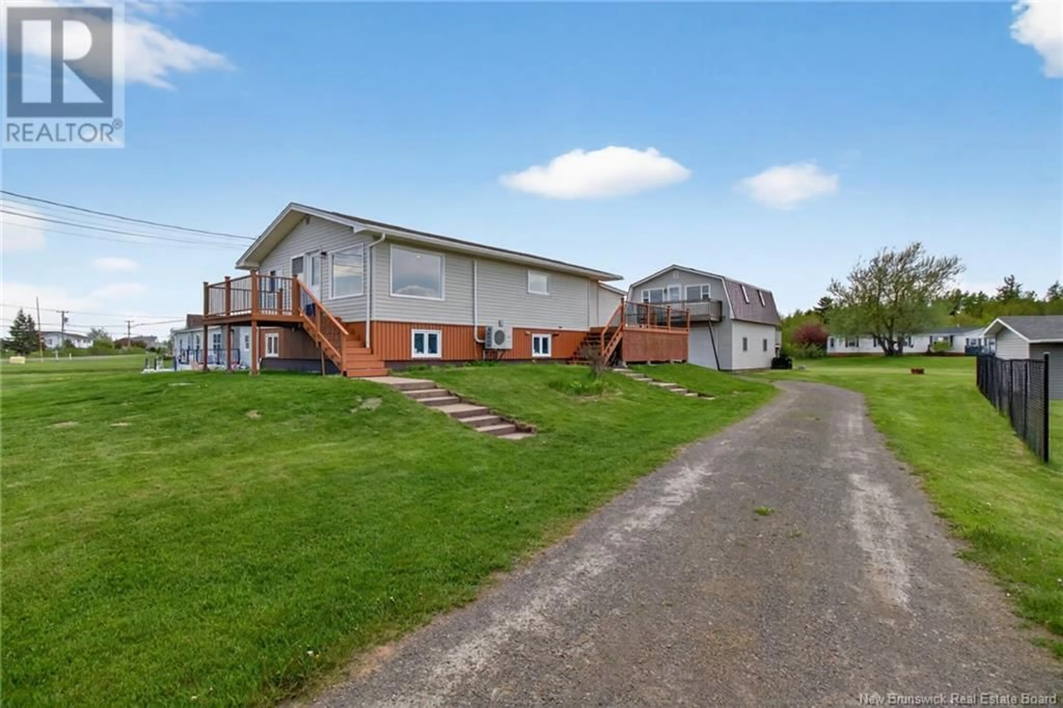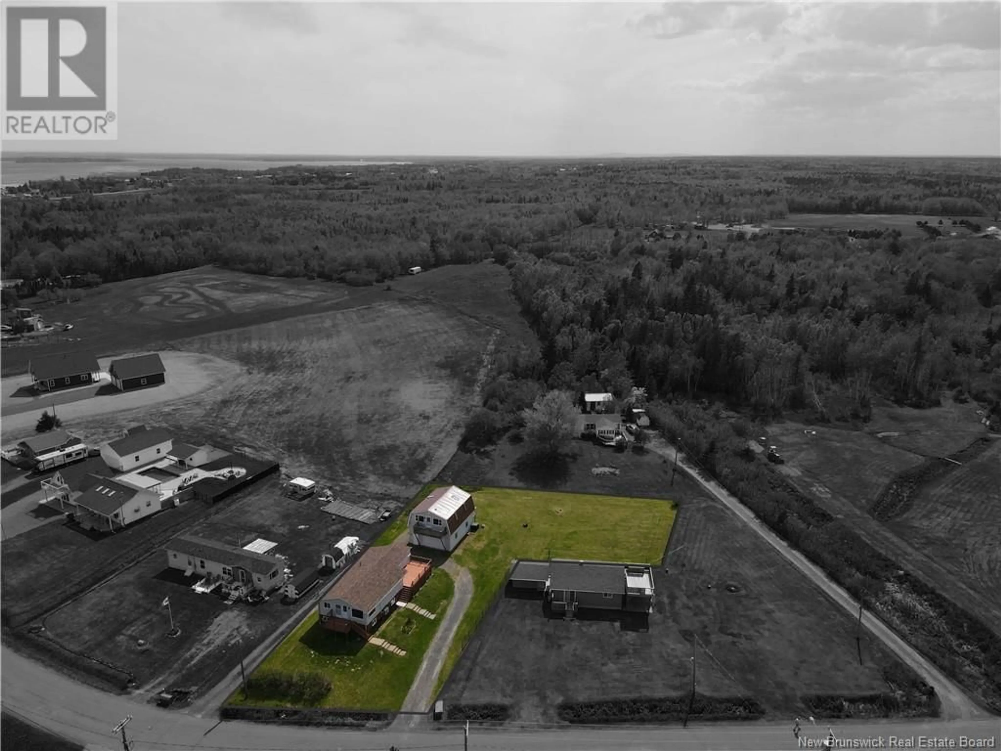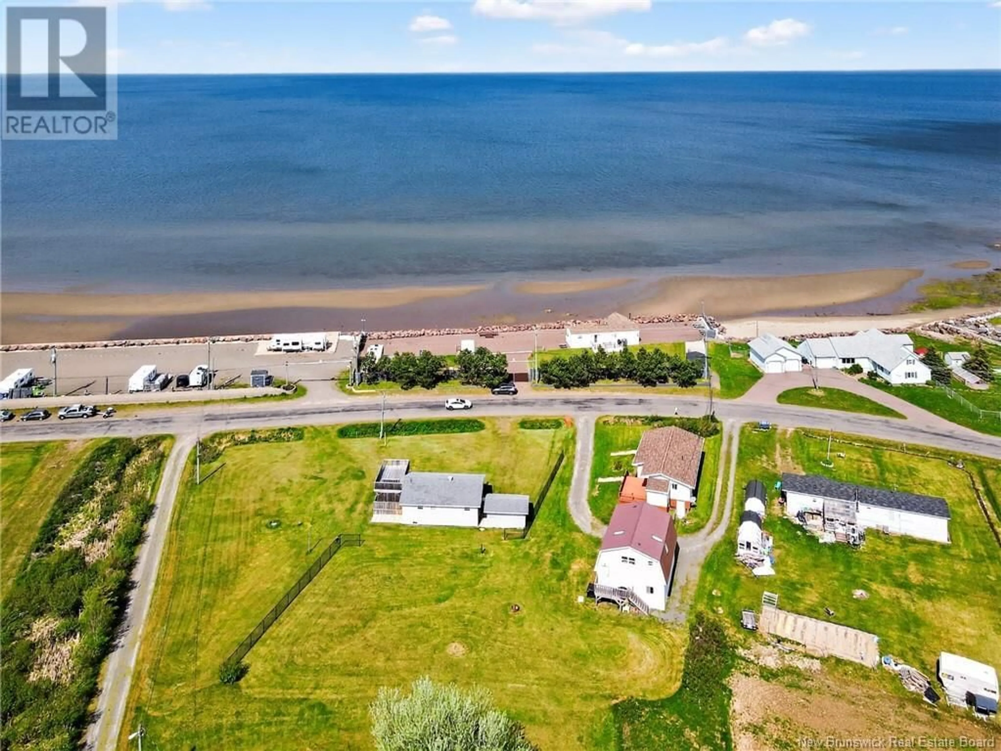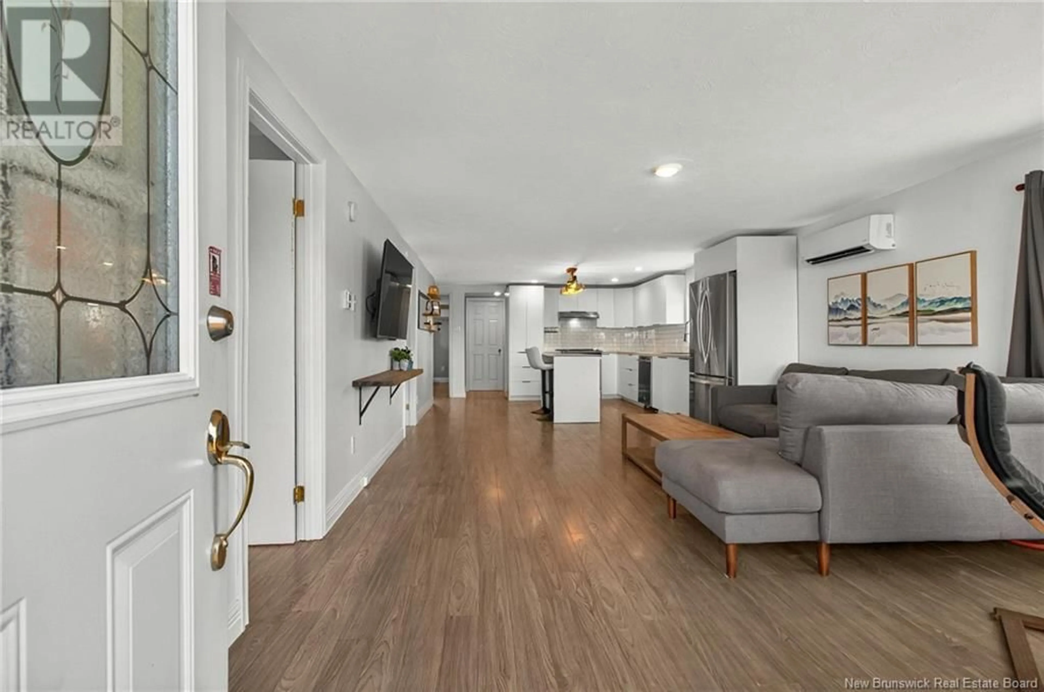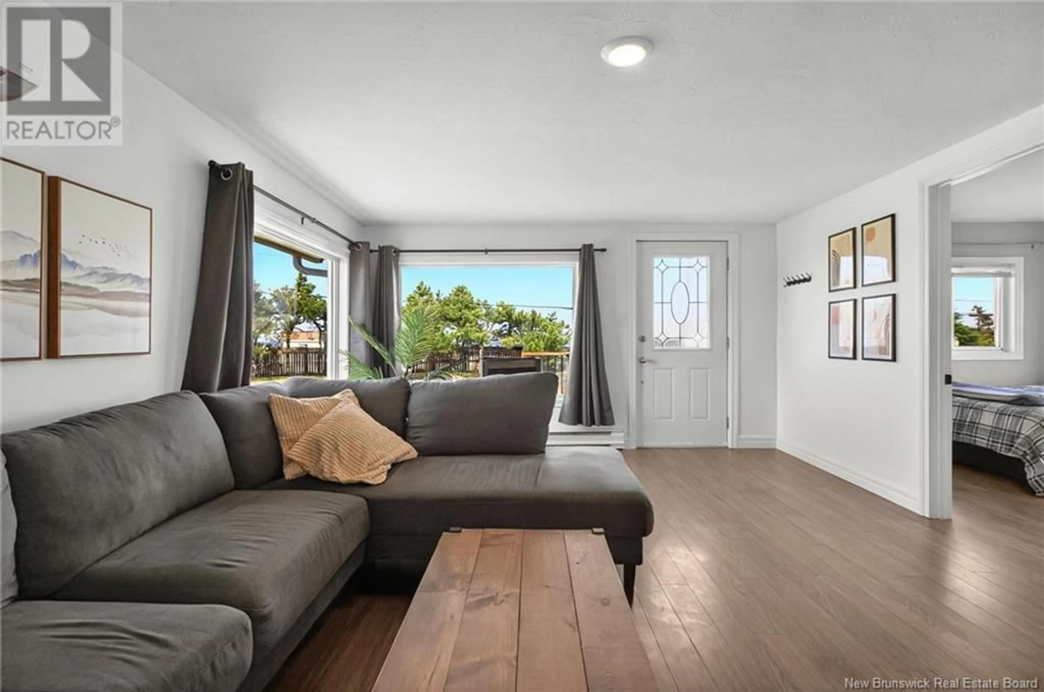157 DE LA COTE, Grande-Digue, New Brunswick E4R1W8
Contact us about this property
Highlights
Estimated valueThis is the price Wahi expects this property to sell for.
The calculation is powered by our Instant Home Value Estimate, which uses current market and property price trends to estimate your home’s value with a 90% accuracy rate.Not available
Price/Sqft$459/sqft
Monthly cost
Open Calculator
Description
LOVELY BUNGALOW WITH WATER VIEW, WATER ACCESS AND IN-LAW SUITE! Welcome/Bienvenue to 157 De la Cote, Grande-Digue. Enjoy serene water views and direct water access from this beautifully updated bungalow, offering a rare combination of comfort, convenience, and versatility. The heart of the home is the newly renovated kitchen, showcasing a central island and modern finishes, opening into a spacious living room ideal for both everyday living and entertaining. The main floor features three comfortable bedrooms and a beautifully renovated bathroom complete with a walk-in shower, a luxurious soaker tub, and a sleek standalone vanitydesigned for both style and relaxation. The basement offers excellent potential to be finished, providing additional living space or the possibility to create a separate in-law suite. Step outside to a brand-new deck and take in the peaceful surroundings, or take advantage of the water access for boating, kayaking, or simply relaxing by the shore. A standout feature of this property is the detached garage with a fully equipped in-law suite above, including an open concept living space, a bedroom, and a 3-piece bathroomideal for extended family, guests, or rental income. Additional features include: new roof shingles, 5 mini-split heat pumps for heating and cooling, 10 foot ceilings in the heated garage, a 14x9 garage door, and much more. Dont delay, call today for more information or for your own personal viewing. (id:39198)
Property Details
Interior
Features
Second level Floor
3pc Bathroom
6'10'' x 7'6''Bedroom
9'5'' x 10'1''Kitchen
10'1'' x 21'1''Living room
11'1'' x 13'7''Property History
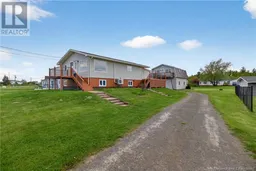 49
49
