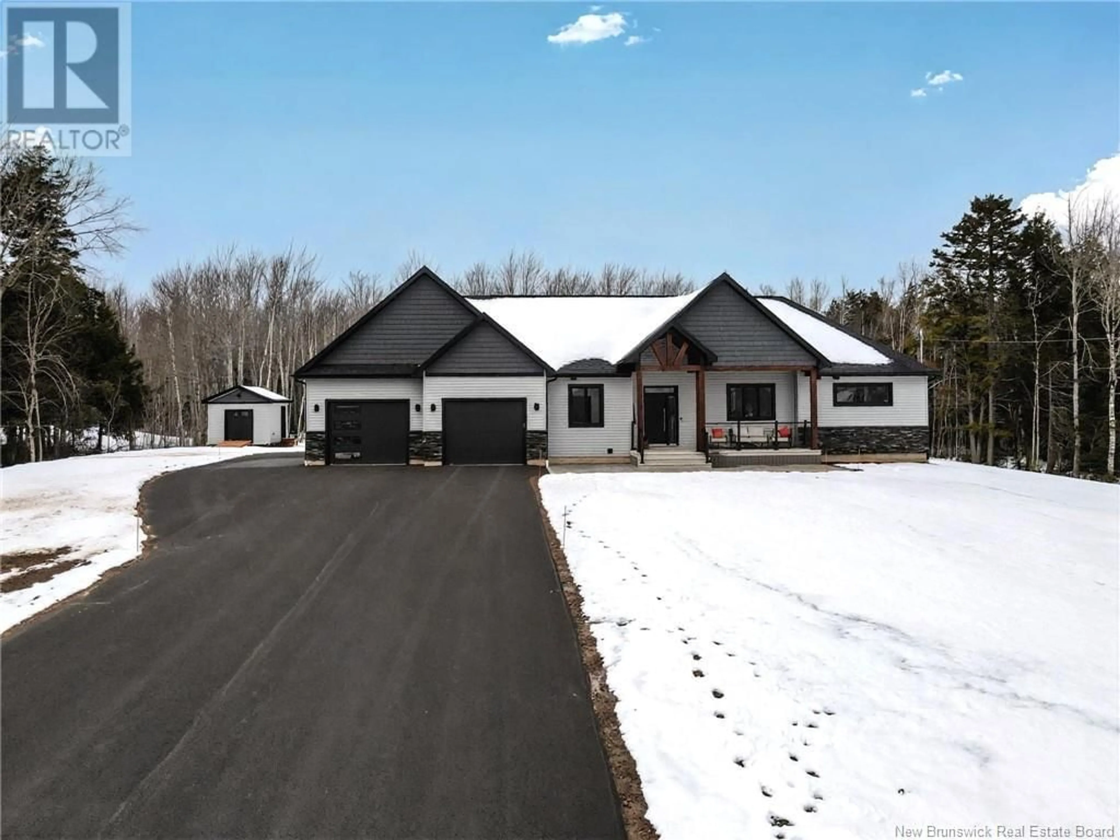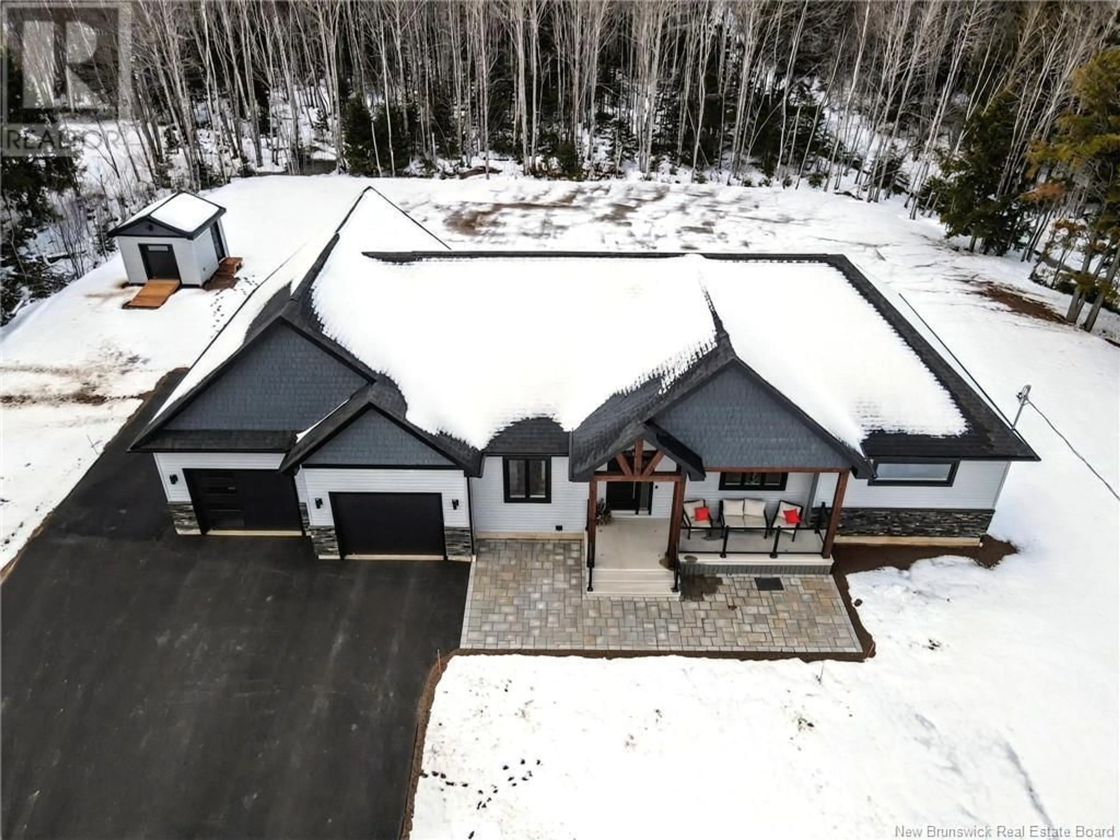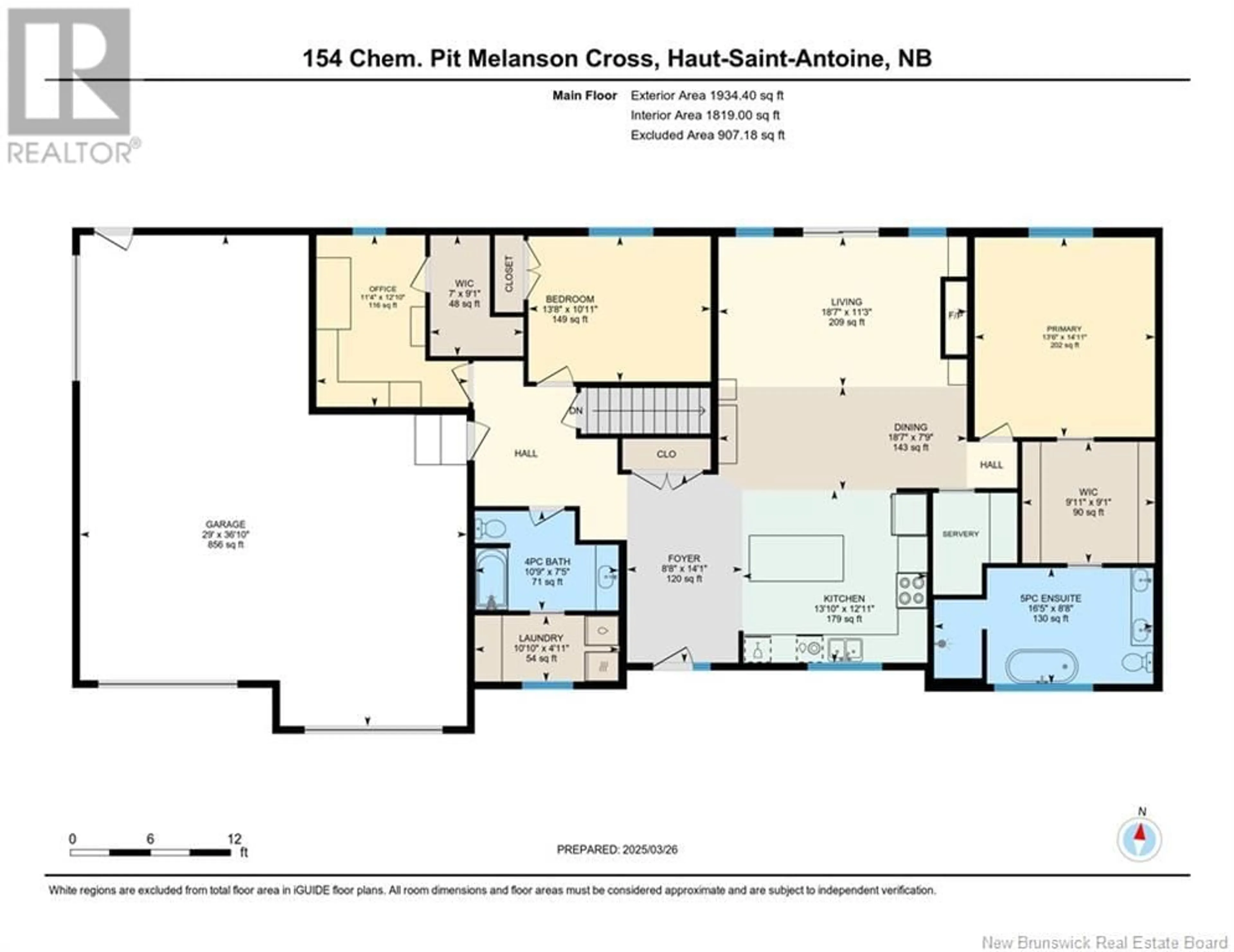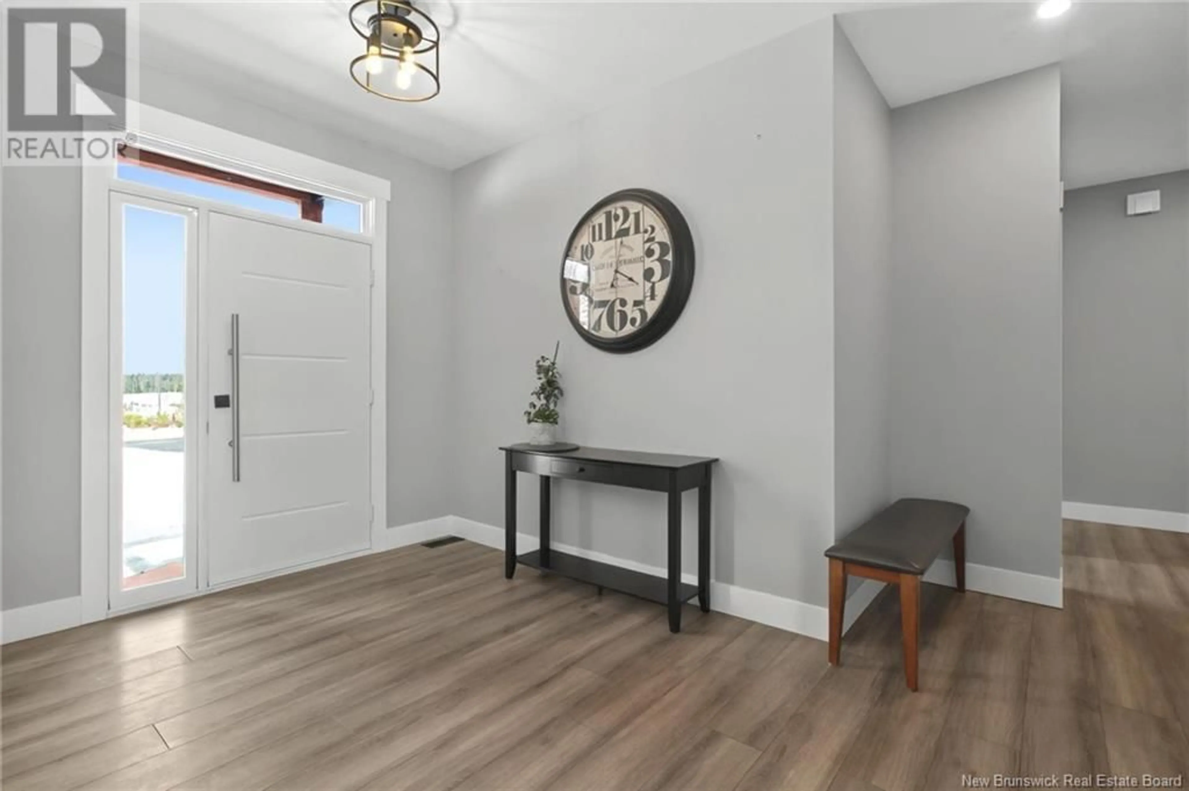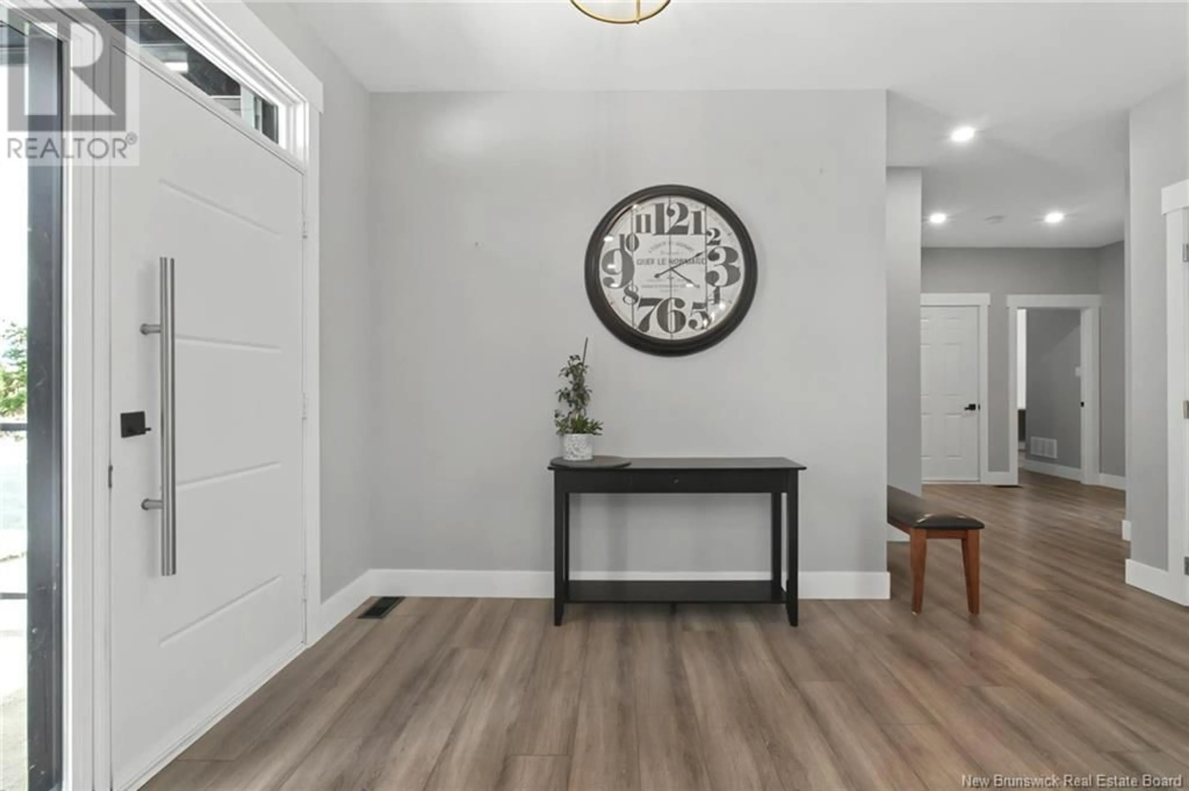154 PIT MELANSON, Saint-Antoine, New Brunswick E4V3C8
Contact us about this property
Highlights
Estimated valueThis is the price Wahi expects this property to sell for.
The calculation is powered by our Instant Home Value Estimate, which uses current market and property price trends to estimate your home’s value with a 90% accuracy rate.Not available
Price/Sqft$447/sqft
Monthly cost
Open Calculator
Description
STUNNING EXECUTIVE BUNGALOW-LESS THAN 3 YEARS OLD!! This beautifully designed one-storey home offers an open-concept layout, perfect for modern living. If youve been dreaming of a quieter pace of life, this exceptional property delivers. Nestled in a peaceful country setting just minutes from ATV trails, this home is ideal for outdoor enthusiasts or anyone looking to enjoy a relaxed, retired lifestyle surrounded by nature. Enjoy morning coffee on the front covered patio or entertain on the large composite back deck overlooking the 1.06-acre lot. The kitchen boasts a walk-in pantry and flows into a bright living area with soaring ceilings and a sleek modern fireplace. With 3 bedrooms and 2 full baths, including a spacious primary suite with a 5-piece ensuite and walk-in closet, comfort and convenience are built in. The main-floor laundry adds functionality. The oversized garage with 3 garage doors, including one on the side, easily accommodates ATVs, snowmobiles and gear for activities. The basement is drywalled, primed, and trimmedready for nearly 2,000 sq ft of added living space. The property has been professionally landscaped with stamped concrete walkway in the back, newly paved triple driveway along with pavers for the front walkway. Book your viewing today!! Located 7 minutes from many amenities and 30 minutes from Moncton, it is your out door paridise with the practicality of all amenities. (id:39198)
Property Details
Interior
Features
Main level Floor
Other
9'11'' x 7'0''Other
9'1'' x 9'11''Other
8'8'' x 16'5''Primary Bedroom
14'11'' x 13'6''Property History
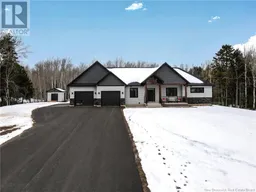 50
50
