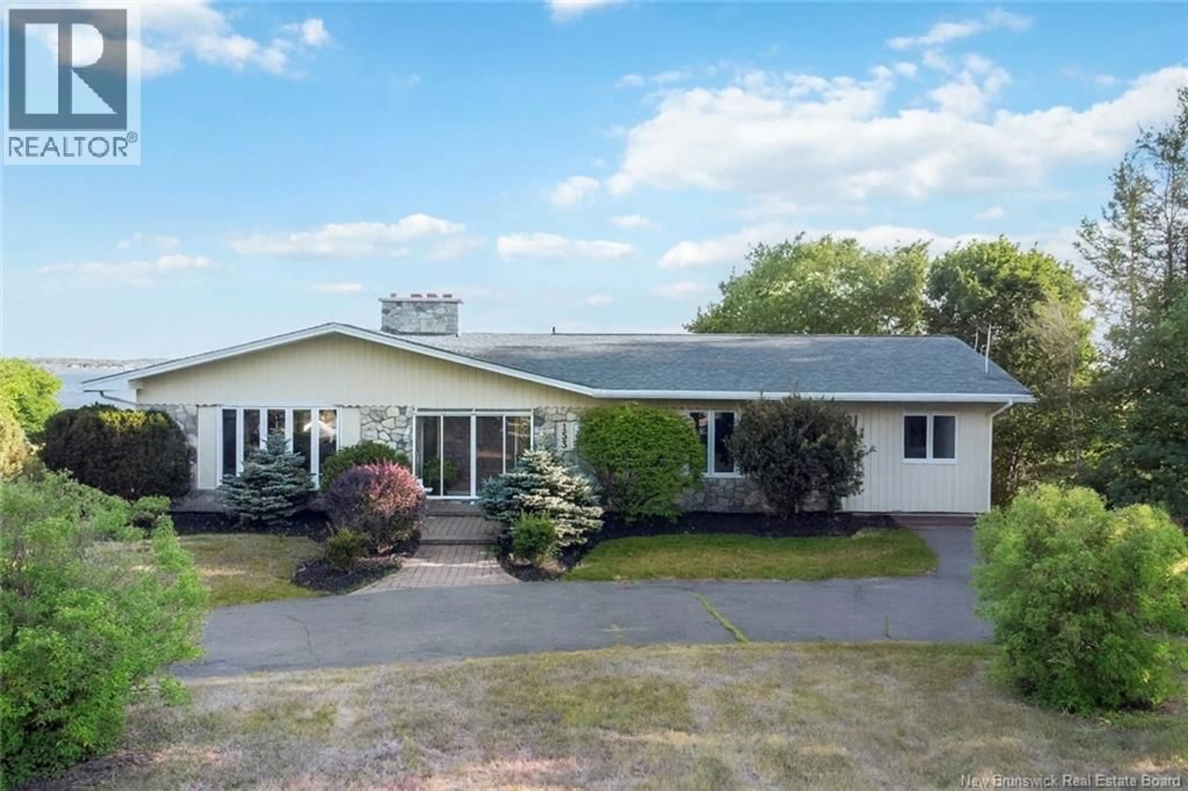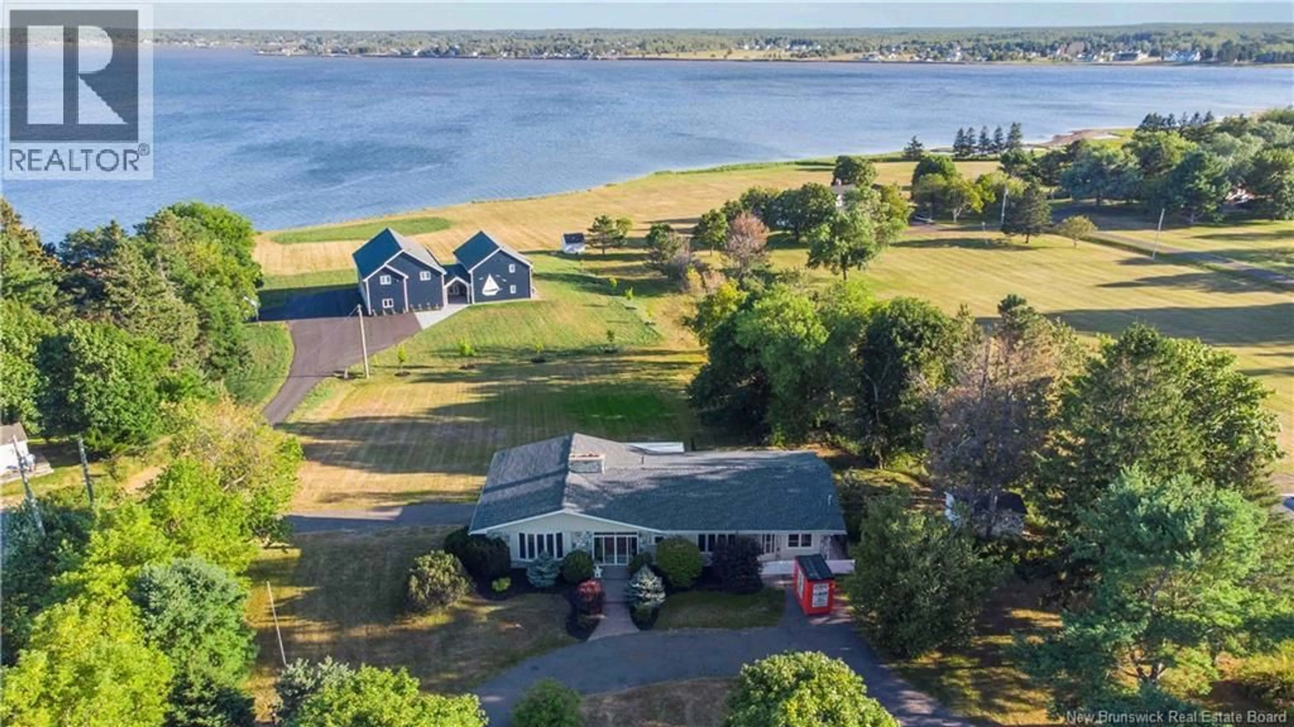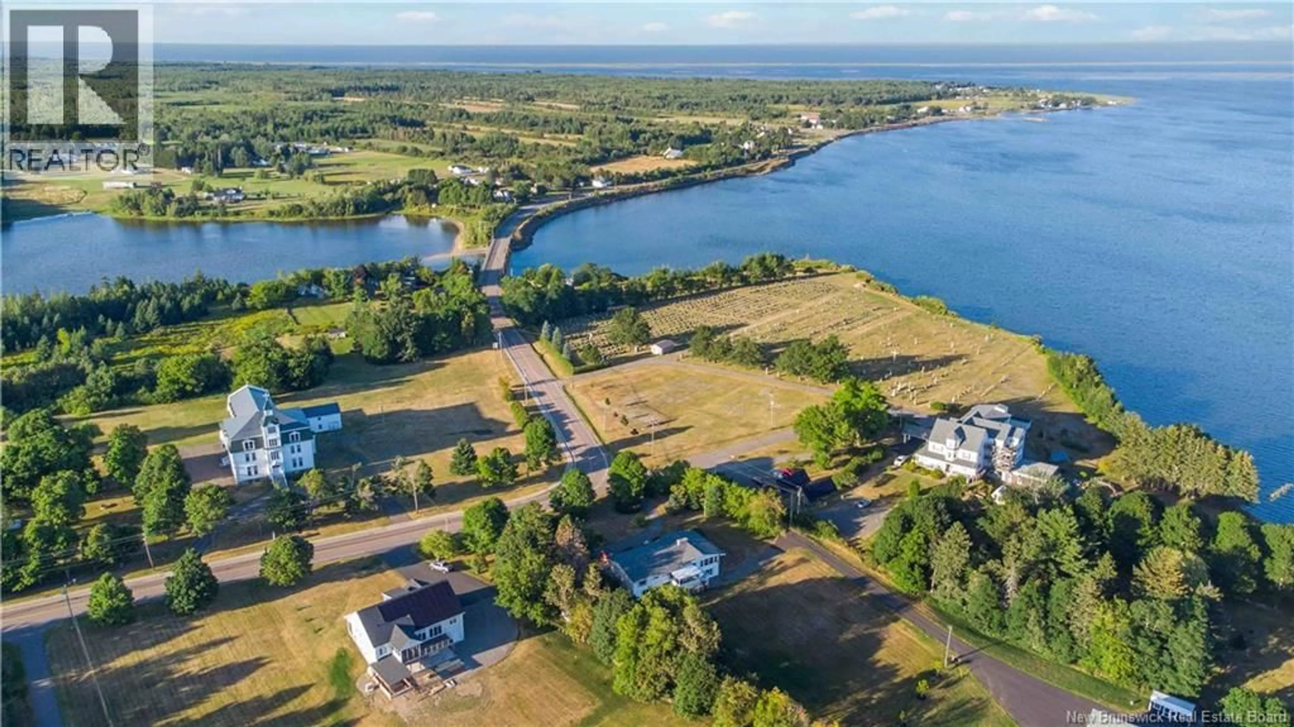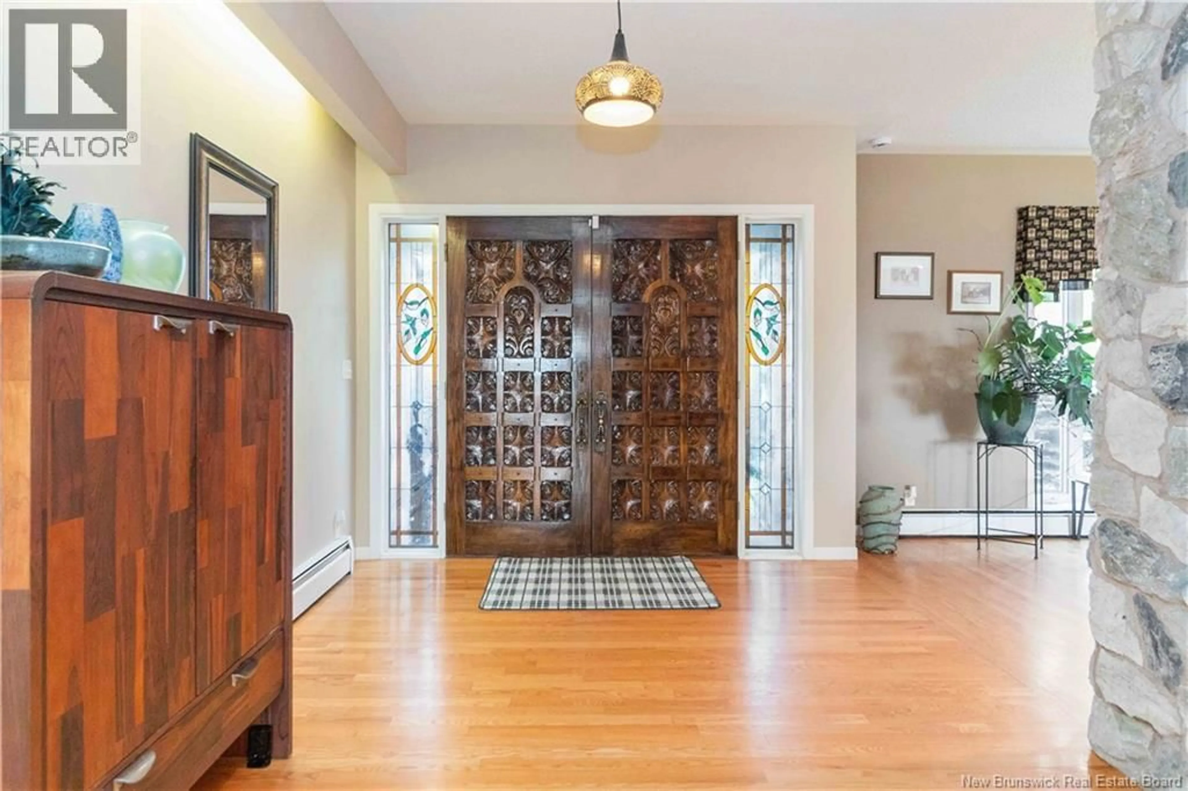153 DU COUVENT ROAD, Bouctouche, New Brunswick E4S3B8
Contact us about this property
Highlights
Estimated valueThis is the price Wahi expects this property to sell for.
The calculation is powered by our Instant Home Value Estimate, which uses current market and property price trends to estimate your home’s value with a 90% accuracy rate.Not available
Price/Sqft$129/sqft
Monthly cost
Open Calculator
Description
INLAW SUITE / OCEAN VIEWS / 4-SEASON SUNROOM / WALK-OUT LOWER LEVEL / 1 ACRE OF LAND Welcome to 153 Du Couvent, a rare home with breathtaking year-round ocean views. This 5-bedroom, 3-bath home blends comfort, space, and versatility, ideal as a family home or for income potential. The main floor features a bright living room with high ceilings and large ocean-facing windows. A spacious kitchen with ample cabinets and oversized dining area leads to the main floor laundry. Step into the 4-season sunroom with year-round views and an adjoining outdoor deck. The primary bedroom includes a renovated ensuite and walk-in closet (2023), with a second bedroom and full bathroom nearby. The third upstairs bedroom, with a private entrance, is currently used as a home office but could serve as a hobby room or extra bedroom. The walk-out lower level is an in-law suite with 2 bedrooms, full bath, renovated open-concept kitchen and living room (2020), dining area, laundry, den, and private entrance, all with large water-view windows. Outdoors, enjoy an oversized carport, a 1 acre lot partially fenced for pets, a baby barn, and a peaceful community setting. A half-moon driveway provides ample parking. Recent upgrades: 2 new mini splits (2020), a new roof (2024), 3 laundry appliances (2024), and dishwasher (2023). Watch boats drift by at the local marina and hummingbirds visit the feeders-every day feels like a vacation. Call your favorite REALTOR® today to book your private showing! (id:39198)
Property Details
Interior
Features
Basement Floor
Bedroom
16'11'' x 11'11''Bedroom
16'11'' x 11'11''Property History
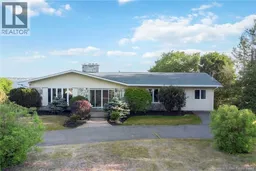 50
50
