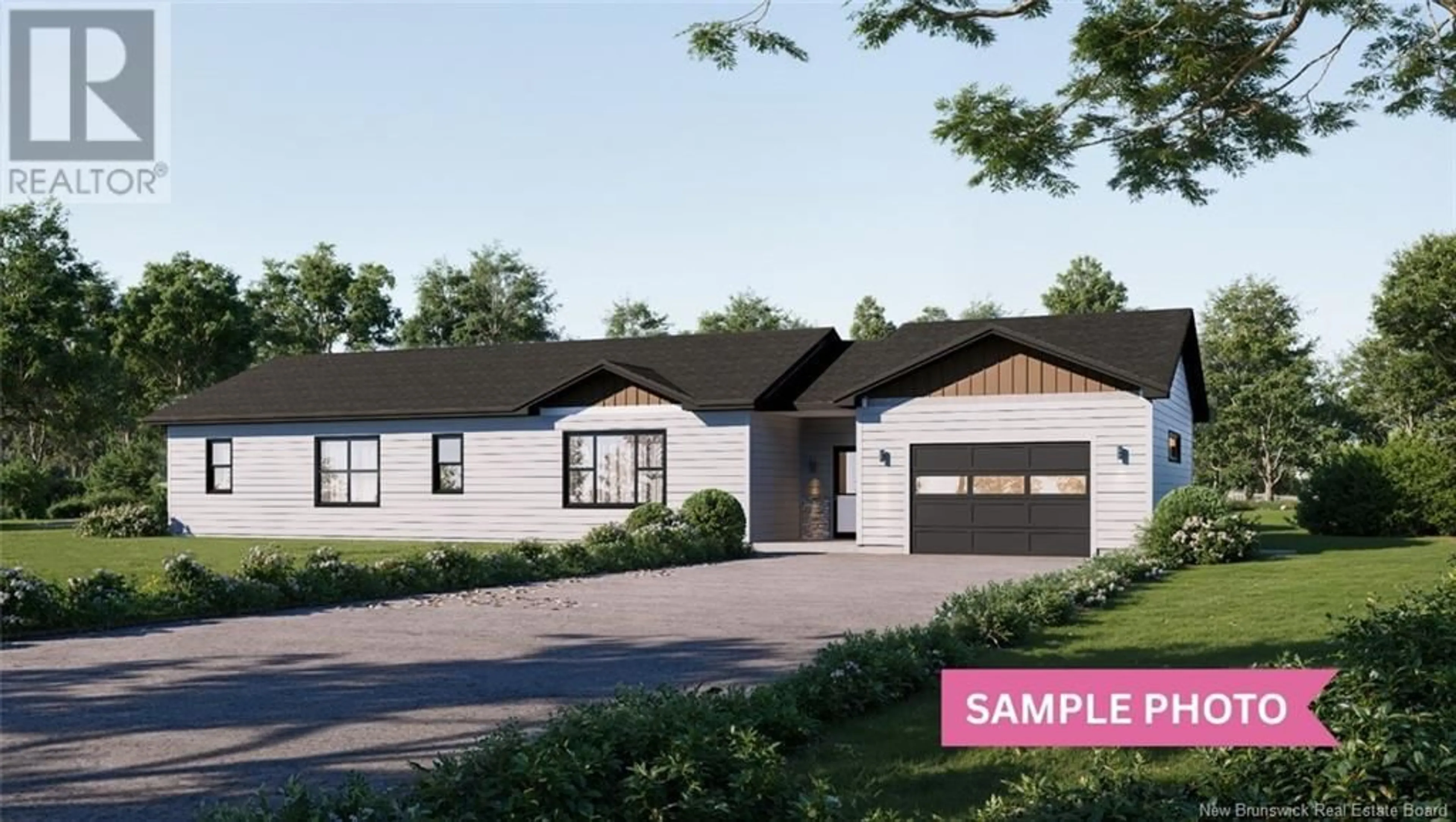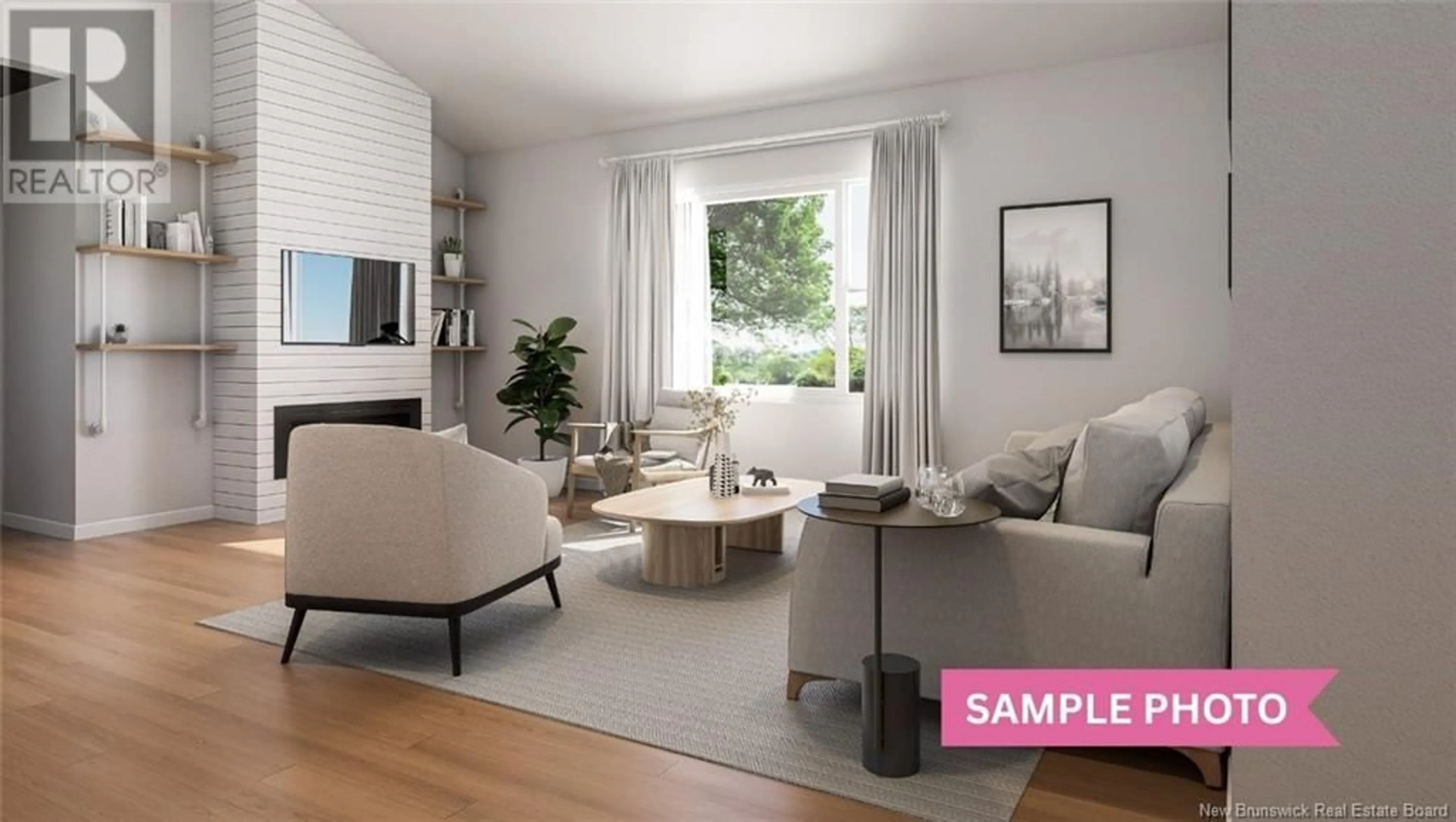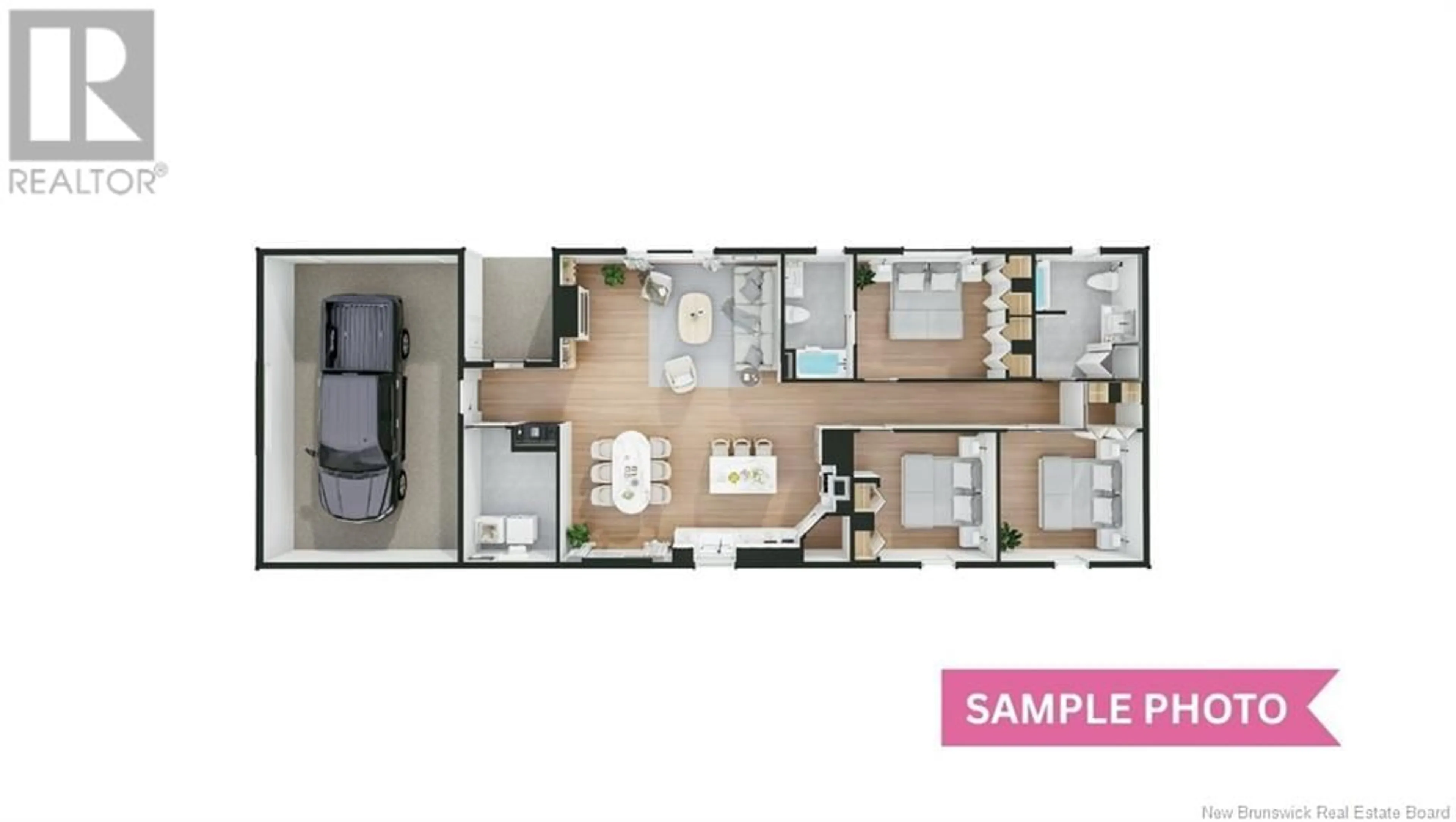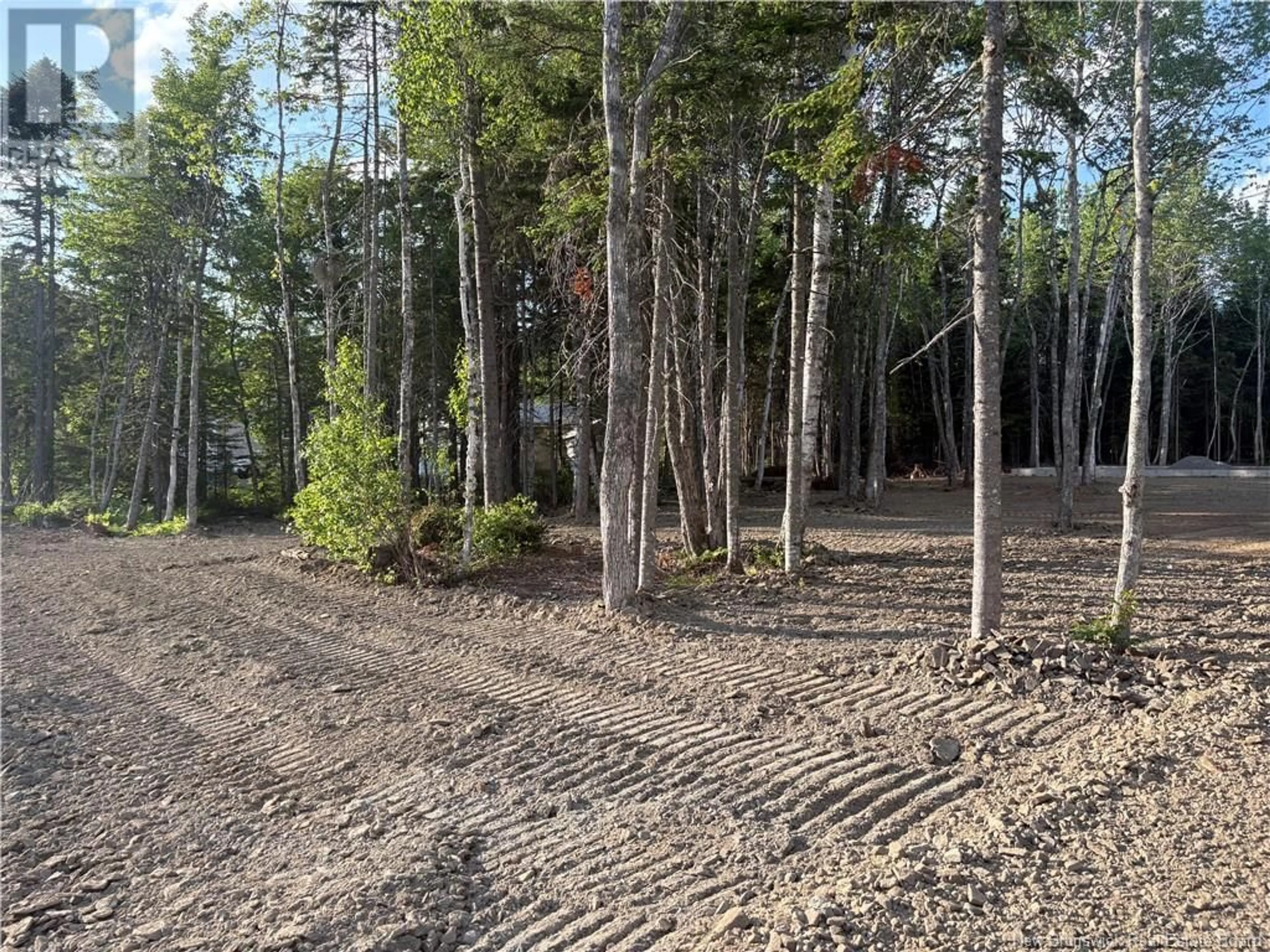15 DAVID ROAD, Galloway, New Brunswick E4W0A7
Contact us about this property
Highlights
Estimated valueThis is the price Wahi expects this property to sell for.
The calculation is powered by our Instant Home Value Estimate, which uses current market and property price trends to estimate your home’s value with a 90% accuracy rate.Not available
Price/Sqft$226/sqft
Monthly cost
Open Calculator
Description
{SAMPLE PICTURES},{PRESELLING}, {NEW CONSTRUCTION},{ESTIMATED FALL 2025}{BUILT ON SLAB} Embrace effortless living in this beautifully designed, brand-new bungalow, soon to be built on a serene and private lot. Thoughtfully crafted for both comfort and style, this 3-bedroom home offers an inviting covered porch, spacious open-concept living areas, and modern finishes tailored to your personal taste.Step inside from the attached garage and find immediate convenience, with access to the covered porch on your left and a functional utility room complete with washer, dryer hook ups,Electrical panel and ample storage.The heart of the home unfolds into a bright, airy living space featuring soaring vaulted ceilings that enhance the sense of openness and flow. The kitchen is a chefs delight, boasting abundant cabinetry, a walk-in pantry, and a central islandideal for both meal preparation and casual gatherings. The well-appointed layout includes three generously sized bedrooms, including a luxurious primary suite complete with a private ensuite bathroom, providing the perfect retreat at the end of the day.Contact your favorite REALTOR today for more information.HST incl. in price (if owner occupied) with HST rebate Release to Vendor on closing.PURCHASE PRICE BASED ON HOME BEING PRIMARY RESIDENCE OF BUYER.Lux Warranty release to buyer on closing,Landscape( Lawn seeds only).Postal Code, Will be updated on or before completion,Tax Assessment and Property taxes will be updated by SNB. (id:39198)
Property Details
Interior
Features
Main level Floor
Living room
15'4'' x 19'4''Bedroom
11'4'' x 12'6''Bedroom
11'4'' x 12'6''4pc Bathroom
Property History
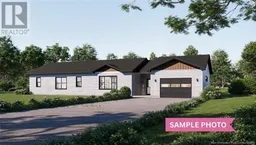 10
10
