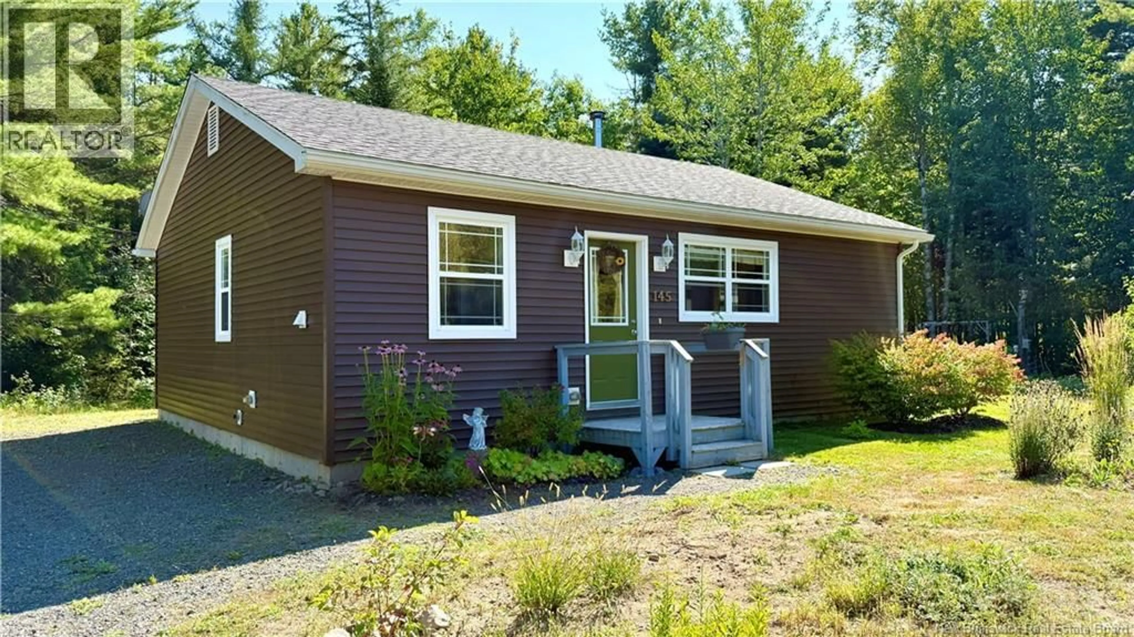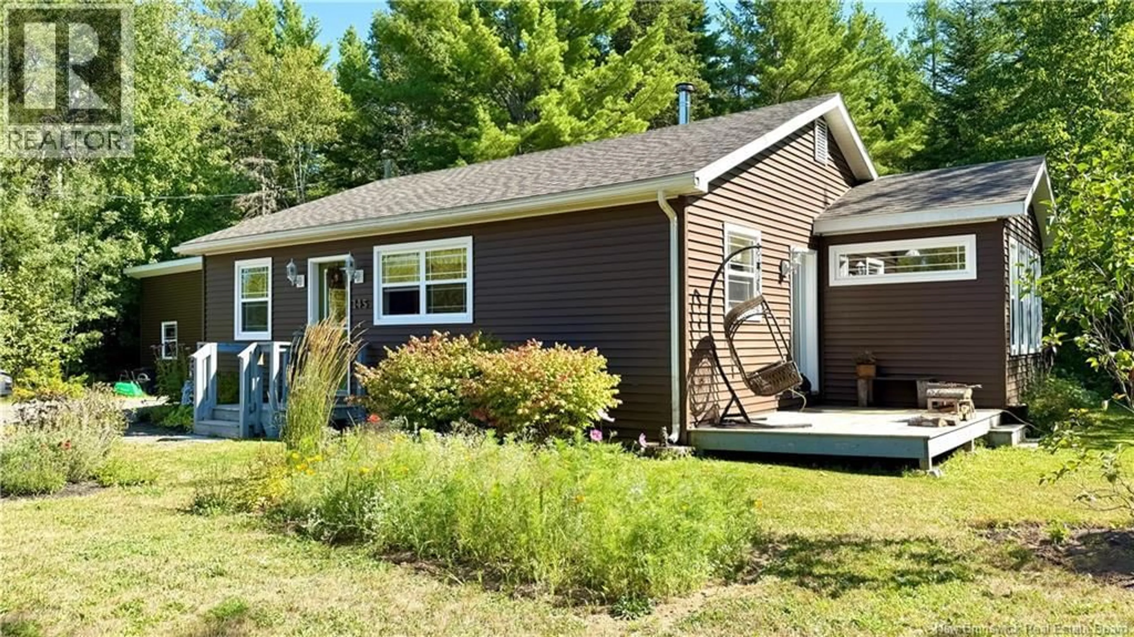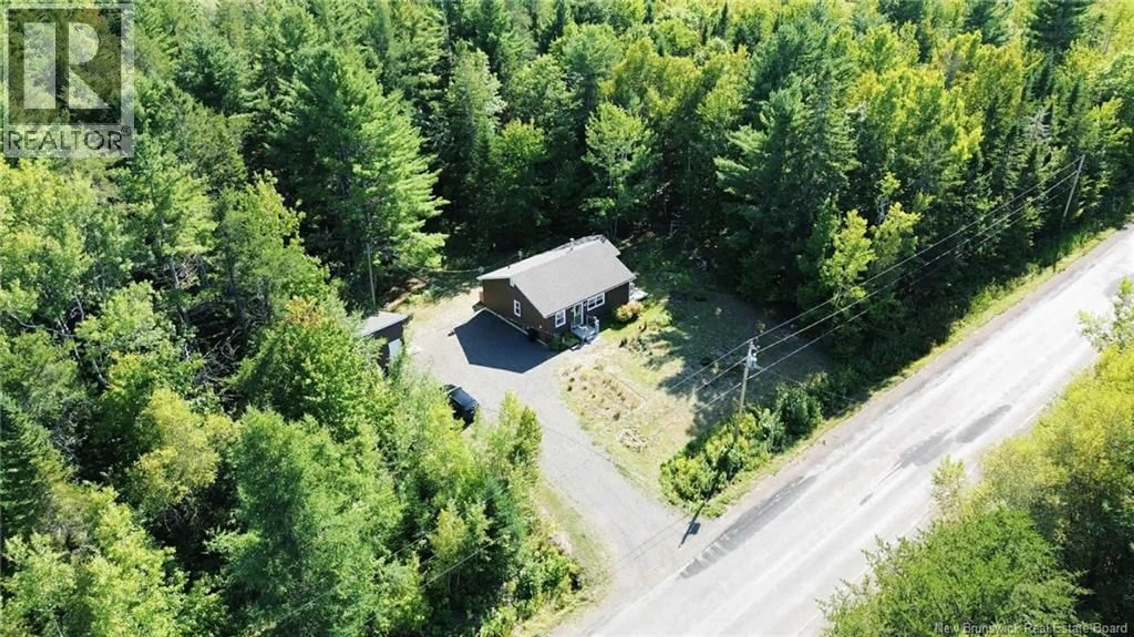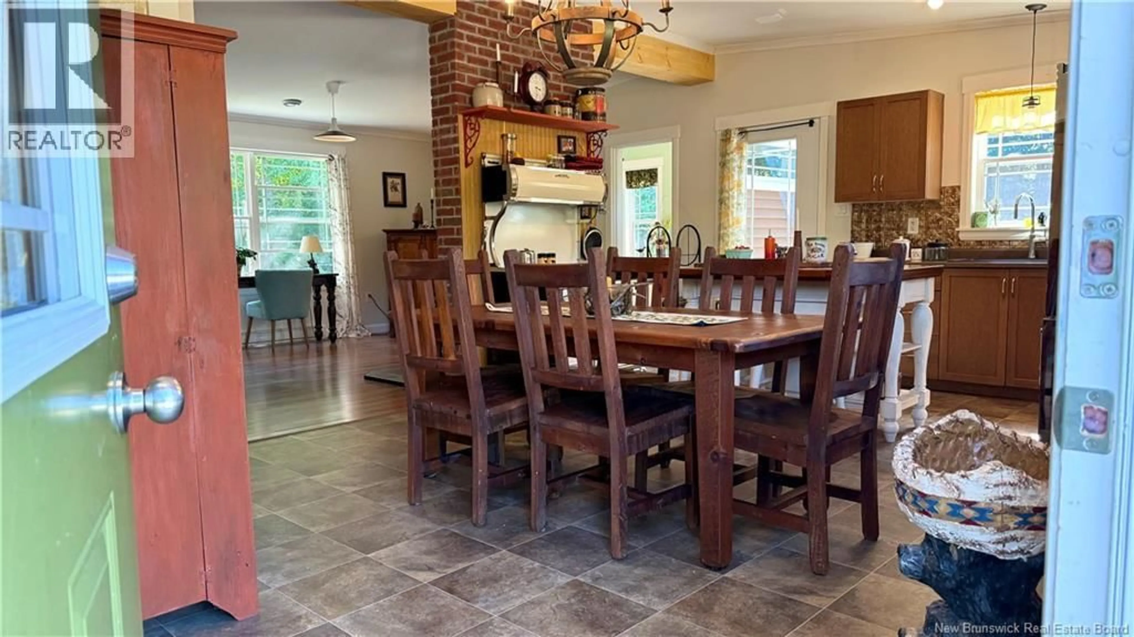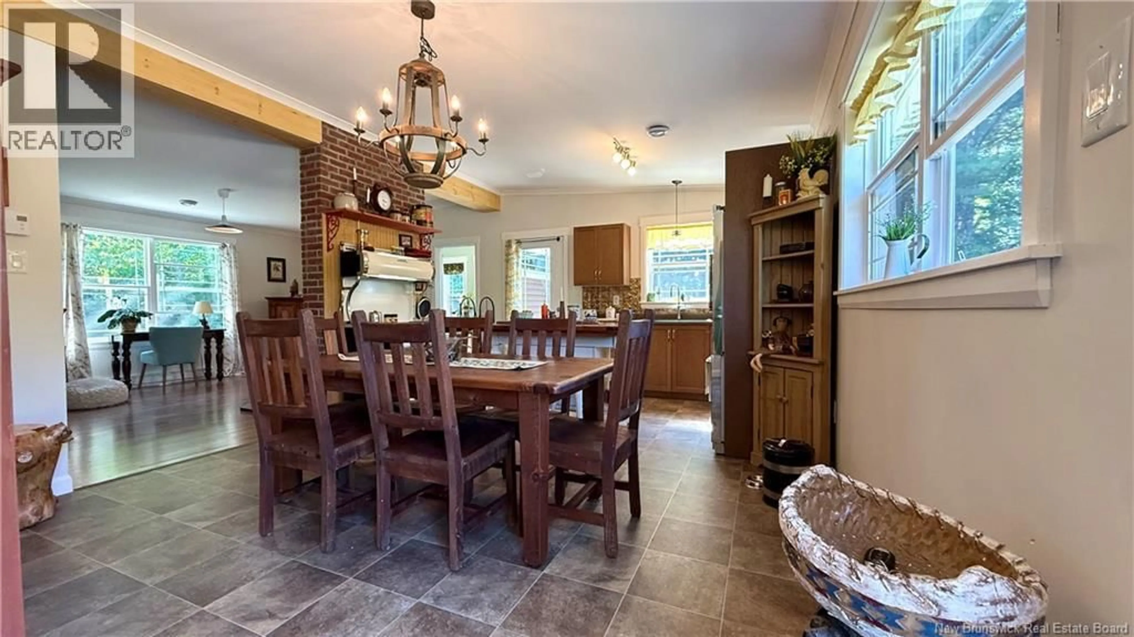145 ROUTE 480, Canisto, New Brunswick E4X1N7
Contact us about this property
Highlights
Estimated valueThis is the price Wahi expects this property to sell for.
The calculation is powered by our Instant Home Value Estimate, which uses current market and property price trends to estimate your home’s value with a 90% accuracy rate.Not available
Price/Sqft$253/sqft
Monthly cost
Open Calculator
Description
CHARMING BUNGALOW ON 4.99 ACRES OF SENERITY Welcome to this beautifully maintained 1,029 sq. ft. bungalow, built in 2017, offering the perfect balance of comfort, modern convenience, and natural surroundings. As you step inside, you are greeted by a spacious kitchen and dining area featuring high-end Heartland appliances, perfect for everyday cooking and entertaining. The bright living room is enhanced with a ductless mini-split and a Vermont WETT-certified wood stove, creating a cozy and energy-efficient space year-round. The home includes a generous master bedroom, a second non-conforming bedroom, and a 4-piece bathroom with convenient laundry area. Outside, the property boasts 4.99 acres of beautifully landscaped land with a circular walking trail, ideal for nature lovers. Enjoy your morning coffee on the side deck, and take advantage of the large shed with garage door for storage or hobbies. This property also offers an ideal location just an 8-minute drive to Kouchibouguac National Park, 5 minutes to St. Ignace Golf Course, and with easy highway access to larger cities like Miramichi and Moncton. If youve been searching for a peaceful retreat with modern comfort, natural beauty, and unbeatable convenience, this home is ready to welcome you! (id:39198)
Property Details
Interior
Features
Main level Floor
Bedroom
7'4'' x 12'10''Bedroom
12'3'' x 13'1''Living room
15'3'' x 13'11''4pc Bathroom
6'3'' x 9'5''Property History
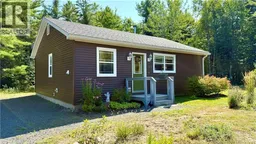 45
45
