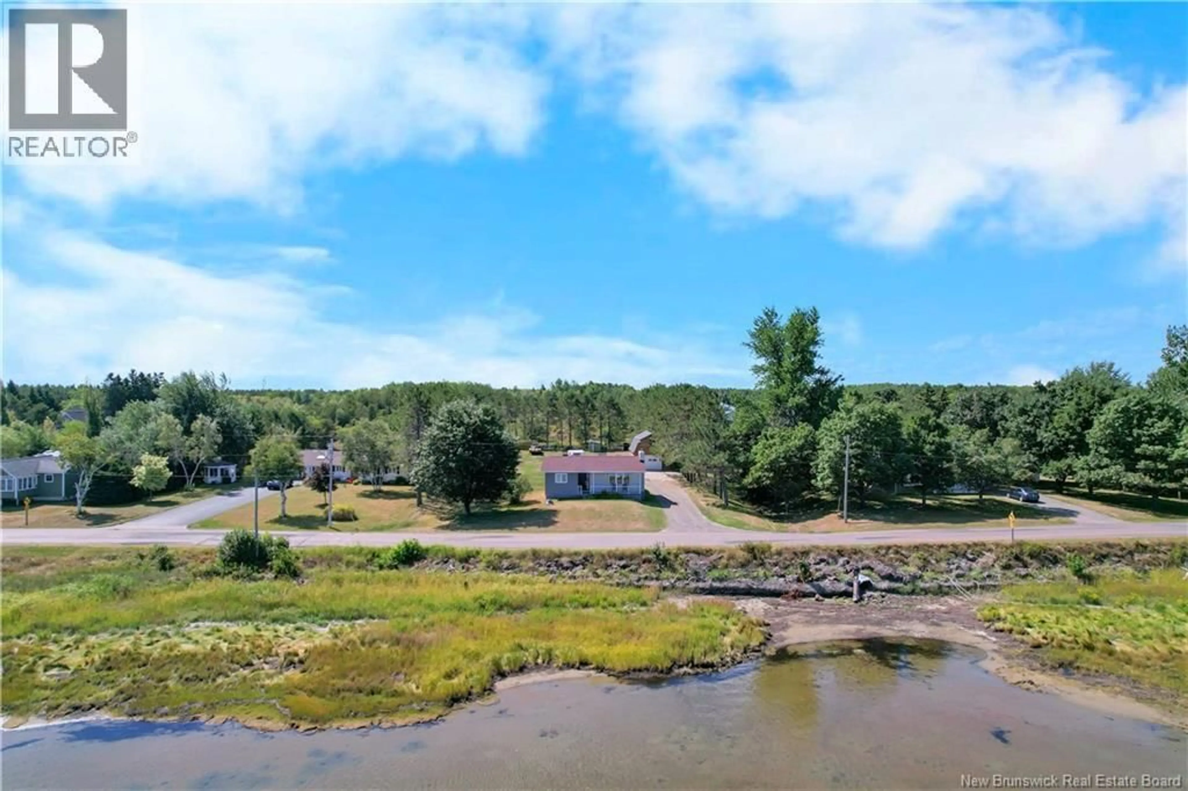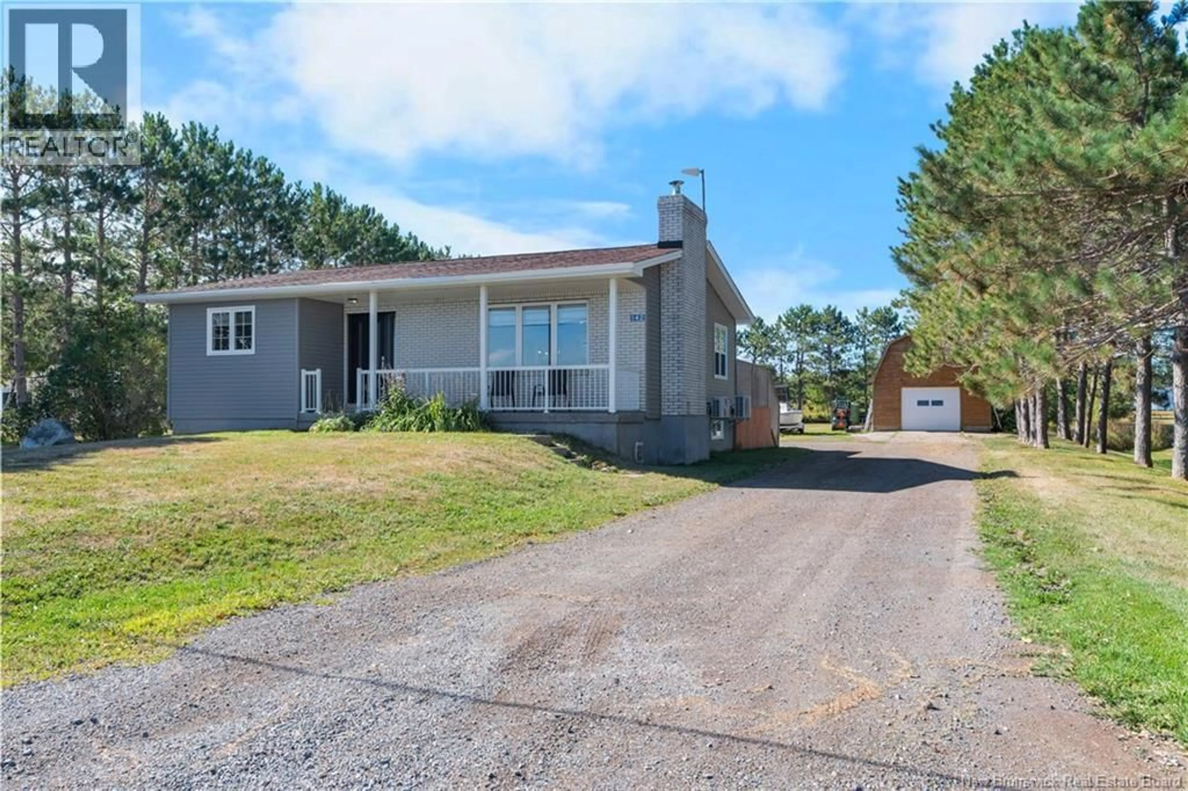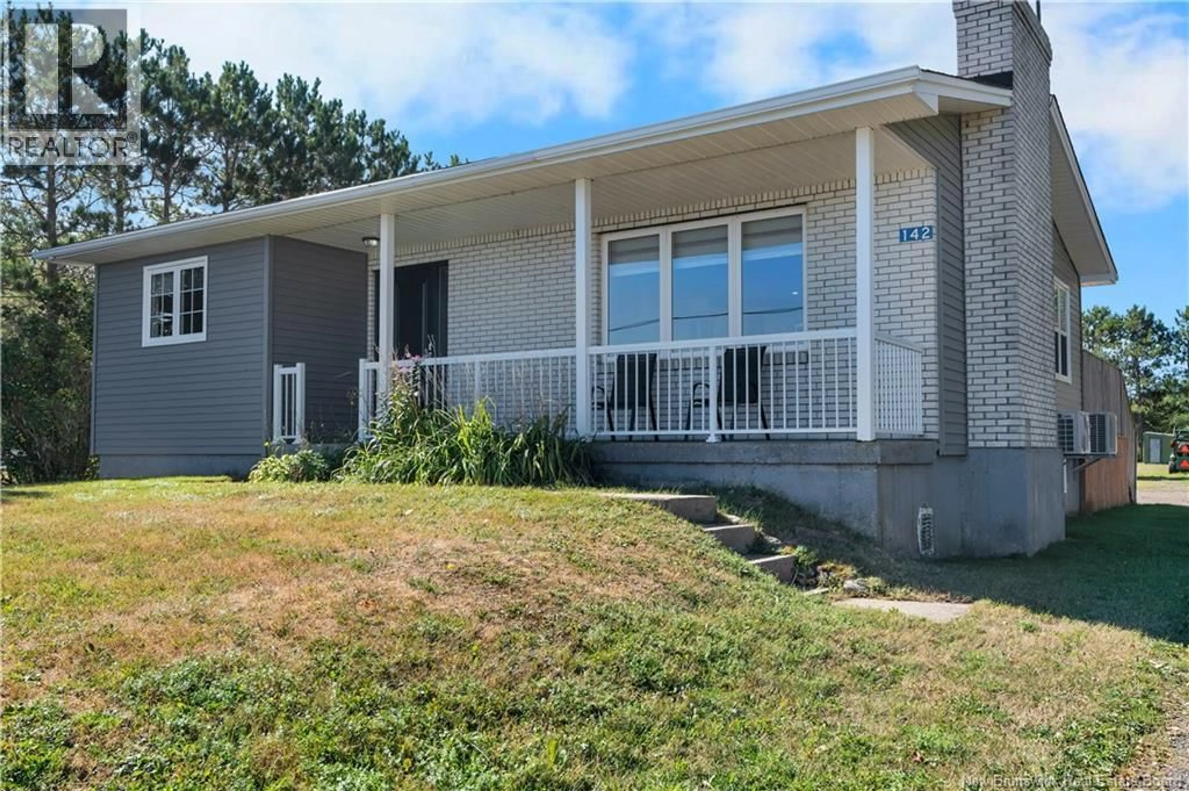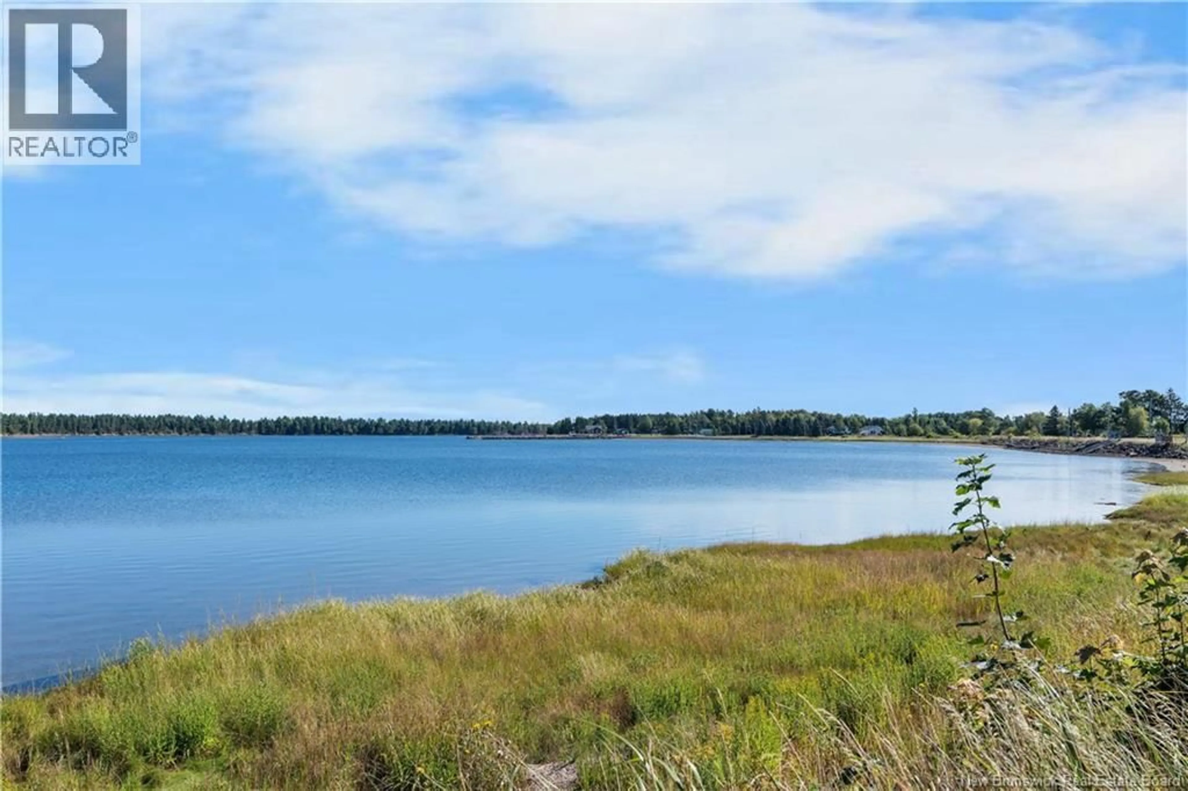142 POINTE DE L'ÉGLISE, Aldouane, New Brunswick E4W5H2
Contact us about this property
Highlights
Estimated valueThis is the price Wahi expects this property to sell for.
The calculation is powered by our Instant Home Value Estimate, which uses current market and property price trends to estimate your home’s value with a 90% accuracy rate.Not available
Price/Sqft$389/sqft
Monthly cost
Open Calculator
Description
**MEDIA TOUR** PRIME LOCATION EXECUTIVE BUNGALOW! Welcome to 142 Ch Pointe Eglise, Aldouane, nestled on a prestigious and highly desired street, this fully renovated waterview home offers refined living on a private lot with direct access to your local beach. Step into an open-concept bungalow featuring a sophisticated living room, dining area, and chefs kitchen all tastefully upgraded with modern finishes and timeless elegance. The main level includes two serene bedrooms and a luxurious, spa-inspired bathroom complete with a deep soaker tub. Outside, enjoy the privacy of a spacious lot and the versatility of a large barn-style garageperfect for storage, hobbies, or a workshop. Enjoy the beaches, wharfs, and charming coastal amenities, all from your very own communauty! Enjoy close proximity to restaurants, grocery stores, pharmacies, clinics, schools, community centres, and more. Both ATV and snowmobile trails in the area, year round tourist attractions such as the Kouchibouguac National Park where a series of winter and summer activities awaits, the Bouctouche dunes, just to name a few! Enjoy the perks of boating, canoe, jetski and kayaking all seconds away from your home! Only 20 minutes to Saint Anne Hospital and with easy access to highways, you're just 45 minutes from Monctons major shopping, including Costco and top retail brands. This is a waterview luxury with urban conveniencedon't miss this rare opportunity. For more information, please call, text or email. (id:39198)
Property Details
Interior
Features
Main level Floor
4pc Bathroom
8'5'' x 7'5''Bedroom
12'0'' x 11'1''Bedroom
10'5'' x 11'0''Living room
14'2'' x 21'0''Property History
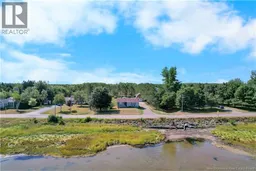 46
46
