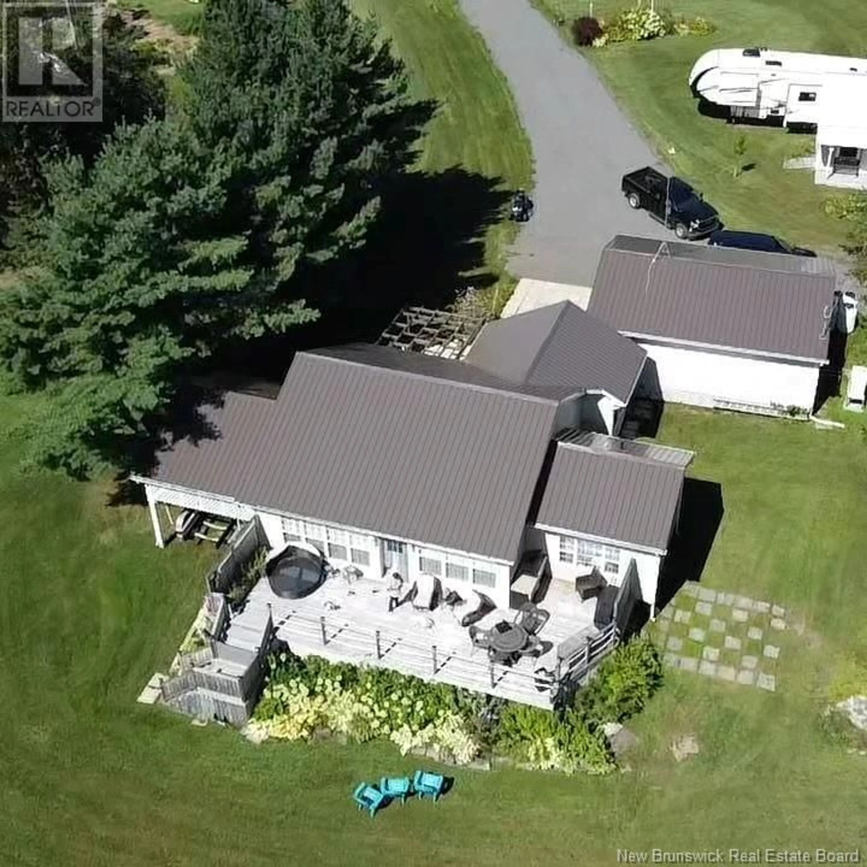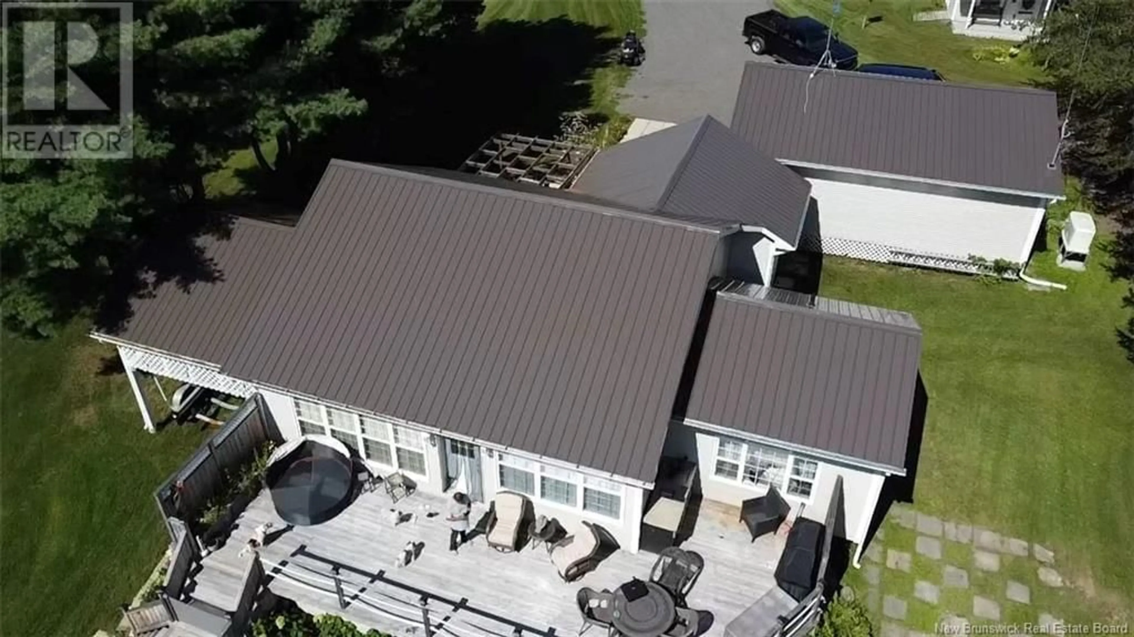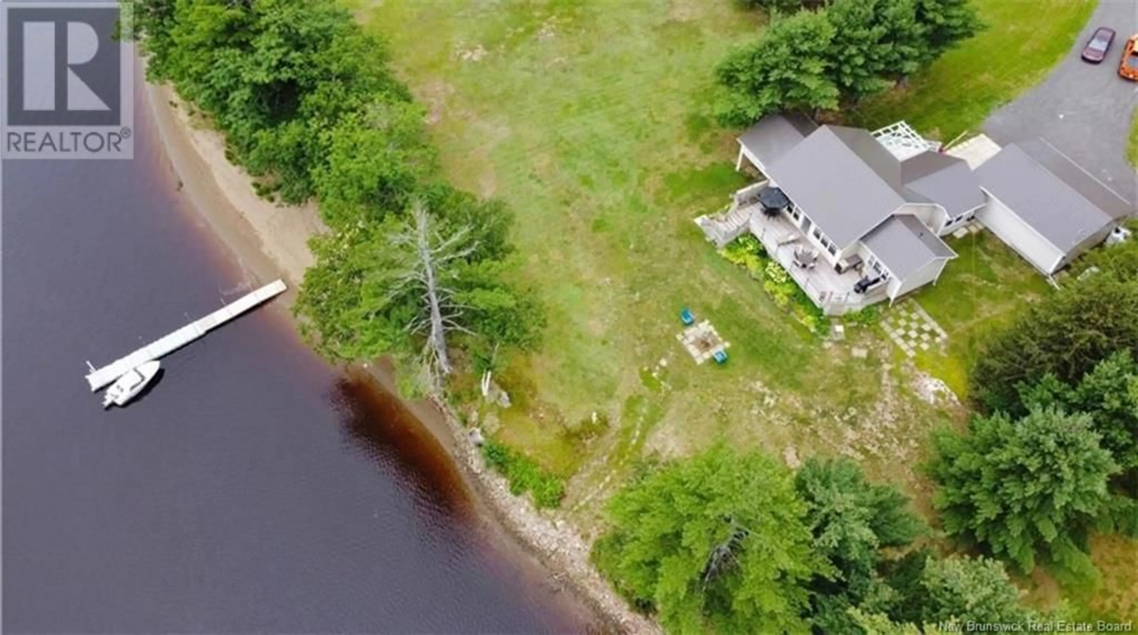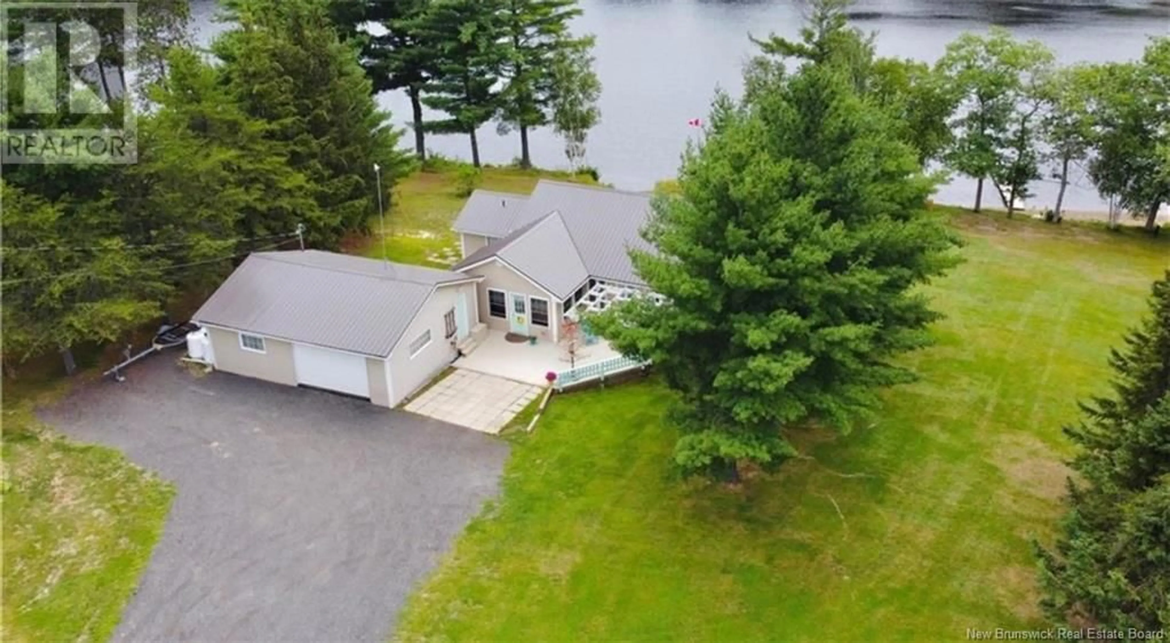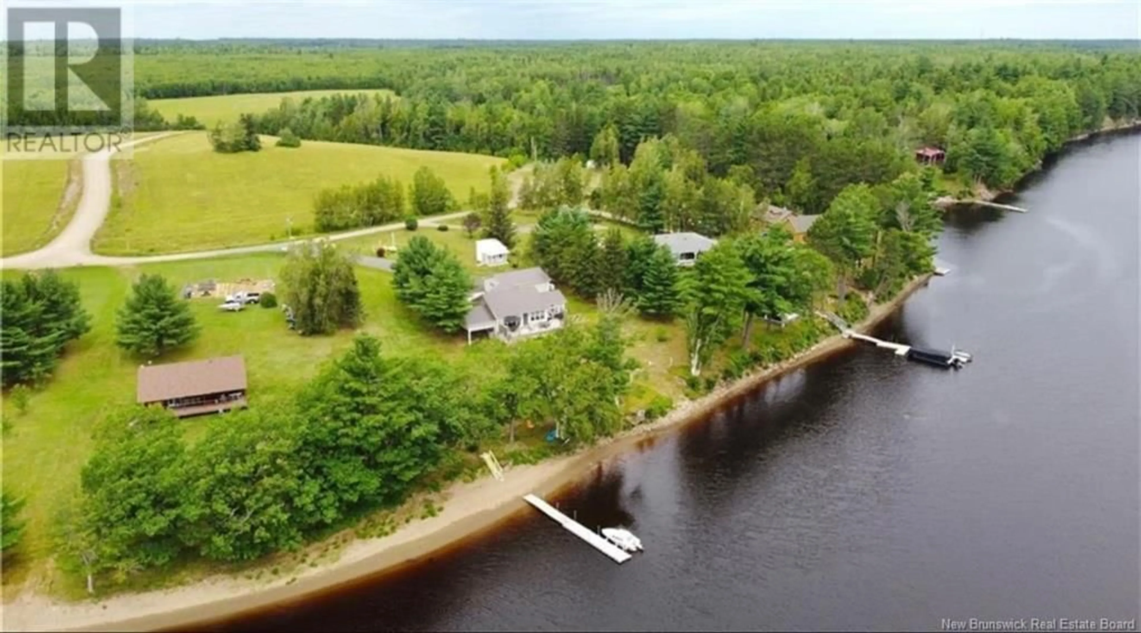14 Wry's Lane, Bass River, New Brunswick E4T1G7
Contact us about this property
Highlights
Estimated ValueThis is the price Wahi expects this property to sell for.
The calculation is powered by our Instant Home Value Estimate, which uses current market and property price trends to estimate your home’s value with a 90% accuracy rate.Not available
Price/Sqft$562/sqft
Est. Mortgage$2,998/mo
Tax Amount ()-
Days On Market147 days
Description
**WATERFRONT DREAM HOME IN BASS RIVER // LARGE PROPERTY // BEACH // SUNRISES // SUNSETS // LARGE LOT // LIVE YOUR BEST LIFE** Welcome to 14 WRY'S Lane, a stunning year-round residence on the coveted Richibucto River. This home offers a perfect blend of comfort and modern updates.Key Features:New Forced Air System: Enjoy year-round climate control. Gourmet Kitchen: Updated with quartz countertops, deep cabinets, and ample storage. Open Concept Living: Expansive kitchen, dining, and entertainment space featuring a cozy propane fireplace and breathtaking 180-degree river views with all new electronic blinds. Spacious Bedrooms: Primary suite with a 3-piece ensuite and large windows, plus two additional bedrooms and a full bathroom. Outdoor Oasis: Huge patio deck facing the river, complete with an outdoor kitchen, perfect for entertaining.Private Beach & Dock: Enjoy your sandy beach and dock system perfect for your boats, jet skis, and kayaks all in the comfort of your front yard! Turnkey Convenience: Includes a double garage for all your recreational equipment and a charming bunkhouse and features a Generac generator system that powers the home in the event of an outage. Located just 45 minutes from Moncton, this property offers easy access to local villages and amenities. Dont miss your chance to own this slice of paradise. (id:39198)
Property Details
Interior
Features
Main level Floor
Bedroom
3pc Ensuite bath
Bedroom
Dining room
Exterior
Features
Property History
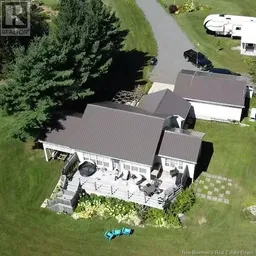 34
34
