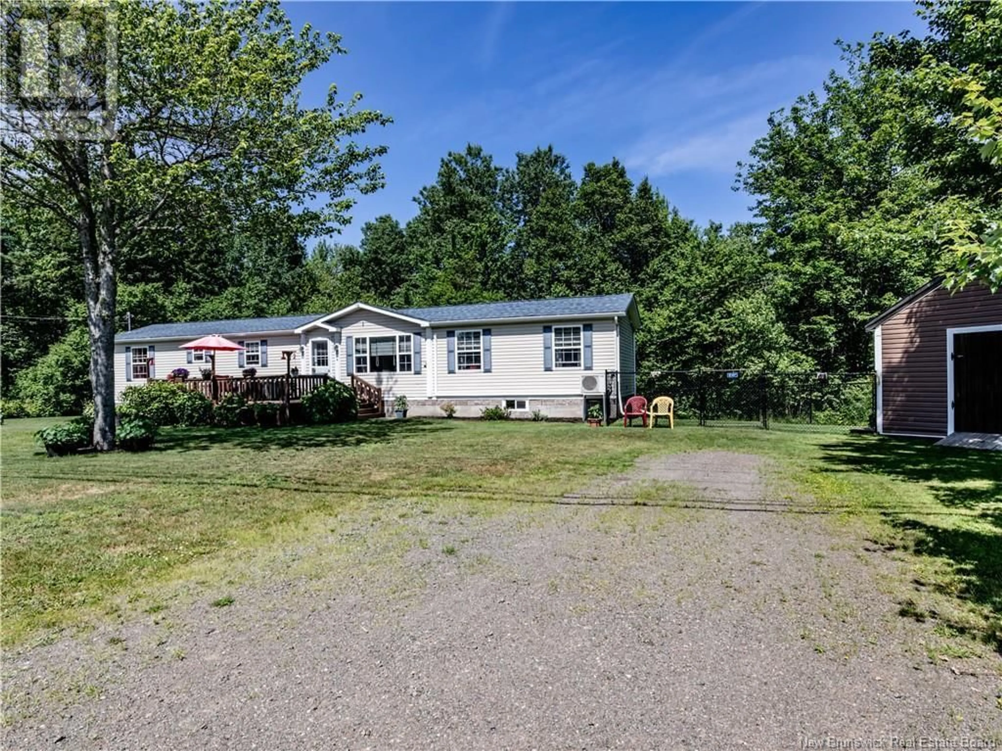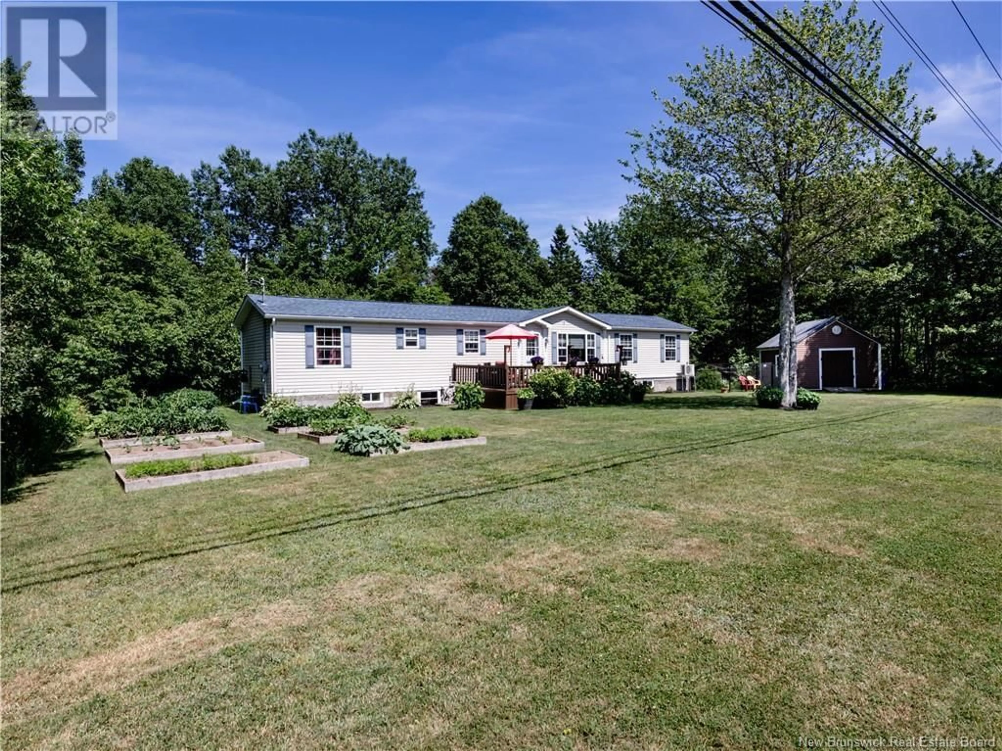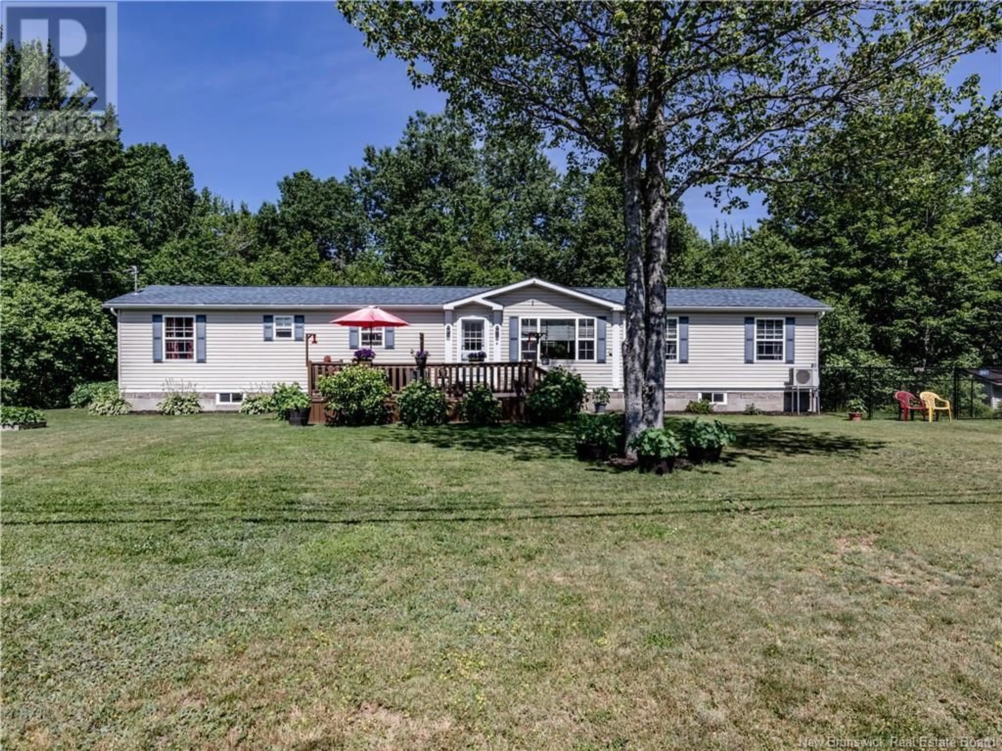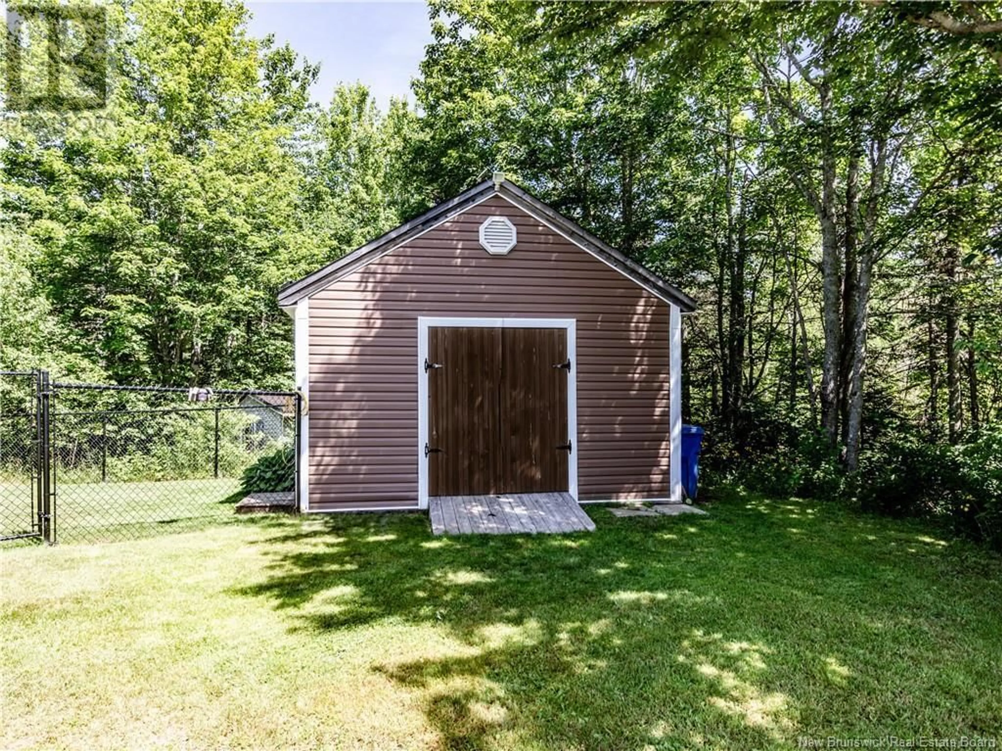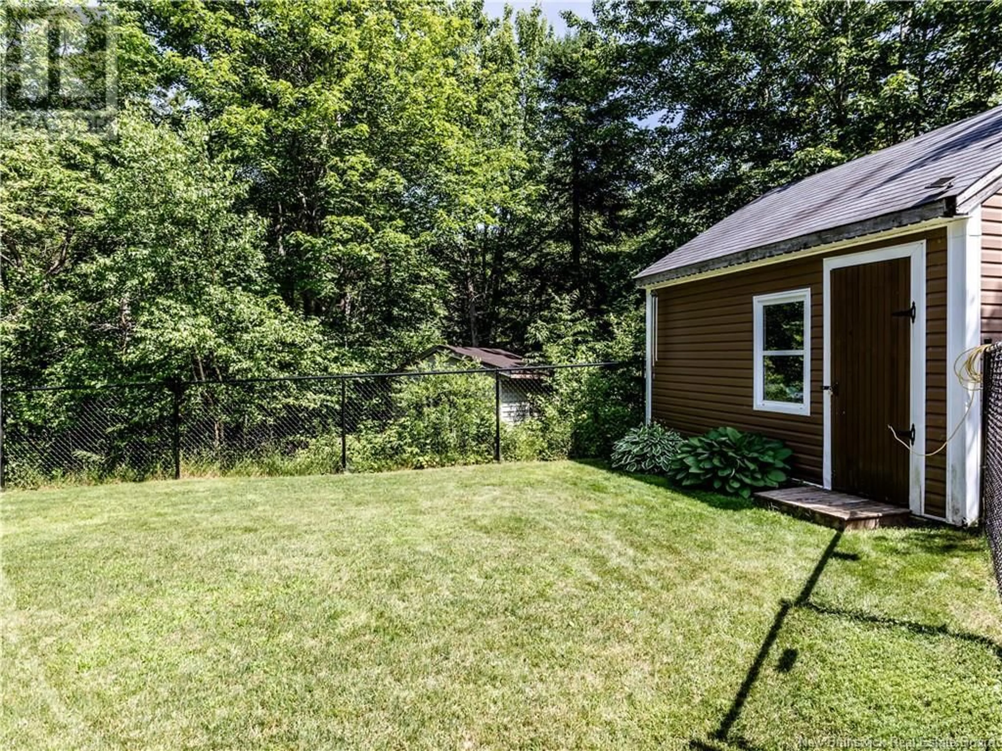14 MCINTOSH HILL RD, Bouctouche, New Brunswick E4S4K6
Contact us about this property
Highlights
Estimated valueThis is the price Wahi expects this property to sell for.
The calculation is powered by our Instant Home Value Estimate, which uses current market and property price trends to estimate your home’s value with a 90% accuracy rate.Not available
Price/Sqft$258/sqft
Monthly cost
Open Calculator
Description
Welcome to 14 McIntosh Hill, this home is sure to impress. Sitting on 1.77 acres of land filled with plenty of mature trees, professionally landscaped and featuring your own private stream where you can fish! Upon entering you will be greeted into a foyer area with closet space, from here you will find your kitchen/dining room area combo! The kitchen features plenty of cabinet space and its own island along with the dining room area that features patio door access to the backyard. In the next room over you will find a large living room, ideal spot to entertain friends and family. The primary bedroom follows suit and features a large walk-in closing. The property is completed with a laundry area, a full bathroom and another bedroom. Plenty of upgrades along the last new years to include but not limited to, new roof shingles (may 2025), New well pump stainless steel, pressure tanks and line (23-24), new back deck 2021 just to name a few. Outside you will find a large deck, a fenced backyard, plenty of privacy, a gardening area, a large storage shed that can easily be used as storage or a potential workshop. The lot also borders a stream where you are able to fish! Located in proximity to many amenities to include but not limited to, 5 minutes to the Saint-Anne Hospital, restaurants, grocery stores, pharmacies, clinics, community centres, banks and many local schools just to name a few! Bouctouche dunes 10 minutes away & Kouchibouguac national park 25 mins. 35 mins to Moncton. (id:39198)
Property Details
Interior
Features
Main level Floor
Bedroom
11'10'' x 10'11''3pc Bathroom
8'6'' x 8'2''Other
4'9'' x 8'10''Bedroom
15'1'' x 19'9''Property History
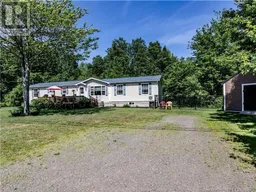 24
24
