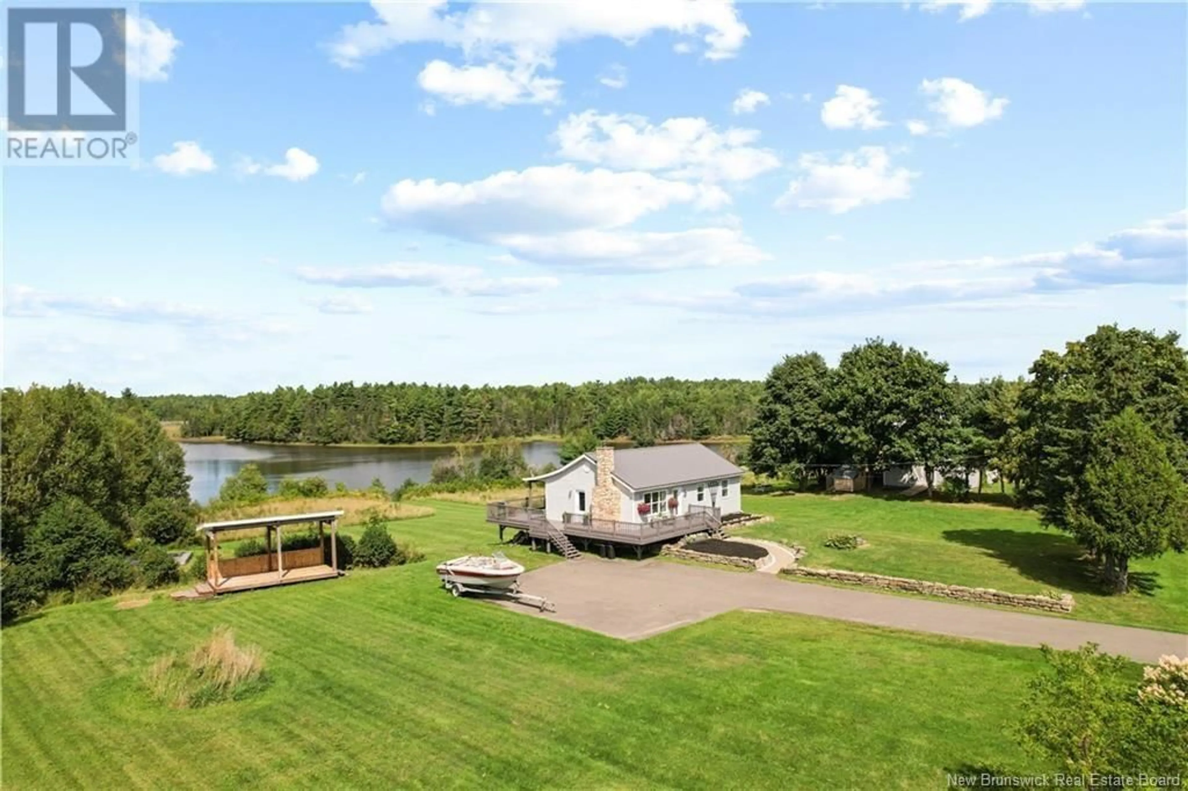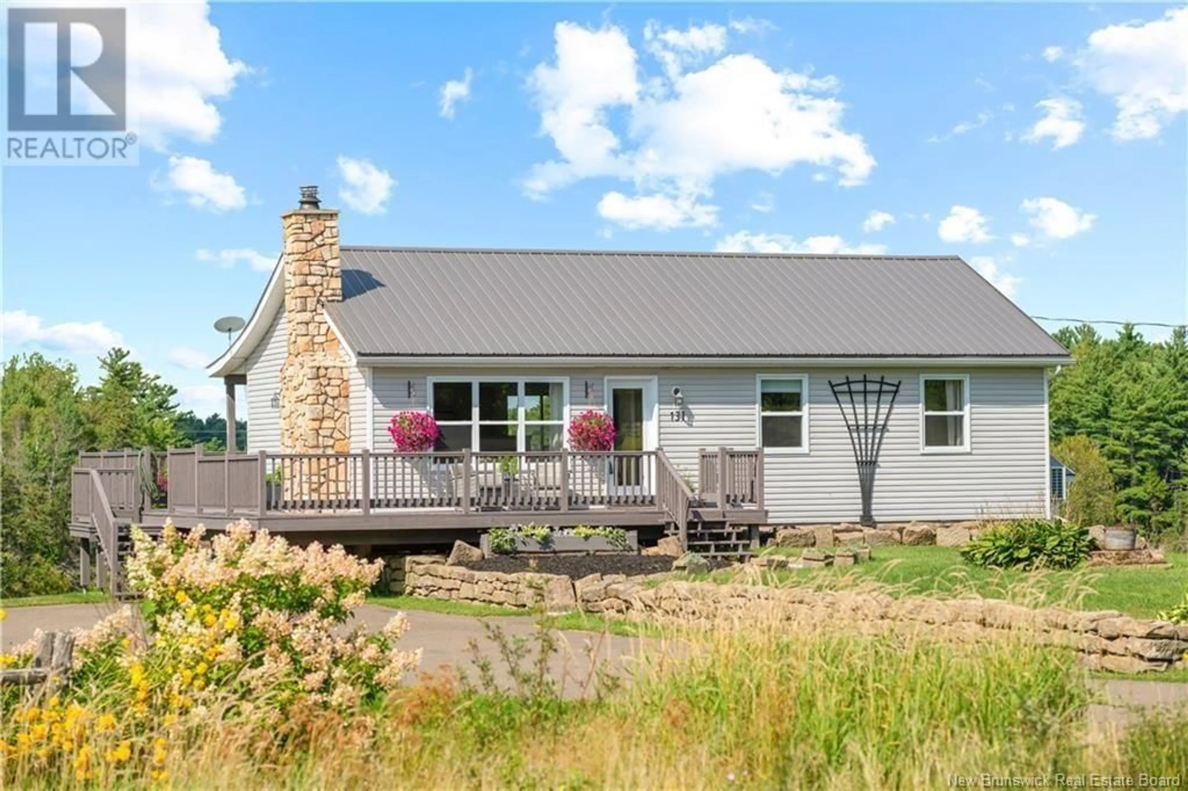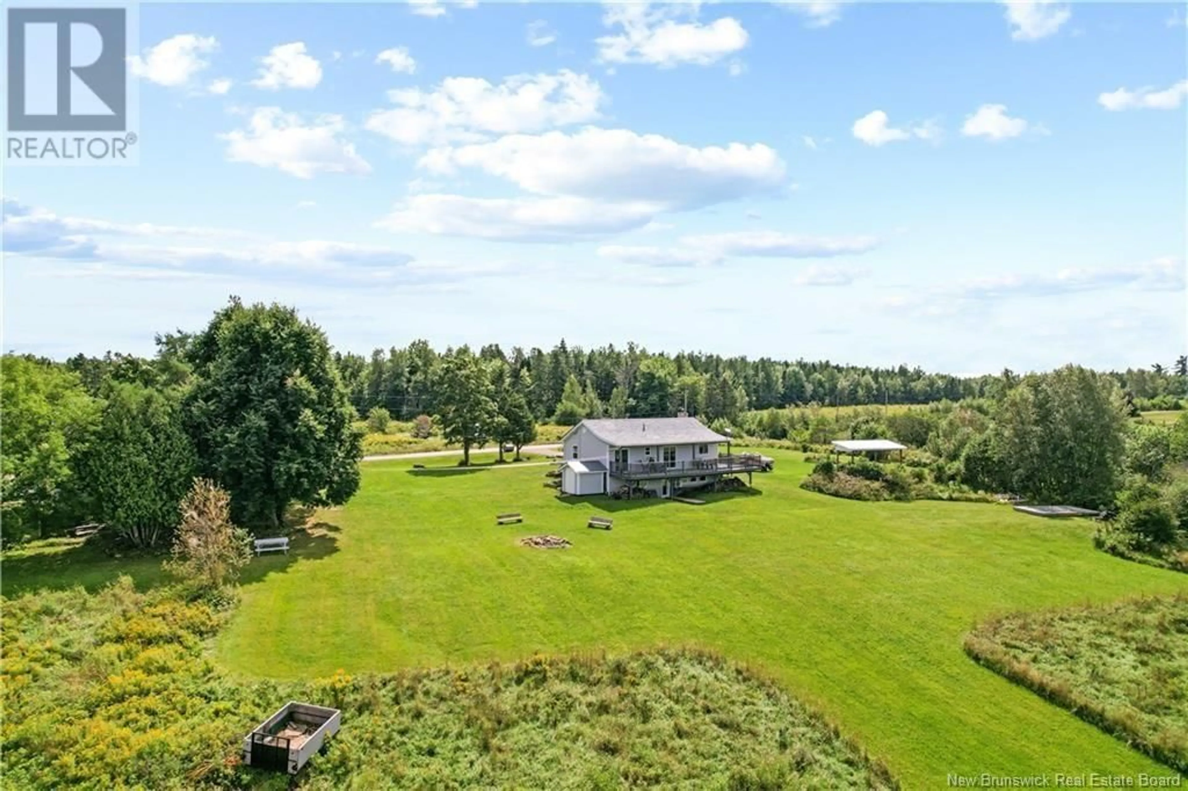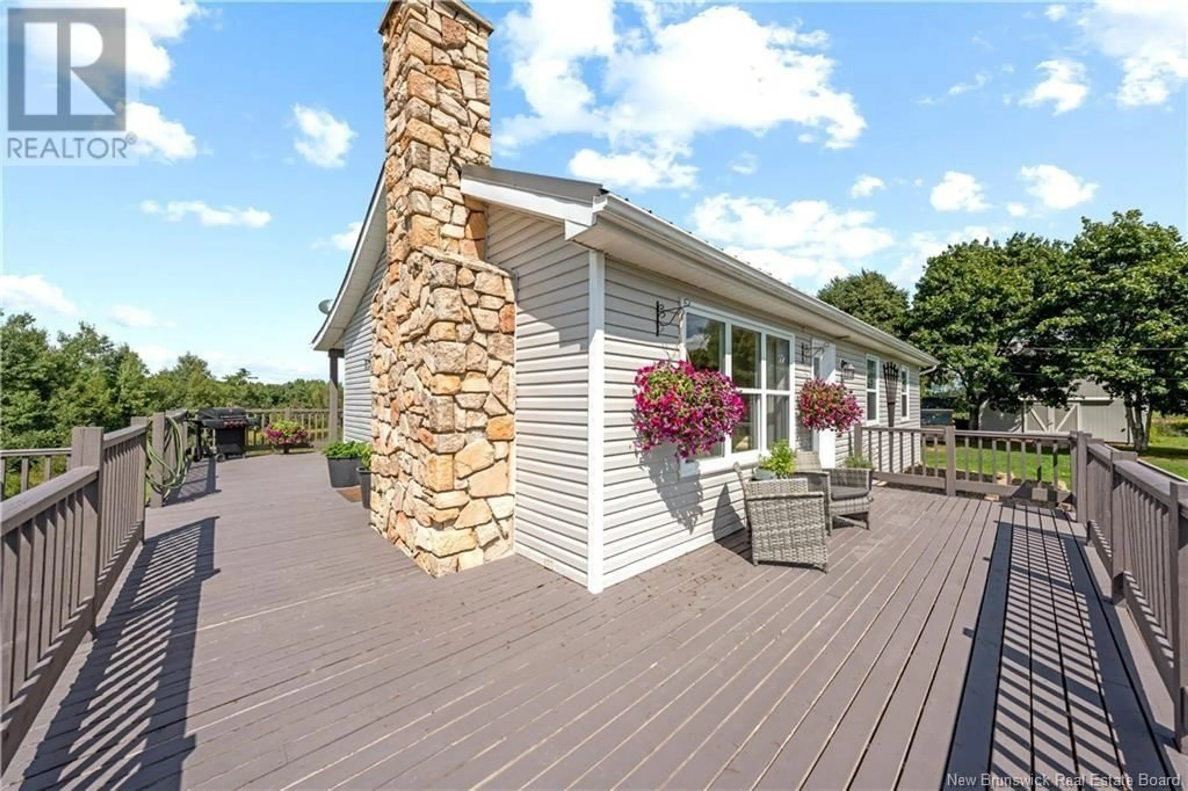131-143 HICKEY ROAD, Upper Rexton, New Brunswick E4W3A2
Contact us about this property
Highlights
Estimated ValueThis is the price Wahi expects this property to sell for.
The calculation is powered by our Instant Home Value Estimate, which uses current market and property price trends to estimate your home’s value with a 90% accuracy rate.Not available
Price/Sqft$437/sqft
Est. Mortgage$1,803/mo
Tax Amount ()$3,337/yr
Days On Market76 days
Description
WATERFRONT / IN-LAW SUITE / 3.76 ACRE LOT / TWO-STORY TIMBER FRAME BARN WITH LOFT Welcome to 131 Hickey, the perfect property for your next chapter. This charming bungalow features a well-designed layout with three bedrooms on the main floor, a fully equipped kitchen, and a cozy living room. The dining area opens seamlessly to a generous wrap-around deck, perfect for entertaining and enjoying the beautiful outdoor views. A convenient three-piece bathroom with laundry facilities is also located on the main floor. The walkout in-law suite offers excellent rental income potential or a comfortable space for hosting family. It includes a spacious bedroom, an additional three-piece bathroom, a laundry area, and an open-concept dining area. Set on a beautifully landscaped 3.76-acre lot, this property boasts serene water frontage along Mill Creek, providing a tranquil retreat right at your doorstep. For hobby farm enthusiasts, the property includes a two-story timber frame barn with a loft, a shop, cellar, and a ready-to-use chicken coop. This property can also be sold in conjunction with MLS: M161784. Don't miss outtext or call your REALTOR® today for your private showing. (id:39198)
Property Details
Interior
Features
Basement Floor
Laundry room
Bedroom
3pc Bathroom
Living room
Property History
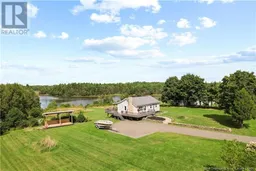 50
50
