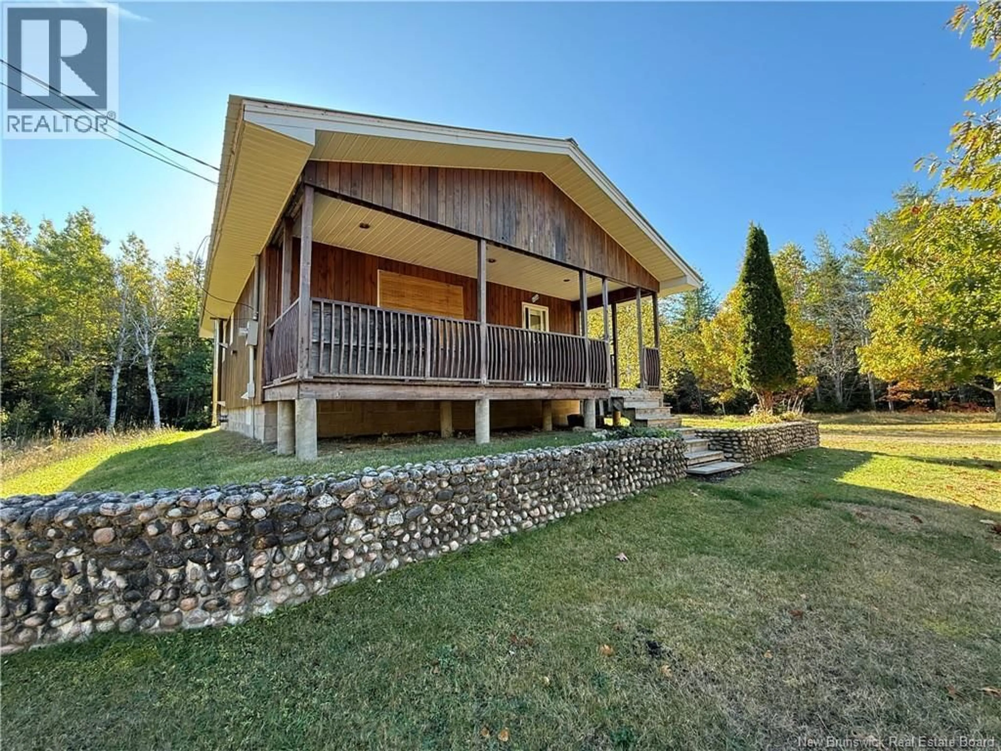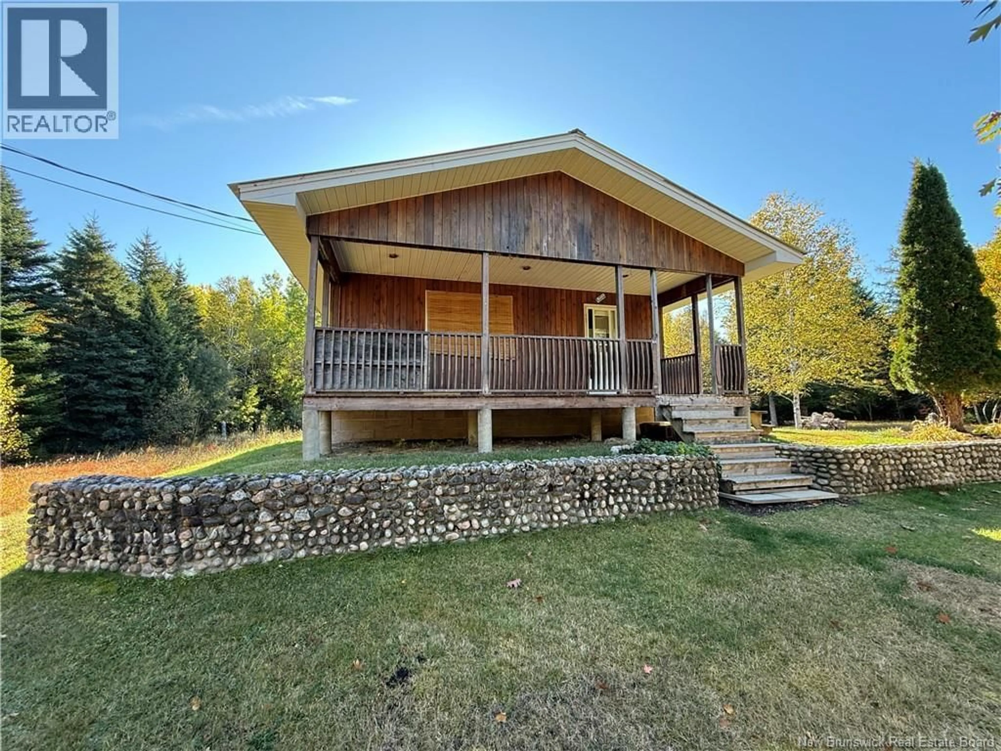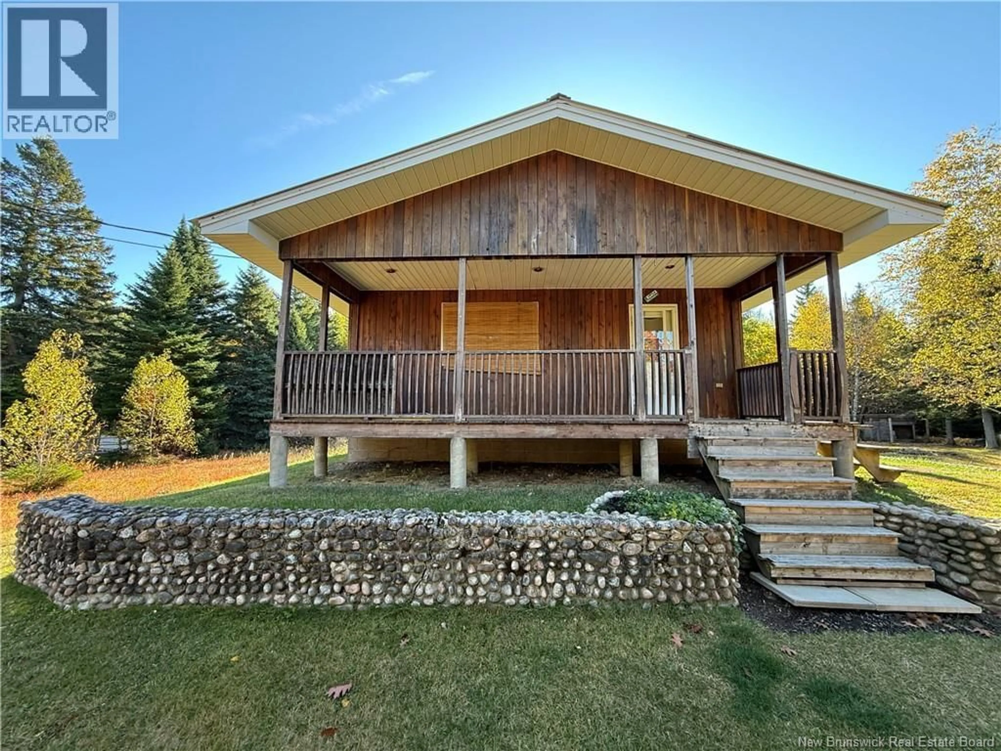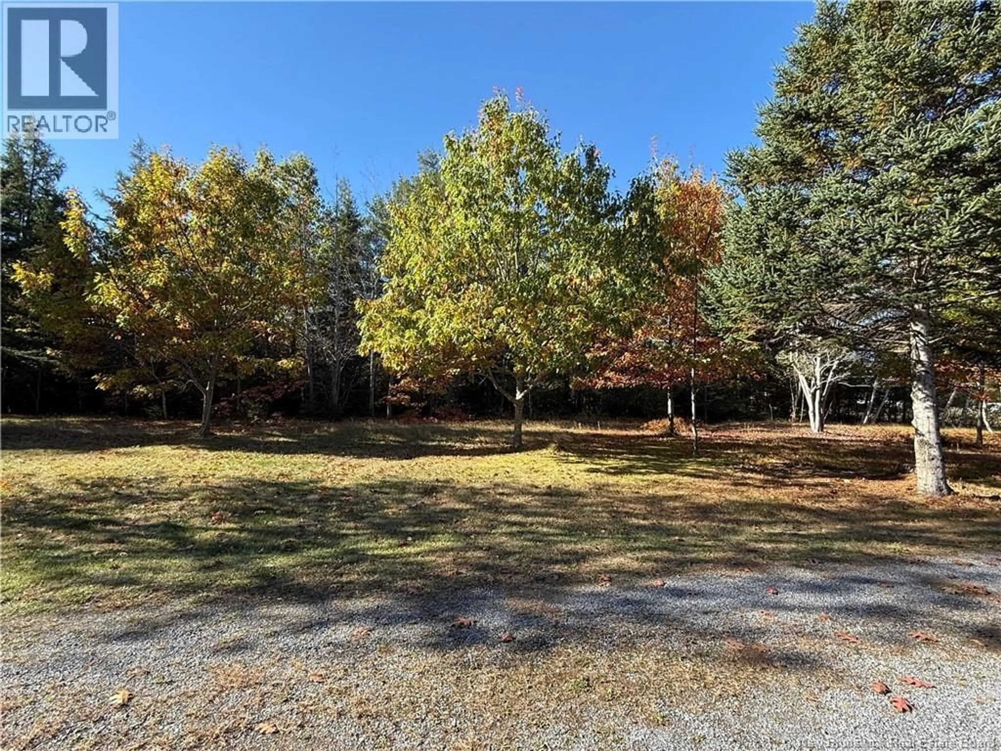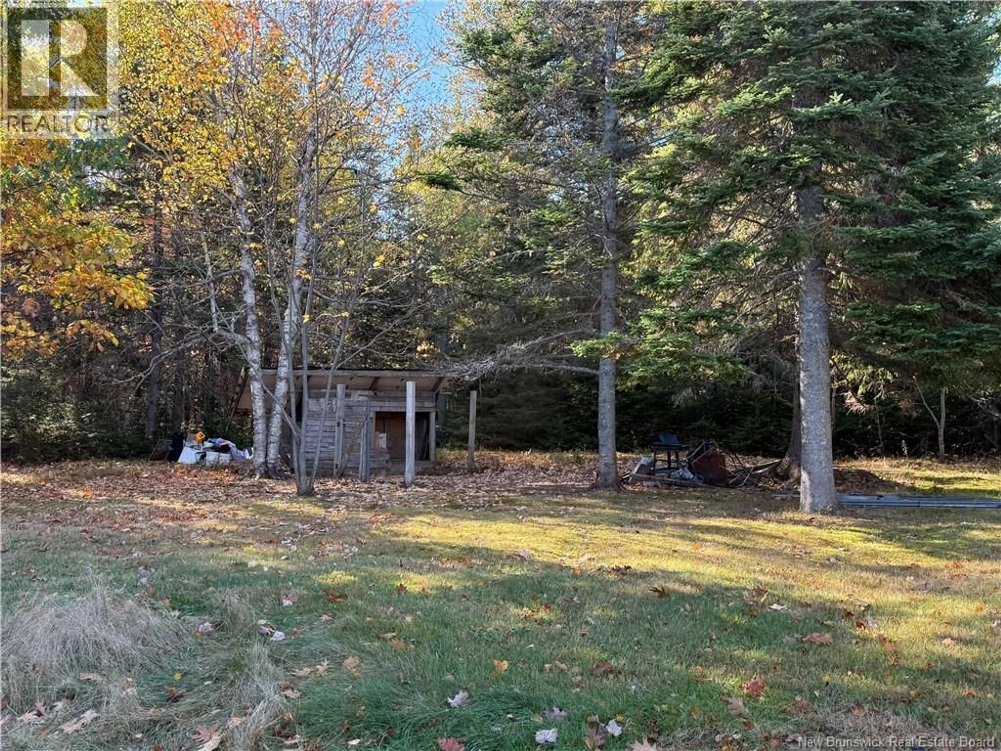1300 BELLS MILLS ROAD, Richibouctou-Village, New Brunswick E4W1C7
Contact us about this property
Highlights
Estimated valueThis is the price Wahi expects this property to sell for.
The calculation is powered by our Instant Home Value Estimate, which uses current market and property price trends to estimate your home’s value with a 90% accuracy rate.Not available
Price/Sqft$239/sqft
Monthly cost
Open Calculator
Description
Welcome to 1300 Bells Mills Road the perfect opportunity for handymen, house flippers, or anyone looking to put their personal touch on a charming rural property. Nestled in the quiet countryside of Richibuctou-Village, this home sits on a beautiful lot surrounded by mature trees, offering privacy, space, and endless potential. The lot itself is a standout feature a handmade retaining wall built with rocks, ample room to plant a garden, and space to raise chickens, its ideal for anyone dreaming of a more self-sufficient, country lifestyle. A handy storage shed provides additional space for tools, equipment, or outdoor gear. Inside, the main level features a kitchen with an adjoining dining area, two bedrooms, and a full bathroom. Whether you're renovating to live in, flip, or rent, the layout offers a solid foundation with plenty of possibilities. The basement is currently unfinished and includes a walk-out door leading directly to the backyard ideal for future development or extra storage. Conveniently located under 25 minutes from Bouctouche and less than 15 minutes from Richibucto, you'll enjoy the peace and quiet of rural living without being too far from town amenities, shops, and services. If you're ready to roll up your sleeves and create something special, 1300 Bells Mills Rd offers the space, location, and potential to bring your vision to life. (id:39198)
Property Details
Interior
Features
Main level Floor
3pc Bathroom
7' x 8'3''Bedroom
8' x 8'3''Bedroom
11' x 16'Dining room
13' x 13'3''Property History
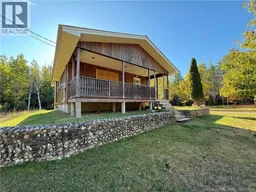 15
15
