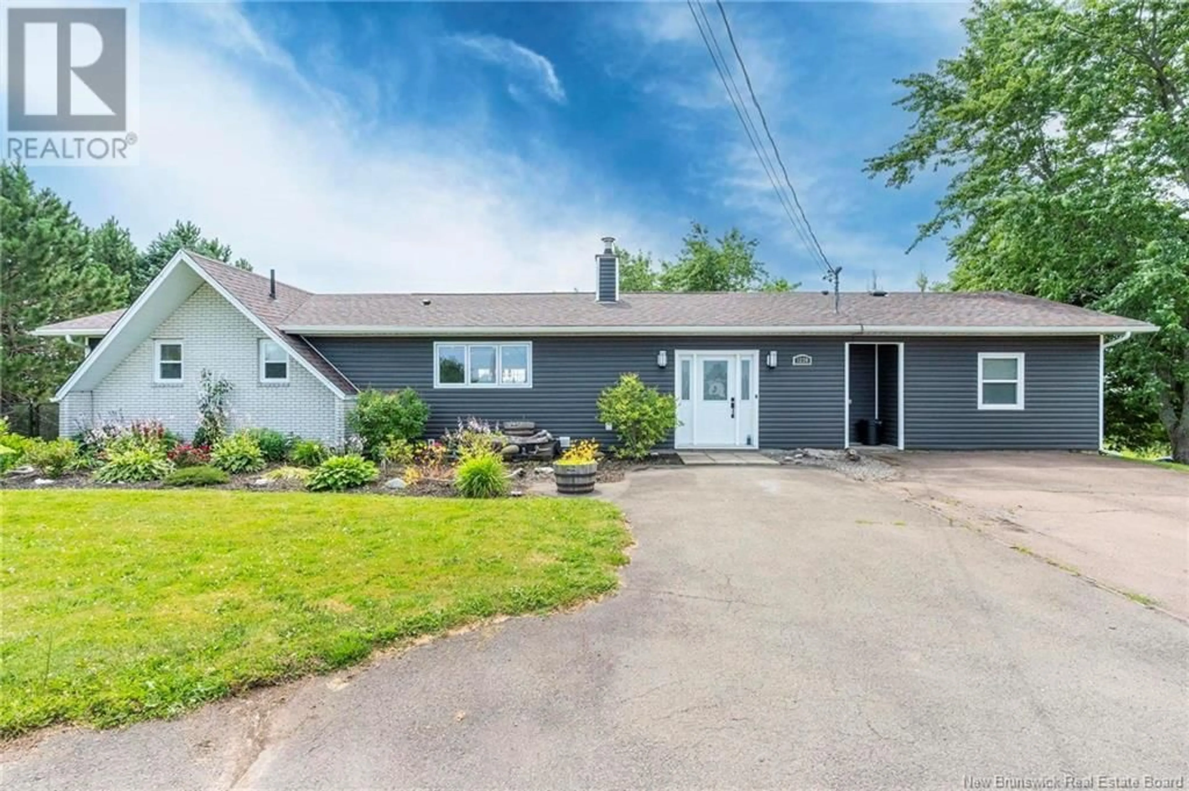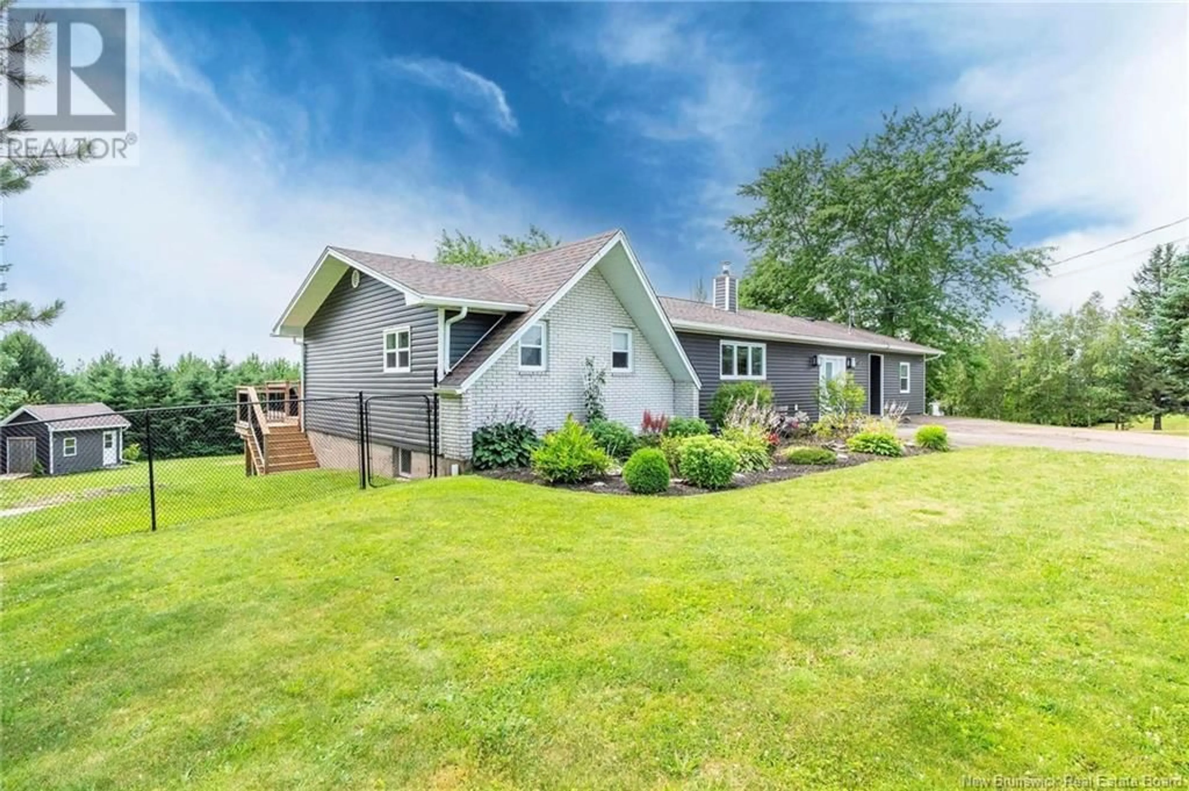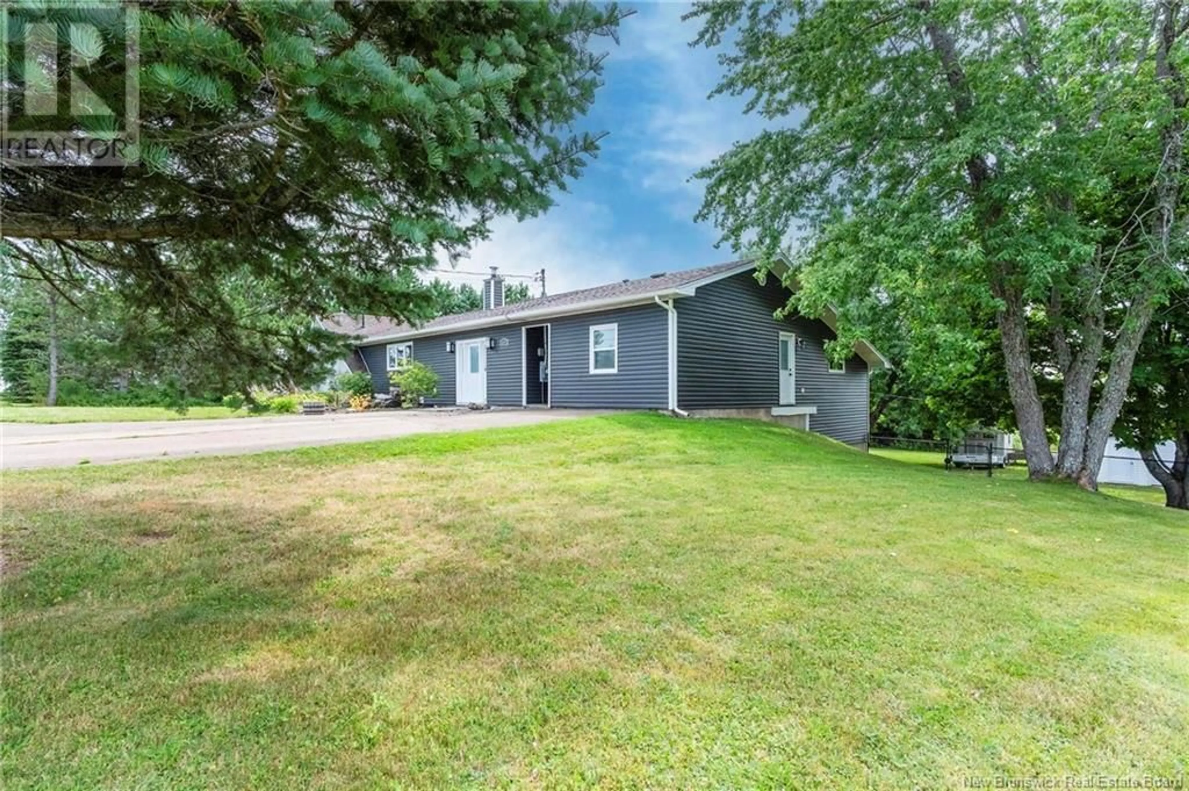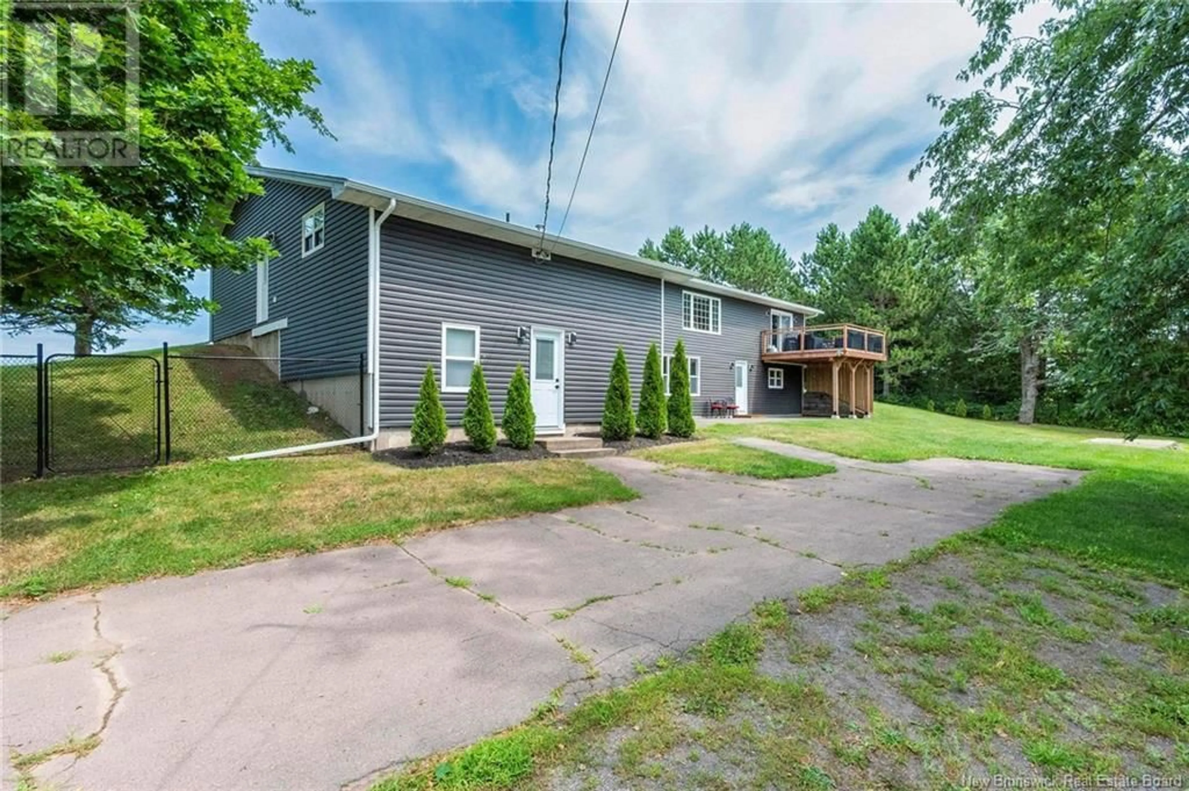1220 ROUTE 535, Cocagne, New Brunswick E4R3G9
Contact us about this property
Highlights
Estimated valueThis is the price Wahi expects this property to sell for.
The calculation is powered by our Instant Home Value Estimate, which uses current market and property price trends to estimate your home’s value with a 90% accuracy rate.Not available
Price/Sqft$169/sqft
Monthly cost
Open Calculator
Description
Room to grow, space to breathe, and luxury youll love. Just 25 minutes from Moncton! Welcome to this extensively renovated 6-bedroom, 3-bath bungalow in Cocagne, featuring a fully finished legal basement apartment, oversized heated garage, and over 3500 sq ft of total living space. Ideal for professionals, growing families, or anyone needing multi-generational living or income potential. Enjoy deeded access to the Cocagne Riverjust a quick two-minute walkperfect for kayaking, canoeing, or relaxing by the water. Step inside to a brand-new custom kitchen featuring a 7-foot picture window, pot lighting, modern fixtures, and stainless appliances. The main level includes four large bedrooms, two full bathrooms. Including a primary ensuite with a large walk-in shower, and all-new vinyl flooring throughout. Downstairs, the fully finished legal apartment offers a bright and modern layout with two bedrooms, a full bath, a stylish second kitchen, and private entrance, perfect for in-laws, guests, or supplemental rental income. Outside, the features continue with a 34' x 24' fully insulated, heated garage, updated with LED lighting, new doors, and its own heat pump, an ideal space for storage, projects, or a workshop. The fully fenced backyard offers privacy and security, and includes two additional sheds for even more storage. Whether you're upsizing, investing, or looking for flexible space close to the coast, this home checks every box. (id:39198)
Property Details
Interior
Features
Basement Floor
Storage
23'7'' x 19'6''Laundry room
17'9'' x 7'10''Bedroom
14'10'' x 11'11''Bedroom
11'4'' x 12'6''Property History
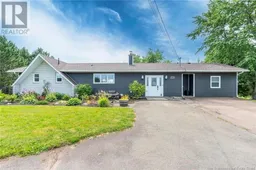 50
50
