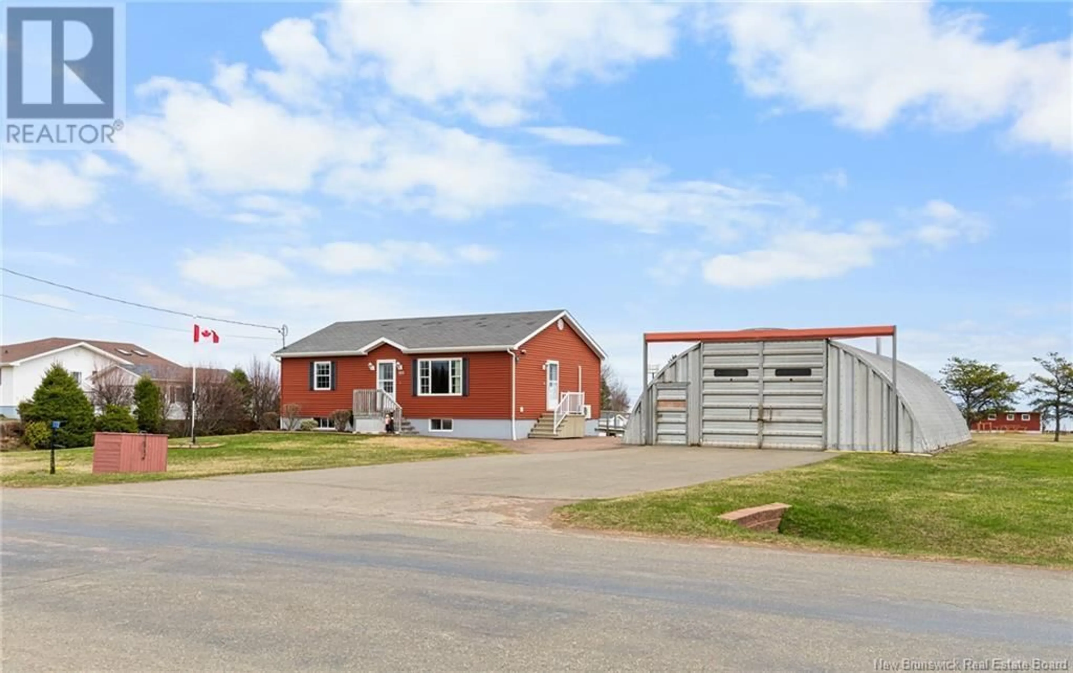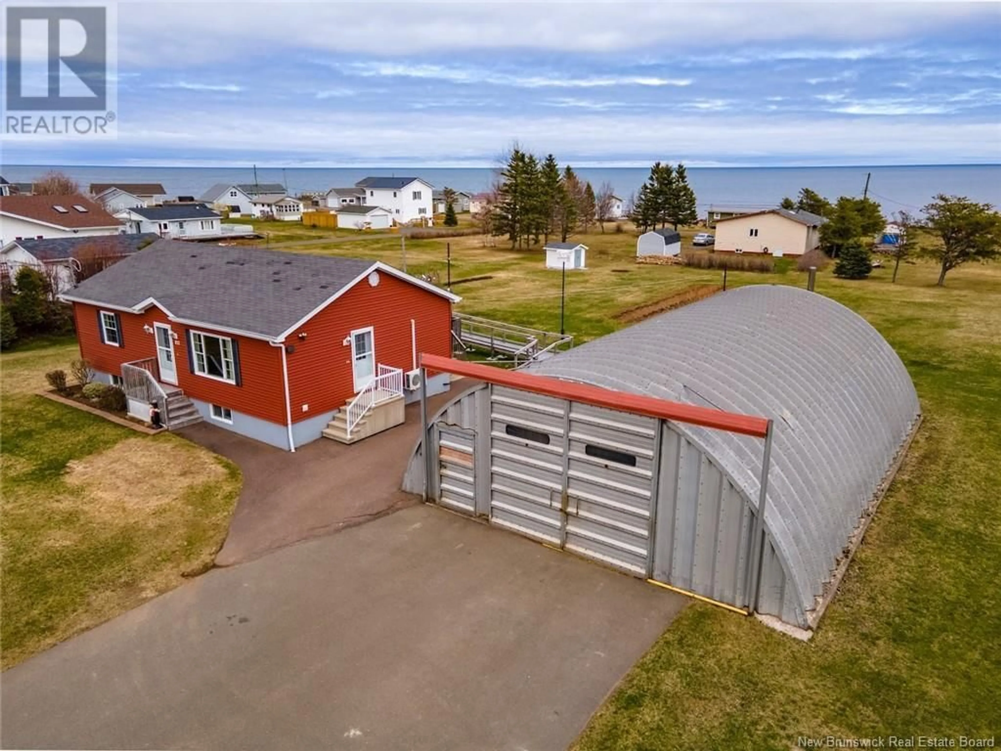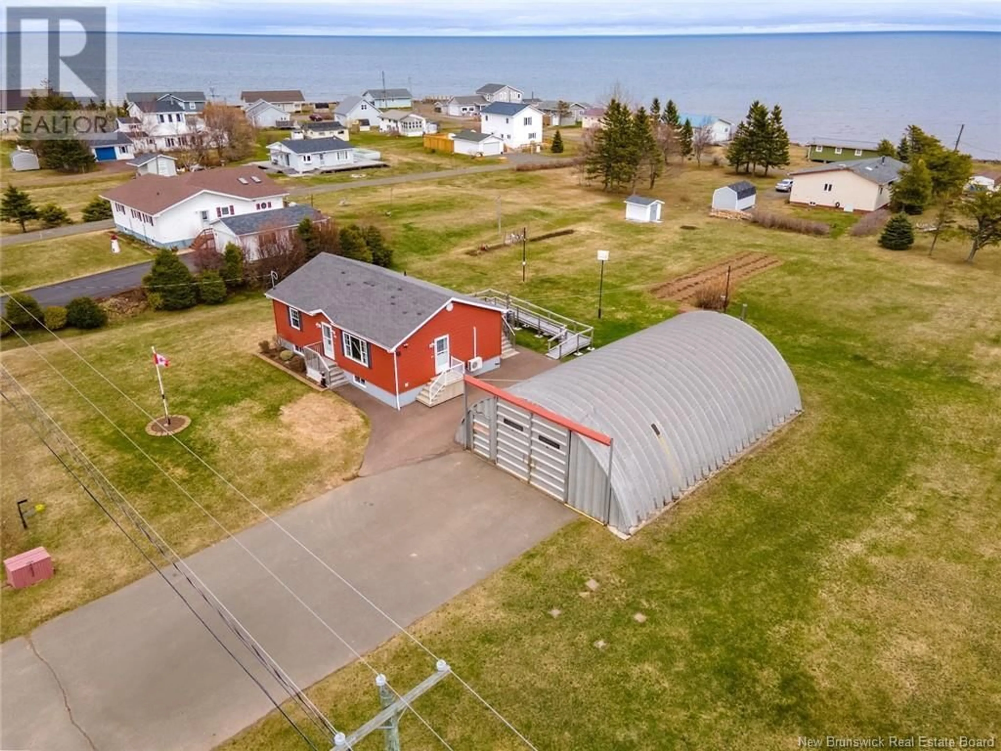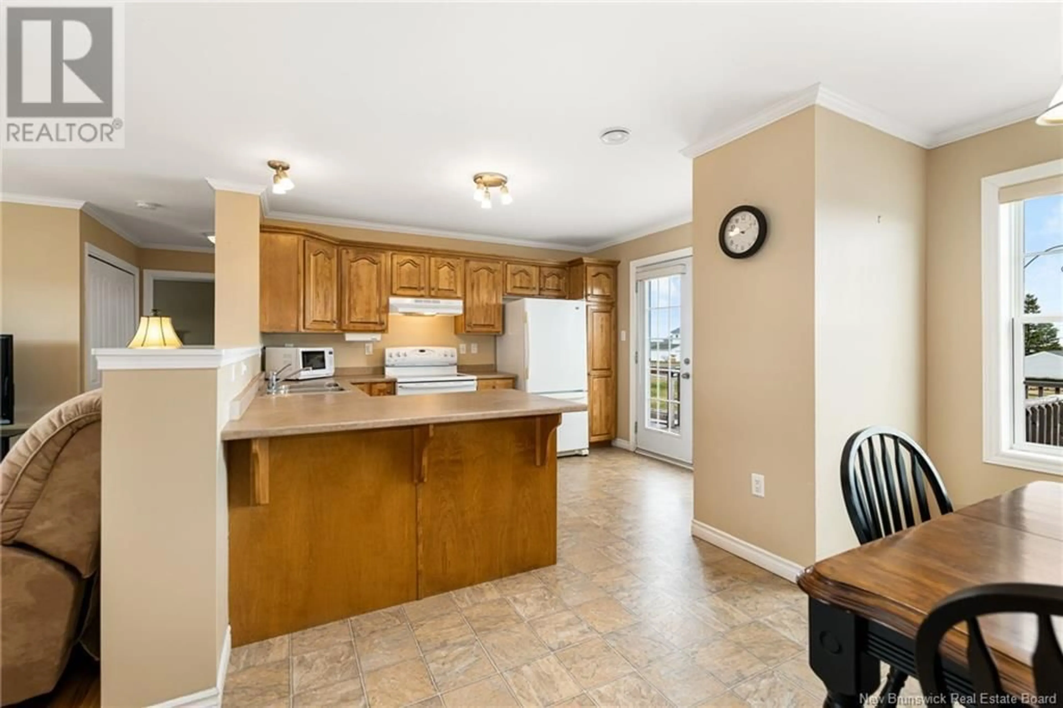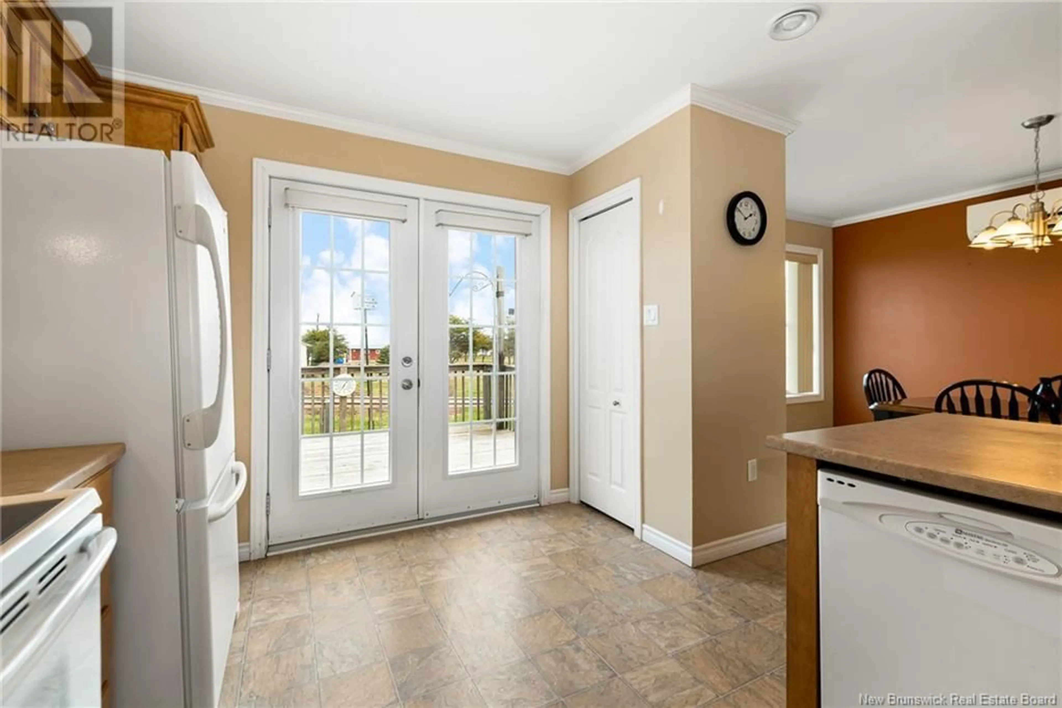112 CH DE LA COTE, Grande-Digue, New Brunswick E4R4C1
Contact us about this property
Highlights
Estimated valueThis is the price Wahi expects this property to sell for.
The calculation is powered by our Instant Home Value Estimate, which uses current market and property price trends to estimate your home’s value with a 90% accuracy rate.Not available
Price/Sqft$432/sqft
Monthly cost
Open Calculator
Description
Bungalow with WATERVIEWS featuring 4 BEDS & 2 FULL baths, IN-LAW suite and a 32 X 51 oversized GARAGE!! Welcome to 112 Ch de la Côte located in the coastal community of Caissie-Cape!! This Home is WHEELCHAIR ACCESSIBLE and offers one level living with a bright and open space. The wide hallway and accessible main floor laundry is convenient. Featuring 2 good sized bedrooms and a full bathroom on the main floor. The spacious kitchen features beautiful maple cabinets. Adjacent to the dining room and opened unto the living room featuring large windows. The close proximity to the sea offers beautiful views throughout the home and the 11 X 12 back deck. The lower level lodges a storage room and the in-law suite complete with 2 bedrooms, full bath with laundry and a large kitchen/living room space. Accessible through the side door, this space could potentially serve as a mortgage helper!! This property also features an oversized garage 32 X 51. Perfect for a side business or extra storage. The high ceilings allowing to store vehicles , small boats & RV. Caissie-Cape is known for its sandy beaches and warm water with dunes making this a popular summer location for locals and tourists!! bonus features include: Deeded beach access, mini split heat pump, large garden, storage shed, in-law suite, oversized garage and more, this home is a must see! Call for a viewing!! (id:39198)
Property Details
Interior
Features
Basement Floor
Kitchen
9'7'' x 11'8''Living room
13'3'' x 11'8''Bedroom
11'8'' x 8'11''4pc Bathroom
8'7'' x 8'2''Property History
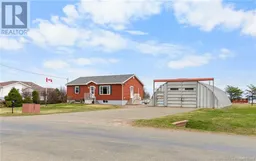 50
50
