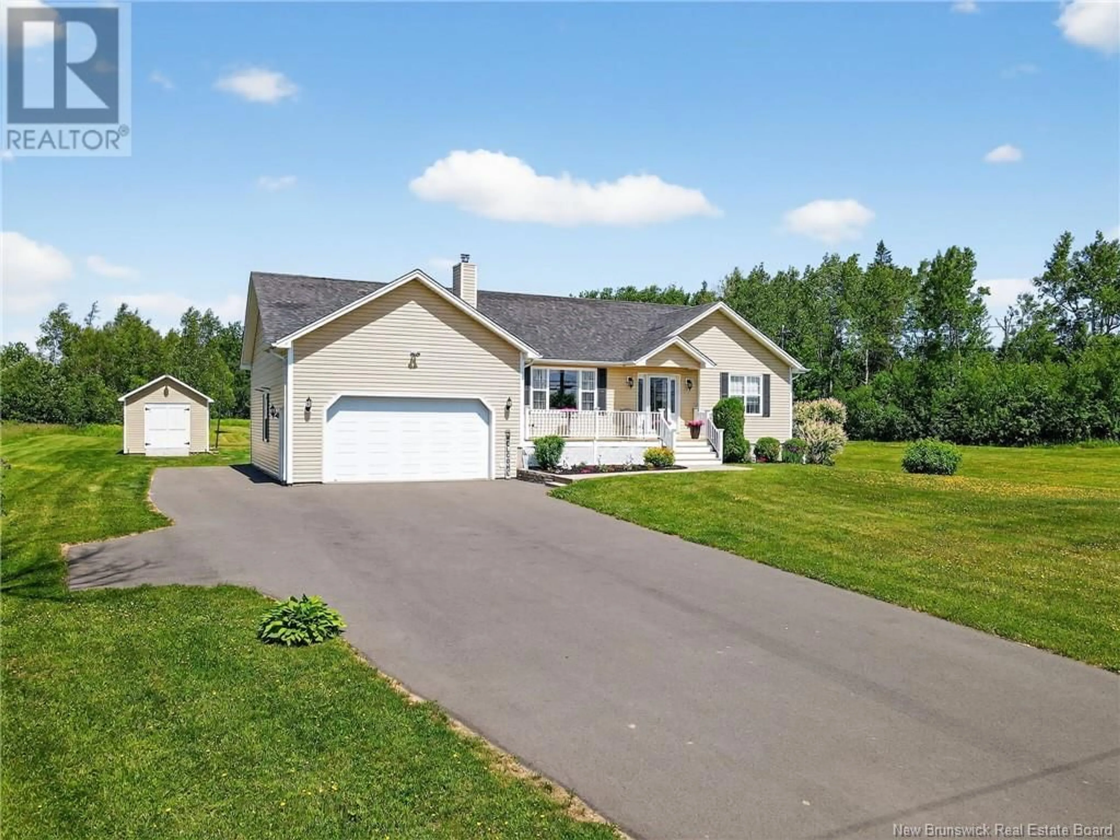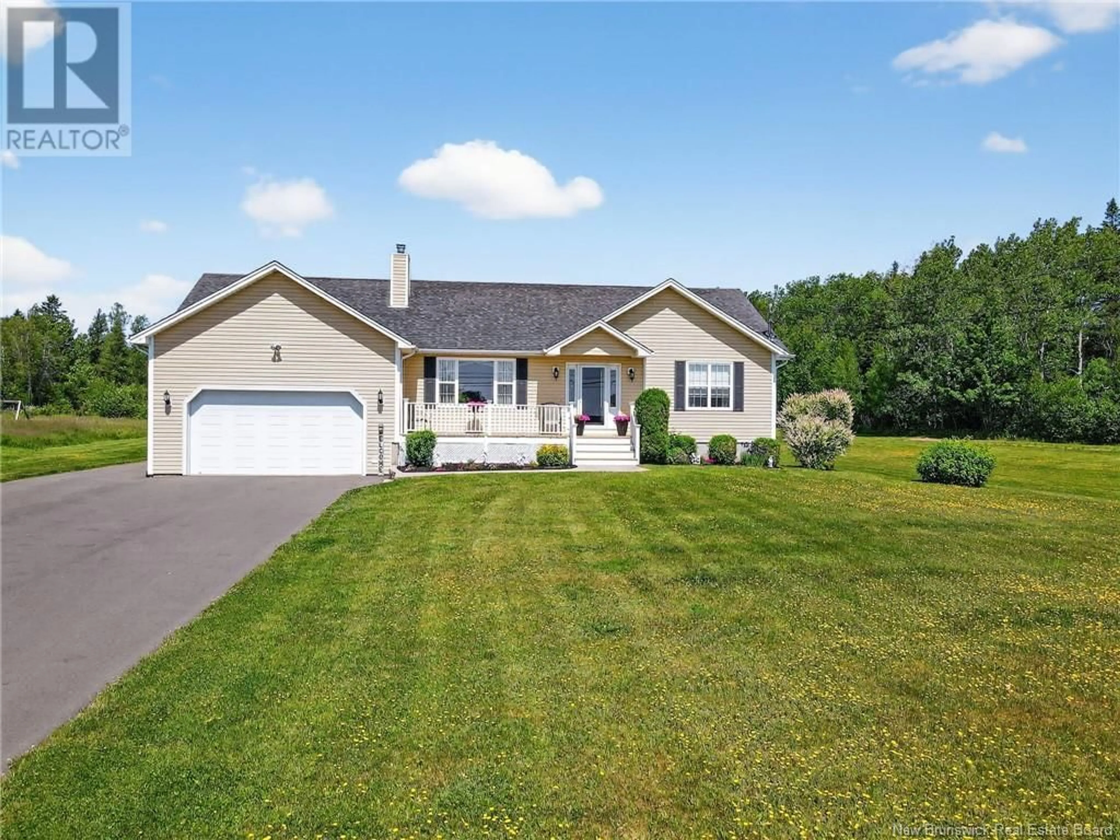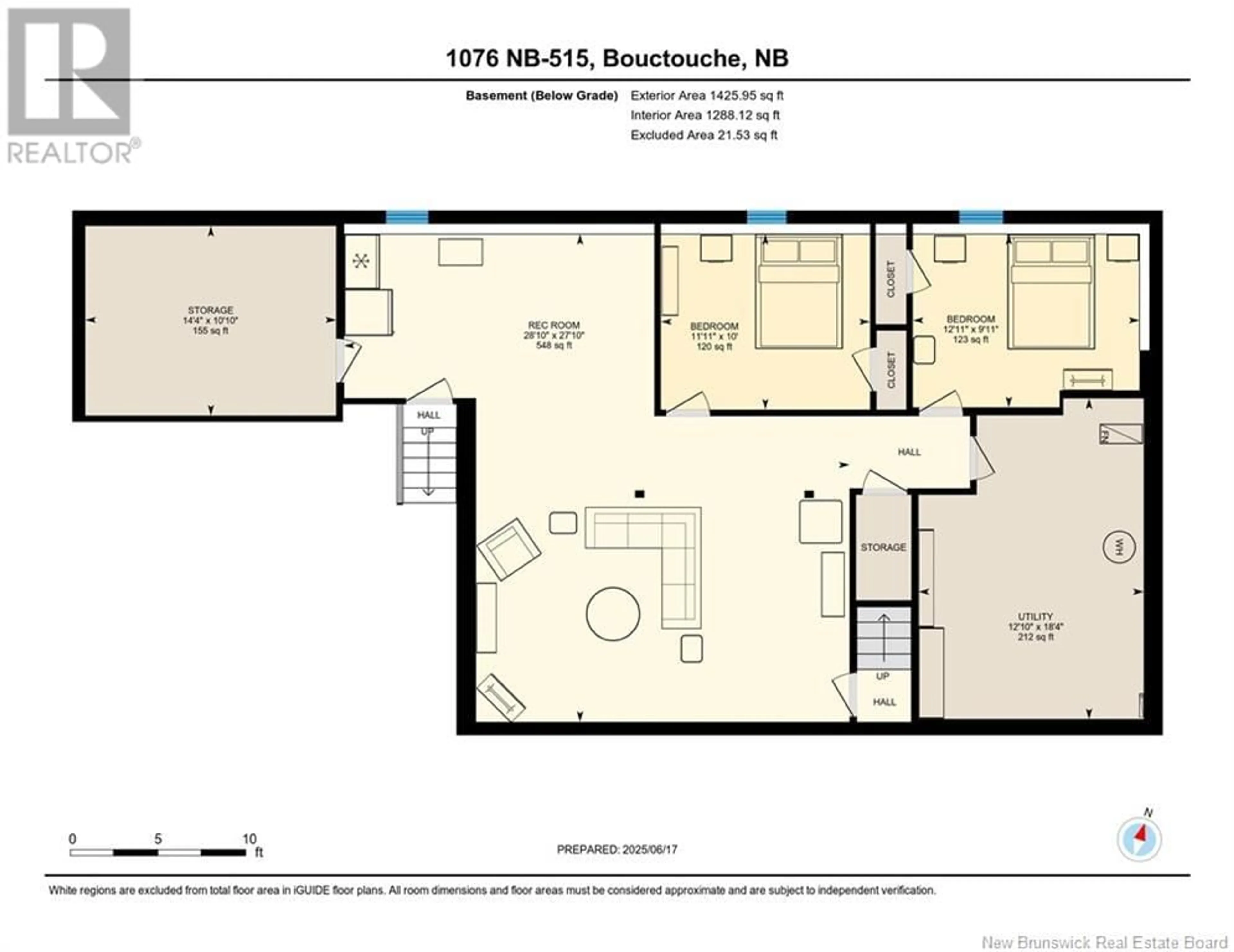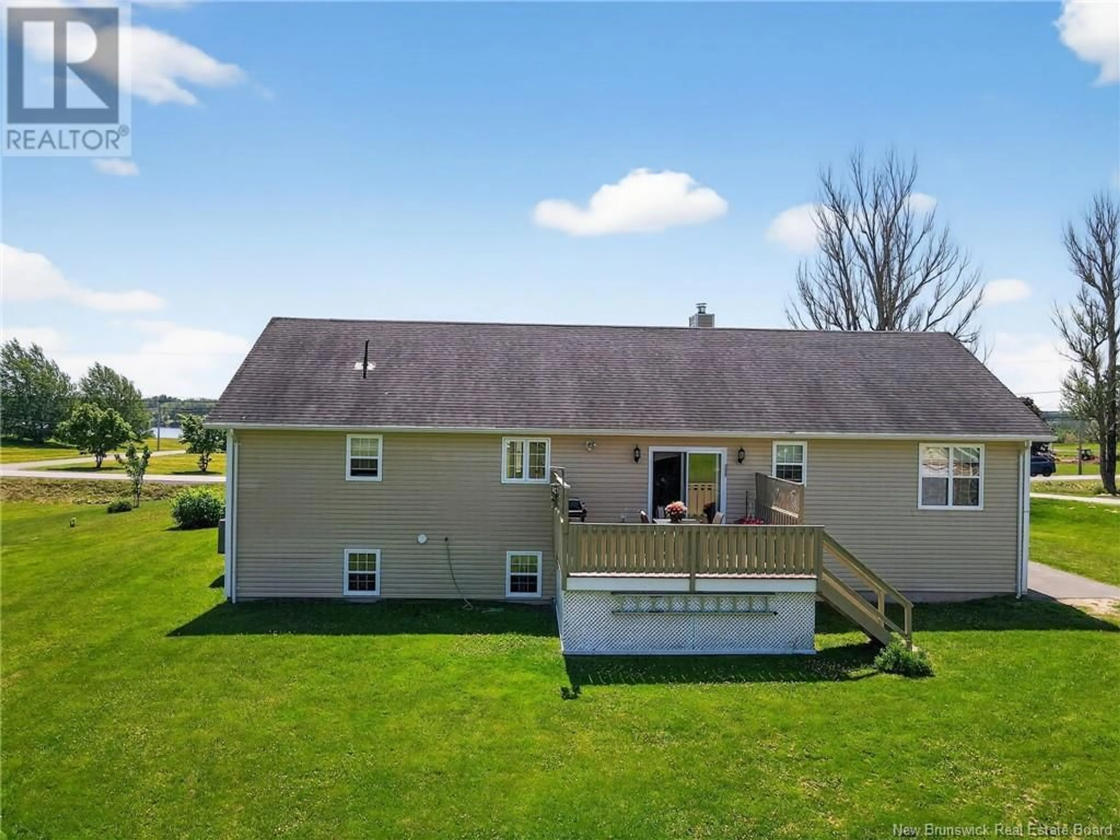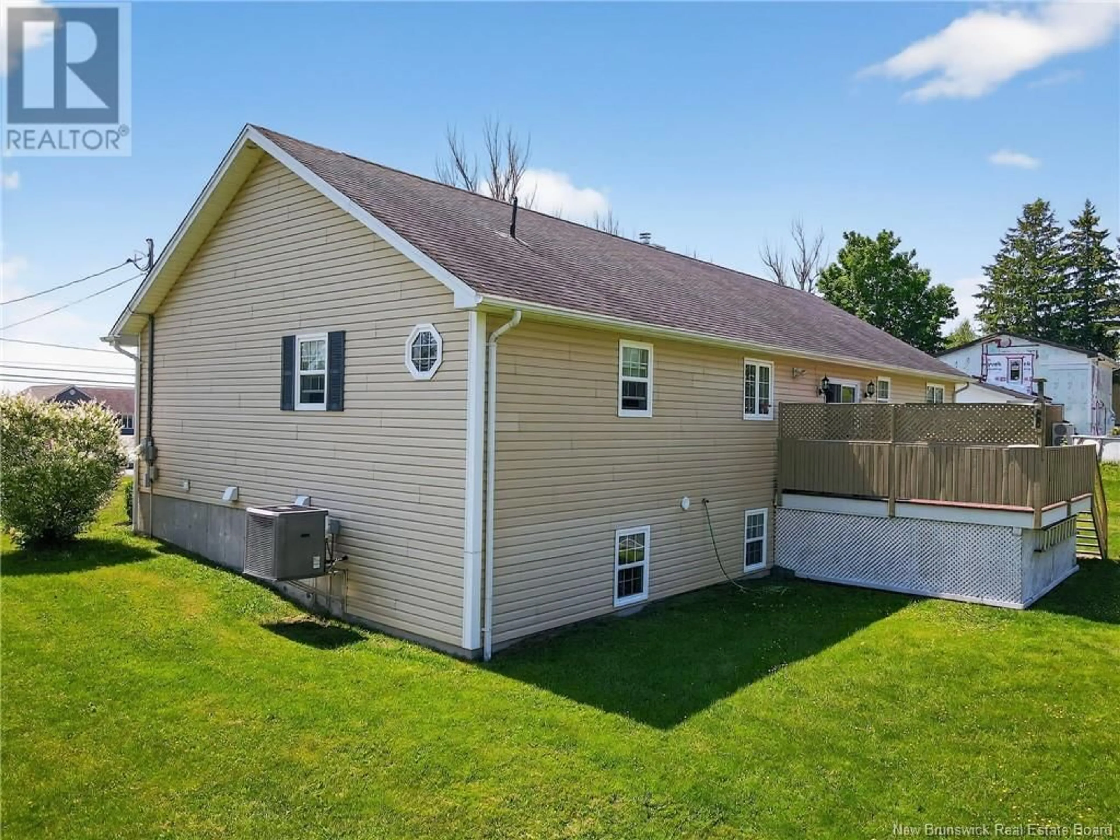1076 ROUTE 515, Bouctouche Cove, New Brunswick E4S4J8
Contact us about this property
Highlights
Estimated valueThis is the price Wahi expects this property to sell for.
The calculation is powered by our Instant Home Value Estimate, which uses current market and property price trends to estimate your home’s value with a 90% accuracy rate.Not available
Price/Sqft$317/sqft
Monthly cost
Open Calculator
Description
Welcome to 1076 Bouctouche Cove, a well-maintained one-owner home situated on 15.5 acres, offering privacy, space, and a beautiful view of the Bouctouche River. Conveniently located just five minutes from Highway 11 and downtown Bouctouche, this property blends country living with easy access to essential services. The main floor features a bright, open-concept layout with a functional living room, kitchen, and dining area, ideal for both daily living and entertaining. There are two bedrooms on this level, including a spacious primary suite with a walk-in closet and private ensuite. A second 4-piece bathroom completes the main floor. From the dining area, step out onto a 14 x 16 foot deck and enjoy the natural surroundings. There is also direct access from the main level to the attached double garage. The lower level offers a large family room, two additional bedrooms(Non-conforming), a storage and utility room. Additional features include a 180-foot well with a submersible pump, a detached workshop perfect for hobbies or storage. This home offers comfort, space, and flexibility in a peaceful setting just minutes from town. Ideally located in proximity to many amenities including restaurants, grocery stores, convenience stores, medical clinic, pharmacies, beaches, and wharfs with hospitals also within reach. Great opportunity to enjoy a quiet lifestyle with all the essentials nearby. Call, text or email for more information. (id:39198)
Property Details
Interior
Features
Basement Floor
Utility room
12'10'' x 18'4''Storage
14'4'' x 10'10''Bedroom
11'11'' x 10'0''Bedroom
12'11'' x 9'11''Property History
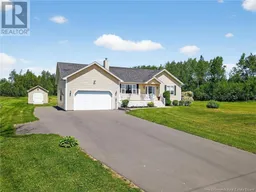 50
50
