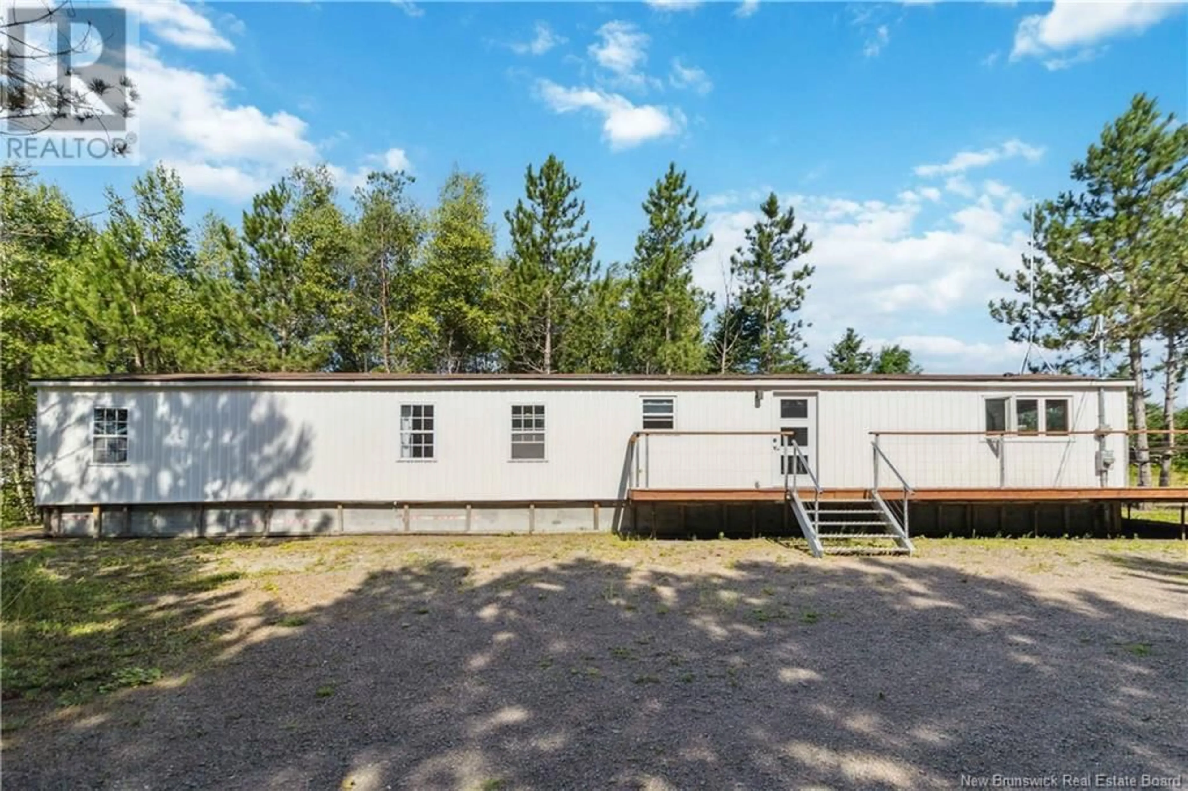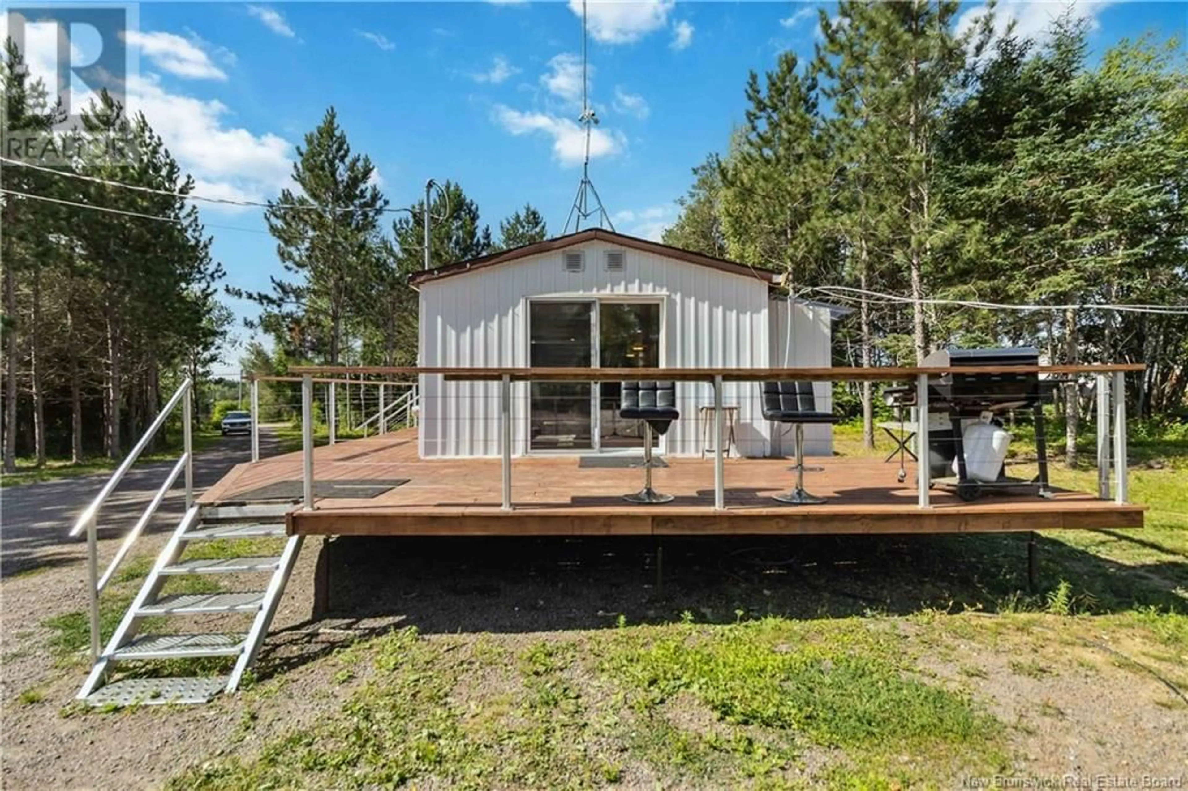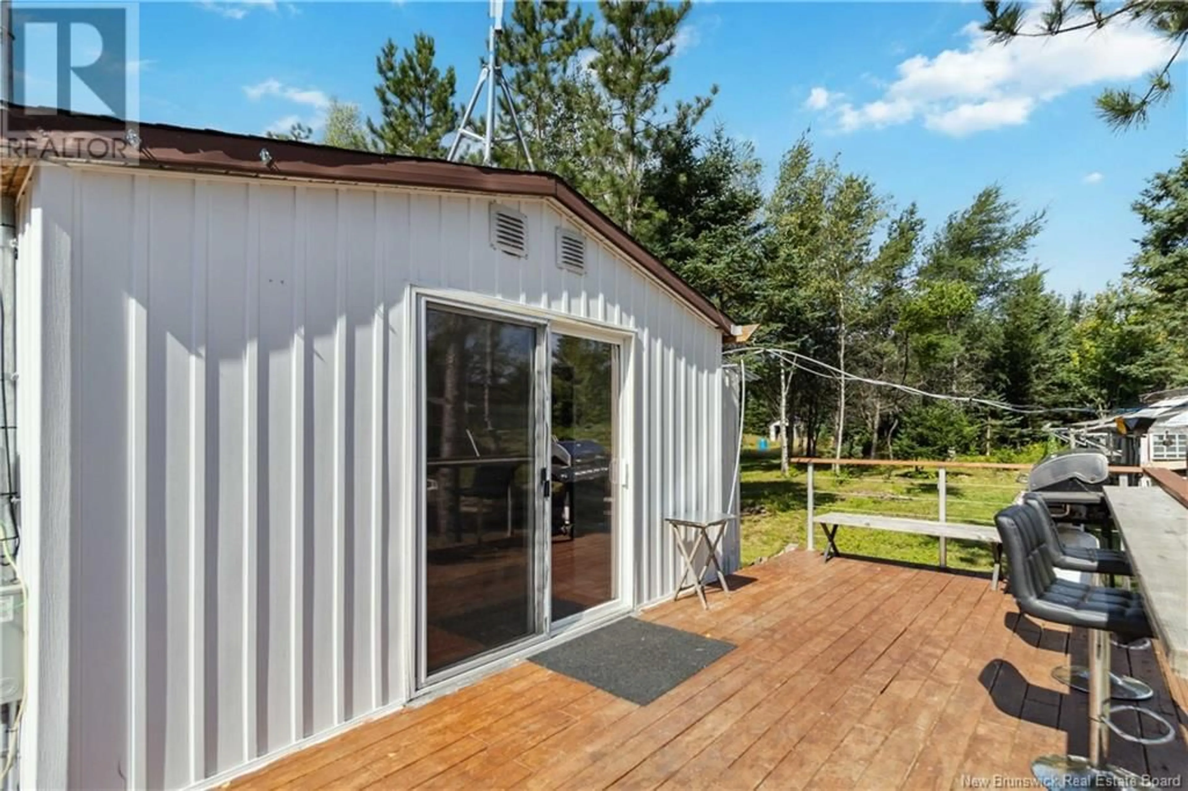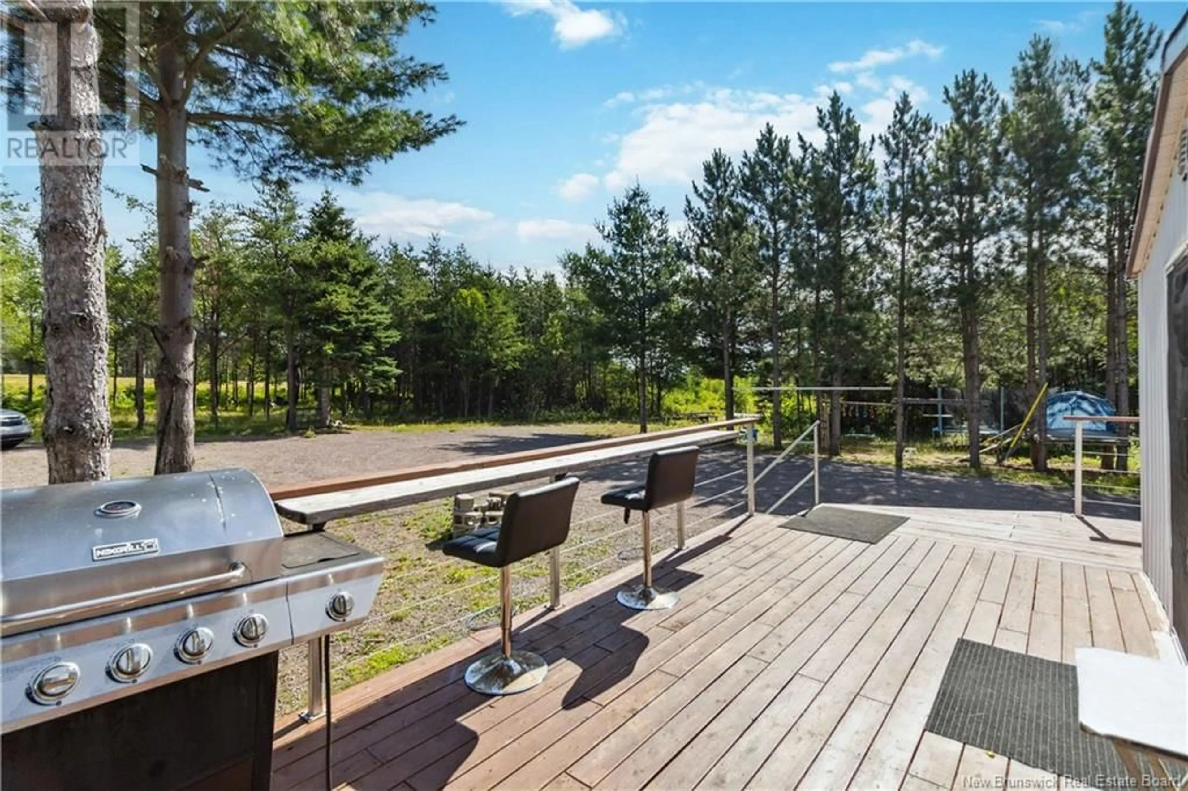106 BABINEAU ROAD, Grande-Digue, New Brunswick E4R3T8
Contact us about this property
Highlights
Estimated valueThis is the price Wahi expects this property to sell for.
The calculation is powered by our Instant Home Value Estimate, which uses current market and property price trends to estimate your home’s value with a 90% accuracy rate.Not available
Price/Sqft$246/sqft
Monthly cost
Open Calculator
Description
Welcome to Your Peaceful Retreat! Tucked away on a treed 1-acre lot, this charming 2-bedroom, 1-bath home offers the perfect blend of privacy, comfort, and room to grow. Whether you're just starting out or looking to downsize, this move-in-ready property is designed for easy living and outdoor enjoyment. Step onto the stunning wrap-around deck30' x 6' in the front and 22' x 10' on the sidefeaturing waterproof pine decking and handcrafted metal railings. Inside, you'll find a freshly painted interior with new flooring. The layout is simple and functional, with a warm, inviting feel. A deep 160-ft well provides clean, reliable water, and the septic system was newly installed in 2021 for peace of mind. Dreaming of a project? A 30' x 50' area prep and level with gravel ready for your custom garage, workshop, or hobby space. Outdoors, enjoy BBQs on the deck, evenings around the fire pit, and space to entertain family and friends. There's also a 24' x 10' metal siding shed, complete with a chicken coop (6 chickens included!) and ample space for a garden. Bonus features include an outdoor showerperfect after a beach day. Just 25 minutes from Moncton and 11 minutes from Shediacs marina, beaches, and trails. Close to local restaurants, cafés, fishing spots, and all the amenities you need. Live, play, and unwind in this peaceful escape. This property is a must-see to fully appreciate all it has to offer. For more information or to schedule a showing, contact your REALTOR® today. (id:39198)
Property Details
Interior
Features
Main level Floor
5pc Bathroom
7'6'' x 10'Bedroom
9'10'' x 13'Bedroom
9'6'' x 15'Kitchen/Dining room
13' x 14'Property History
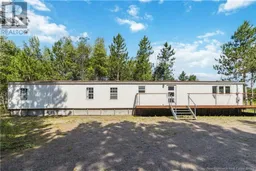 40
40
