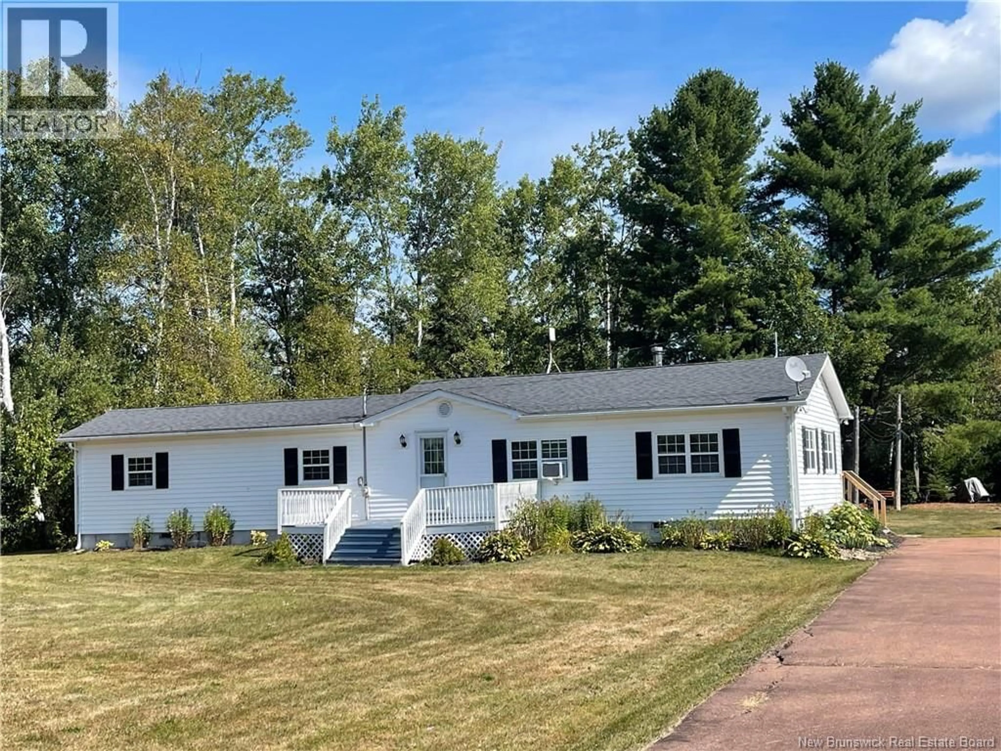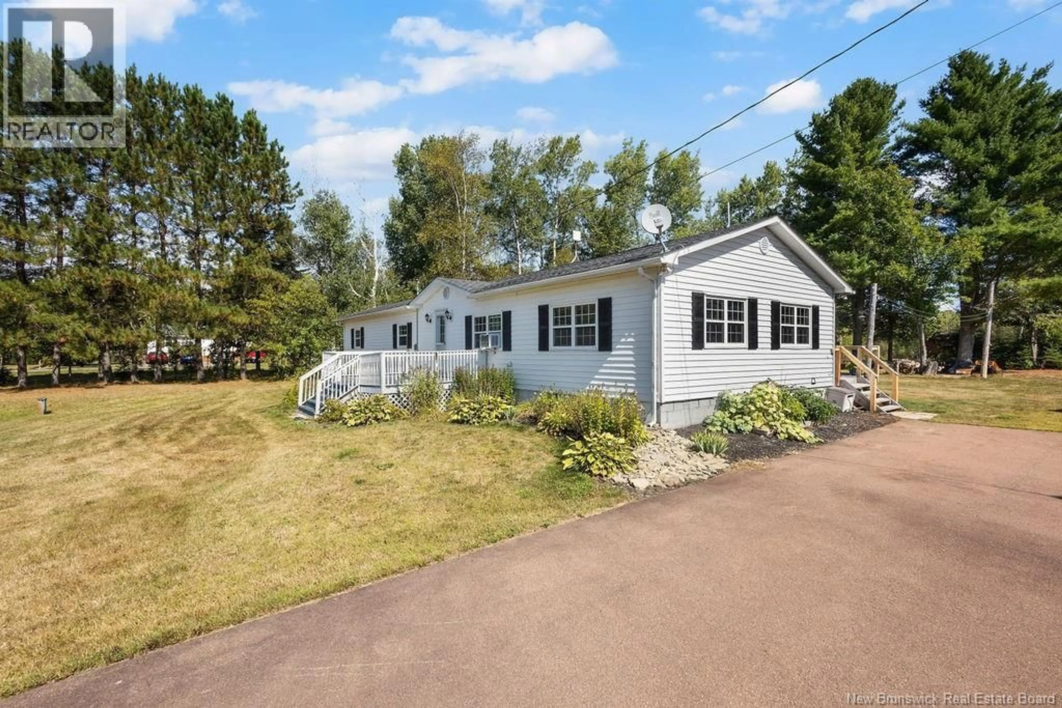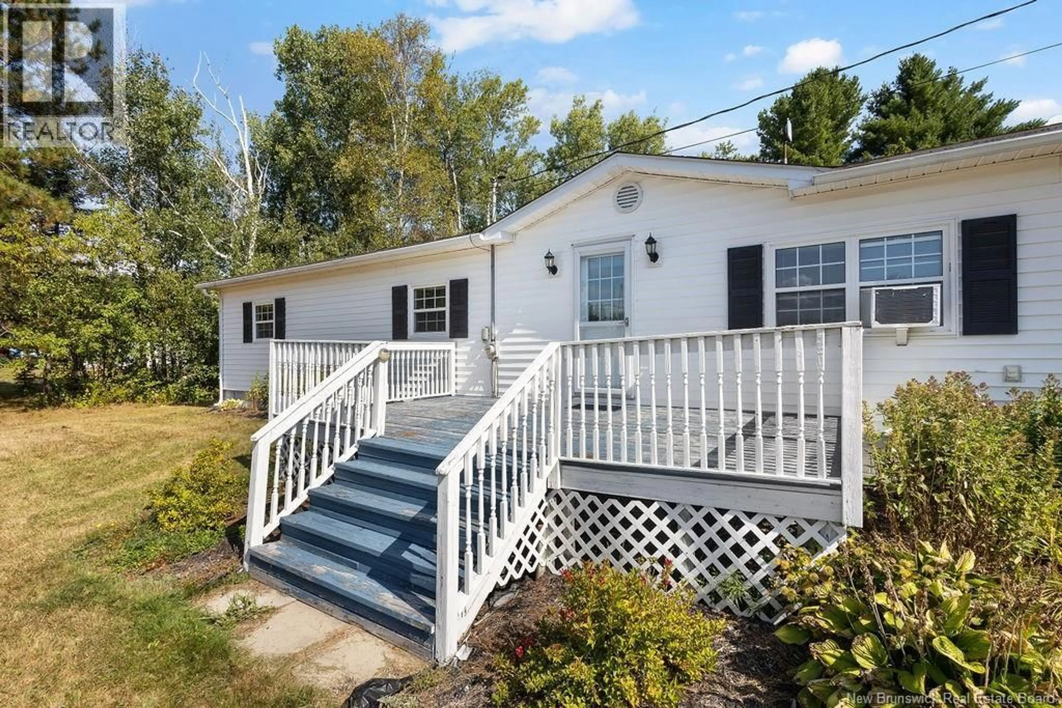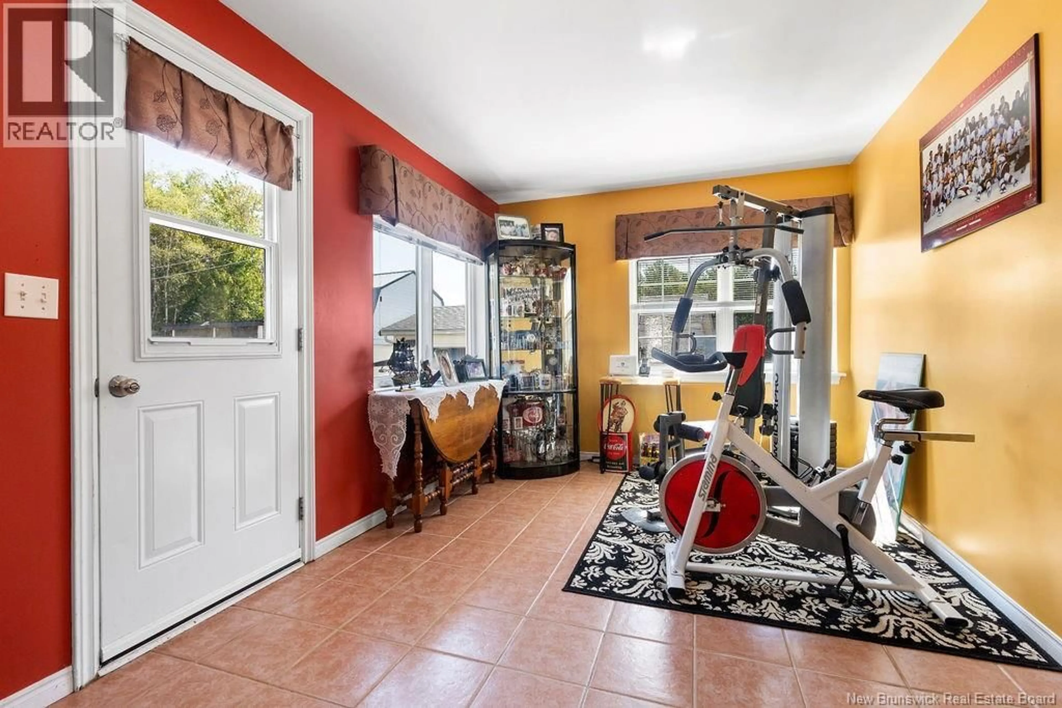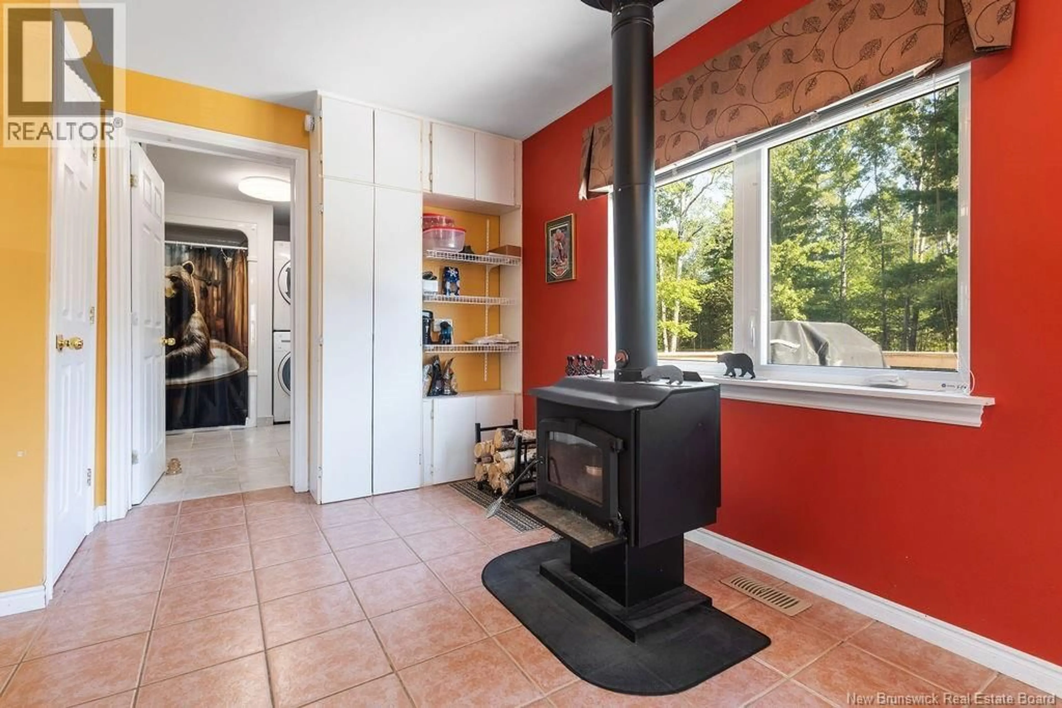10543 126 ROUTE, Acadie Siding, New Brunswick E4Y2L3
Contact us about this property
Highlights
Estimated valueThis is the price Wahi expects this property to sell for.
The calculation is powered by our Instant Home Value Estimate, which uses current market and property price trends to estimate your home’s value with a 90% accuracy rate.Not available
Price/Sqft$213/sqft
Monthly cost
Open Calculator
Description
Discover the charm of country living in this 2-bedroom, 2-bath home, with a garage, storage sheds, and a cozy backyard bunk house tucked among the trees. Set on 7.5 acres of land just 25 minutes from Miramichi and an hour from Moncton, the property blends open yard space with the privacy of mature trees, creating a peaceful retreat. A paved driveway leads to a 16x27 garage, set up for a vehicle and workshop. Behind the house is a new storage shed, small barn, and woodshed to store firewood. Deeper in the trees, a bunk house offers a quiet escape for reading, relaxing, or enjoying the outdoors. The backyard has a natural low area that fills with water seasonallyused for skating in winter and with potential as a handmade fish pond. The area is ideal for outdoor enthusiasts, with ATV and snowmobile trails. Inside, a bright sitting room with windows invites natural light, while a wood stove adds warmth. A full bathroom with laundry keeps routines convenient, and the kitchen features light-toned cabinetry, white appliances, and an island with seating for two. It flows into the living room for an open, airy feel. Down the hall are two bedrooms and a second bathroom with a deep soaker tub. Flooring blends ceramic, laminate, and vinyl, and a generator hookup adds peace of mind. Youre also a short drive from Rogersville, with amenities and a strong sense of community. Rogersville is home to the popular annual Bluegrass Festival, giving you yet another reason to love where you live. (id:39198)
Property Details
Interior
Features
Main level Floor
Primary Bedroom
13'8'' x 13'3''Bath (# pieces 1-6)
9'9'' x 10'11''Bedroom
9'9'' x 8'7''Other
3'8'' x 20'2''Property History
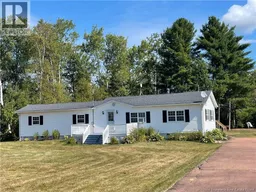 42
42
