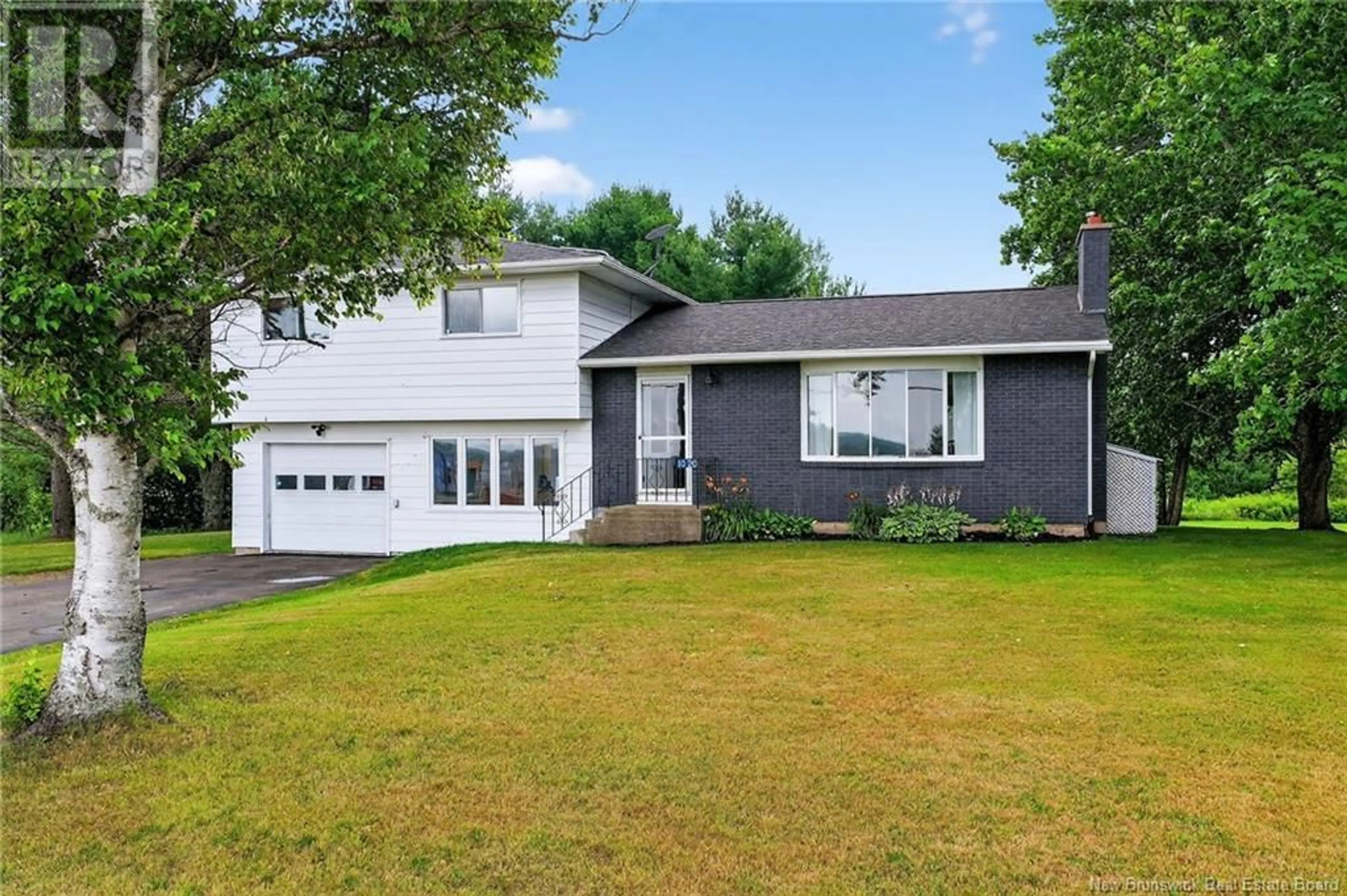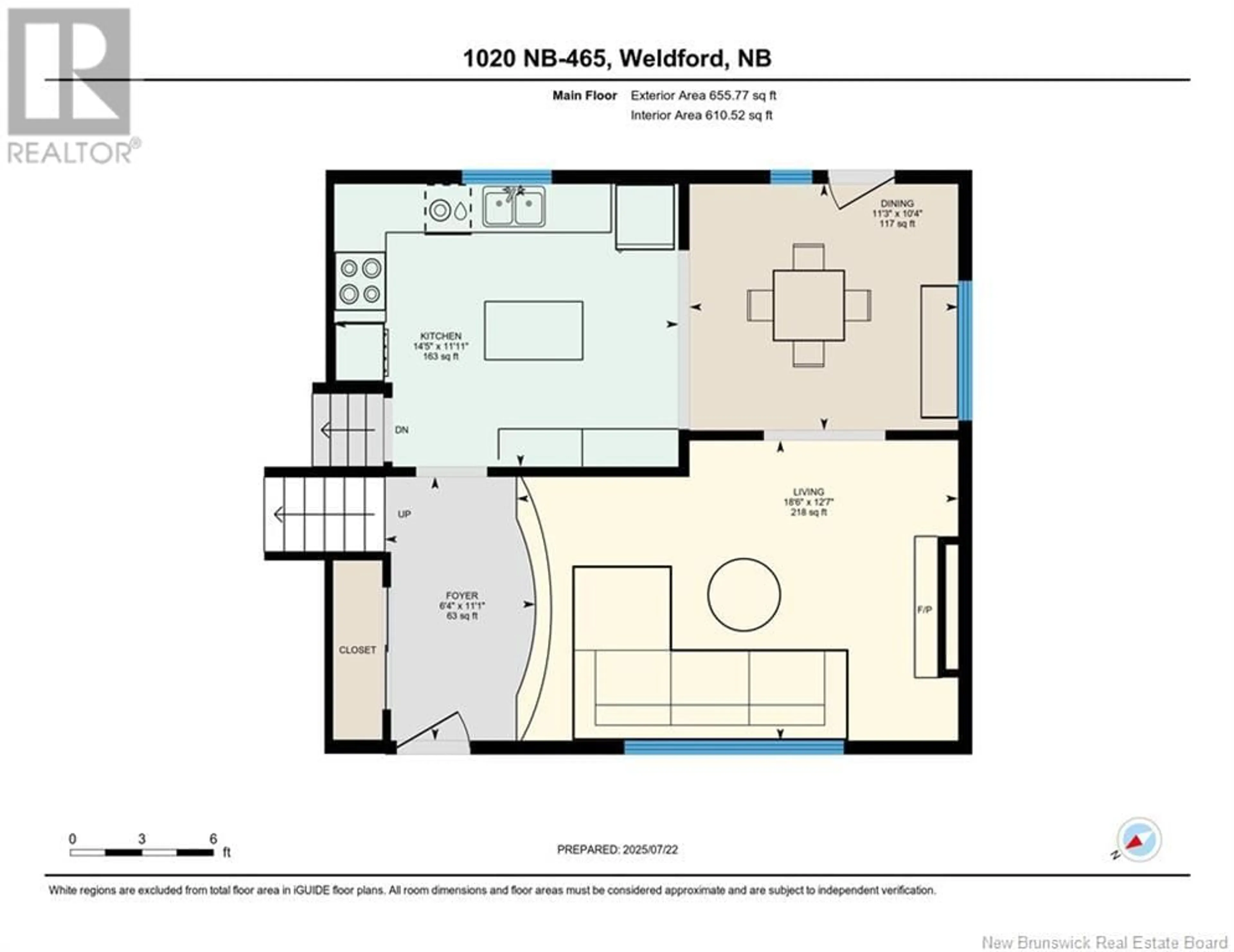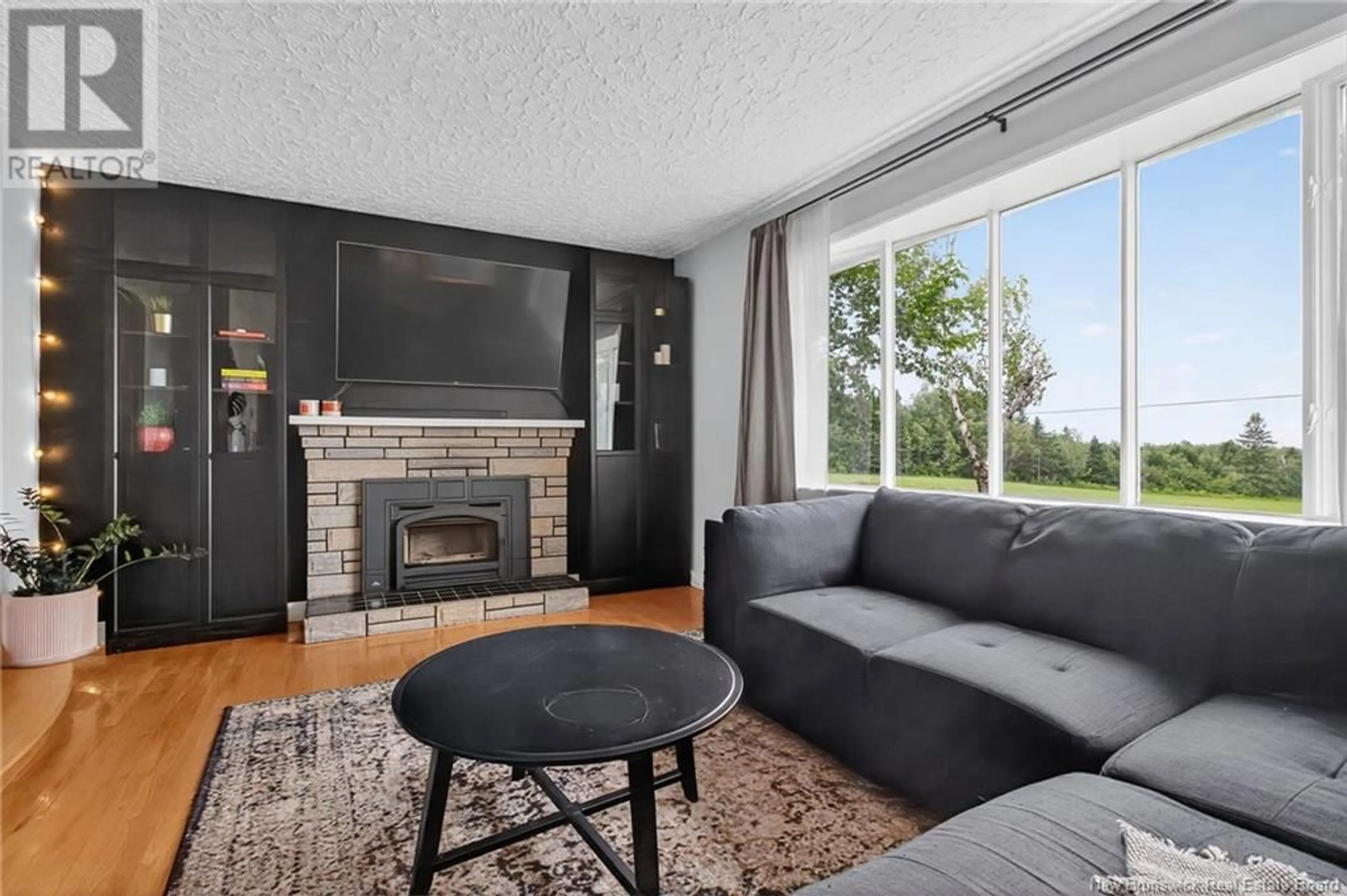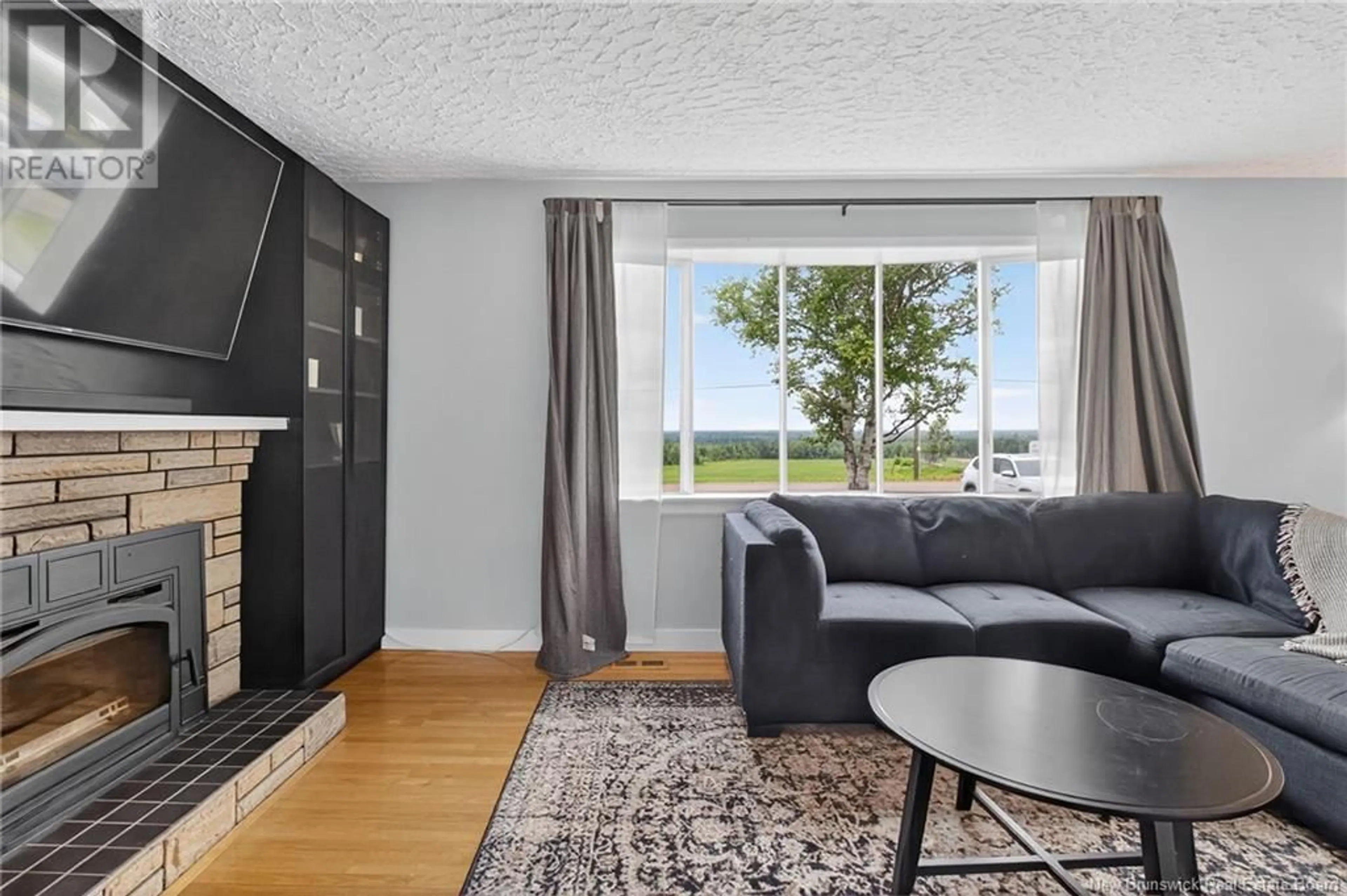1020 ROUTE 465, Clairville, New Brunswick E4T2L6
Contact us about this property
Highlights
Estimated valueThis is the price Wahi expects this property to sell for.
The calculation is powered by our Instant Home Value Estimate, which uses current market and property price trends to estimate your home’s value with a 90% accuracy rate.Not available
Price/Sqft$207/sqft
Monthly cost
Open Calculator
Description
Welcome to 1020 Route 465, Clairville, NB. Nestled on a tranquil 1.8-acre lot, this charming 4-level split home offers the perfect blend of country living and city conveniencejust 25 minutes from Monctons Magnetic Hill and close to grocery stores, shops, and entertainment. Whether you're seeking a quiet retreat or a place with space to grow, this property delivers.Step inside to a functional main level featuring a bright kitchen with ample cabinet space, a dining area with patio doors leading to your private deck and spacious backyard, and a generous living room perfect for family gatherings.Upstairs, youll find three good-sized bedrooms and a full bathroom, offering comfortable living for the whole family.The lower level features a cozy family room, a laundry area with washer & dryer (2021), a convenient half bath, and direct access to the attached single car garageideal for parking or storing your ATV, snowmobile, or lawn equipment. The basement level remains unfinished, providing ample storage space or room to expand.Enjoy the peace of mind of recent upgrades, including a new electric furnace and eavestroughs (2021). Plus, this property comes complete with valuable extras: lawn tractor, generator (2021), snow blower (2021), freezer (2021), washer, and dryer (2021)all included in the sale.Dont miss your chance to own a move-in ready home on a quiet, spacious lot with quick access to the city. See it Before You Step Inside: Explore Our Interactive 3D Tour and Video! (id:39198)
Property Details
Interior
Features
Main level Floor
Laundry room
9'3'' x 6'8''2pc Bathroom
4'9'' x 4'4''Family room
11'9'' x 11'5''Dining room
10'4'' x 11'3''Property History
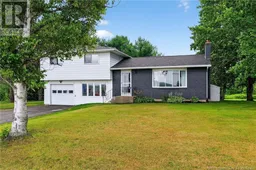 50
50
