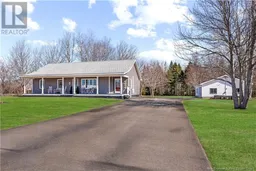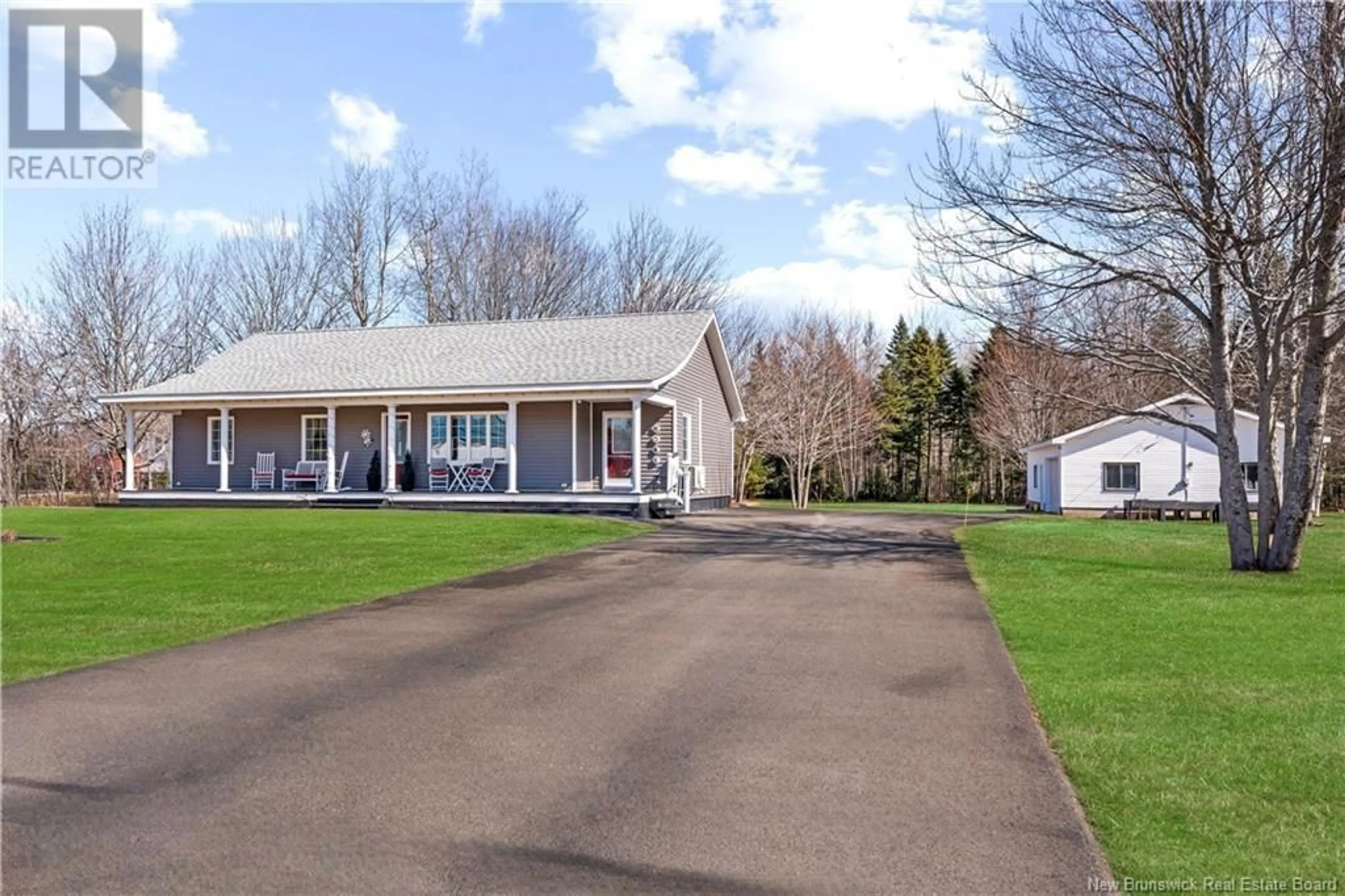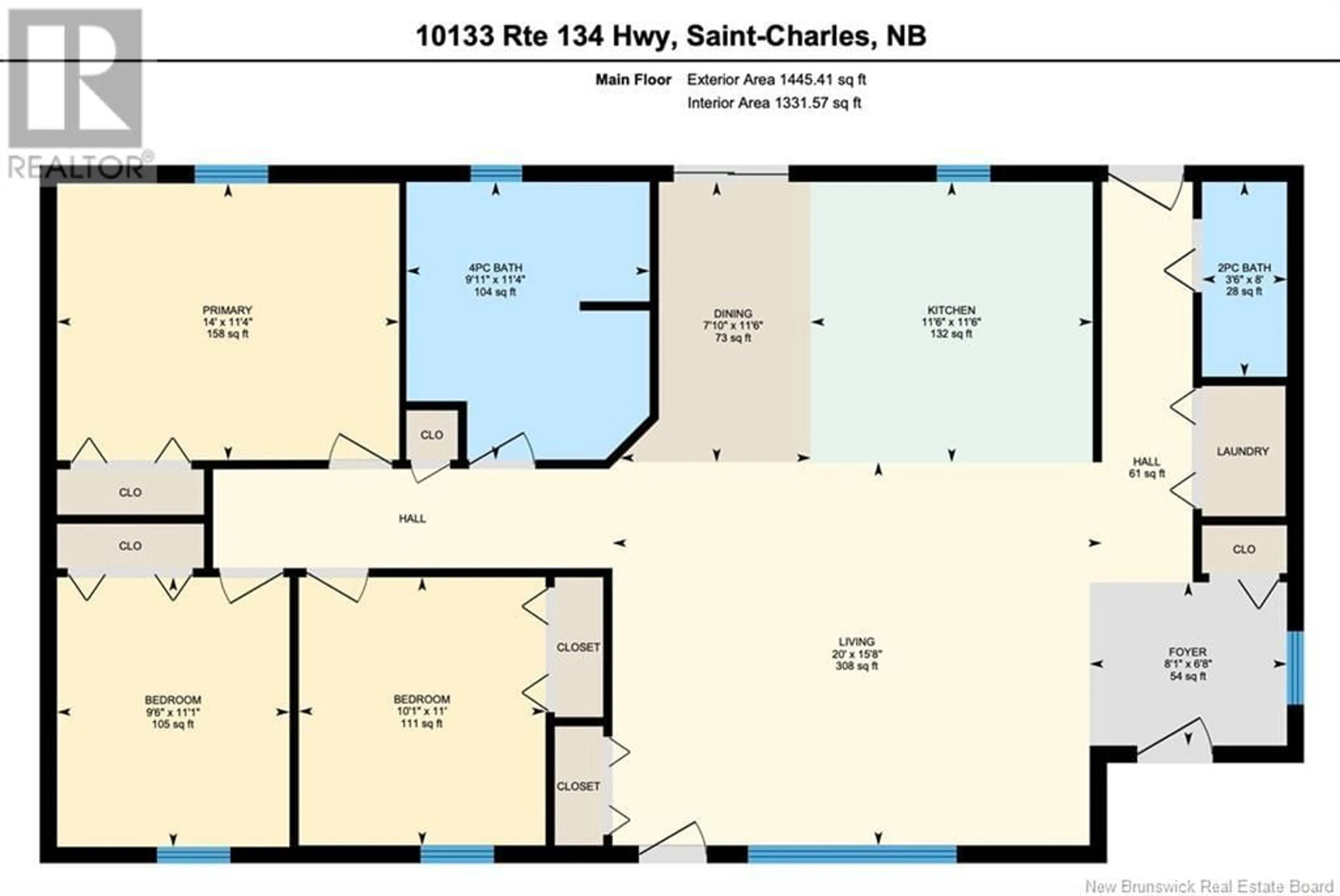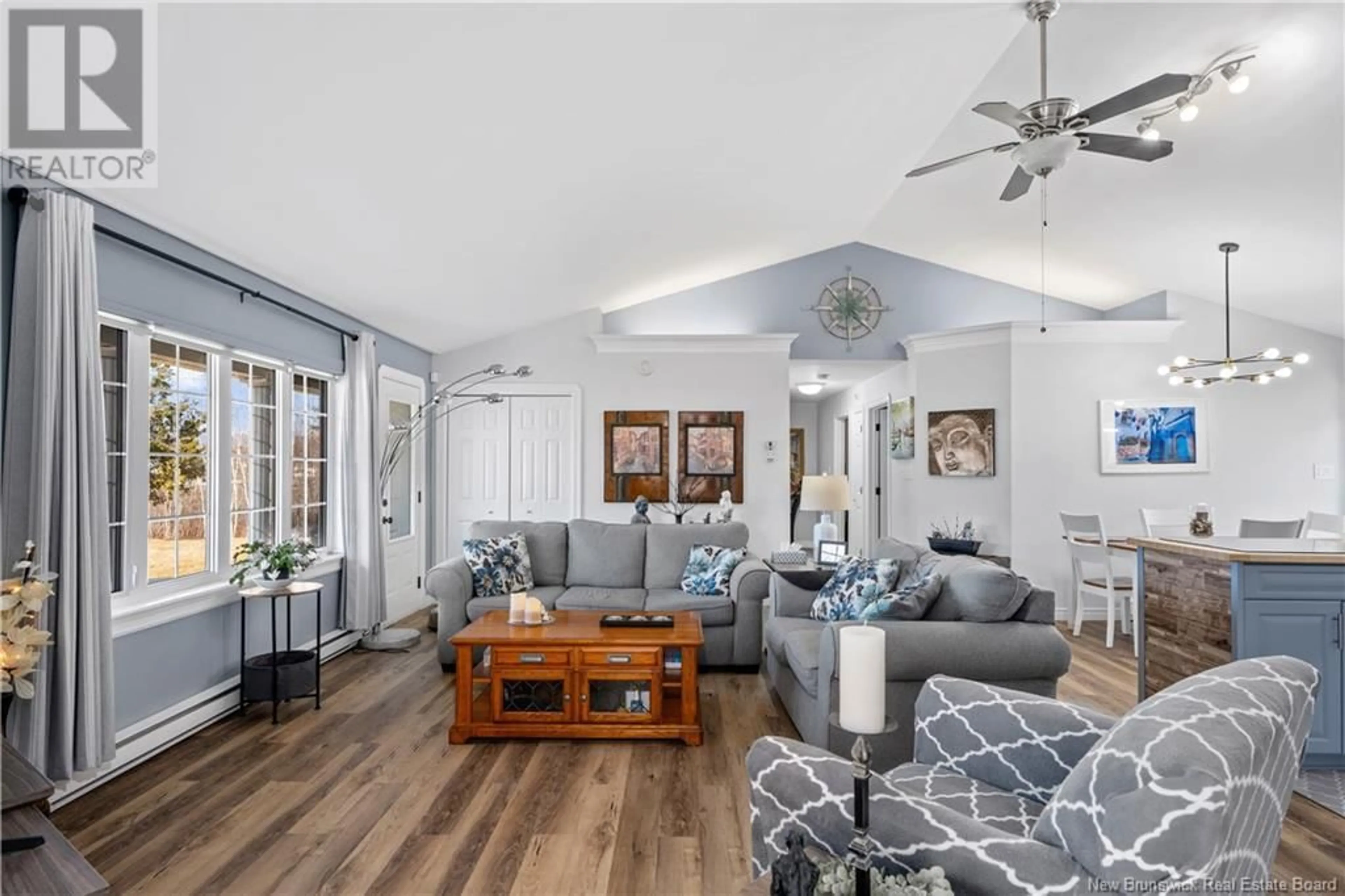10133 ROUTE 134, Saint-Charles, New Brunswick E4X1J3
Contact us about this property
Highlights
Estimated ValueThis is the price Wahi expects this property to sell for.
The calculation is powered by our Instant Home Value Estimate, which uses current market and property price trends to estimate your home’s value with a 90% accuracy rate.Not available
Price/Sqft$259/sqft
Est. Mortgage$1,610/mo
Tax Amount ()$2,749/yr
Days On Market45 days
Description
Welcome Home! This stunning property, nestled on over 7 acres of land, offers the perfect blend of privacy, space, and modern updates. A spacious 42x28 detached garage provides ample room for storage or projects, while the home itself is designed for comfort and convenience. Step inside to a beautifully updated interior featuring a large kitchen with vaulted ceilings that opens to a bright and inviting living room. The home boasts three generous bedrooms and 4-piece bathroom with updated vanity, main level laundry, and a second 2 pc bathroom. Enjoy outdoor living at its finest with a newer deck off the dining areaideal for entertainingalong with a charming veranda on the front of the home. The double paved driveway adds to the curb appeal and functionality.Recent upgrades make this home a true standout! The entire home has been freshly painted and updated with new flooring throughout. Energy efficiency has been enhanced with spray foam insulation in the lower level, and a new mini-split heat pump provides year-round comfort. The kitchen has been refreshed with new backsplash, countertops, and a sleek stove top island. The home also features new roof shingles, new back gutters. The detached garage is wired for convenience, and the home exudes pride of ownership with meticulous care evident throughout. Situated in a peaceful location yet close to all amenities, this home is the best of both worlds. Call today to schedule a private viewingyoull be impressed! (id:39198)
Property Details
Interior
Features
Main level Floor
Bedroom
11' x 10'1''Bedroom
11'1'' x 9'6''Primary Bedroom
11'4'' x 14'4pc Bathroom
11'4'' x 9'11''Property History
 46
46


