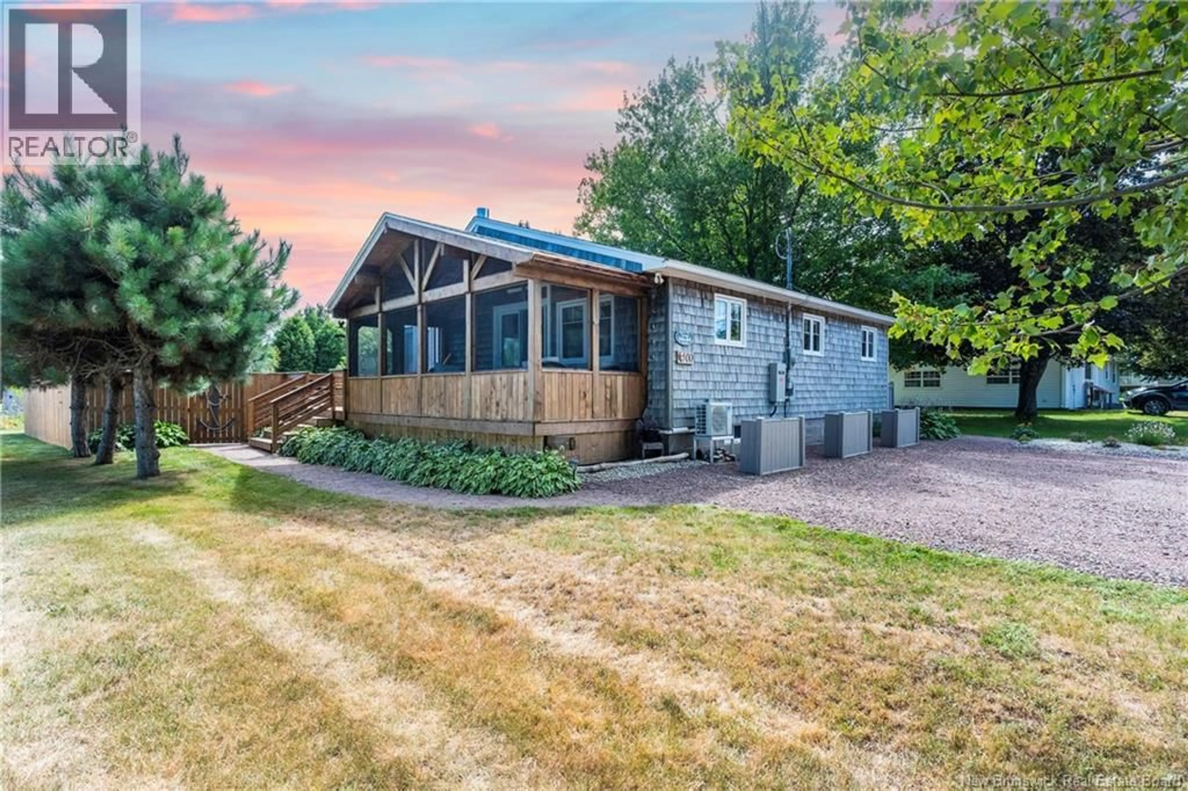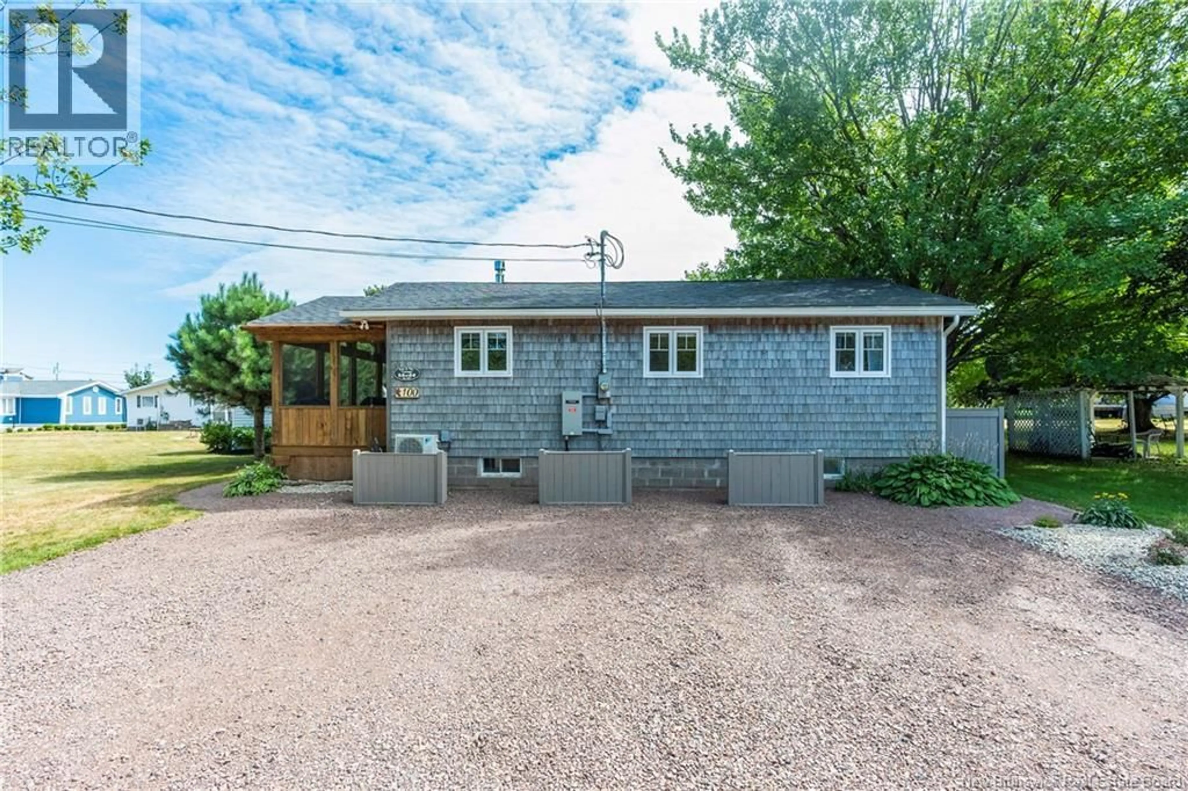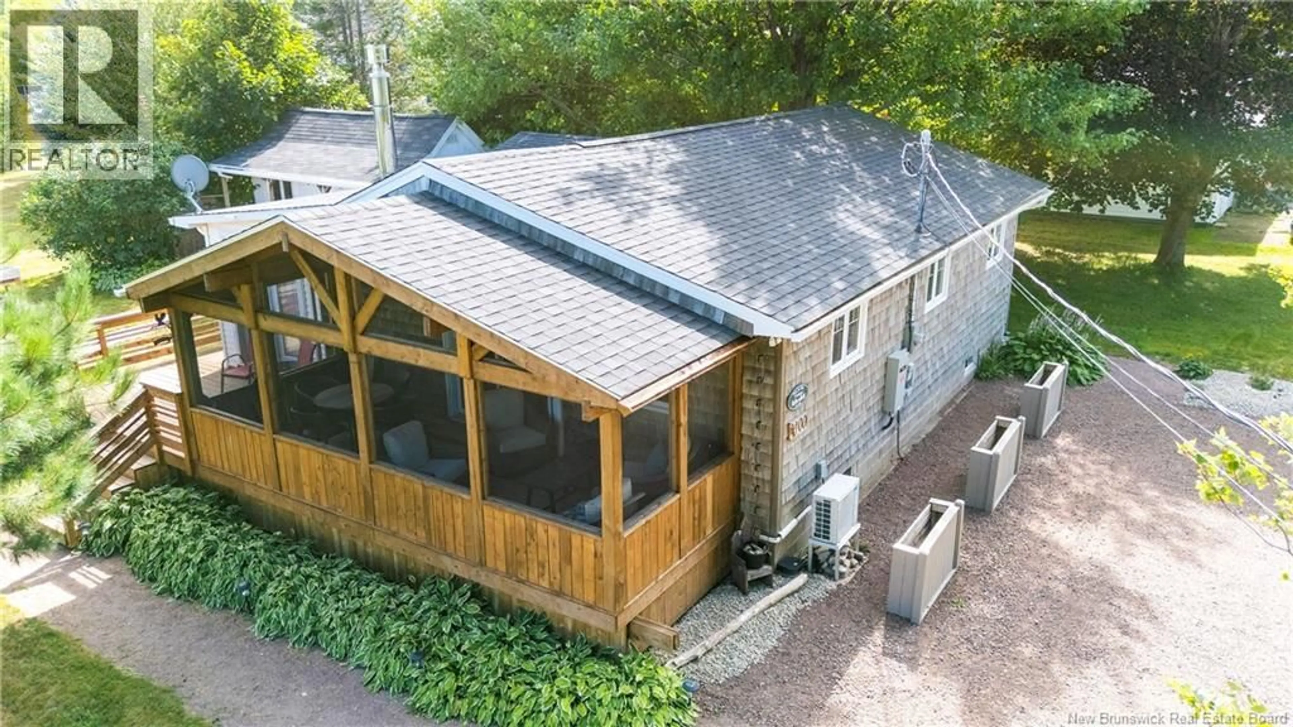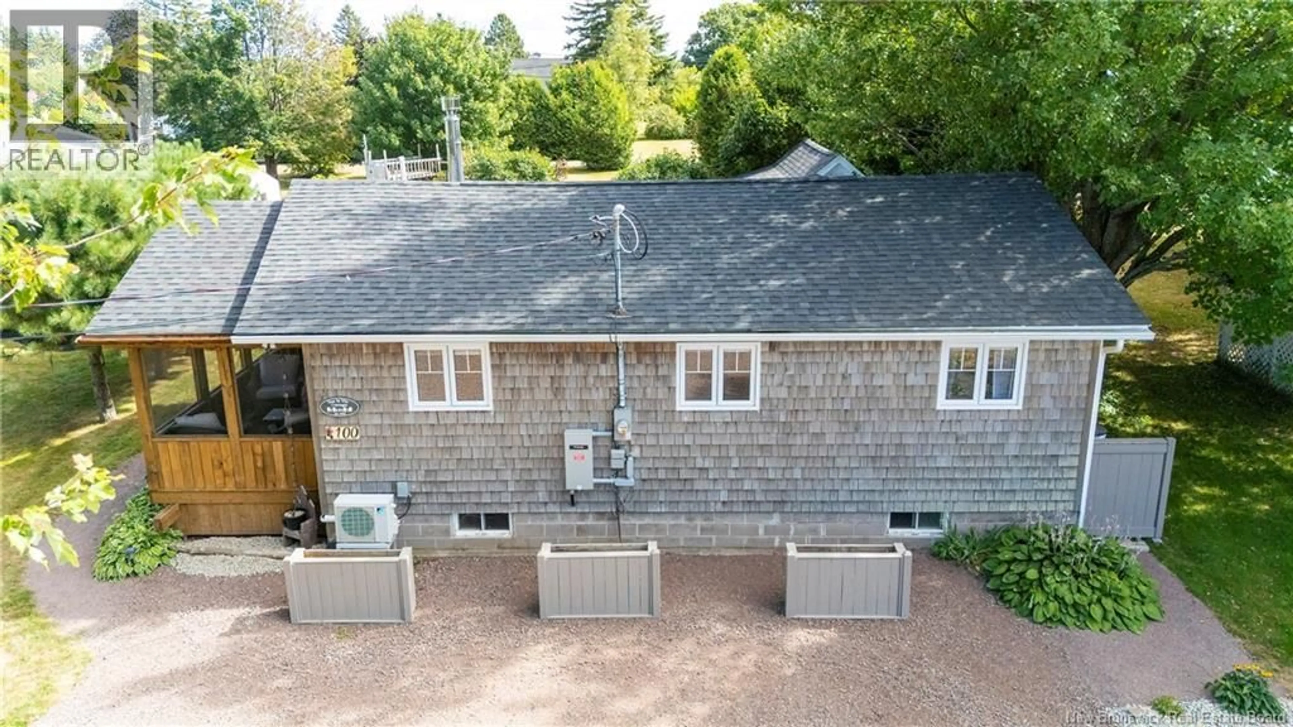100 MISTY LANE, Grande-Digue, New Brunswick E4R4W8
Contact us about this property
Highlights
Estimated valueThis is the price Wahi expects this property to sell for.
The calculation is powered by our Instant Home Value Estimate, which uses current market and property price trends to estimate your home’s value with a 90% accuracy rate.Not available
Price/Sqft$348/sqft
Monthly cost
Open Calculator
Description
Welcome to 100 Misty Lane, Grande-Digue, a charming coastal retreat just steps from the beach. Nestled in a peaceful seaside setting, this property is perfect for true year-round living, offering the ideal combination of comfort, updates, and location. With beach rights and direct access just steps from your door, you can enjoy long walks on the sand, afternoons on the water, and unforgettable sunsets that become part of your everyday life. Inside, the home has been thoughtfully updated and is completely turn-key, blending charm with functionality. The open-concept kitchen, dining, and living area creates a bright and welcoming space, perfect for entertaining or relaxing with family. The property includes three comfortable bedrooms and a 4-piece bath, designed for rest, privacy, and convenience. Two generously sized sunrooms provide versatile spaces to unwind, read, or enjoy the serene coastal surroundings. Step outside to a beautiful backyard, ideal for barbecues, summer gatherings, or quiet evenings in the fresh ocean air. A triple-width driveway, storage shed, and garden shed provide ample space for vehicles, tools, and seasonal gear, making everyday living easy and convenient. With its remarkable recent updates, spacious layout, amazing sunrooms, and prime beach area location, 100 Misty Lane is a rare opportunity to embrace the very best of year-round coastal living in Grande-Digue. Call the listing agent today, or have your REALTOR reach out for more information! (id:39198)
Property Details
Interior
Features
Main level Floor
Laundry room
7'8'' x 11'4''Bedroom
9'8'' x 5'10''Bedroom
8'3'' x 10'7''Bedroom
8'5'' x 11'4''Property History
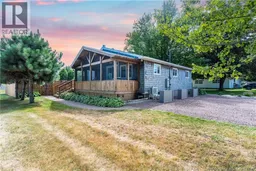 50
50
