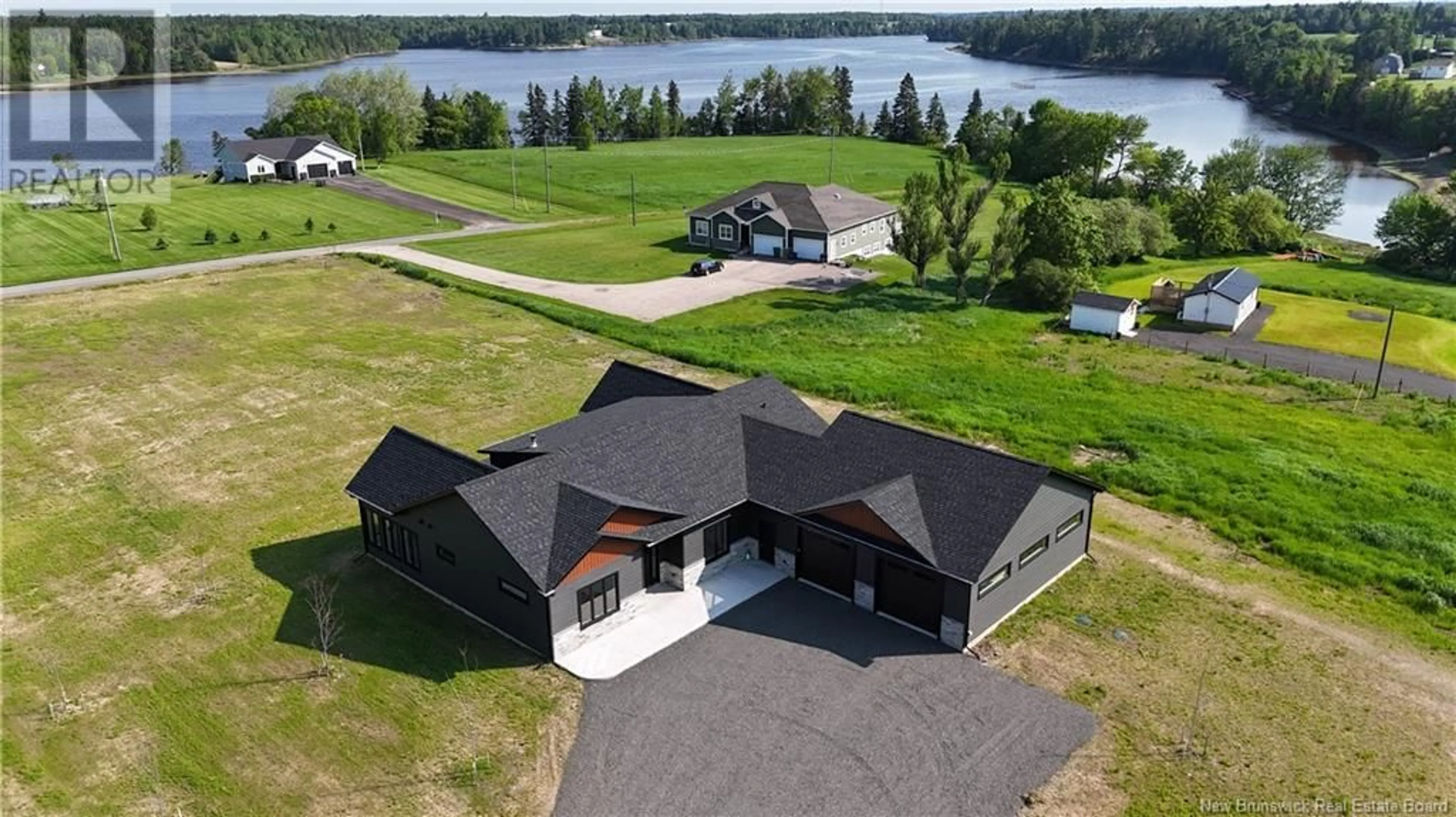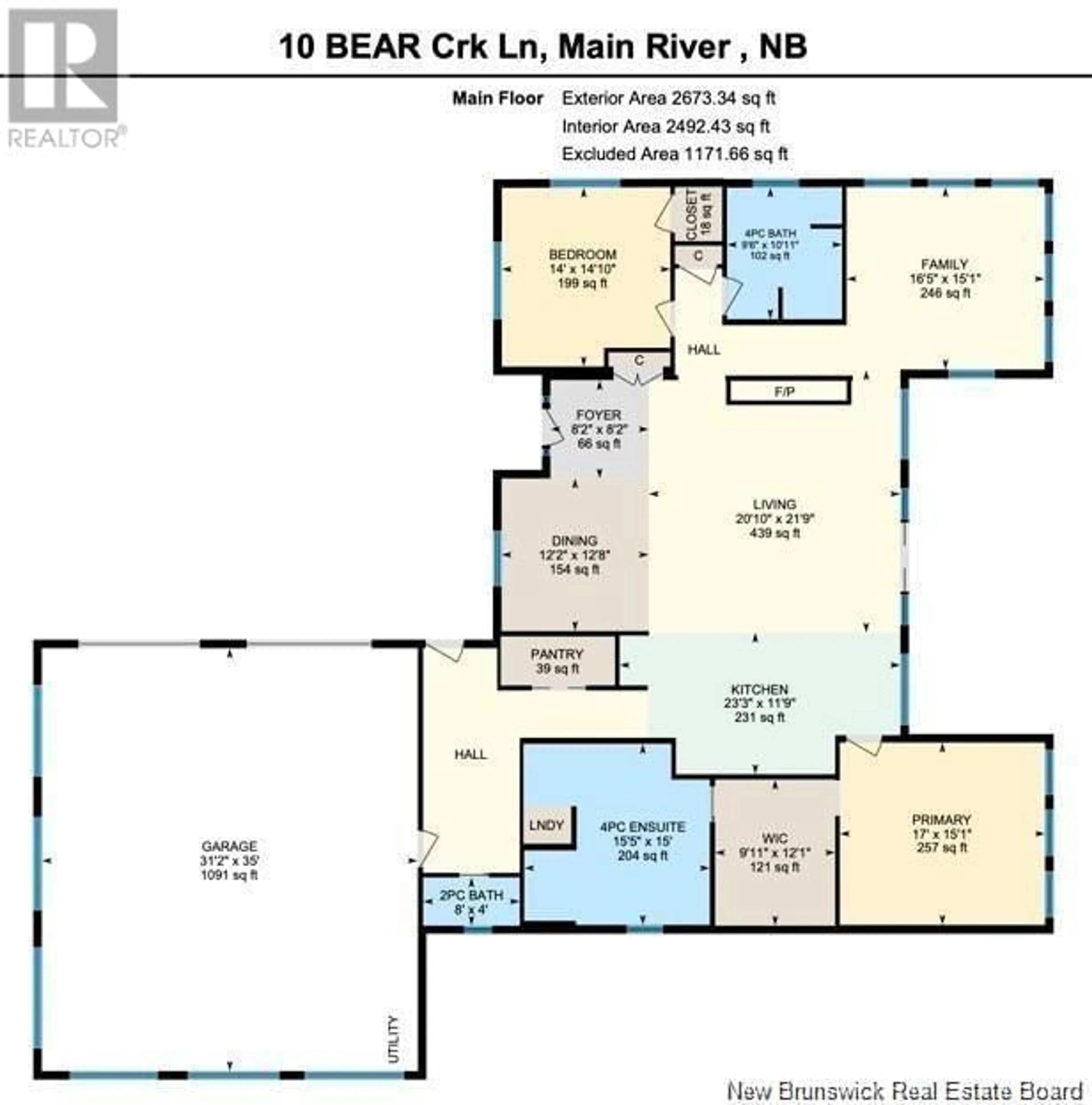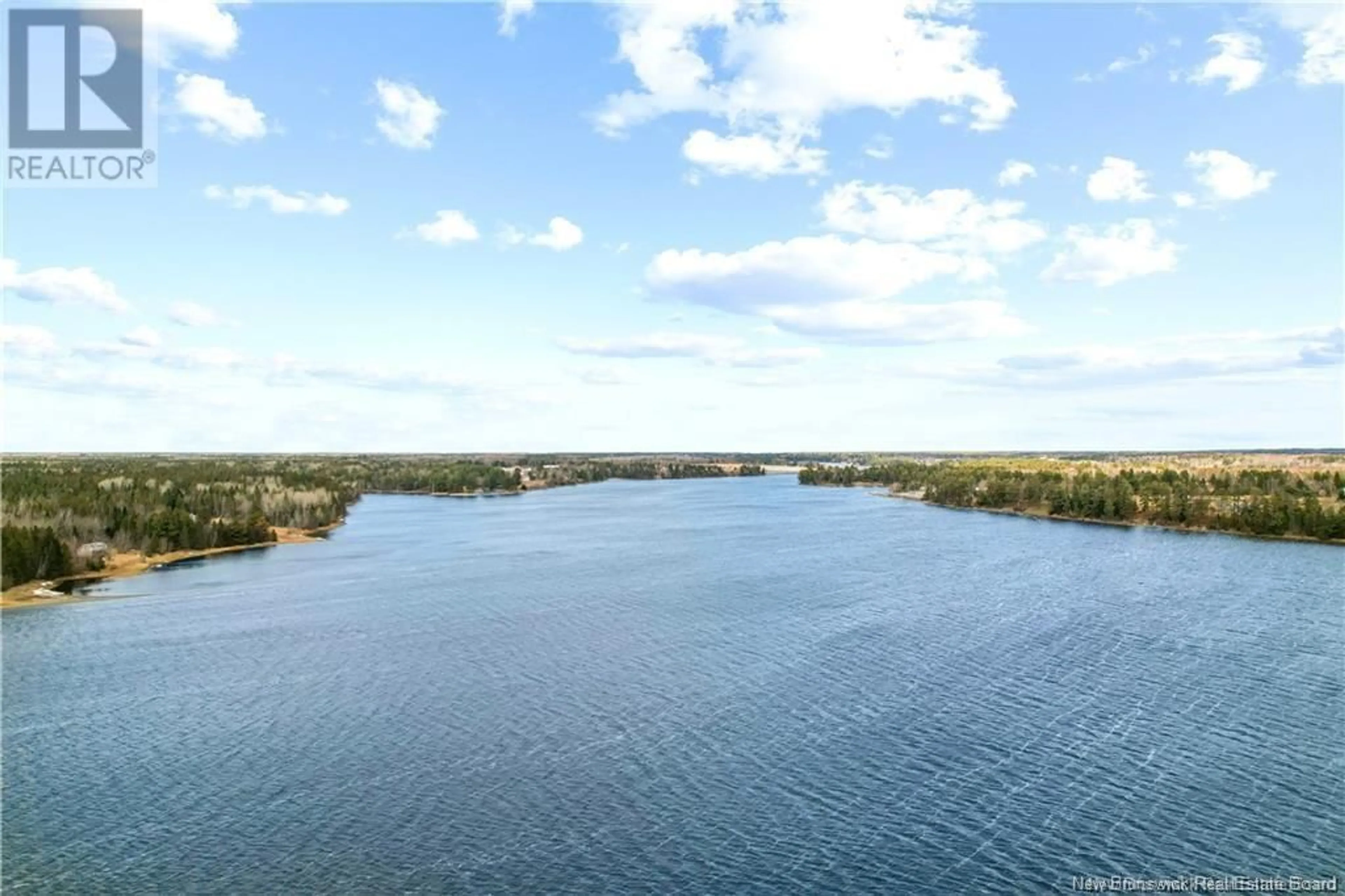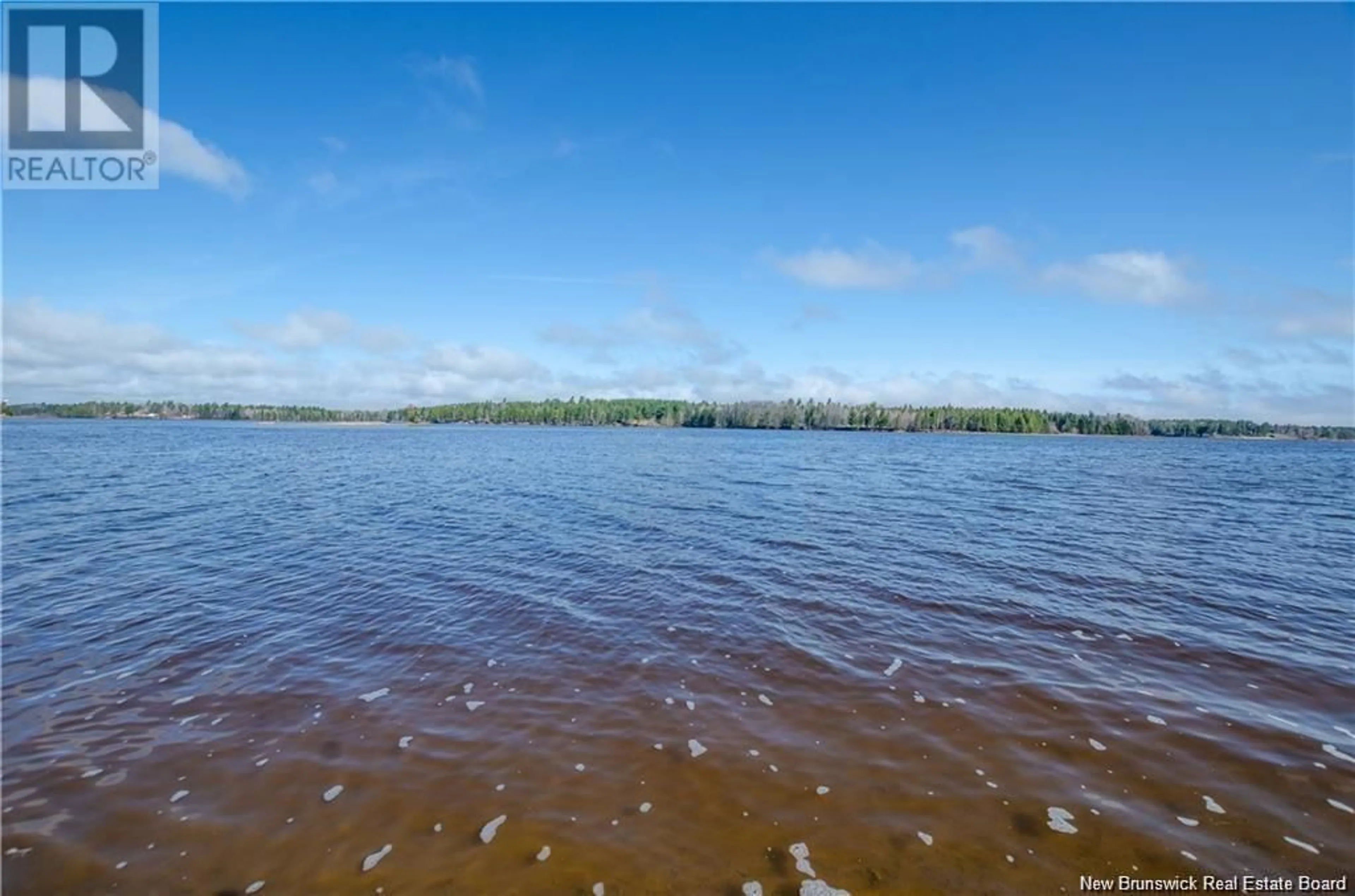10 BEAR CREEK LANE, Lower Main River, New Brunswick E4T0C3
Contact us about this property
Highlights
Estimated valueThis is the price Wahi expects this property to sell for.
The calculation is powered by our Instant Home Value Estimate, which uses current market and property price trends to estimate your home’s value with a 90% accuracy rate.Not available
Price/Sqft$280/sqft
Monthly cost
Open Calculator
Description
New Construction home with water access and boat slip in NB. Nestled halfway up the Richibucto River, this beautifully designed home is ideal as a year-round residence or tranquil retreat. With a flexible layout offering 2 spacious bedrooms and a dining room that can easily be converted to a 3rd bedroom, this home blends modern style and practicality. The great room impresses with floor-to-ceiling windows and a large focal fireplace adorned with a stunning custom mantelover 150 years oldsourced from a local historic home. Enjoy a chefs kitchen with quartz counters, two pot fillers, a walk-in pantry with shiplap accents, and a dedicated coffee/bar station. The luxurious primary suite features a walk-in closet, freestanding soaker tub, and oversized shower. Additional highlights include heated floors throughout (including garage), 8-ft doors, 18,000 BTU mini-split, generator panel, dual laundry hookups, and custom lighting. Outside: covered patio with hot tub hookup, concrete walkway, gravel driveway. Move-in ready with thoughtful details throughout! (id:39198)
Property Details
Interior
Features
Main level Floor
Mud room
2pc Bathroom
4' x 8'5pc Bathroom
15' x 15'5''Other
12'1'' x 9'11''Property History
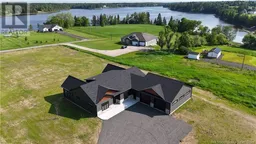 39
39
